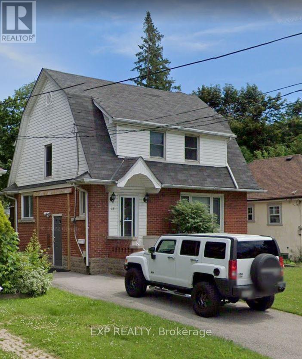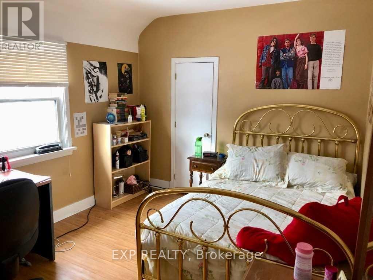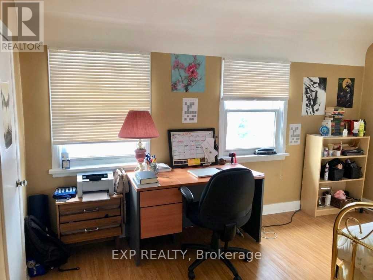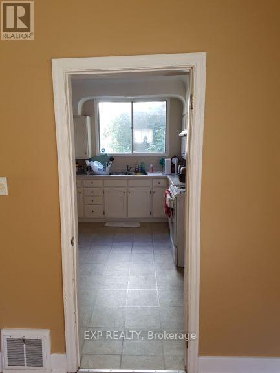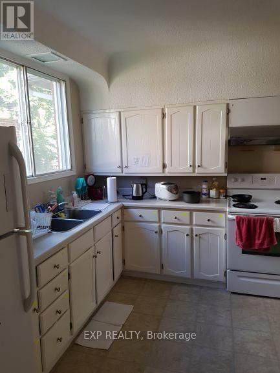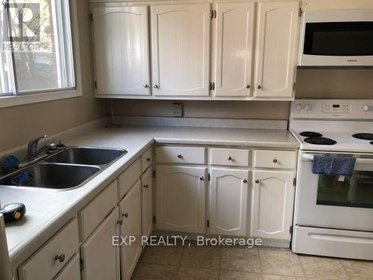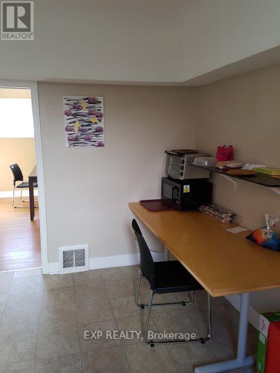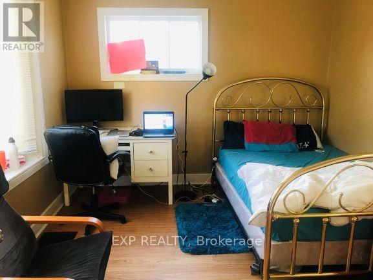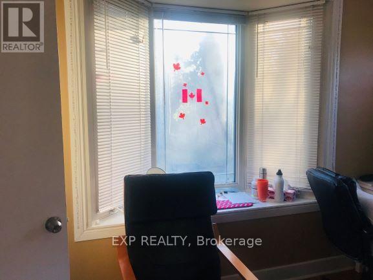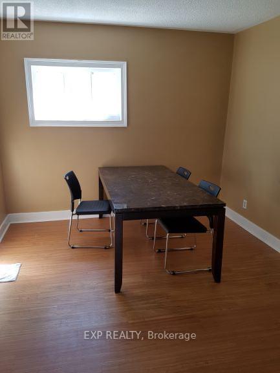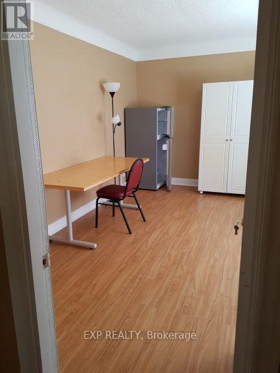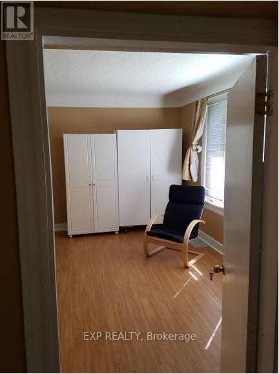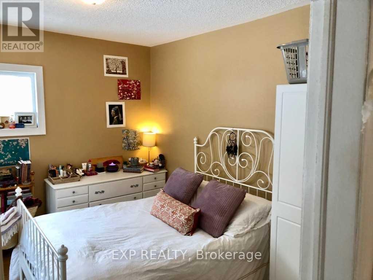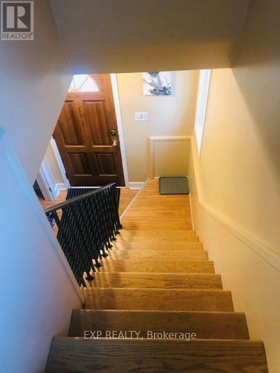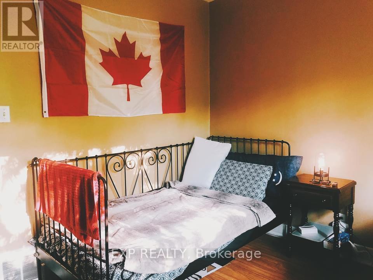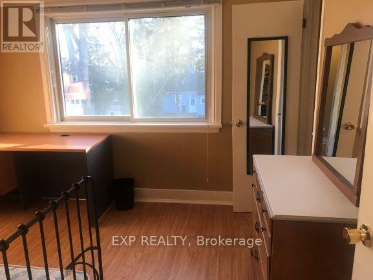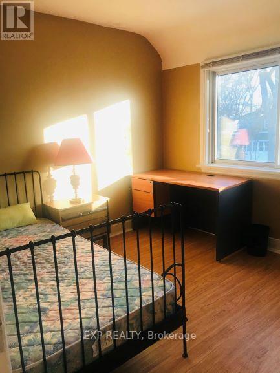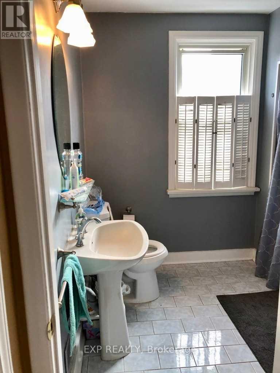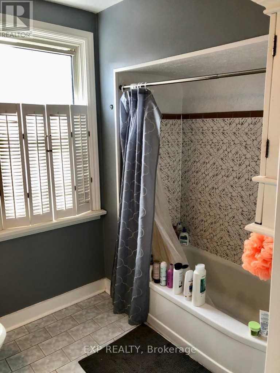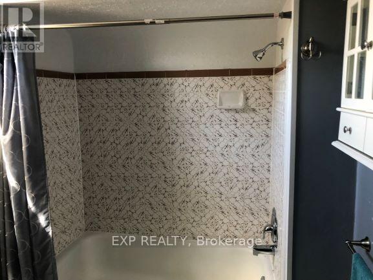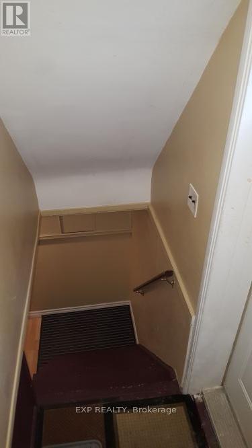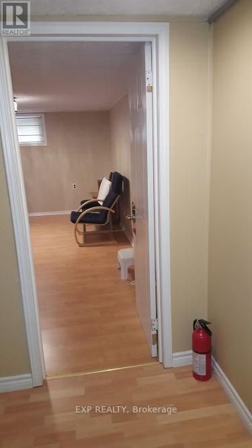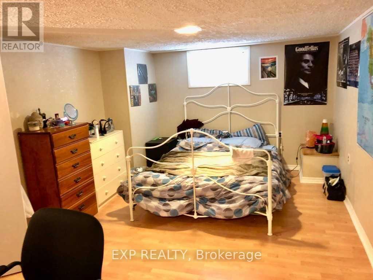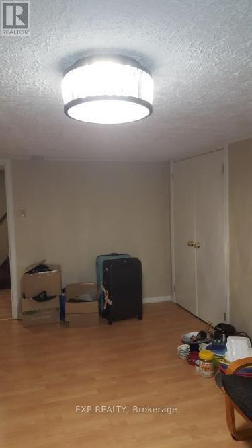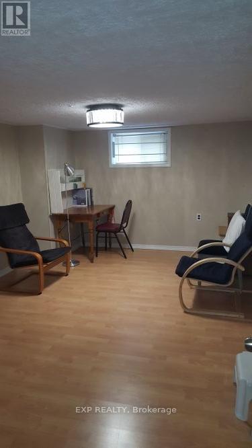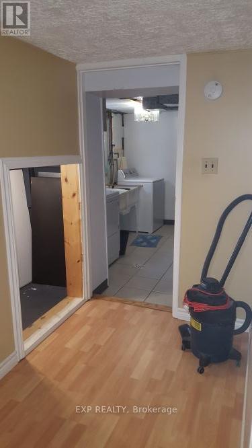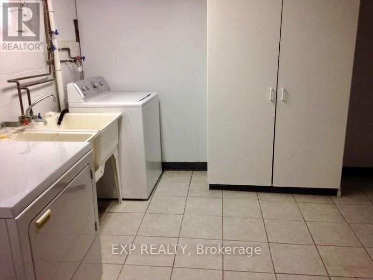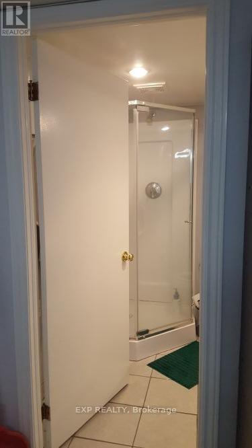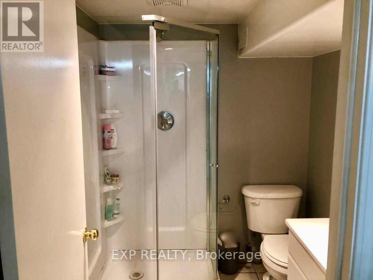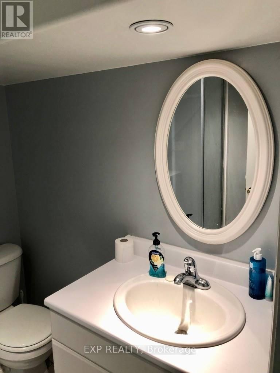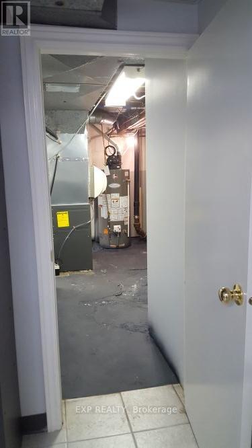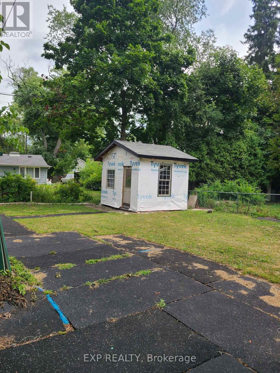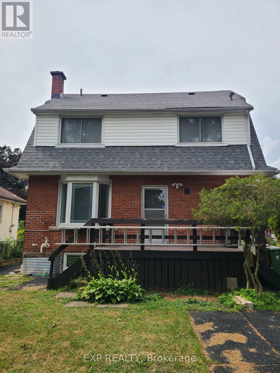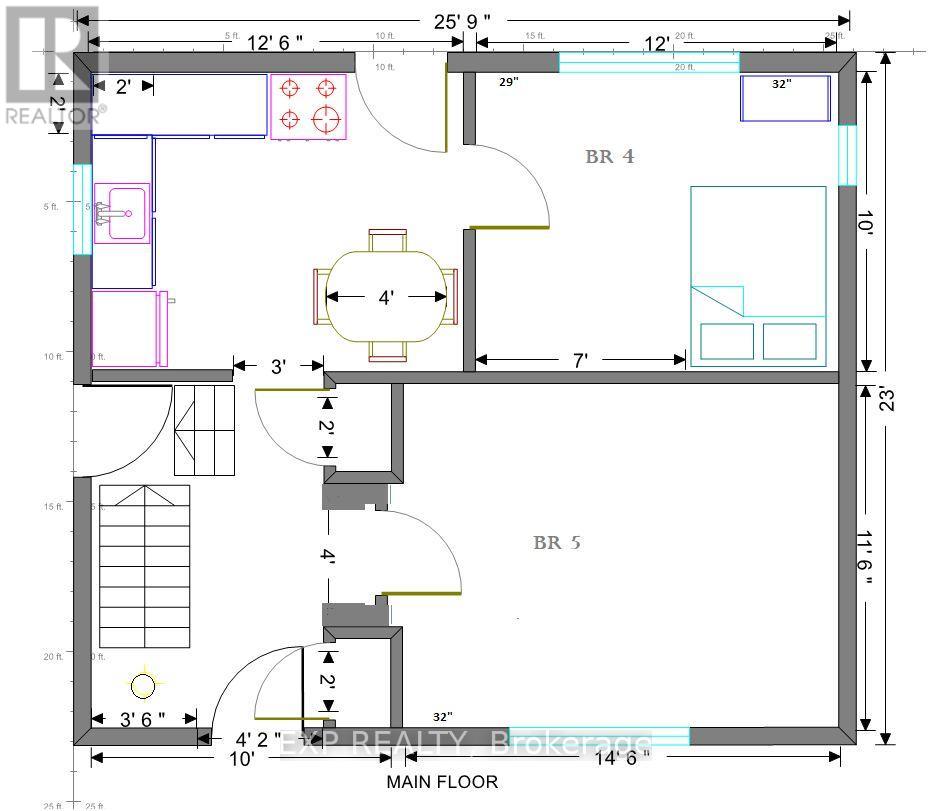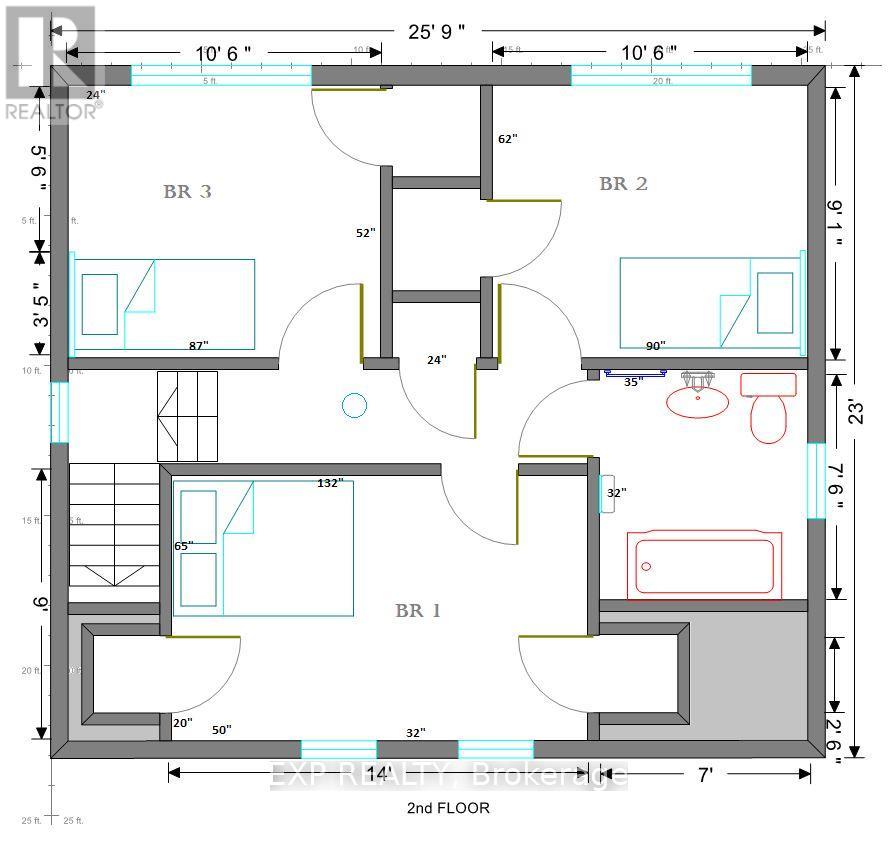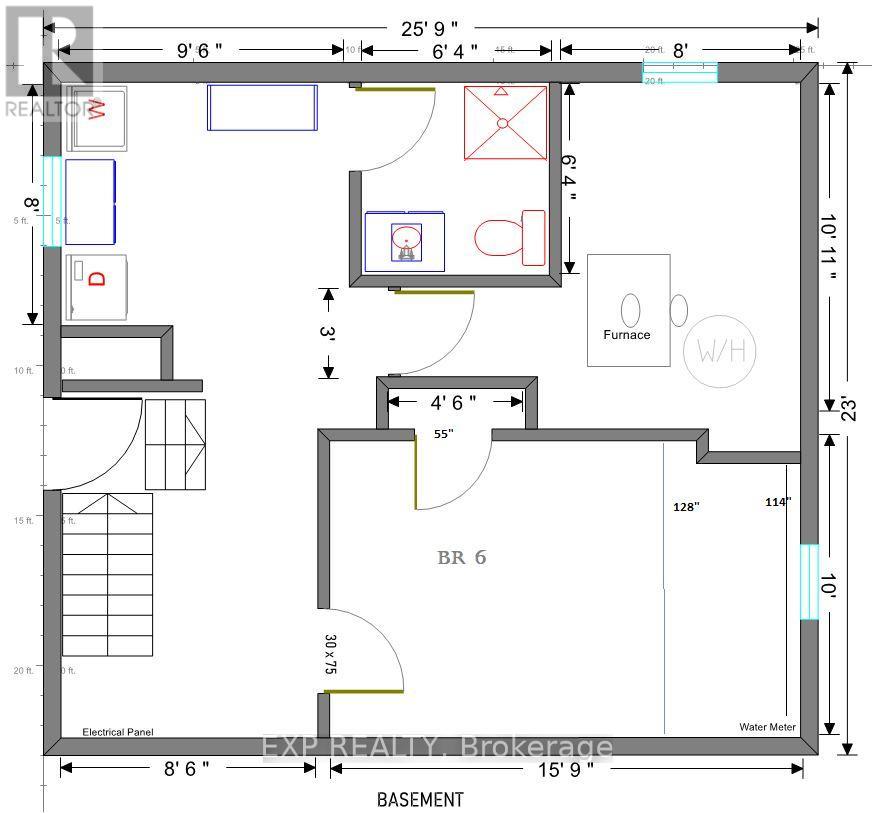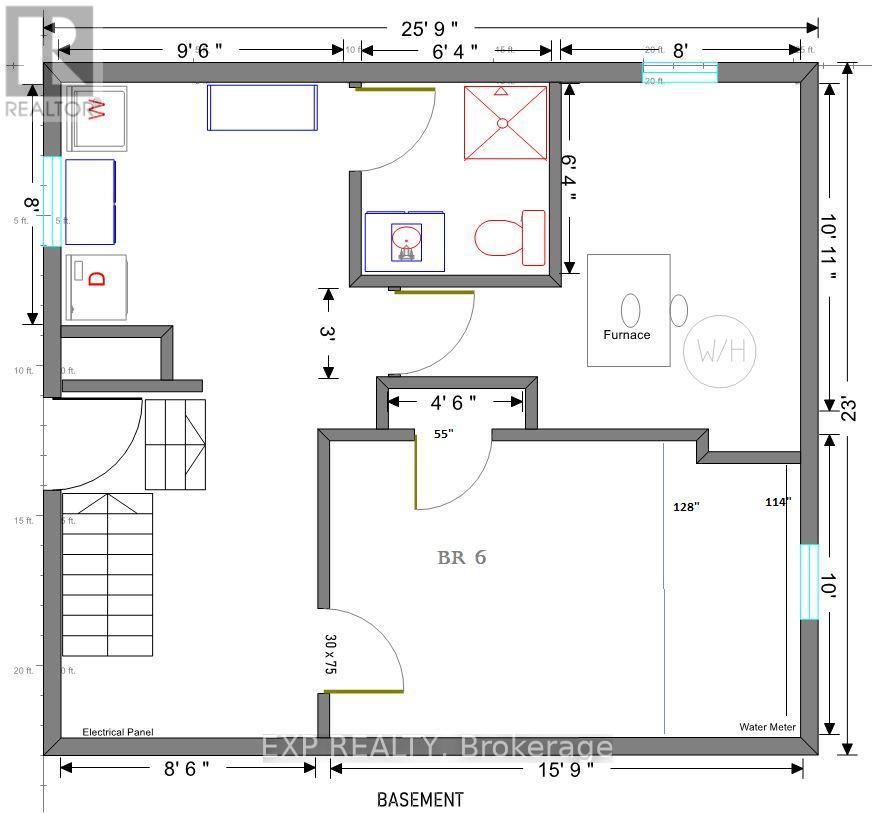6 Bedroom
3 Bathroom
700 - 1,100 ft2
Central Air Conditioning
Forced Air
$869,900
Back-to-School Investment Opportunity. This well-maintained home near McMaster University has been cared for as if the owners lived in it themselves. A top-notch student rental, it has always been occupied by responsible, and respectful students who treated it with pride. Featuring 5+1 bedrooms, 2 full bathrooms, and numerous updates including electrical and updated roof, this home has been meticulously maintained. With important safety features already completed, the property is in excellent condition and ready for its next chapter. Only approximately a 12 min walk from McMaster University, this location offers both convenience and steady rental demand in a high-growth area. Whether you are adding to your portfolio or securing housing for students, this property provides proven rental potential and peace of mind. Don't let this investment property fly away. Book your showing today and move forward with confidence knowing this home has already shown its value. (id:50976)
Property Details
|
MLS® Number
|
X12363180 |
|
Property Type
|
Single Family |
|
Community Name
|
Ainslie Wood |
|
Equipment Type
|
Water Heater |
|
Parking Space Total
|
3 |
|
Rental Equipment Type
|
Water Heater |
|
Structure
|
Deck |
Building
|
Bathroom Total
|
3 |
|
Bedrooms Above Ground
|
5 |
|
Bedrooms Below Ground
|
1 |
|
Bedrooms Total
|
6 |
|
Appliances
|
Water Heater, Dryer, Stove, Washer, Refrigerator |
|
Basement Development
|
Finished |
|
Basement Type
|
Full (finished) |
|
Construction Style Attachment
|
Detached |
|
Cooling Type
|
Central Air Conditioning |
|
Exterior Finish
|
Vinyl Siding, Brick |
|
Foundation Type
|
Block |
|
Heating Fuel
|
Natural Gas |
|
Heating Type
|
Forced Air |
|
Stories Total
|
2 |
|
Size Interior
|
700 - 1,100 Ft2 |
|
Type
|
House |
|
Utility Water
|
Municipal Water |
Parking
Land
|
Acreage
|
No |
|
Sewer
|
Sanitary Sewer |
|
Size Depth
|
100 Ft |
|
Size Frontage
|
40 Ft |
|
Size Irregular
|
40 X 100 Ft |
|
Size Total Text
|
40 X 100 Ft |
Rooms
| Level |
Type |
Length |
Width |
Dimensions |
|
Second Level |
Bedroom 3 |
4.34 m |
2.92 m |
4.34 m x 2.92 m |
|
Second Level |
Bedroom 4 |
3.29 m |
2.83 m |
3.29 m x 2.83 m |
|
Second Level |
Bedroom 5 |
3.19 m |
2.83 m |
3.19 m x 2.83 m |
|
Basement |
Bedroom |
4.95 m |
3.28 m |
4.95 m x 3.28 m |
|
Basement |
Laundry Room |
3.26 m |
2.47 m |
3.26 m x 2.47 m |
|
Ground Level |
Bedroom |
4.45 m |
3.61 m |
4.45 m x 3.61 m |
|
Ground Level |
Bedroom 2 |
3.51 m |
3.1 m |
3.51 m x 3.1 m |
|
Ground Level |
Kitchen |
3.95 m |
3.17 m |
3.95 m x 3.17 m |
https://www.realtor.ca/real-estate/28774318/48-kingsmount-street-n-hamilton-ainslie-wood-ainslie-wood



