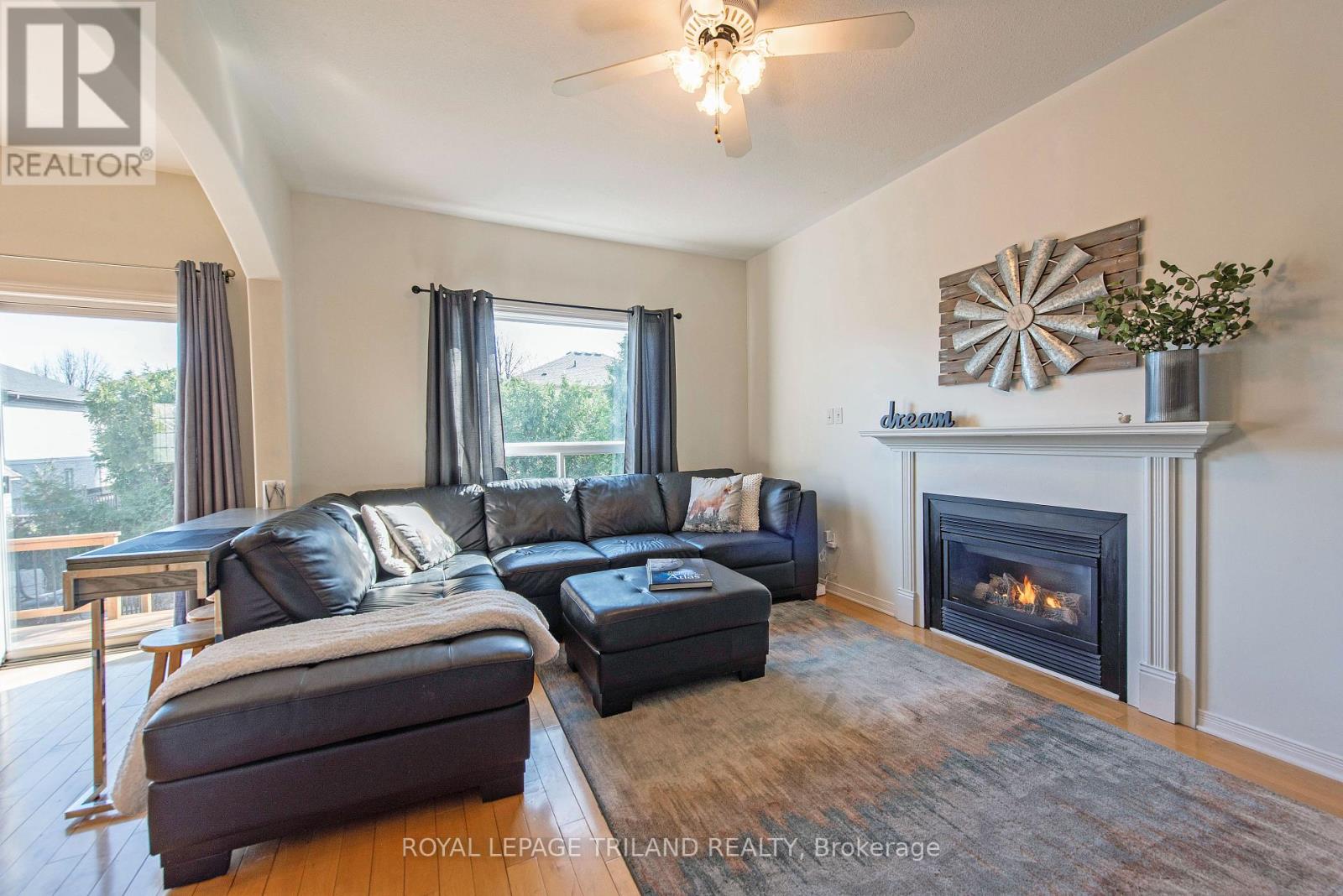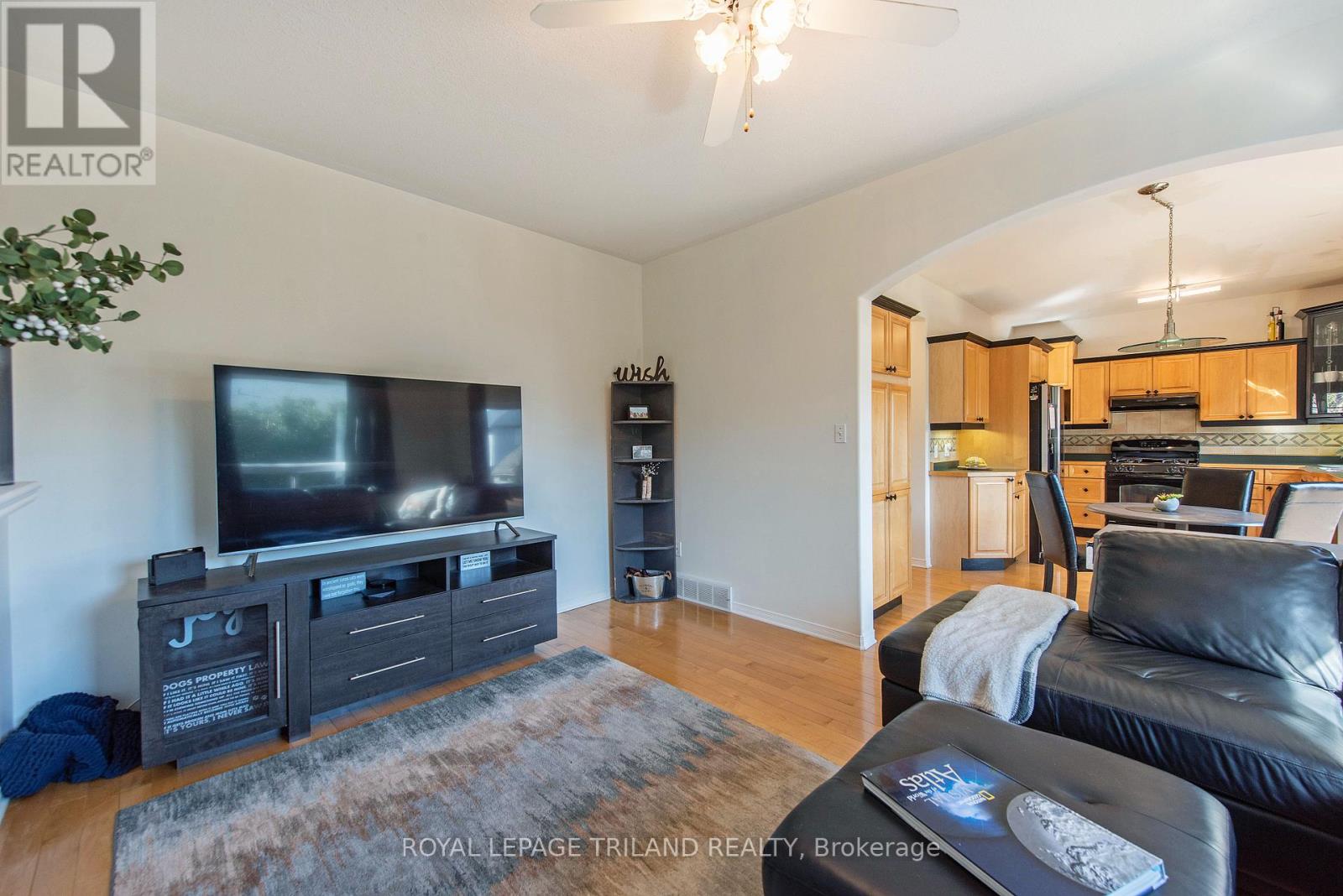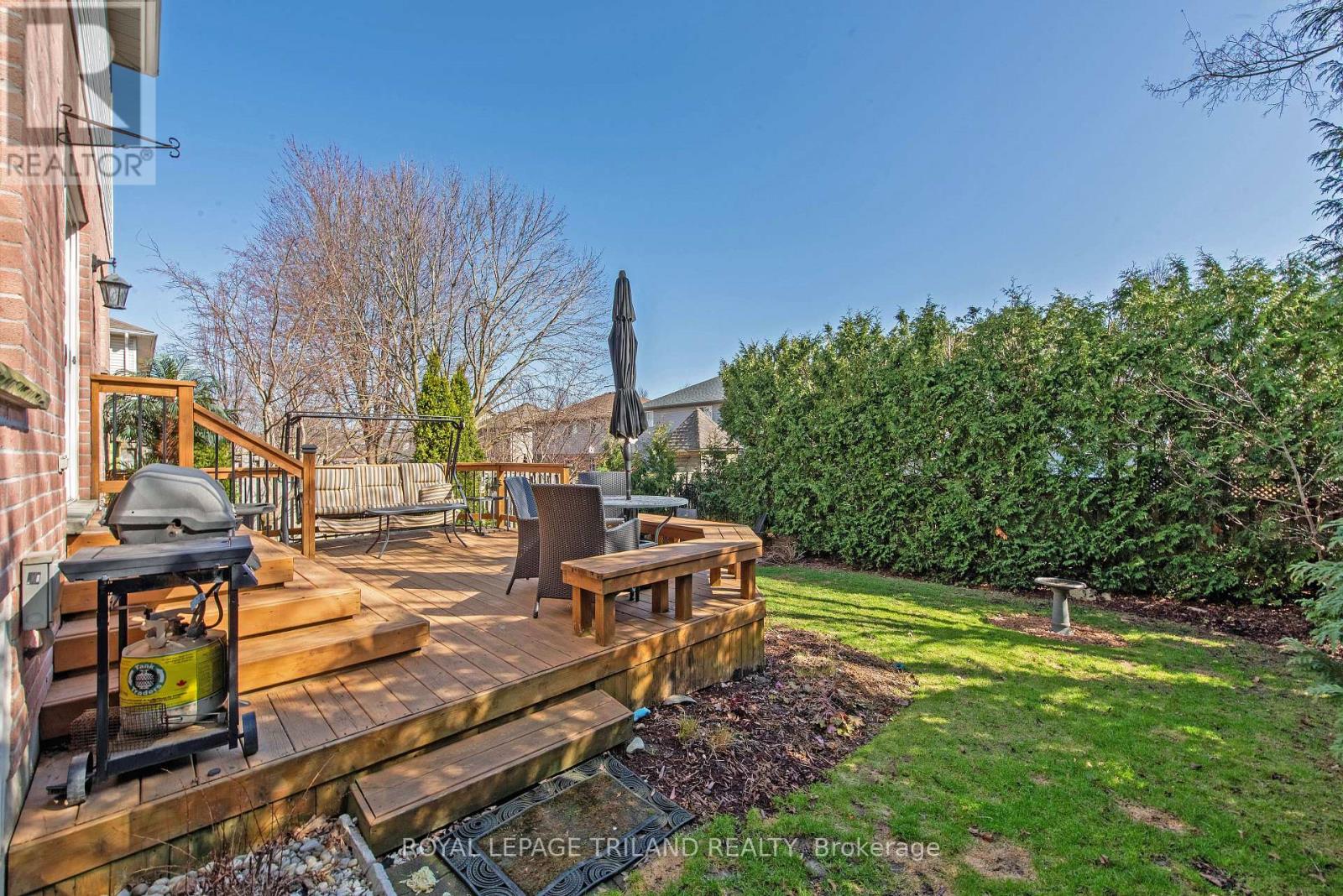4 Bedroom
3 Bathroom
1,500 - 2,000 ft2
Fireplace
Central Air Conditioning
Forced Air
Landscaped
$799,000
Desirable two storey home in Oakridge with more than 2000 sq ft finished living space. Maintained and freshly painted house has 4 bedrooms, two and half bathrooms and double car garage. Fully fenced, quiet and private backyard with good size deck. Maple hardwood throughout main floor. Ceramic tiles in bathrooms. Main floor family room with gas fireplace. Lots of natural light through bay window in living room. Laminate floors on second level has large primary bedroom with ensuite and walk-in closet, two more good size bedrooms and main 4 piece bathroom. Basement is half finished with big bedroom. (id:50976)
Property Details
|
MLS® Number
|
X12066624 |
|
Property Type
|
Single Family |
|
Community Name
|
North M |
|
Amenities Near By
|
Park, Place Of Worship, Schools |
|
Community Features
|
School Bus |
|
Features
|
Irregular Lot Size, Flat Site, Lane, Sump Pump |
|
Parking Space Total
|
5 |
|
Structure
|
Deck, Patio(s) |
|
View Type
|
City View |
Building
|
Bathroom Total
|
3 |
|
Bedrooms Above Ground
|
3 |
|
Bedrooms Below Ground
|
1 |
|
Bedrooms Total
|
4 |
|
Age
|
16 To 30 Years |
|
Amenities
|
Fireplace(s) |
|
Appliances
|
Water Heater, Water Meter, Dishwasher, Dryer, Stove, Washer, Refrigerator |
|
Basement Development
|
Partially Finished |
|
Basement Type
|
Full (partially Finished) |
|
Construction Style Attachment
|
Detached |
|
Cooling Type
|
Central Air Conditioning |
|
Exterior Finish
|
Brick, Vinyl Siding |
|
Fire Protection
|
Smoke Detectors |
|
Fireplace Present
|
Yes |
|
Fireplace Total
|
1 |
|
Fireplace Type
|
Insert |
|
Foundation Type
|
Concrete |
|
Half Bath Total
|
1 |
|
Heating Fuel
|
Natural Gas |
|
Heating Type
|
Forced Air |
|
Stories Total
|
2 |
|
Size Interior
|
1,500 - 2,000 Ft2 |
|
Type
|
House |
|
Utility Water
|
Municipal Water |
Parking
Land
|
Acreage
|
No |
|
Fence Type
|
Fenced Yard |
|
Land Amenities
|
Park, Place Of Worship, Schools |
|
Landscape Features
|
Landscaped |
|
Sewer
|
Sanitary Sewer |
|
Size Depth
|
109 Ft |
|
Size Frontage
|
45 Ft |
|
Size Irregular
|
45 X 109 Ft ; 109.97x45.11x109.78x45.12 |
|
Size Total Text
|
45 X 109 Ft ; 109.97x45.11x109.78x45.12|under 1/2 Acre |
|
Zoning Description
|
R1-4 |
Rooms
| Level |
Type |
Length |
Width |
Dimensions |
|
Second Level |
Primary Bedroom |
5.89 m |
3.37 m |
5.89 m x 3.37 m |
|
Second Level |
Bedroom |
5.61 m |
2.76 m |
5.61 m x 2.76 m |
|
Second Level |
Bedroom |
3.23 m |
2.23 m |
3.23 m x 2.23 m |
|
Basement |
Utility Room |
3.36 m |
4.2 m |
3.36 m x 4.2 m |
|
Basement |
Bedroom |
8.74 m |
3.05 m |
8.74 m x 3.05 m |
|
Ground Level |
Living Room |
3.21 m |
2.64 m |
3.21 m x 2.64 m |
|
Ground Level |
Dining Room |
3.21 m |
3.19 m |
3.21 m x 3.19 m |
|
Ground Level |
Kitchen |
3.4 m |
3.18 m |
3.4 m x 3.18 m |
|
Ground Level |
Eating Area |
2.06 m |
3.19 m |
2.06 m x 3.19 m |
|
Ground Level |
Family Room |
3.33 m |
4.64 m |
3.33 m x 4.64 m |
|
Ground Level |
Laundry Room |
1.73 m |
2.83 m |
1.73 m x 2.83 m |
Utilities
|
Cable
|
Installed |
|
Sewer
|
Installed |
https://www.realtor.ca/real-estate/28130279/48-meadowoak-crescent-london-north-m























































