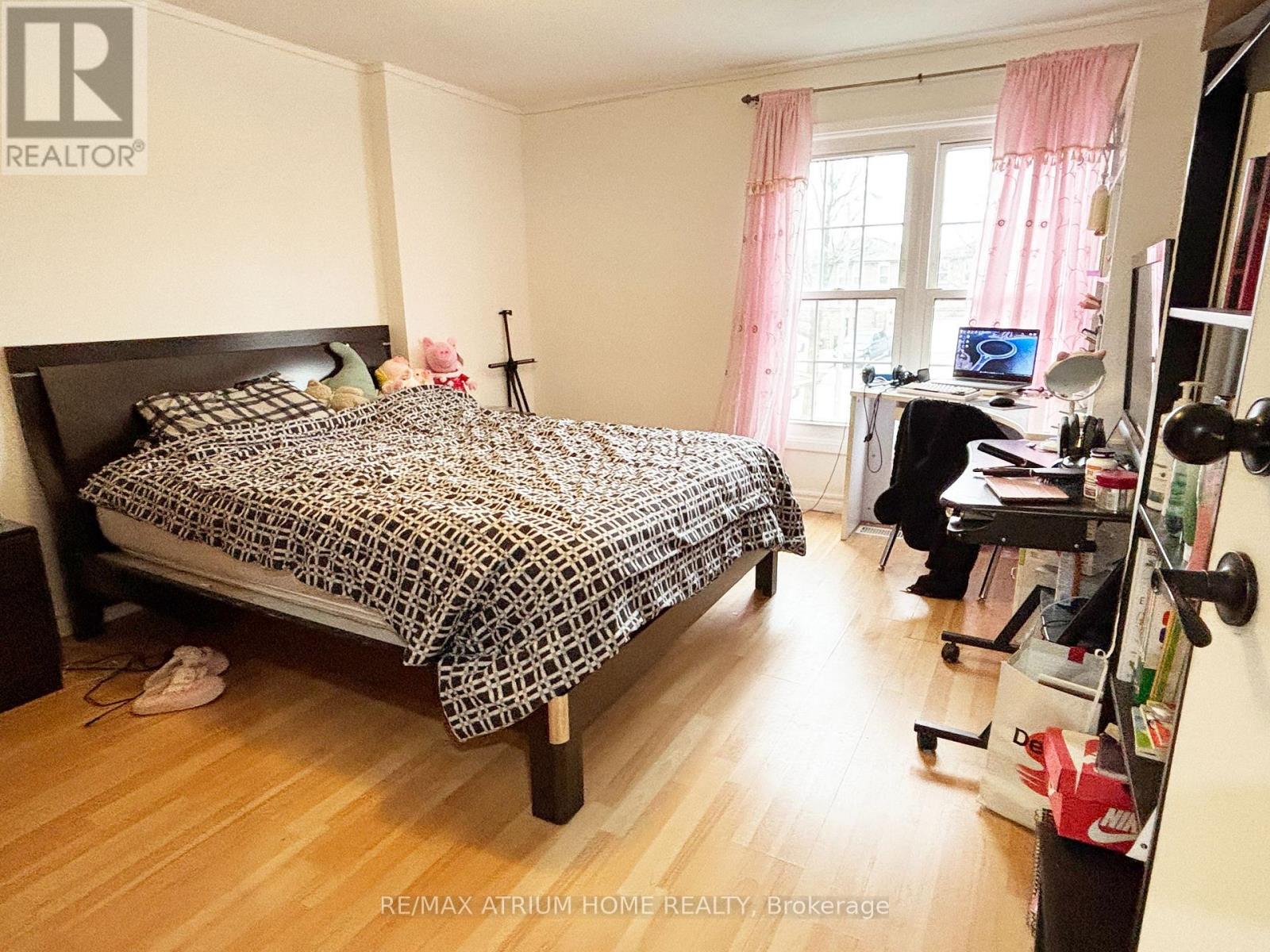6 Bedroom
4 Bathroom
1,500 - 2,000 ft2
Fireplace
Central Air Conditioning
Forced Air
$1,099,900
Double Car Garage Detached House located in the Prime Location of Warden/Steeles/McNicoll, Finished 2 Bedrooms Basement with Seperate Entrance, Steps to High-Ranked David Lewis PS & Dr. Norman Bethune C.I., Surrounded with all amenities: TTC, Parks, T&T Supermarket, Foody Mart, and Popular Restaurants, Bamburgh Circle Plaza, Public Library, etc. (id:50976)
Open House
This property has open houses!
Starts at:
1:00 pm
Ends at:
5:00 pm
Starts at:
1:00 pm
Ends at:
5:00 pm
Property Details
|
MLS® Number
|
E12049100 |
|
Property Type
|
Single Family |
|
Community Name
|
Steeles |
|
Amenities Near By
|
Public Transit, Schools, Park |
|
Features
|
Irregular Lot Size |
|
Parking Space Total
|
4 |
Building
|
Bathroom Total
|
4 |
|
Bedrooms Above Ground
|
4 |
|
Bedrooms Below Ground
|
2 |
|
Bedrooms Total
|
6 |
|
Age
|
31 To 50 Years |
|
Appliances
|
Water Heater, Two Stoves, Washer, Two Refrigerators |
|
Basement Development
|
Finished |
|
Basement Features
|
Separate Entrance |
|
Basement Type
|
N/a (finished) |
|
Construction Style Attachment
|
Detached |
|
Cooling Type
|
Central Air Conditioning |
|
Exterior Finish
|
Aluminum Siding, Brick |
|
Fireplace Present
|
Yes |
|
Fireplace Total
|
1 |
|
Foundation Type
|
Poured Concrete |
|
Half Bath Total
|
1 |
|
Heating Fuel
|
Electric |
|
Heating Type
|
Forced Air |
|
Stories Total
|
2 |
|
Size Interior
|
1,500 - 2,000 Ft2 |
|
Type
|
House |
|
Utility Water
|
Municipal Water |
Parking
Land
|
Acreage
|
No |
|
Fence Type
|
Fenced Yard |
|
Land Amenities
|
Public Transit, Schools, Park |
|
Sewer
|
Sanitary Sewer |
|
Size Depth
|
136 Ft ,7 In |
|
Size Frontage
|
21 Ft ,1 In |
|
Size Irregular
|
21.1 X 136.6 Ft ; 21.12*136.59*51.06*140.05 Ft |
|
Size Total Text
|
21.1 X 136.6 Ft ; 21.12*136.59*51.06*140.05 Ft |
|
Zoning Description
|
Residential |
Rooms
| Level |
Type |
Length |
Width |
Dimensions |
|
Second Level |
Primary Bedroom |
4.75 m |
3.65 m |
4.75 m x 3.65 m |
|
Second Level |
Bedroom 2 |
4.05 m |
3.55 m |
4.05 m x 3.55 m |
|
Second Level |
Bedroom 3 |
3.95 m |
3.17 m |
3.95 m x 3.17 m |
|
Second Level |
Bedroom 4 |
3.39 m |
3.05 m |
3.39 m x 3.05 m |
|
Ground Level |
Living Room |
5.65 m |
3.48 m |
5.65 m x 3.48 m |
|
Ground Level |
Dining Room |
3 m |
2.95 m |
3 m x 2.95 m |
|
Ground Level |
Family Room |
4.15 m |
4 m |
4.15 m x 4 m |
|
Ground Level |
Kitchen |
2.95 m |
2.43 m |
2.95 m x 2.43 m |
|
Ground Level |
Eating Area |
2.86 m |
2.43 m |
2.86 m x 2.43 m |
https://www.realtor.ca/real-estate/28091432/48-seagrave-crescent-toronto-steeles-steeles



















