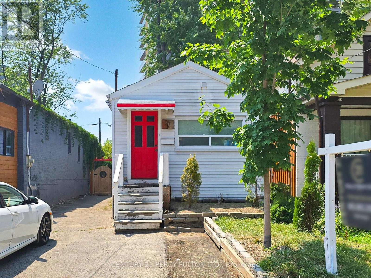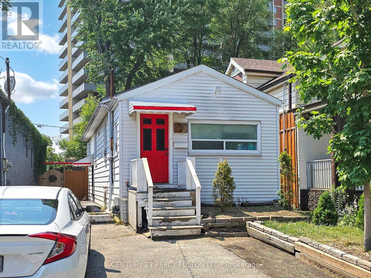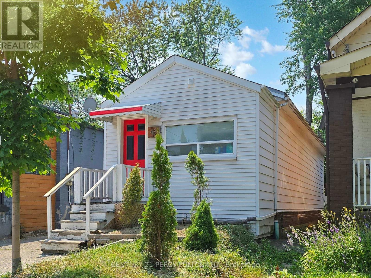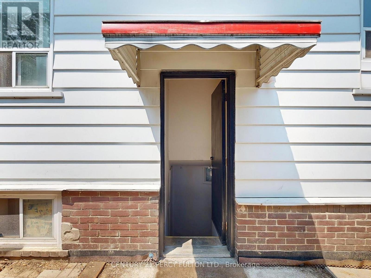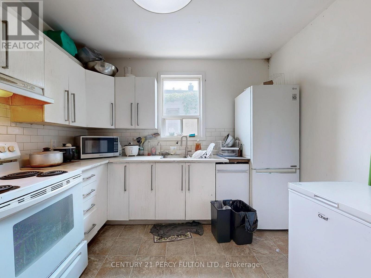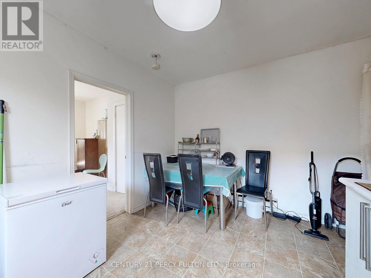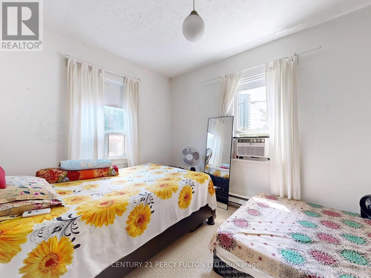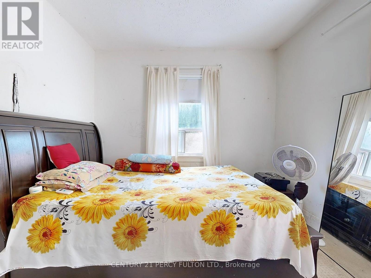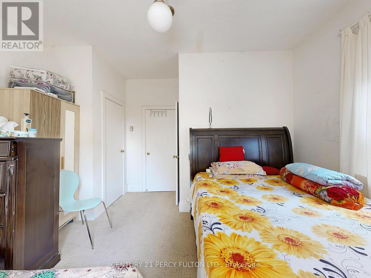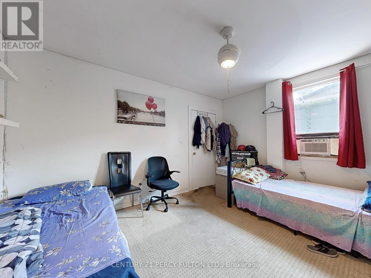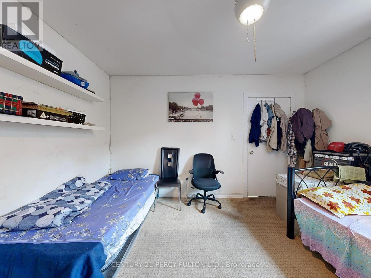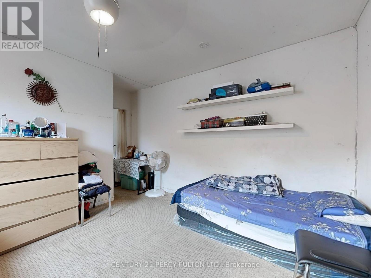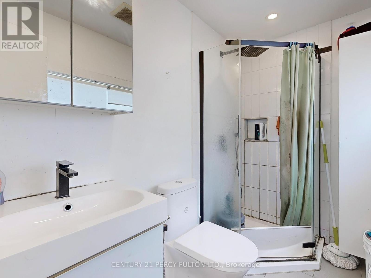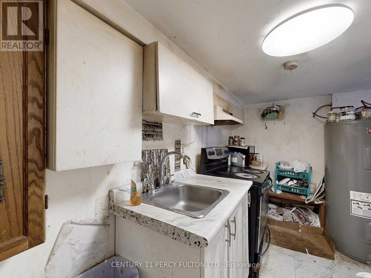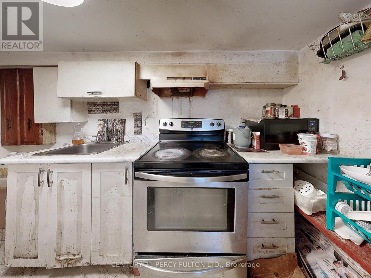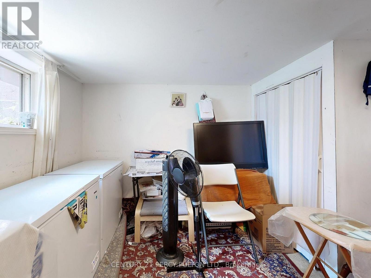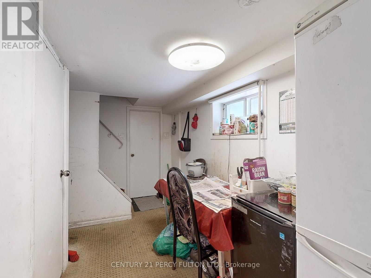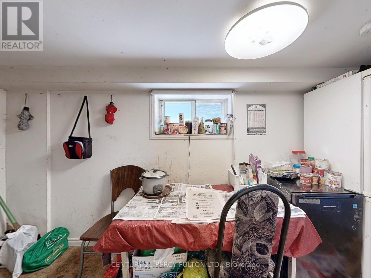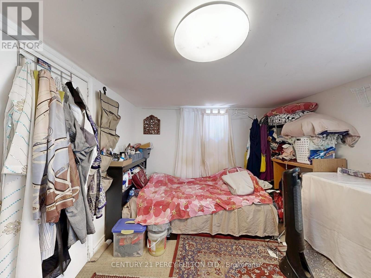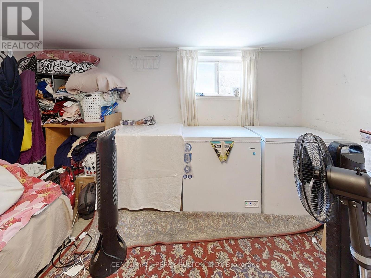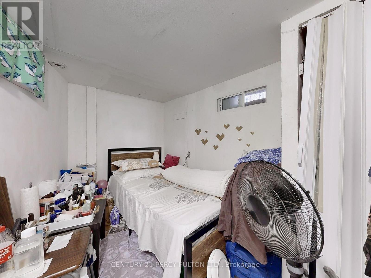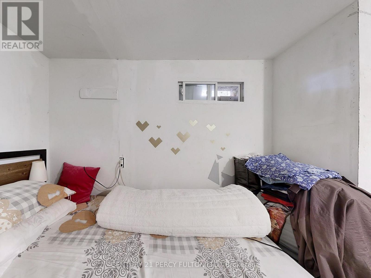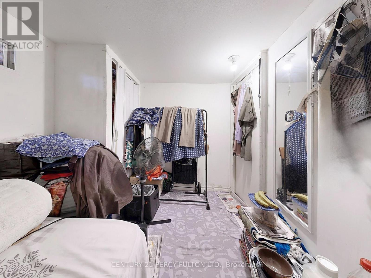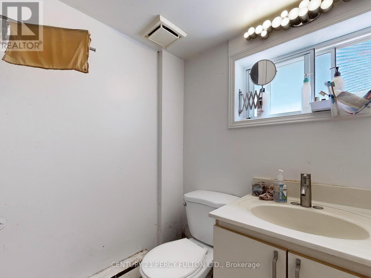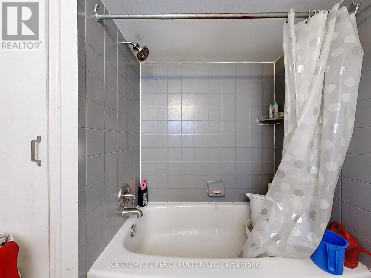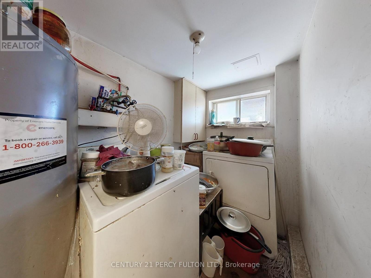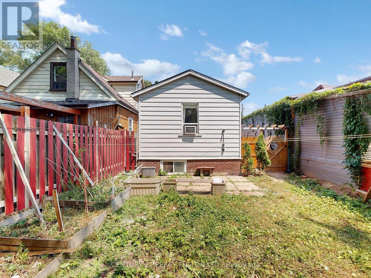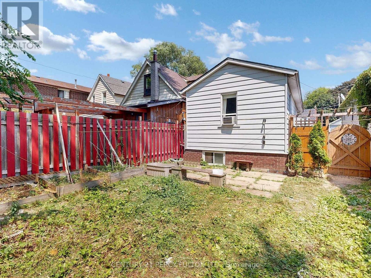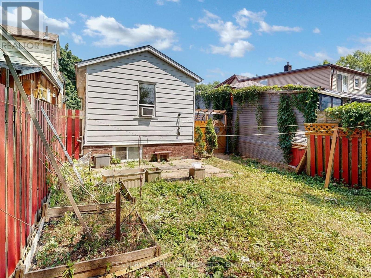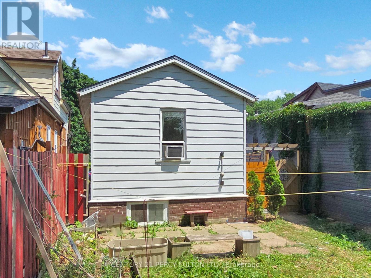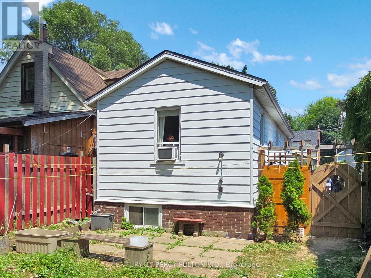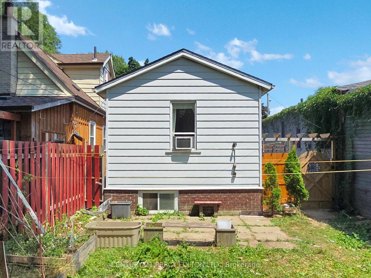3 Bedroom
2 Bathroom
0 - 699 ft2
Bungalow
Window Air Conditioner
Baseboard Heaters
$799,000
Attention Investors & First-Time Buyers! Don't miss this amazing opportunity in a prime location just steps from Victoria Park Subway! This charming 1+2 bedroom bungalow sits on a deep 25x110 ft lot perfect to build, expand, or renovate as a condo alternative or investment. Main floor features a large bedroom, bright living room (currently used as a bedroom), eat-in kitchen, and modern 4-pc bath with corner shower. Separate entrance to finished basement with 2 bedrooms, renovated 4-pc bath, and kitchen for potential rental income. Enjoy a fully fenced backyard oasis with mature trees for privacy. Steps to Transit, Schools, Parks, Shopping Plaza, Groceries and Amenities and Much More !! (id:50976)
Property Details
|
MLS® Number
|
E12294134 |
|
Property Type
|
Single Family |
|
Community Name
|
Oakridge |
|
Amenities Near By
|
Public Transit |
|
Equipment Type
|
Water Heater - Electric |
|
Parking Space Total
|
4 |
|
Rental Equipment Type
|
Water Heater - Electric |
Building
|
Bathroom Total
|
2 |
|
Bedrooms Above Ground
|
1 |
|
Bedrooms Below Ground
|
2 |
|
Bedrooms Total
|
3 |
|
Appliances
|
Hood Fan, Two Stoves, Washer, Two Refrigerators |
|
Architectural Style
|
Bungalow |
|
Basement Development
|
Finished |
|
Basement Features
|
Separate Entrance |
|
Basement Type
|
N/a (finished) |
|
Construction Style Attachment
|
Detached |
|
Cooling Type
|
Window Air Conditioner |
|
Exterior Finish
|
Aluminum Siding |
|
Flooring Type
|
Carpeted, Tile, Laminate |
|
Foundation Type
|
Unknown |
|
Heating Fuel
|
Electric |
|
Heating Type
|
Baseboard Heaters |
|
Stories Total
|
1 |
|
Size Interior
|
0 - 699 Ft2 |
|
Type
|
House |
|
Utility Water
|
Municipal Water |
Parking
Land
|
Acreage
|
No |
|
Land Amenities
|
Public Transit |
|
Sewer
|
Sanitary Sewer |
|
Size Depth
|
110 Ft |
|
Size Frontage
|
25 Ft |
|
Size Irregular
|
25 X 110 Ft |
|
Size Total Text
|
25 X 110 Ft |
Rooms
| Level |
Type |
Length |
Width |
Dimensions |
|
Basement |
Bedroom 2 |
3.9 m |
3.04 m |
3.9 m x 3.04 m |
|
Basement |
Bedroom 3 |
4.2 m |
4.08 m |
4.2 m x 4.08 m |
|
Basement |
Kitchen |
|
|
Measurements not available |
|
Basement |
Bathroom |
|
|
Measurements not available |
|
Main Level |
Living Room |
4.05 m |
4.48 m |
4.05 m x 4.48 m |
|
Main Level |
Kitchen |
4.17 m |
3.23 m |
4.17 m x 3.23 m |
|
Main Level |
Primary Bedroom |
4.2 m |
3.93 m |
4.2 m x 3.93 m |
|
Main Level |
Foyer |
1.73 m |
1.25 m |
1.73 m x 1.25 m |
https://www.realtor.ca/real-estate/28625355/48-st-dunstan-drive-toronto-oakridge-oakridge



