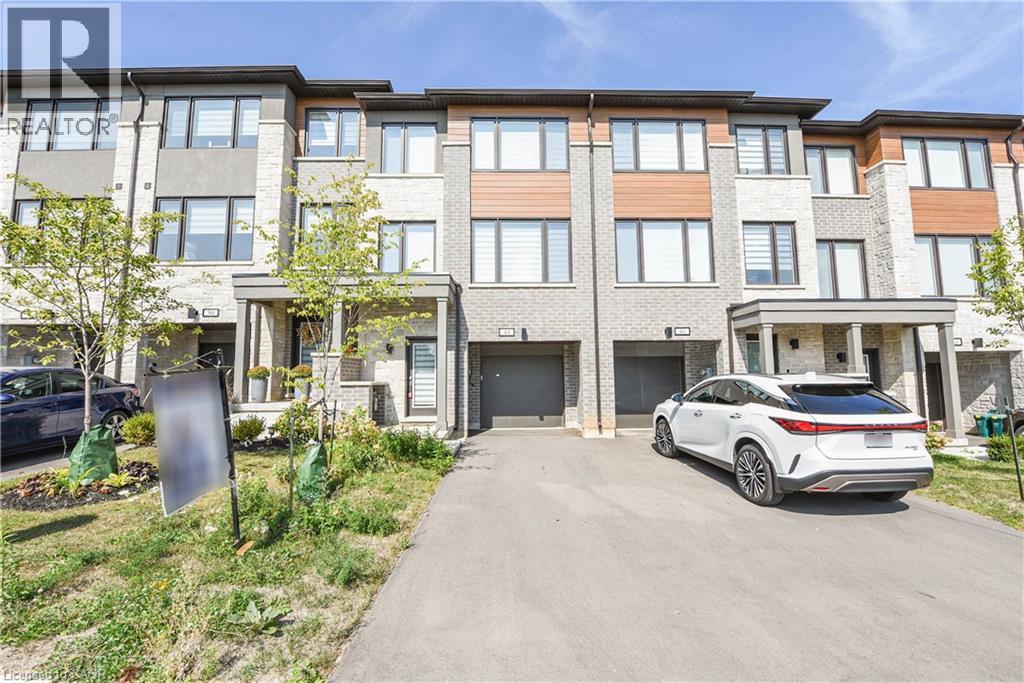3 Bedroom
4 Bathroom
2,011 ft2
2 Level
Central Air Conditioning
Forced Air
$910,000
Upgraded Luxury Townhouse, Seller Paid $18000.00 for Upgrades, Seller will install the Backyard Fence at his own cost,Already paid $2,305.20 to install the Backyard Fence, Copy is Attached with this MLS. 2011 Sq Ft Living space, Built in 2023, No side walk, can park 3 Cars.Upscale Trafalgar Square community.Walking Distance to North Halton Golf And County Club, walking Trails, Stainless Steel Appliances,Kitchen Island, Hardwood on Main Floor And Stairs, Powder Room on Ground Floor. (id:50976)
Property Details
|
MLS® Number
|
40770577 |
|
Property Type
|
Single Family |
|
Amenities Near By
|
Shopping |
|
Community Features
|
Quiet Area |
|
Parking Space Total
|
3 |
Building
|
Bathroom Total
|
4 |
|
Bedrooms Above Ground
|
3 |
|
Bedrooms Total
|
3 |
|
Appliances
|
Dishwasher, Dryer, Refrigerator, Stove, Washer |
|
Architectural Style
|
2 Level |
|
Basement Development
|
Unfinished |
|
Basement Type
|
Full (unfinished) |
|
Construction Style Attachment
|
Detached |
|
Cooling Type
|
Central Air Conditioning |
|
Exterior Finish
|
Brick |
|
Foundation Type
|
Poured Concrete |
|
Half Bath Total
|
2 |
|
Heating Fuel
|
Natural Gas |
|
Heating Type
|
Forced Air |
|
Stories Total
|
2 |
|
Size Interior
|
2,011 Ft2 |
|
Type
|
House |
|
Utility Water
|
Municipal Water |
Parking
Land
|
Acreage
|
No |
|
Land Amenities
|
Shopping |
|
Sewer
|
Municipal Sewage System |
|
Size Depth
|
87 Ft |
|
Size Frontage
|
20 Ft |
|
Size Total Text
|
Under 1/2 Acre |
|
Zoning Description
|
Mdr1-100a |
Rooms
| Level |
Type |
Length |
Width |
Dimensions |
|
Second Level |
Bedroom |
|
|
8'1'' x 11'5'' |
|
Second Level |
Bedroom |
|
|
10'3'' x 11'9'' |
|
Second Level |
Primary Bedroom |
|
|
13'1'' x 11'9'' |
|
Third Level |
3pc Bathroom |
|
|
Measurements not available |
|
Third Level |
4pc Bathroom |
|
|
Measurements not available |
|
Main Level |
2pc Bathroom |
|
|
Measurements not available |
|
Main Level |
2pc Bathroom |
|
|
Measurements not available |
|
Main Level |
Laundry Room |
|
|
1'1'' x 1'1'' |
|
Main Level |
Dining Room |
|
|
12'9'' x 8'9'' |
|
Main Level |
Kitchen |
|
|
15'5'' x 13'5'' |
|
Main Level |
Family Room |
|
|
15'4'' x 16'5'' |
|
Main Level |
Recreation Room |
|
|
15'2'' x 9'7'' |
https://www.realtor.ca/real-estate/28872034/48-windtree-way-georgetown























































