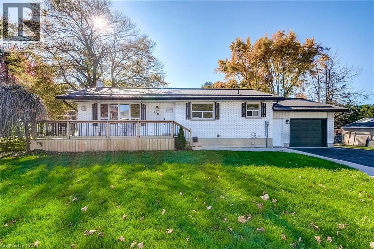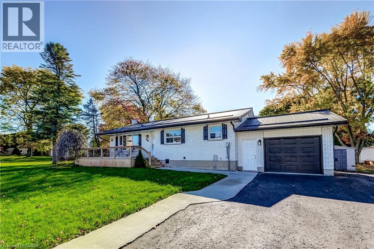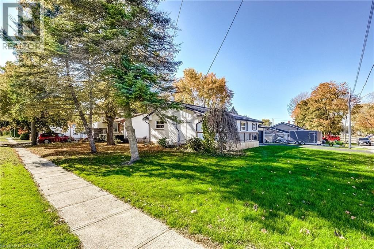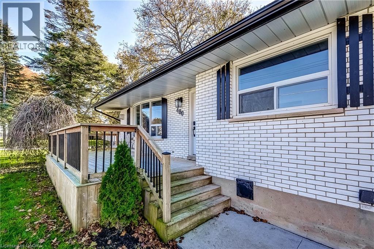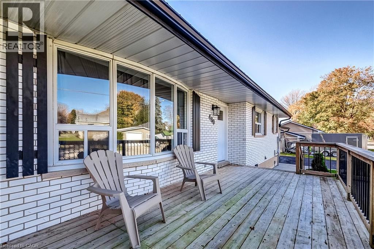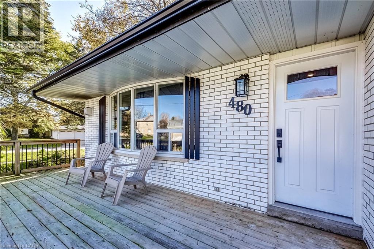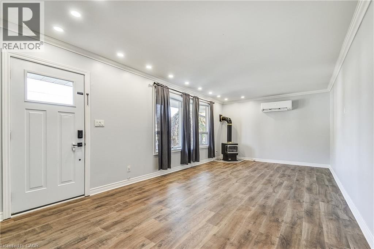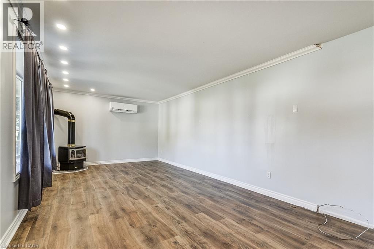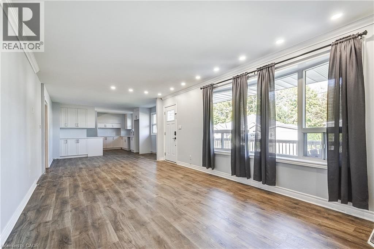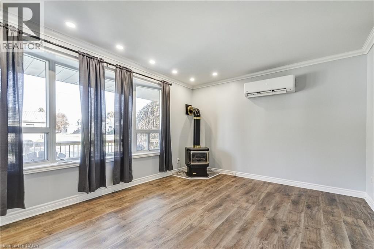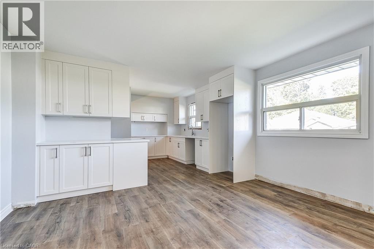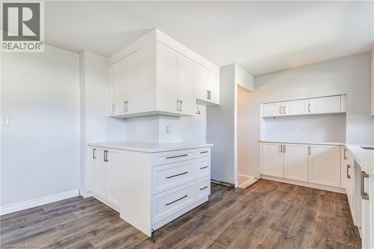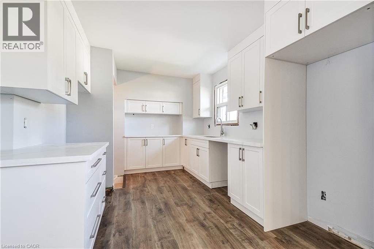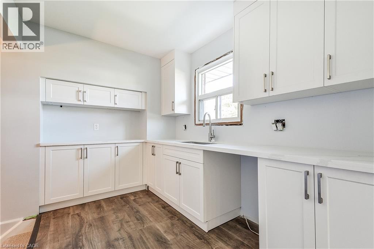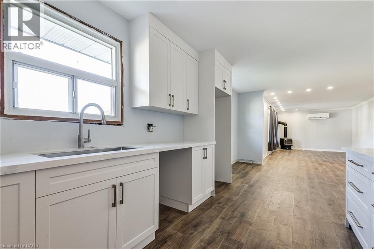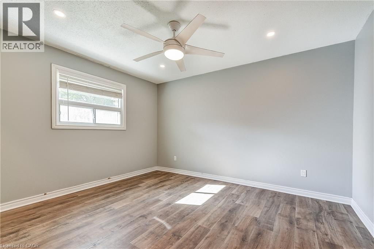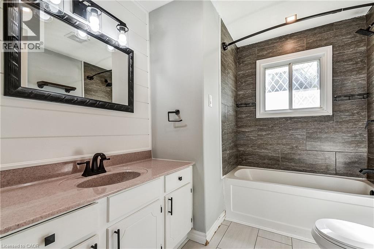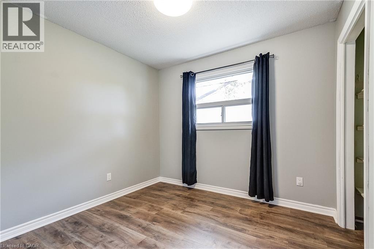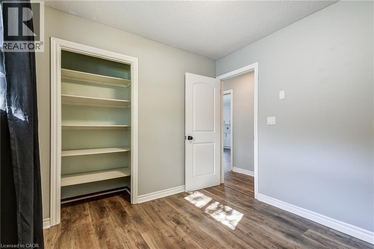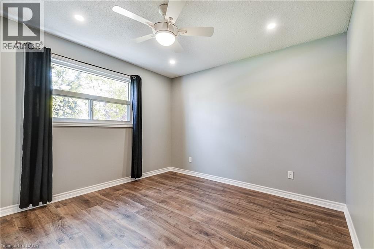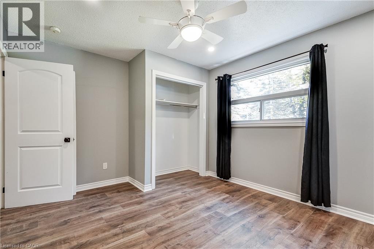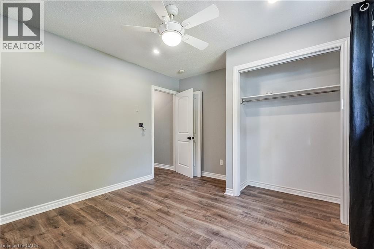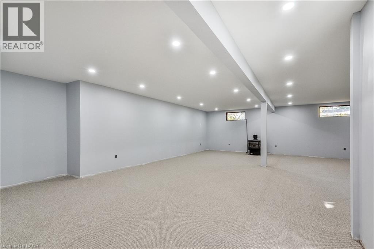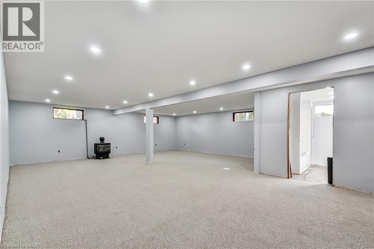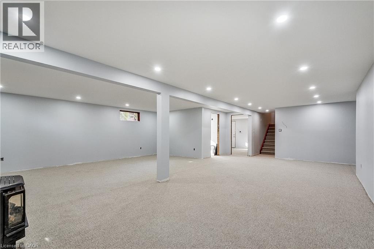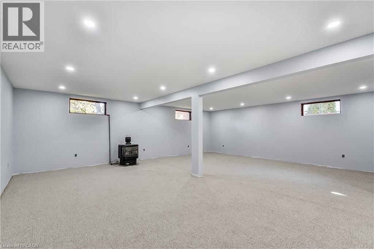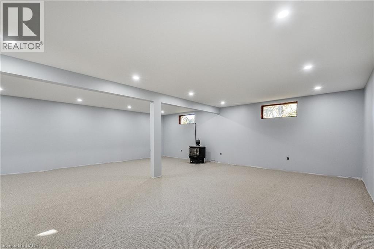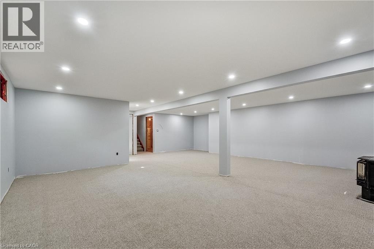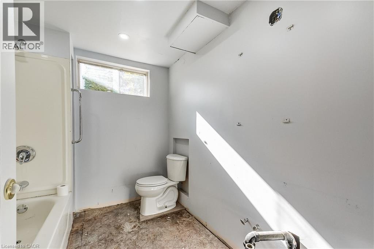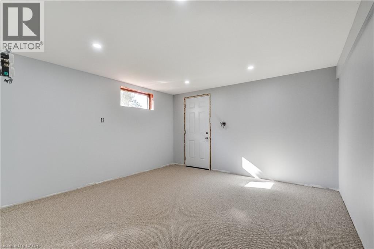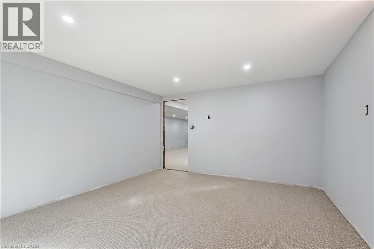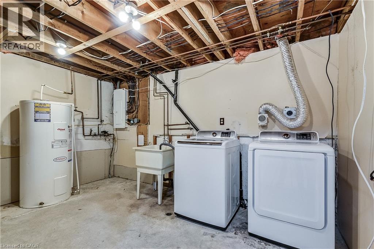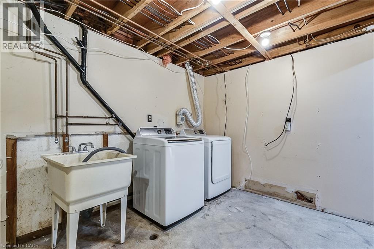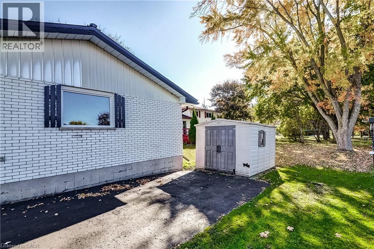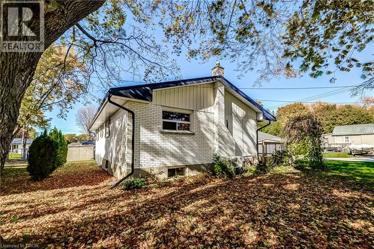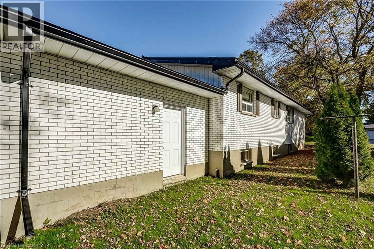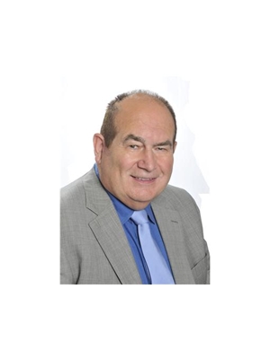3 Bedroom
2 Bathroom
2,129 ft2
Bungalow
Fireplace
Wall Unit
Forced Air
$699,000
This beautiful family home features: The Main floor offers an Open Concept plan, 3 bedrooms, 2 - 3-pc bathrooms, all new outlets on main floor, Basement is totally finished, Updates include new garage door in 2018, deck in 2019, Hot Water Heater in 2018. (id:50976)
Property Details
|
MLS® Number
|
40785577 |
|
Property Type
|
Single Family |
|
Amenities Near By
|
Schools |
|
Equipment Type
|
None |
|
Features
|
Paved Driveway |
|
Parking Space Total
|
7 |
|
Rental Equipment Type
|
None |
Building
|
Bathroom Total
|
2 |
|
Bedrooms Above Ground
|
3 |
|
Bedrooms Total
|
3 |
|
Appliances
|
Dishwasher, Dryer, Microwave, Refrigerator, Stove, Washer, Garage Door Opener |
|
Architectural Style
|
Bungalow |
|
Basement Development
|
Finished |
|
Basement Type
|
Full (finished) |
|
Construction Material
|
Concrete Block, Concrete Walls |
|
Construction Style Attachment
|
Detached |
|
Cooling Type
|
Wall Unit |
|
Exterior Finish
|
Brick, Concrete |
|
Fireplace Fuel
|
Wood |
|
Fireplace Present
|
Yes |
|
Fireplace Total
|
2 |
|
Fireplace Type
|
Other - See Remarks |
|
Foundation Type
|
Block |
|
Heating Type
|
Forced Air |
|
Stories Total
|
1 |
|
Size Interior
|
2,129 Ft2 |
|
Type
|
House |
|
Utility Water
|
Municipal Water |
Parking
Land
|
Access Type
|
Road Access |
|
Acreage
|
No |
|
Land Amenities
|
Schools |
|
Sewer
|
Municipal Sewage System |
|
Size Depth
|
112 Ft |
|
Size Frontage
|
66 Ft |
|
Size Total Text
|
Under 1/2 Acre |
|
Zoning Description
|
R2 |
Rooms
| Level |
Type |
Length |
Width |
Dimensions |
|
Basement |
Laundry Room |
|
|
9'1'' x 13'4'' |
|
Basement |
Den |
|
|
12'7'' x 13'3'' |
|
Basement |
Recreation Room |
|
|
26'0'' x 28'2'' |
|
Basement |
3pc Bathroom |
|
|
8'6'' x 6'11'' |
|
Main Level |
Living Room |
|
|
11'9'' x 21'10'' |
|
Main Level |
Kitchen |
|
|
12'9'' x 11'3'' |
|
Main Level |
Dining Room |
|
|
13'7'' x 10'9'' |
|
Main Level |
Bedroom |
|
|
9'0'' x 9'5'' |
|
Main Level |
Bedroom |
|
|
12'6'' x 11'0'' |
|
Main Level |
Primary Bedroom |
|
|
13'2'' x 11'6'' |
|
Main Level |
3pc Bathroom |
|
|
8'11'' x 7'3'' |
https://www.realtor.ca/real-estate/29066101/480-cavan-street-palmerston



