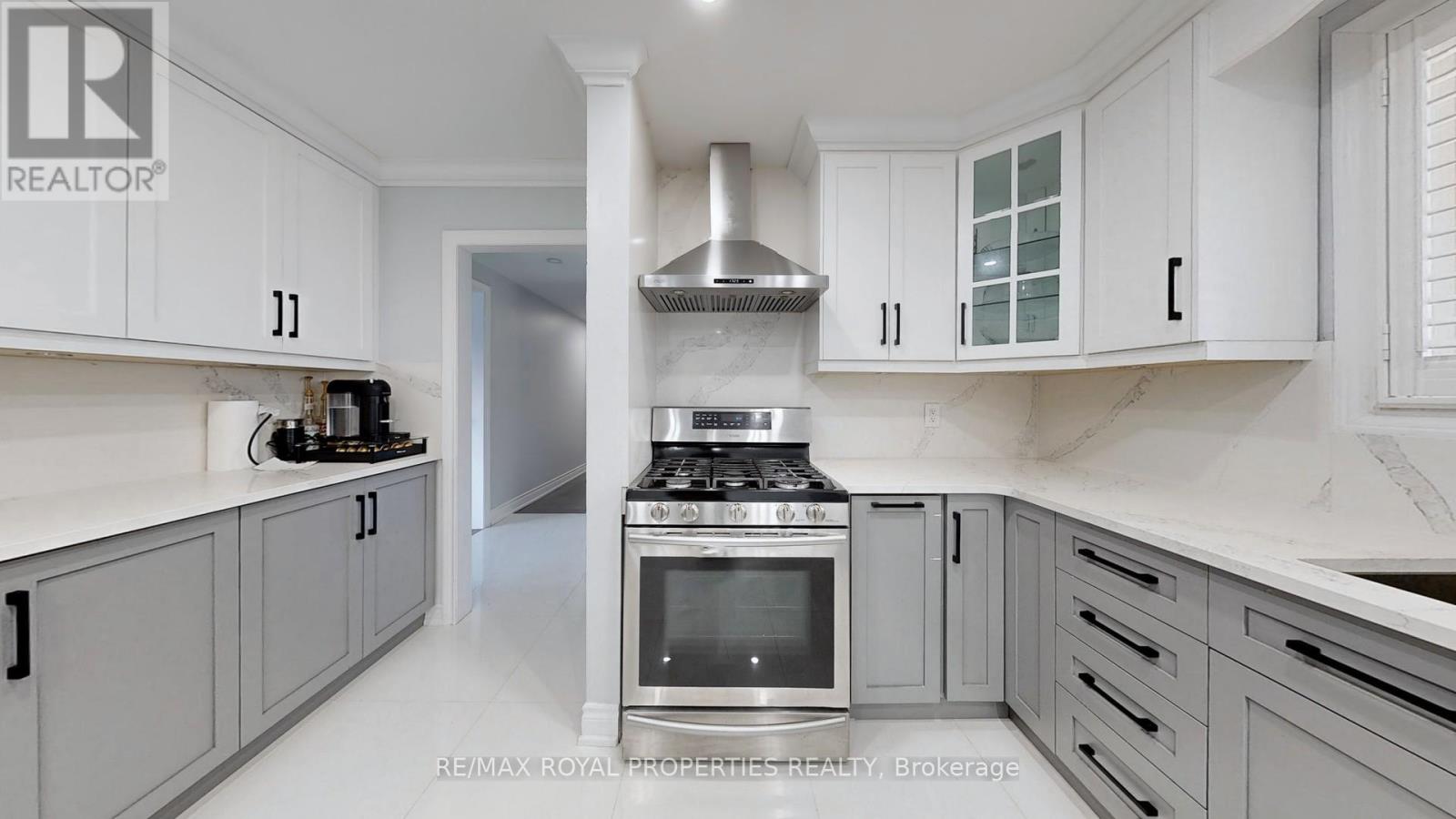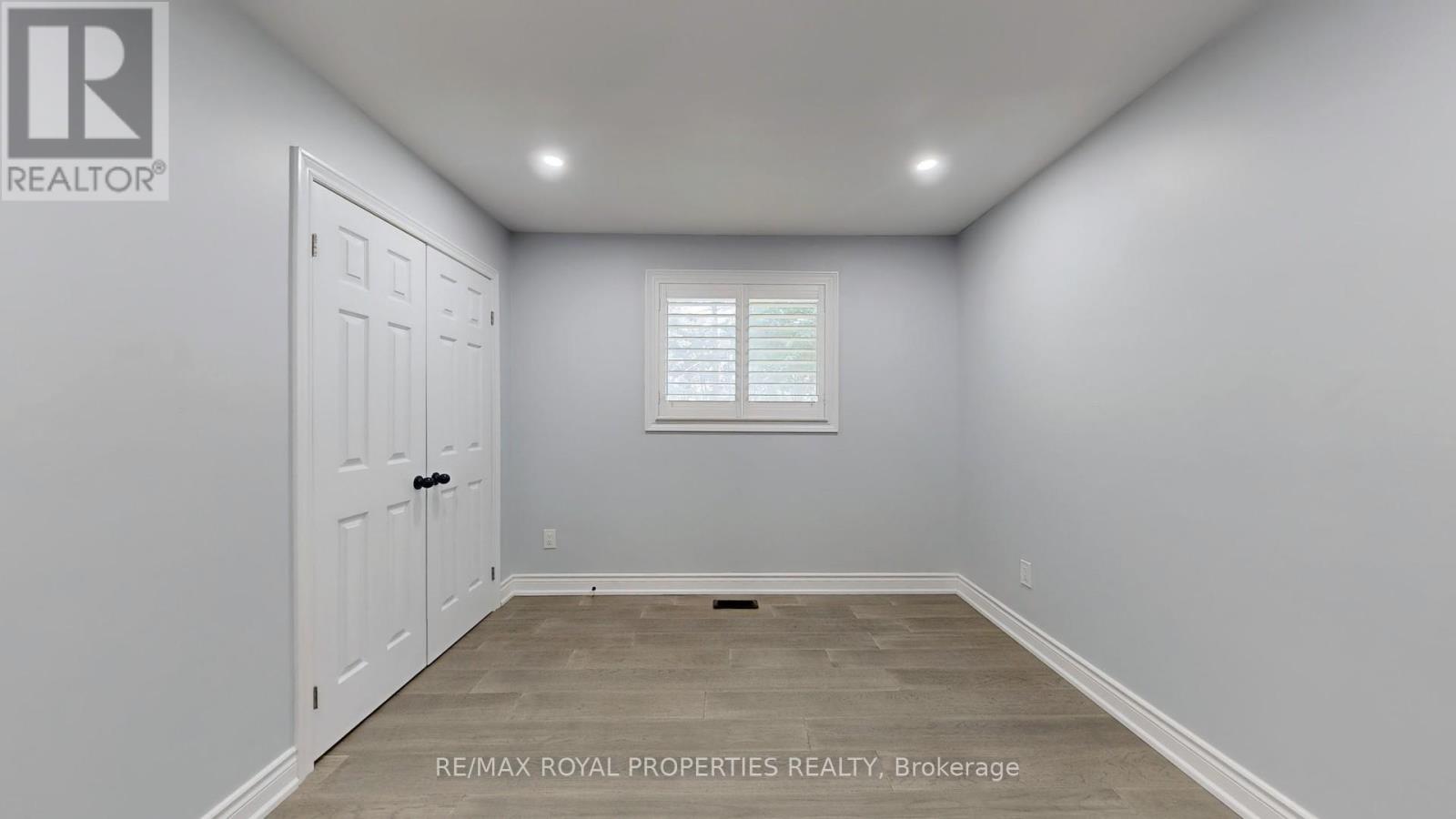6 Bedroom
3 Bathroom
Raised Bungalow
Fireplace
Central Air Conditioning
Forced Air
Acreage
$2,799,000
Excellent Opportunity In New Tecumseth, Absolutely stunning bungalow on a 10.11-acre corner lot. This fully renovated property features over 3500 sq ft of living space, including a 2 modern kitchen and a 2-car attached garage. Both levels offer oversized rooms with upgraded flooring, quartz countertops, and elegant molding, showcasing numerous high-end features. The recently finished basement adds two extra bedrooms and a walkout, providing endless space for entertaining both inside and out. The well-maintained land includes a massive, heated, two-level insulated workshop spanning over 4800 sq ft. This property truly has it all! ***The amendment has been approved to re-zone the area as described to a Light Industrial Zone (EL)*** **** EXTRAS **** ***The amendment has been approved to rezone the area as described to a Light Industrial Zone (EL), Workshop 32' X 76' - Heated Two Level Insulated - Lower Level Workshop- 600V - 100Amps - 3 Phase. (id:50976)
Property Details
|
MLS® Number
|
N10415414 |
|
Property Type
|
Single Family |
|
Community Name
|
Rural New Tecumseth |
|
Parking Space Total
|
10 |
Building
|
Bathroom Total
|
3 |
|
Bedrooms Above Ground
|
4 |
|
Bedrooms Below Ground
|
2 |
|
Bedrooms Total
|
6 |
|
Appliances
|
Dishwasher, Dryer, Hood Fan, Refrigerator, Stove, Washer |
|
Architectural Style
|
Raised Bungalow |
|
Basement Development
|
Finished |
|
Basement Features
|
Walk Out |
|
Basement Type
|
N/a (finished) |
|
Construction Style Attachment
|
Detached |
|
Cooling Type
|
Central Air Conditioning |
|
Exterior Finish
|
Brick |
|
Fireplace Present
|
Yes |
|
Flooring Type
|
Hardwood, Porcelain Tile, Laminate |
|
Foundation Type
|
Concrete |
|
Heating Fuel
|
Natural Gas |
|
Heating Type
|
Forced Air |
|
Stories Total
|
1 |
|
Type
|
House |
Parking
Land
|
Acreage
|
Yes |
|
Sewer
|
Septic System |
|
Size Depth
|
1055 Ft ,6 In |
|
Size Frontage
|
420 Ft ,1 In |
|
Size Irregular
|
420.11 X 1055.58 Ft |
|
Size Total Text
|
420.11 X 1055.58 Ft|10 - 24.99 Acres |
Rooms
| Level |
Type |
Length |
Width |
Dimensions |
|
Lower Level |
Recreational, Games Room |
14.03 m |
4.58 m |
14.03 m x 4.58 m |
|
Lower Level |
Bedroom 2 |
4.96 m |
2.98 m |
4.96 m x 2.98 m |
|
Lower Level |
Bedroom 3 |
3.7 m |
4.6 m |
3.7 m x 4.6 m |
|
Main Level |
Living Room |
7.32 m |
4.58 m |
7.32 m x 4.58 m |
|
Main Level |
Dining Room |
4.58 m |
3.66 m |
4.58 m x 3.66 m |
|
Main Level |
Kitchen |
6.25 m |
3.82 m |
6.25 m x 3.82 m |
|
Main Level |
Primary Bedroom |
4.58 m |
3.66 m |
4.58 m x 3.66 m |
|
Main Level |
Bedroom 2 |
3.05 m |
3.66 m |
3.05 m x 3.66 m |
|
Main Level |
Bedroom 3 |
3.05 m |
3.97 m |
3.05 m x 3.97 m |
|
Main Level |
Bedroom 4 |
3.66 m |
4.58 m |
3.66 m x 4.58 m |
https://www.realtor.ca/real-estate/27633739/4822-2nd-line-new-tecumseth-rural-new-tecumseth










































