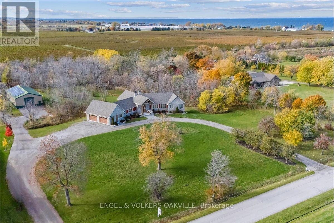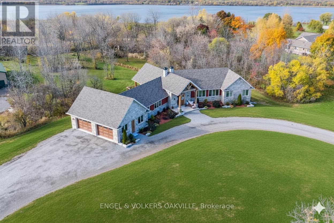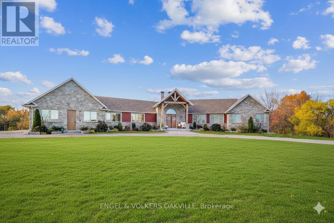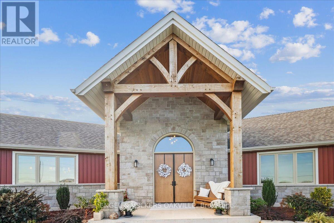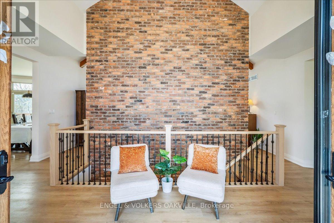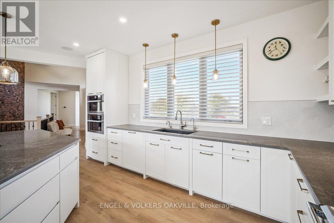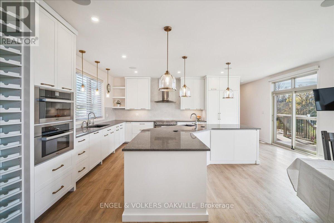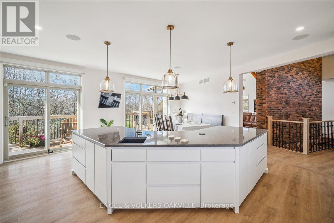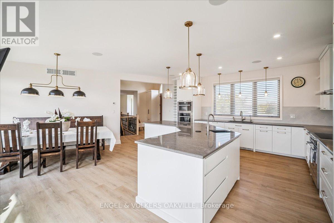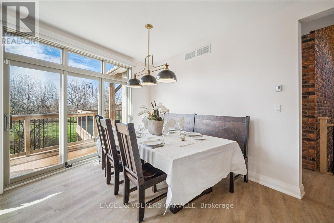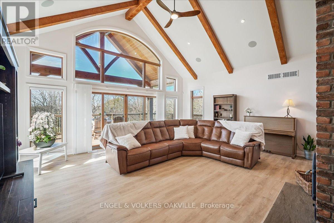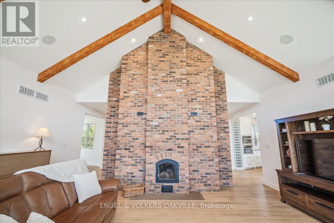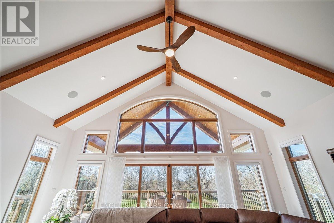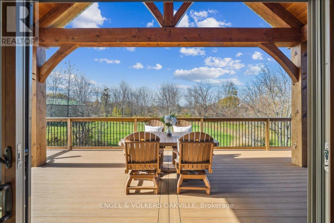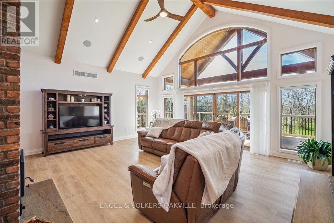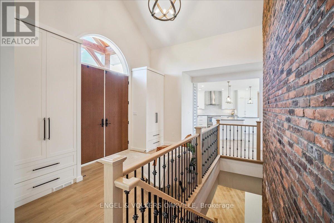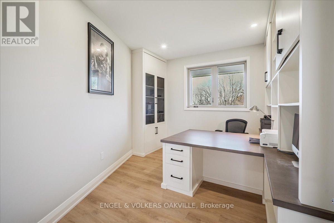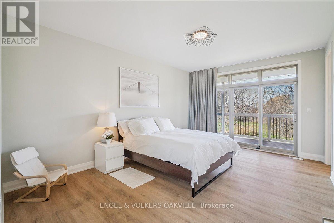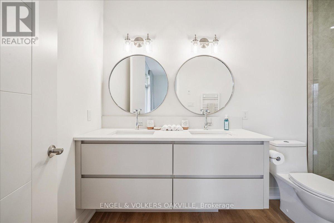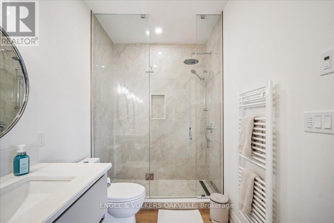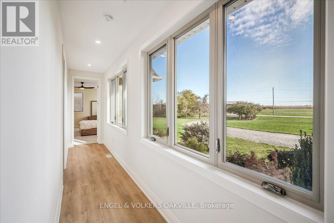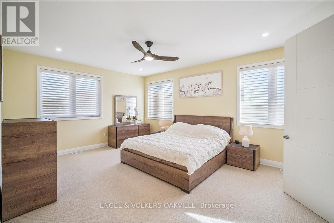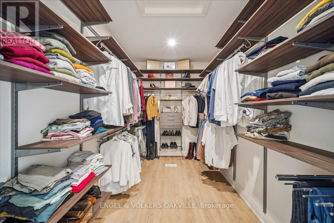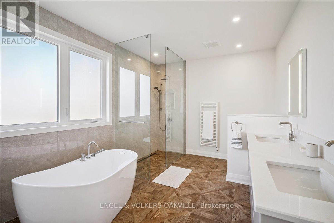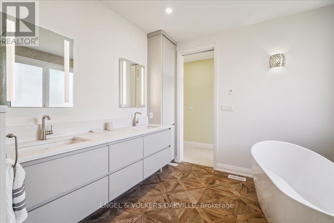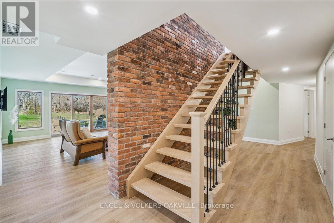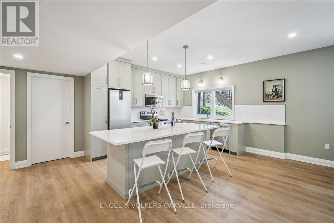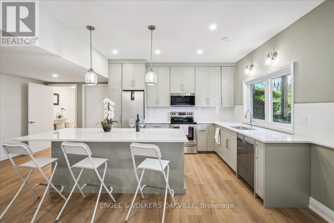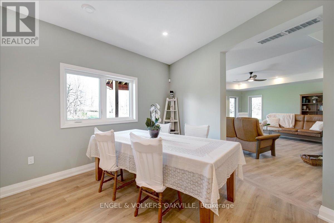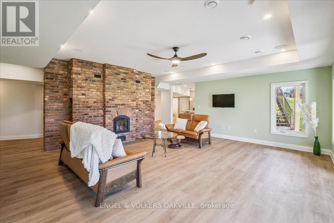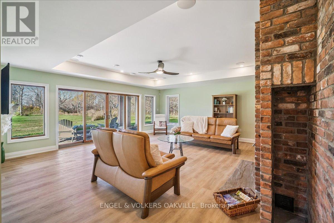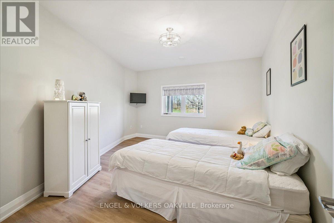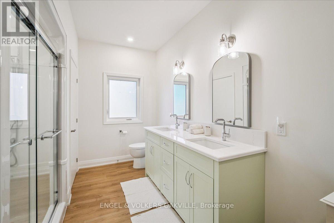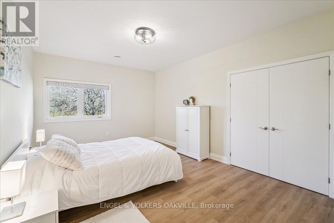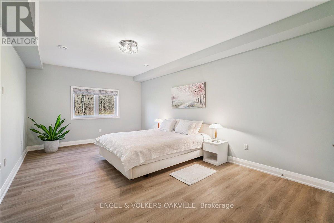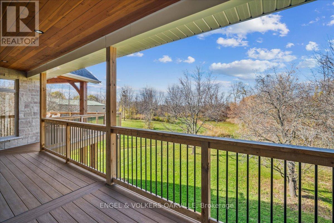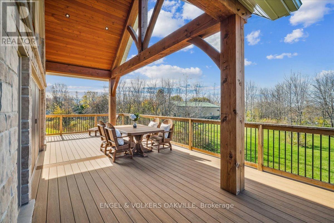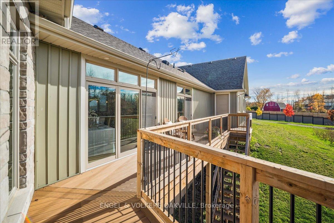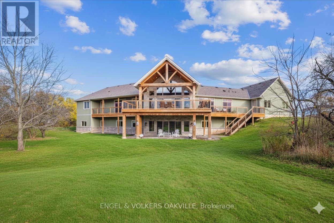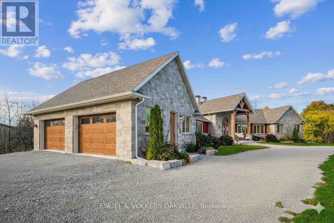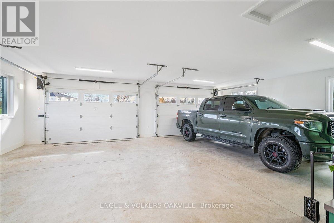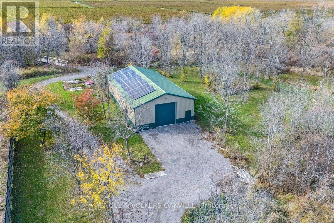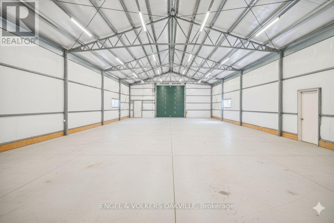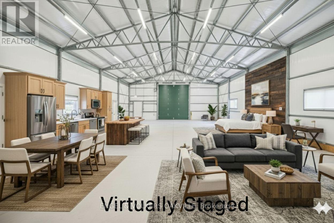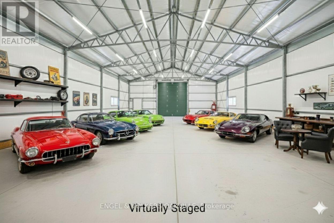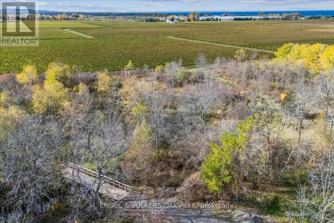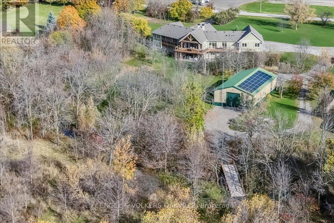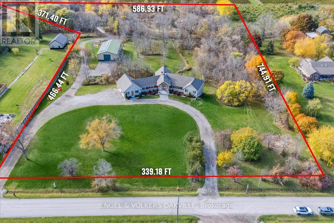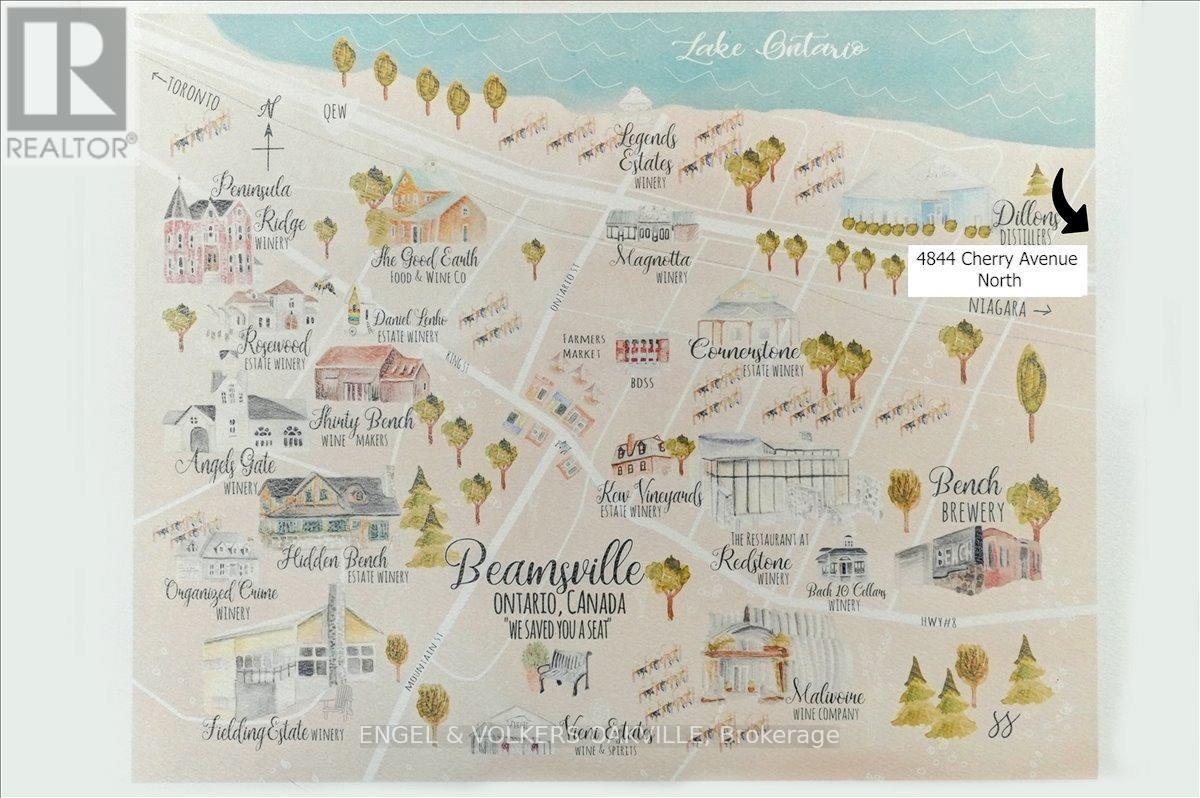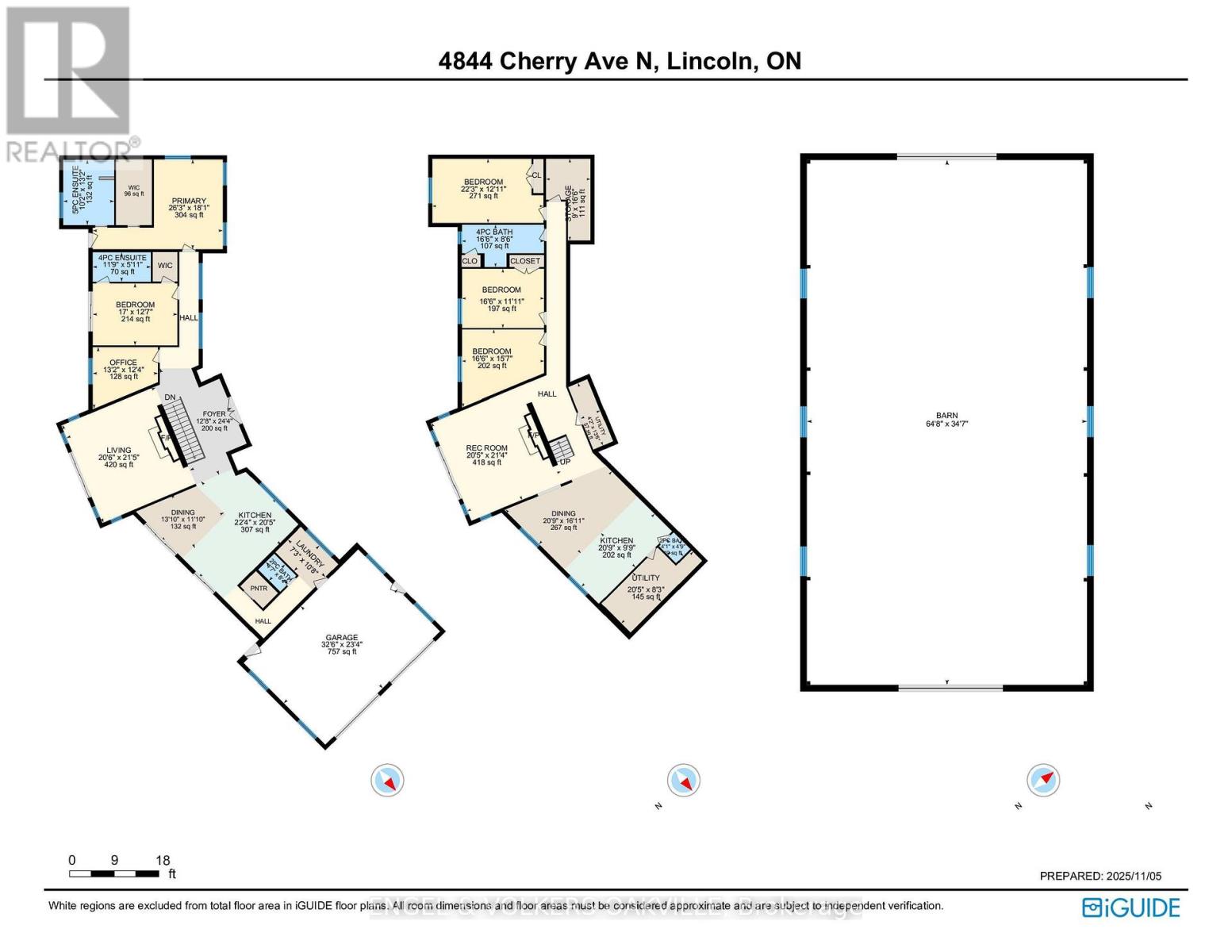5 Bedroom
5 Bathroom
2,500 - 3,000 ft2
Bungalow
Fireplace
Forced Air
Acreage
$2,899,000
A true model of sustainable luxury, this newly built net-zero ranch bungalow offers approx. 5,300 sq. ft. of refined living space on a private 6.6-acre property. Powered by a geothermal furnace and 32 solar panels, this home blends cutting-edge technology with sophisticated design for the ultimate modern lifestyle.Featuring 5 bedrooms and 5 bathrooms, this home is thoughtfully designed for both family living and entertaining, with upper and lower designer kitchens, in-floor radiant heating, and a stunning wrap-around deck with custom timber columns and arches offering panoramic views of nature. The main floor showcases a chef's kitchen with built-in appliances, a spacious pantry, and an eat-in area with two walkouts to the deck. The great room impresses with vaulted ceilings and a wood-burning fireplace. A private wing includes a home office and a bedroom with ensuite, while the secluded primary suite features a walk-in closet, spa-like 5-piece ensuite, and private deck walkout.The fully finished lower level extends the living space with a second kitchen, large family room with fireplace, walkout to patio, three oversized bedrooms, and a designer 4-piece bath - ideal for guests or multi-generational living.A 2,176 sq. ft. auxiliary building with heated floors, water service, and two large doors offers endless possibilities - approved for Airbnb use or perfect as an art studio, workshop, or business space. A charming creek with bridge leads to a naturalized area for tranquil enjoyment or future development. Located minutes from Lincoln amenities and Niagara's renowned wine country, this property represents the pinnacle of sustainable, elegant living. (id:50976)
Property Details
|
MLS® Number
|
X12522712 |
|
Property Type
|
Single Family |
|
Community Name
|
981 - Lincoln Lake |
|
Equipment Type
|
None |
|
Features
|
Wooded Area, Irregular Lot Size, Flat Site, Sump Pump |
|
Parking Space Total
|
12 |
|
Rental Equipment Type
|
None |
|
Structure
|
Deck, Barn |
Building
|
Bathroom Total
|
5 |
|
Bedrooms Above Ground
|
2 |
|
Bedrooms Below Ground
|
3 |
|
Bedrooms Total
|
5 |
|
Age
|
0 To 5 Years |
|
Appliances
|
Garage Door Opener Remote(s), Water Heater, Water Purifier, Dishwasher, Dryer, Hood Fan, Microwave, Oven, Washer, Window Coverings, Refrigerator |
|
Architectural Style
|
Bungalow |
|
Basement Development
|
Finished |
|
Basement Features
|
Walk Out |
|
Basement Type
|
N/a (finished) |
|
Construction Style Attachment
|
Detached |
|
Exterior Finish
|
Stone, Vinyl Siding |
|
Fire Protection
|
Alarm System, Security System |
|
Fireplace Present
|
Yes |
|
Fireplace Total
|
2 |
|
Fireplace Type
|
Woodstove |
|
Foundation Type
|
Poured Concrete |
|
Half Bath Total
|
2 |
|
Heating Fuel
|
Geo Thermal |
|
Heating Type
|
Forced Air |
|
Stories Total
|
1 |
|
Size Interior
|
2,500 - 3,000 Ft2 |
|
Type
|
House |
|
Utility Water
|
Cistern |
Parking
Land
|
Acreage
|
Yes |
|
Sewer
|
Septic System |
|
Size Depth
|
744 Ft ,10 In |
|
Size Frontage
|
338 Ft ,7 In |
|
Size Irregular
|
338.6 X 744.9 Ft ; Fans Out To 586' At Rear Of Property |
|
Size Total Text
|
338.6 X 744.9 Ft ; Fans Out To 586' At Rear Of Property|5 - 9.99 Acres |
|
Surface Water
|
Lake/pond |
|
Zoning Description
|
Ru1 |
Rooms
| Level |
Type |
Length |
Width |
Dimensions |
|
Lower Level |
Bathroom |
5.02 m |
2.6 m |
5.02 m x 2.6 m |
|
Lower Level |
Bedroom 4 |
5.02 m |
3.64 m |
5.02 m x 3.64 m |
|
Lower Level |
Bedroom 5 |
5.02 m |
4.79 m |
5.02 m x 4.79 m |
|
Lower Level |
Family Room |
6.28 m |
6.51 m |
6.28 m x 6.51 m |
|
Lower Level |
Dining Room |
6.31 m |
5.16 m |
6.31 m x 5.16 m |
|
Lower Level |
Kitchen |
6.32 m |
2.97 m |
6.32 m x 2.97 m |
|
Lower Level |
Bathroom |
1.24 m |
1.46 m |
1.24 m x 1.46 m |
|
Lower Level |
Bedroom 3 |
6.79 m |
3.94 m |
6.79 m x 3.94 m |
|
Lower Level |
Bedroom 4 |
5.19 m |
3.82 m |
5.19 m x 3.82 m |
|
Main Level |
Primary Bedroom |
8 m |
5.51 m |
8 m x 5.51 m |
|
Main Level |
Bedroom 2 |
5.19 m |
3.82 m |
5.19 m x 3.82 m |
|
Main Level |
Office |
4.02 m |
3.77 m |
4.02 m x 3.77 m |
|
Main Level |
Great Room |
6.25 m |
6.52 m |
6.25 m x 6.52 m |
|
Main Level |
Kitchen |
6.8 m |
6.22 m |
6.8 m x 6.22 m |
|
Main Level |
Dining Room |
4.23 m |
3.62 m |
4.23 m x 3.62 m |
|
Main Level |
Laundry Room |
2.2 m |
3.25 m |
2.2 m x 3.25 m |
|
Main Level |
Bathroom |
1.3 m |
1.02 m |
1.3 m x 1.02 m |
Utilities
|
Cable
|
Installed |
|
Electricity
|
Installed |
https://www.realtor.ca/real-estate/29081451/4844-cherry-avenue-n-lincoln-lincoln-lake-981-lincoln-lake



