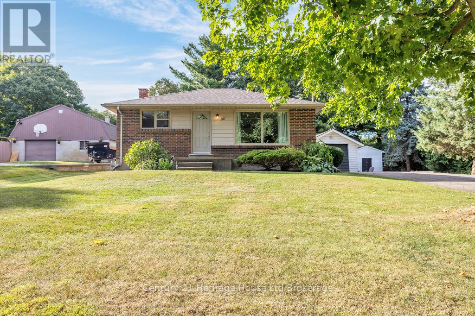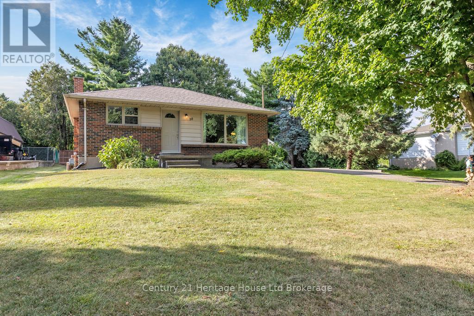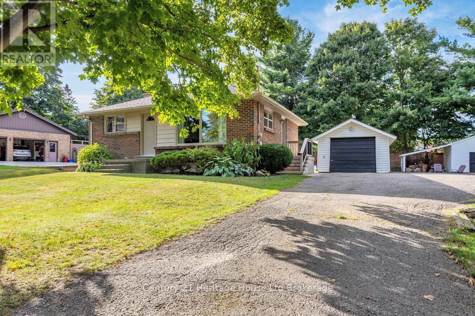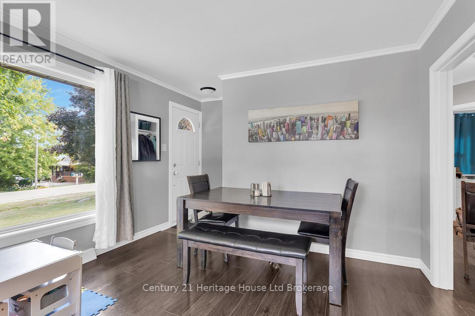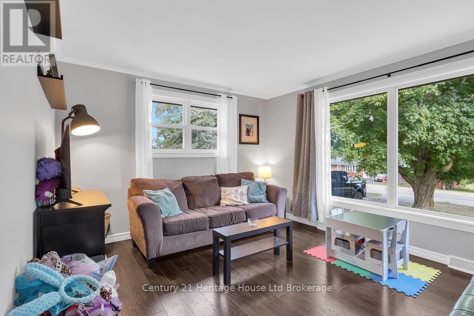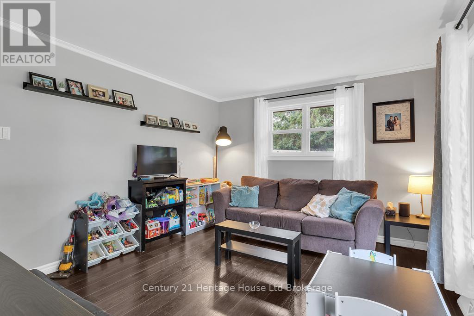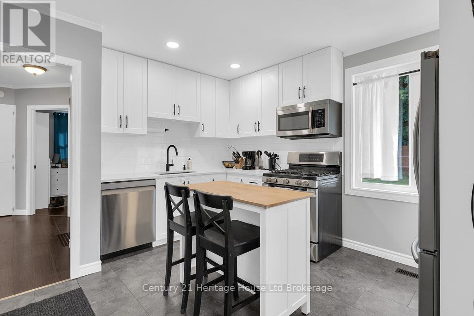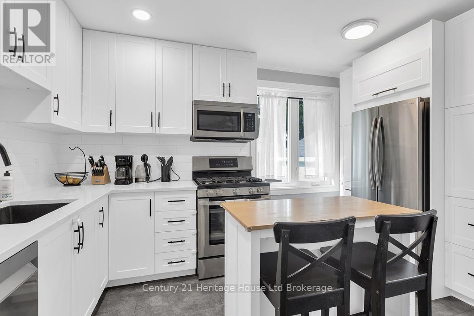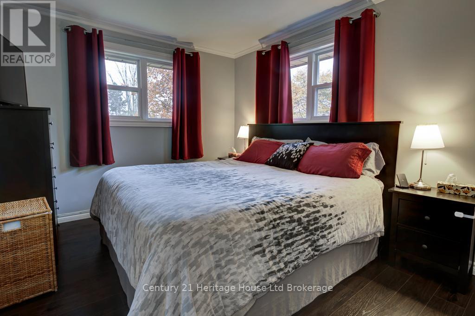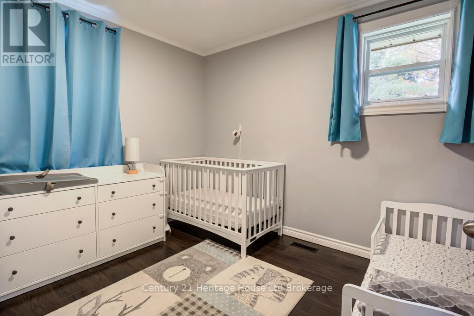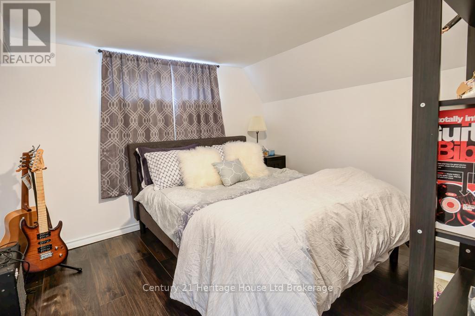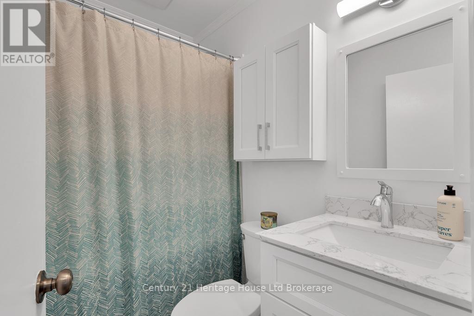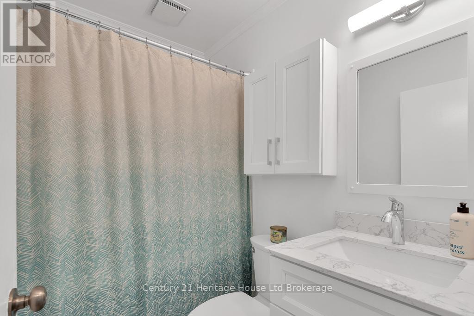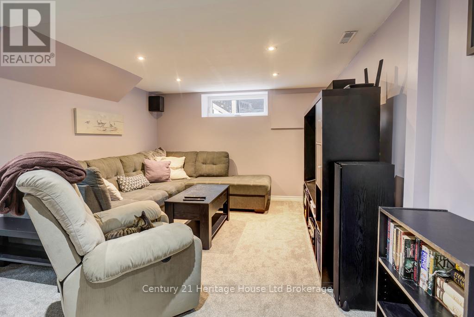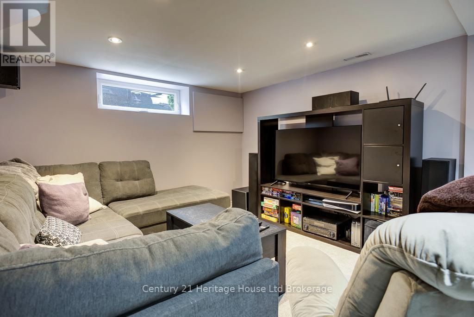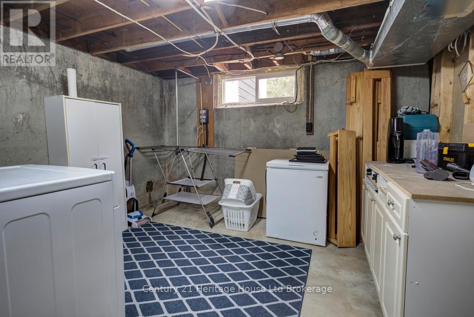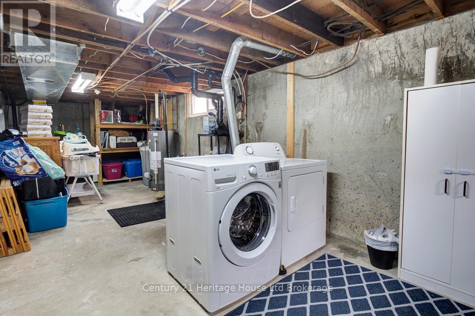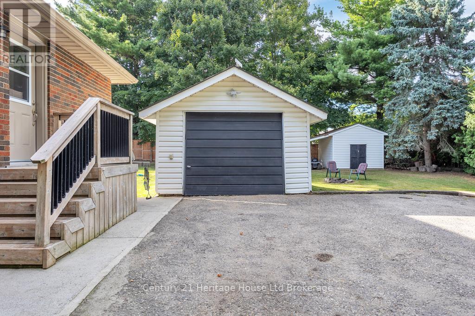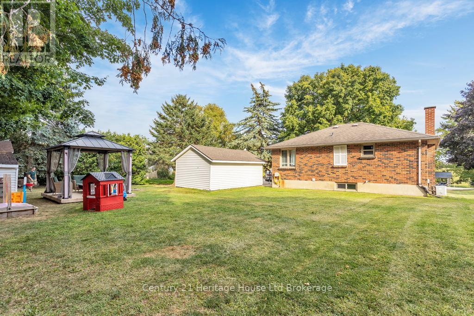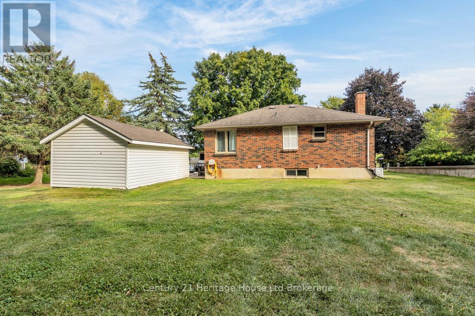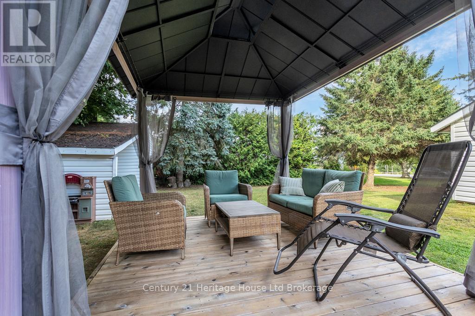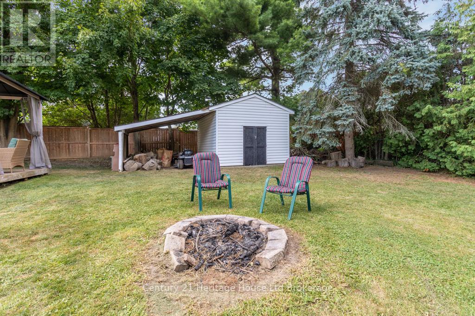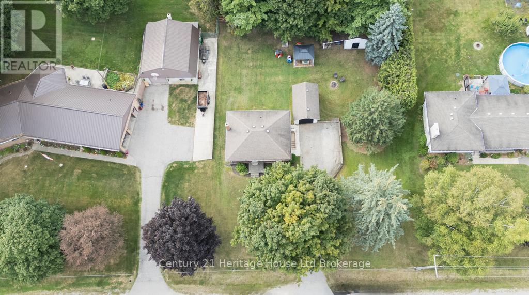2 Bedroom
1 Bathroom
700 - 1,100 ft2
Bungalow
Central Air Conditioning
Forced Air
$625,000
AMAZING OPPORTUNITY TO MAKE THE WONDERFUL COMMUNITY OF SWEABURG YOUR NEW HOME. ENJOY SMALL TOWN LIVING JUST MINUTES FROM WOODSTOCK WITH QUICK ACCESS TO THE 401. SITTING ON A LARGE 100 X 130 LOT AND FEATURING A DETACHED GARAGE, THE ENTIRE HOME HAS BEEN METICULOUSLY CARED FOR AND UPDATED. UPDATES INCLUDE: BATHROOM - 2025, PLUMBING UPDATES/SUMP PUMP - 2025, DISHWASHER -2025, KITCHEN - 2024 (FLOORS, CABINETS, QUARTZ COUNTERTOPS, FIXTURES), DRYER - 2024,APPLIANCES - 2024 (FRIDGE, STOVE), FLOORING-2019, BASEMENT - 2019 (FLOORING, POT LIGHTS, PREWIRESSOUND SYSTEM) AND WINDOWS, DOORS AND ROOF WERE ALSO RECENTLY UPDATED. (id:50976)
Property Details
|
MLS® Number
|
X12382051 |
|
Property Type
|
Single Family |
|
Community Name
|
Sweaburg |
|
Equipment Type
|
Water Heater |
|
Features
|
Flat Site, Sump Pump |
|
Parking Space Total
|
6 |
|
Rental Equipment Type
|
Water Heater |
|
Structure
|
Shed |
Building
|
Bathroom Total
|
1 |
|
Bedrooms Above Ground
|
2 |
|
Bedrooms Total
|
2 |
|
Age
|
51 To 99 Years |
|
Appliances
|
Water Heater, Water Softener, Dishwasher, Dryer, Microwave, Range, Stove, Washer, Refrigerator |
|
Architectural Style
|
Bungalow |
|
Basement Development
|
Partially Finished |
|
Basement Type
|
Full (partially Finished) |
|
Construction Style Attachment
|
Detached |
|
Cooling Type
|
Central Air Conditioning |
|
Exterior Finish
|
Brick |
|
Fire Protection
|
Smoke Detectors |
|
Foundation Type
|
Poured Concrete |
|
Heating Fuel
|
Natural Gas |
|
Heating Type
|
Forced Air |
|
Stories Total
|
1 |
|
Size Interior
|
700 - 1,100 Ft2 |
|
Type
|
House |
|
Utility Water
|
Municipal Water |
Parking
Land
|
Acreage
|
No |
|
Sewer
|
Septic System |
|
Size Depth
|
132 Ft |
|
Size Frontage
|
100 Ft |
|
Size Irregular
|
100 X 132 Ft |
|
Size Total Text
|
100 X 132 Ft |
Rooms
| Level |
Type |
Length |
Width |
Dimensions |
|
Basement |
Recreational, Games Room |
4.57 m |
3.04 m |
4.57 m x 3.04 m |
|
Basement |
Office |
2.74 m |
3.04 m |
2.74 m x 3.04 m |
|
Main Level |
Kitchen |
3.96 m |
3.35 m |
3.96 m x 3.35 m |
|
Main Level |
Living Room |
4.57 m |
3.35 m |
4.57 m x 3.35 m |
|
Main Level |
Bedroom |
3.35 m |
3.04 m |
3.35 m x 3.04 m |
|
Main Level |
Bedroom |
3.04 m |
2.74 m |
3.04 m x 2.74 m |
|
Main Level |
Bathroom |
1.8 m |
1.21 m |
1.8 m x 1.21 m |
https://www.realtor.ca/real-estate/28815934/484731-sweaburg-road-south-west-oxford-sweaburg-sweaburg



