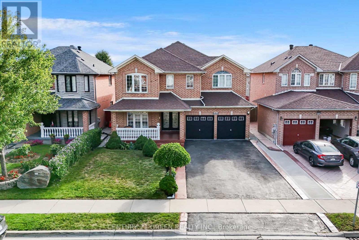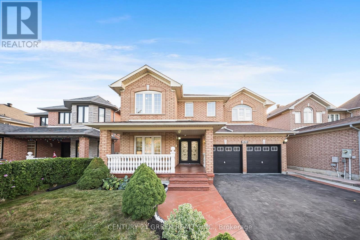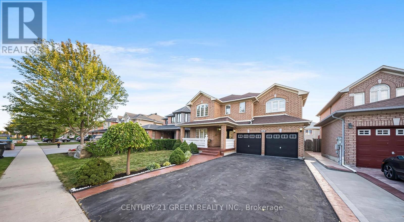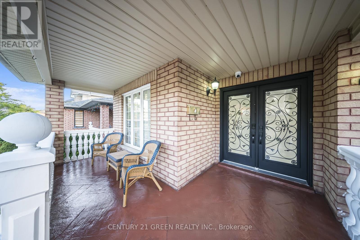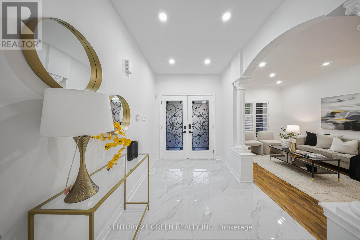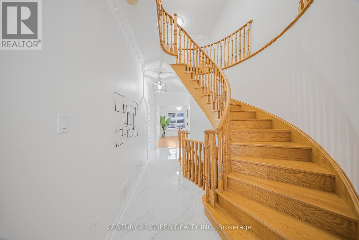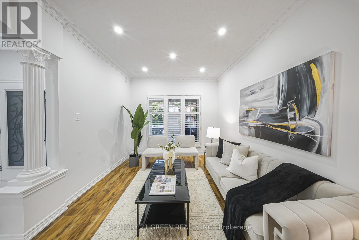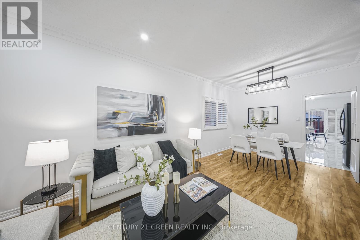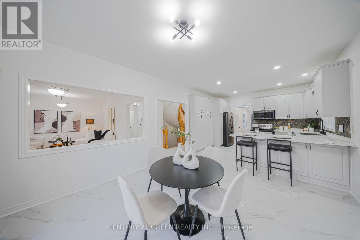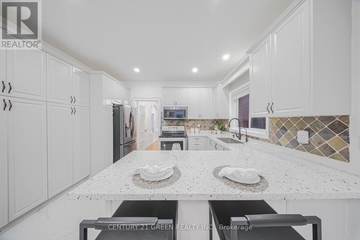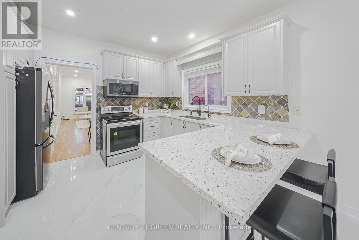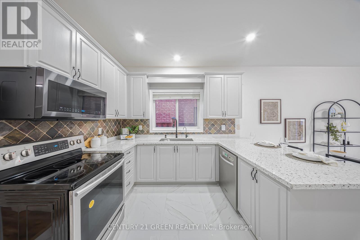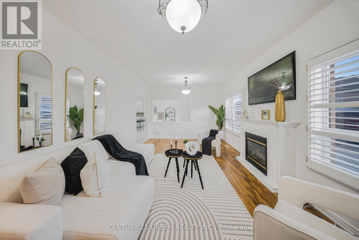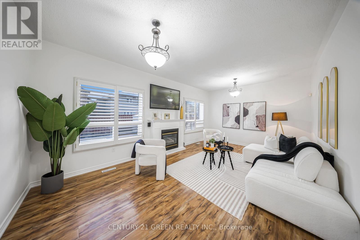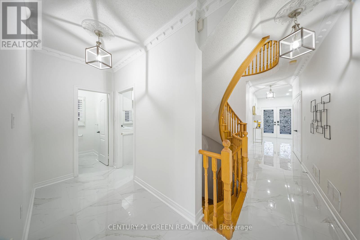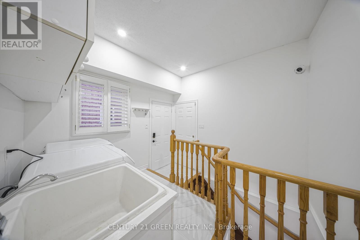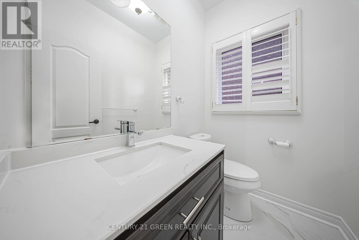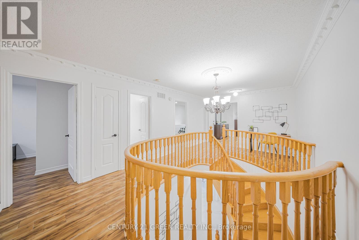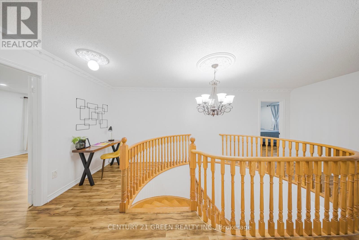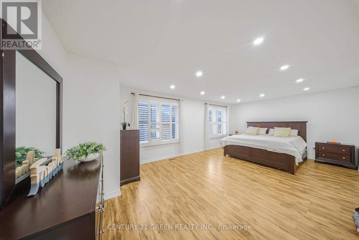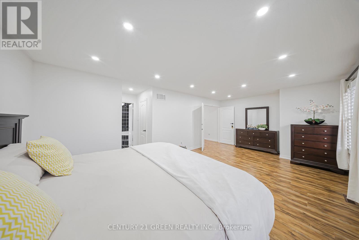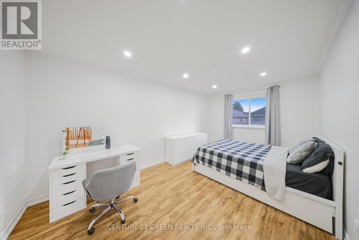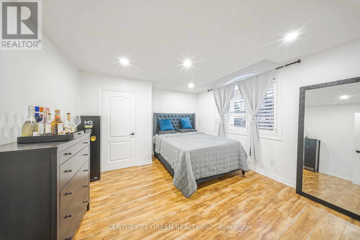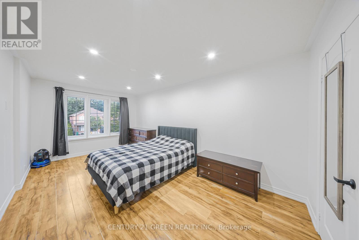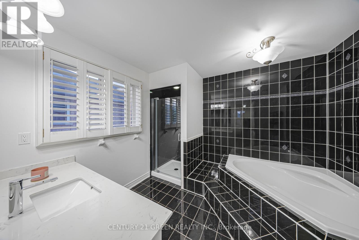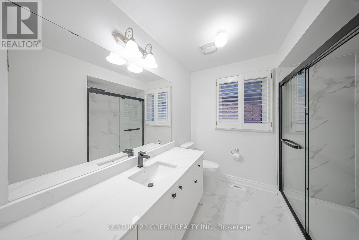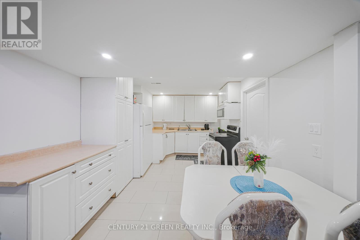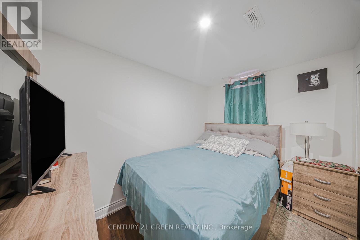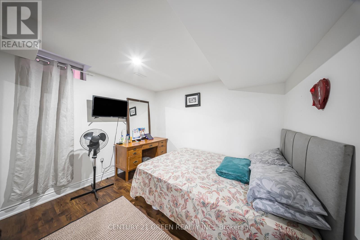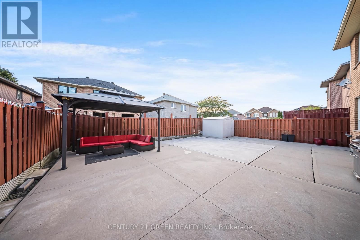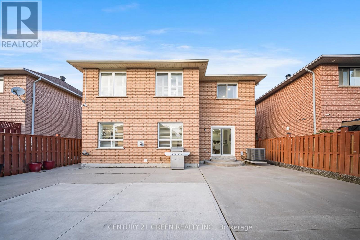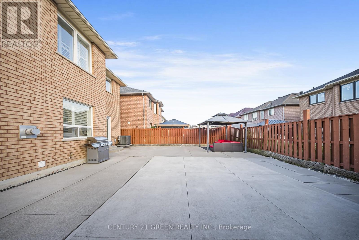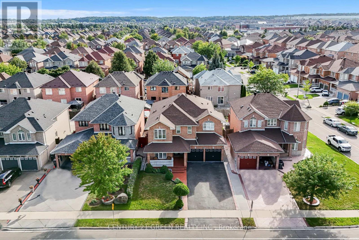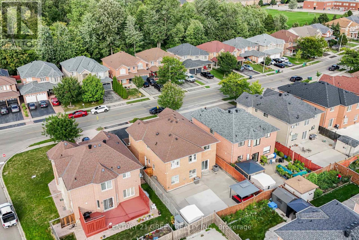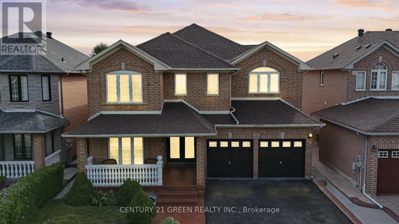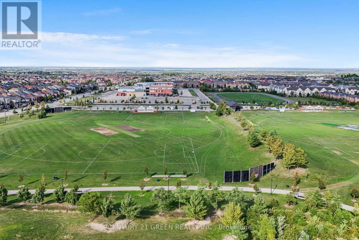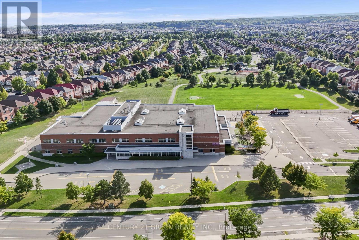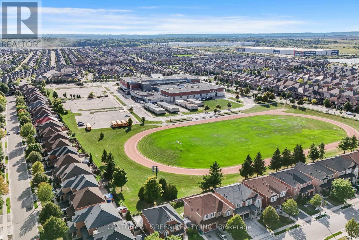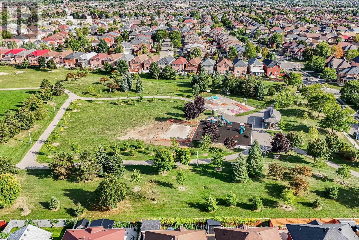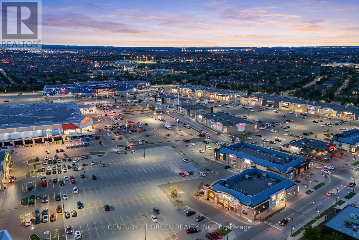7 Bedroom
4 Bathroom
3,000 - 3,500 ft2
Fireplace
Central Air Conditioning
Forced Air
Landscaped
$1,429,900
Welcome to this beautifully upgraded detached home located in the prime heart of Brampton that offers nearly 4,500 sq ft of total living space with thoughtful finishes throughout. As soon as you park in the driveway, the front of the home warmly welcomes you with serenely landscaped front yard featuring various shrubs, trees and marble stones. From the moment you enter inside, you are welcomed by Fresh coat of light neutral paint and completely carpet-free interior with modern pot lights, brand new porcelain tiles and elegant crown moulding. The main level offers a refined layout with separate formal living and family rooms ensuring privacy, comfort and entertainment. The upgraded kitchen impresses with extended cabinetry, stone countertops, and a drinking water filtration system, while the adjoining breakfast area walks out to a low-maintenance concrete backyard complete with a patio and shed perfect for family gatherings and hosting parties. Double door entry to the massive master bedroom leads to a spacious retreat that features his-and-her closets and a 4-piece ensuite with a soaker tub, brand new stone vanity, and newly upgraded tiled glass shower. The second bathroom has also been fully upgraded with a spa-like feel, including black panel framed sliding glass door, black faucets and a multi-jet rain shower. Bonus comes with separate entrance finished basement that features 3 additional bedrooms plus den further creating that huge rental income potential or even extended family living. Additional highlights include epoxy garage flooring with custom cabinetry, exterior security cameras, California shutter window coverings, stamped concrete walkway and patio. Area features schools, parks, trails with close proximity to Trinity Common Mall, Hwy 410, Public Transit & Professors Lake. Book your showing and experience the living this home and neighbourhood has to offer. *Basement currently rented at $3000/month* (id:50976)
Property Details
|
MLS® Number
|
W12386370 |
|
Property Type
|
Single Family |
|
Community Name
|
Sandringham-Wellington |
|
Amenities Near By
|
Park, Schools |
|
Equipment Type
|
Air Conditioner, Water Heater, Furnace |
|
Features
|
Carpet Free |
|
Parking Space Total
|
6 |
|
Rental Equipment Type
|
Air Conditioner, Water Heater, Furnace |
|
Structure
|
Porch |
Building
|
Bathroom Total
|
4 |
|
Bedrooms Above Ground
|
4 |
|
Bedrooms Below Ground
|
3 |
|
Bedrooms Total
|
7 |
|
Appliances
|
Garage Door Opener Remote(s), Water Purifier, Central Vacuum, Dryer, Freezer, Garage Door Opener, Stove, Washer, Window Coverings, Refrigerator |
|
Basement Development
|
Finished |
|
Basement Features
|
Separate Entrance |
|
Basement Type
|
N/a (finished) |
|
Construction Style Attachment
|
Detached |
|
Cooling Type
|
Central Air Conditioning |
|
Exterior Finish
|
Brick Veneer |
|
Fireplace Present
|
Yes |
|
Flooring Type
|
Laminate, Tile, Porcelain Tile |
|
Foundation Type
|
Poured Concrete |
|
Half Bath Total
|
1 |
|
Heating Fuel
|
Natural Gas |
|
Heating Type
|
Forced Air |
|
Stories Total
|
2 |
|
Size Interior
|
3,000 - 3,500 Ft2 |
|
Type
|
House |
|
Utility Water
|
Municipal Water |
Parking
Land
|
Acreage
|
No |
|
Fence Type
|
Fenced Yard |
|
Land Amenities
|
Park, Schools |
|
Landscape Features
|
Landscaped |
|
Sewer
|
Sanitary Sewer |
|
Size Depth
|
109 Ft ,8 In |
|
Size Frontage
|
44 Ft ,7 In |
|
Size Irregular
|
44.6 X 109.7 Ft |
|
Size Total Text
|
44.6 X 109.7 Ft |
Rooms
| Level |
Type |
Length |
Width |
Dimensions |
|
Second Level |
Bedroom 4 |
4.29 m |
3.86 m |
4.29 m x 3.86 m |
|
Second Level |
Primary Bedroom |
6.8 m |
4 m |
6.8 m x 4 m |
|
Second Level |
Bedroom 2 |
5.88 m |
3.2 m |
5.88 m x 3.2 m |
|
Second Level |
Bedroom 3 |
5.34 m |
3.2 m |
5.34 m x 3.2 m |
|
Basement |
Kitchen |
1.46 m |
1.26 m |
1.46 m x 1.26 m |
|
Basement |
Bedroom |
1.39 m |
1.17 m |
1.39 m x 1.17 m |
|
Basement |
Bedroom 2 |
1.39 m |
1.11 m |
1.39 m x 1.11 m |
|
Basement |
Bedroom 3 |
1.22 m |
1.17 m |
1.22 m x 1.17 m |
|
Basement |
Den |
1.38 m |
1 m |
1.38 m x 1 m |
|
Main Level |
Living Room |
6.8 m |
3.16 m |
6.8 m x 3.16 m |
|
Main Level |
Dining Room |
6.8 m |
3.6 m |
6.8 m x 3.6 m |
|
Main Level |
Kitchen |
3.83 m |
3.13 m |
3.83 m x 3.13 m |
|
Main Level |
Eating Area |
4.26 m |
3.83 m |
4.26 m x 3.83 m |
|
Main Level |
Family Room |
6.25 m |
3.69 m |
6.25 m x 3.69 m |
|
Main Level |
Mud Room |
3.09 m |
2.06 m |
3.09 m x 2.06 m |
https://www.realtor.ca/real-estate/28825615/486-fernforest-drive-brampton-sandringham-wellington-sandringham-wellington



