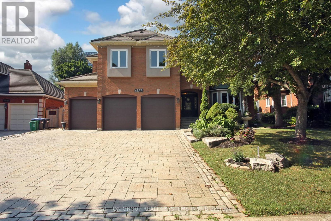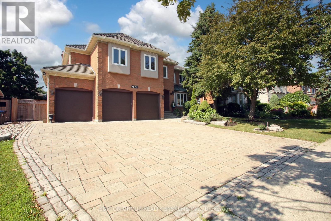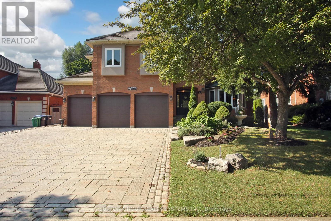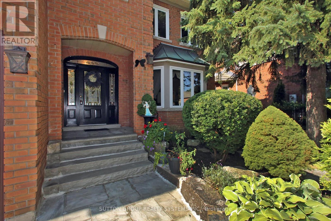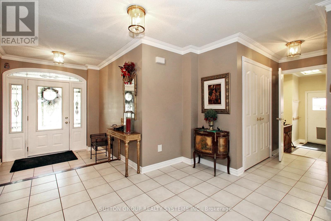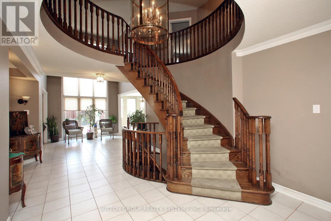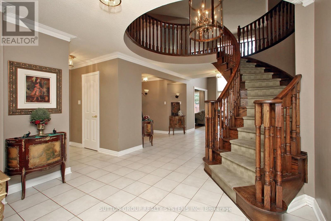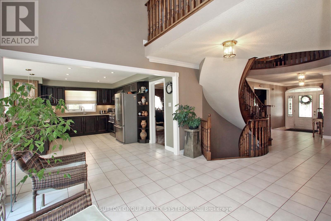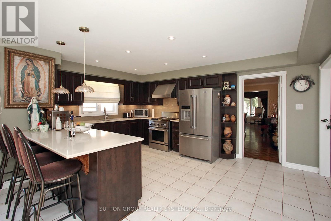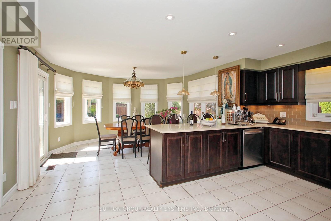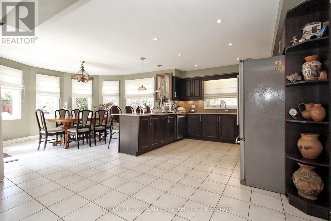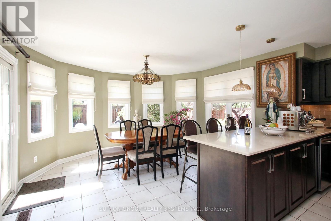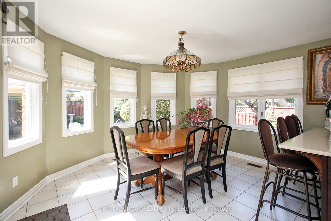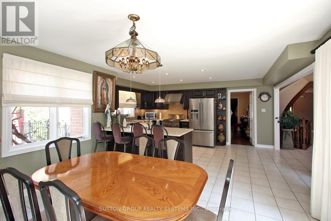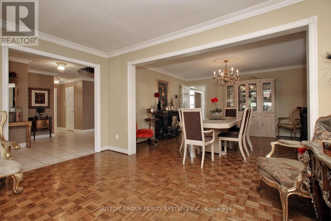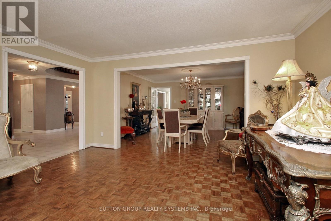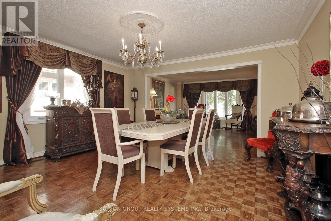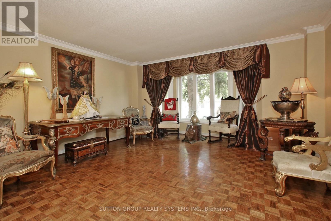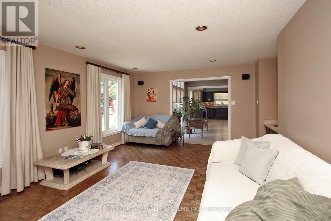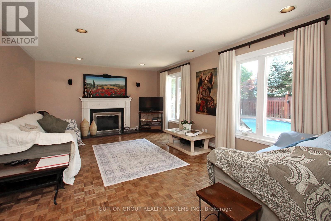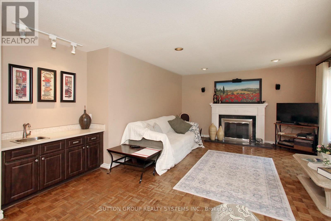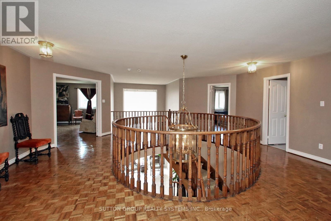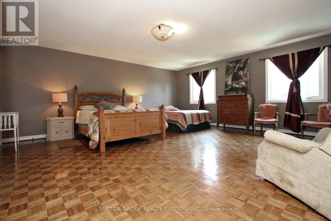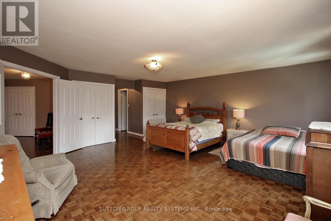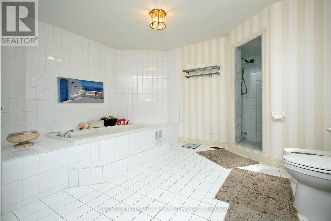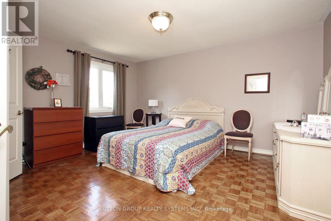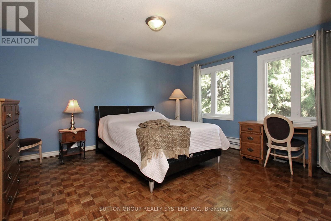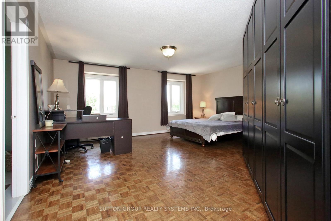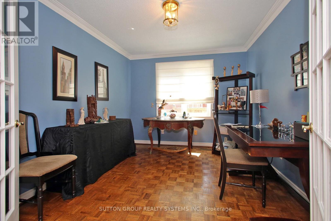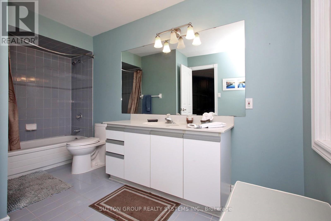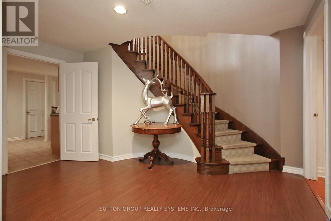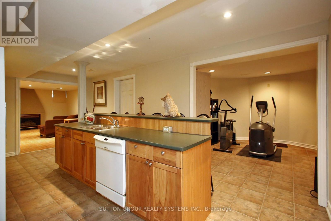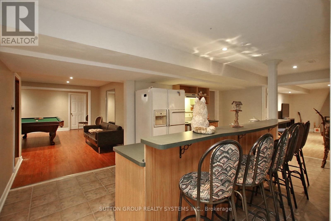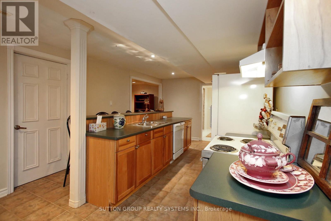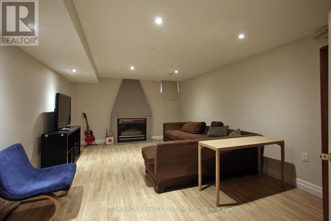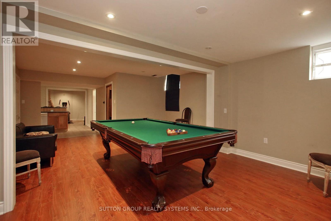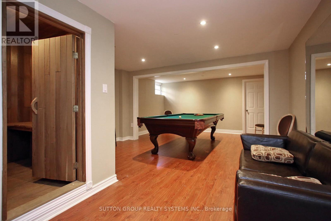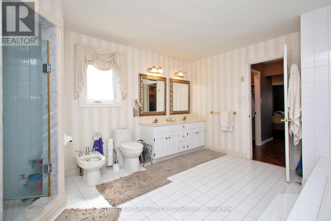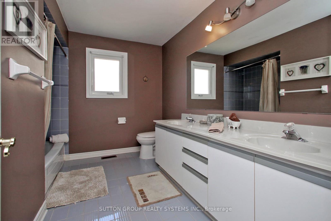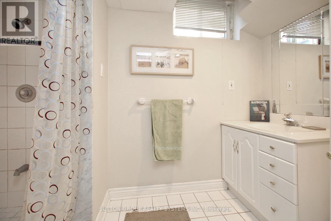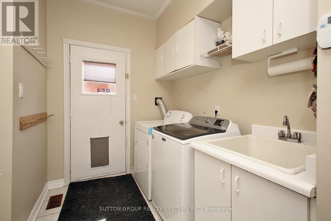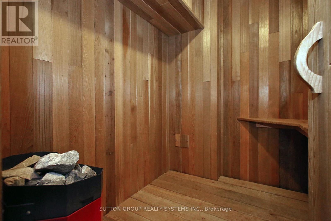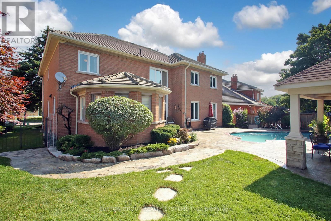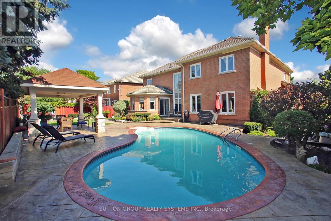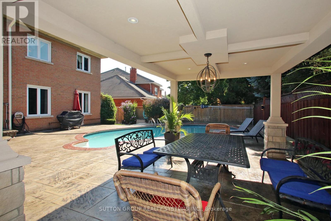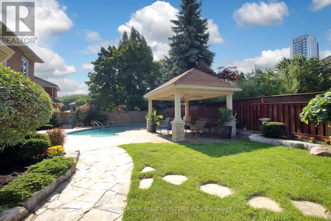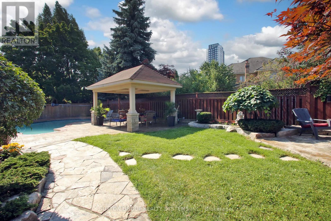5 Bedroom
6 Bathroom
3,500 - 5,000 ft2
Fireplace
Inground Pool
Central Air Conditioning, Ventilation System
Forced Air
$2,699,000
Beautiful Greenpark Built Executive Home In Prestigious Erin Mills Neighborhood, With some of the best public and catholic schools. Three Car Garage, 9 Parking spots. Approx.4500 Sq.Ft. + Finished Bsmt With Bedroom, Sauna & 4 Pc Bath! Renovated Stone Countertops/Glass Tile Backsplash & Inground Pool. 5 Bedrooms 3 with ensuite bathrooms, 5 bathrooms total. Open concept kitchen, dining and living. Lots of windows. Formal dining/living room, desk on main floor, laundry main floor. Very expensive stone work in the backyard, gazebo, gas line BBQ, smart sprinklers, garden of perennials. New driveway interlock, new garage door system, MARLEY ROOF . Basement entertainment galore, sauna, 2 head shower, pool table, music studio. New AC , heat unit with hospital filtration 2023. ** This is a linked property.** (id:50976)
Property Details
|
MLS® Number
|
W12313063 |
|
Property Type
|
Single Family |
|
Community Name
|
Central Erin Mills |
|
Amenities Near By
|
Hospital, Park |
|
Equipment Type
|
Water Heater |
|
Features
|
Hillside, Flat Site, Dry, Carpet Free, Gazebo, Sump Pump, Sauna |
|
Parking Space Total
|
12 |
|
Pool Type
|
Inground Pool |
|
Rental Equipment Type
|
Water Heater |
|
Structure
|
Shed |
|
View Type
|
View |
Building
|
Bathroom Total
|
6 |
|
Bedrooms Above Ground
|
5 |
|
Bedrooms Total
|
5 |
|
Age
|
16 To 30 Years |
|
Amenities
|
Separate Heating Controls |
|
Appliances
|
Garage Door Opener Remote(s), Oven - Built-in, Central Vacuum, Range, Intercom, Water Heater, Water Treatment, Blinds, Dryer, Stove, Washer, Two Refrigerators |
|
Basement Development
|
Finished |
|
Basement Features
|
Walk Out |
|
Basement Type
|
Full (finished) |
|
Construction Style Attachment
|
Detached |
|
Cooling Type
|
Central Air Conditioning, Ventilation System |
|
Exterior Finish
|
Brick |
|
Fire Protection
|
Alarm System, Smoke Detectors |
|
Fireplace Present
|
Yes |
|
Flooring Type
|
Hardwood, Laminate, Ceramic |
|
Foundation Type
|
Concrete, Block, Insulated Concrete Forms |
|
Half Bath Total
|
1 |
|
Heating Fuel
|
Natural Gas |
|
Heating Type
|
Forced Air |
|
Stories Total
|
2 |
|
Size Interior
|
3,500 - 5,000 Ft2 |
|
Type
|
House |
|
Utility Water
|
Municipal Water |
Parking
|
Attached Garage
|
|
|
Garage
|
|
|
Inside Entry
|
|
Land
|
Acreage
|
No |
|
Fence Type
|
Fully Fenced, Fenced Yard |
|
Land Amenities
|
Hospital, Park |
|
Sewer
|
Sanitary Sewer |
|
Size Depth
|
126 Ft ,8 In |
|
Size Frontage
|
62 Ft ,1 In |
|
Size Irregular
|
62.1 X 126.7 Ft |
|
Size Total Text
|
62.1 X 126.7 Ft |
Rooms
| Level |
Type |
Length |
Width |
Dimensions |
|
Second Level |
Primary Bedroom |
5.84 m |
5.84 m |
5.84 m x 5.84 m |
|
Second Level |
Bedroom |
5.54 m |
3.96 m |
5.54 m x 3.96 m |
|
Second Level |
Bedroom |
4.48 m |
3.59 m |
4.48 m x 3.59 m |
|
Second Level |
Bedroom |
4.41 m |
3.93 m |
4.41 m x 3.93 m |
|
Basement |
Family Room |
5.72 m |
3.69 m |
5.72 m x 3.69 m |
|
Basement |
Bedroom |
4.29 m |
4.6 m |
4.29 m x 4.6 m |
|
Main Level |
Living Room |
4.67 m |
4.04 m |
4.67 m x 4.04 m |
|
Main Level |
Dining Room |
4.55 m |
4.11 m |
4.55 m x 4.11 m |
|
Main Level |
Kitchen |
6.7 m |
5.03 m |
6.7 m x 5.03 m |
|
Main Level |
Office |
3.63 m |
3.02 m |
3.63 m x 3.02 m |
|
Main Level |
Family Room |
5.79 m |
4.01 m |
5.79 m x 4.01 m |
https://www.realtor.ca/real-estate/28665804/4873-forest-hill-drive-mississauga-central-erin-mills-central-erin-mills



