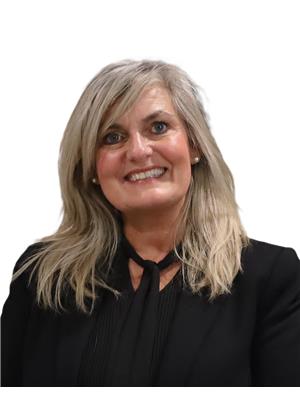3 Bedroom
3 Bathroom
1,500 - 2,000 ft2
Fireplace
Inground Pool
Forced Air
$799,900
Opportunity knocks!!! Built in 1988 this traditional 1-1/2 storey cape cod style home offers the perfect layout and is situated on an absolutely gorgeous mature 2 acre property (250 feet x 349 feet) with picturesque south views over the rolling country landscape of Mono. Conveniently located between Shelburne and Alliston. This location has so much to offer within a 10 minute drive to the Bruce Trail, Maple Grove Market, Rosemont shopping & fine dining in Violet Hill ( Mrs. Mitchells), all within 5-10 minutes of the property. This home is ready and waiting for the 2025 update it deserves and if you have the vision & ideas to turn this home "a new" then come have a look!! You will see that the location and design of the home will be worthy of it!!. When you walk in the front entrance there is a large family/living room to the left with a bay window, garden doors to the sun room & wood floors. The front separate dining room is off of the spacious family size eat-in kitchen (the space this room has offers awesome potential for a new designer kitchen) offering a large bay window, wood stove and a bright southern view. There is a lovely sun room off the kitchen with a walk-out & southern exposure! Lovely private views from the back yard over the rolling farm fields. There is a main floor laundry room ,cloak room & 2pc bathroom. The 2nd floor offers 3 bedrooms & 2 washrooms (all needing renovated). There is lots of potential to increase living space by finishing the basement. There is a utility room and large cold room in the basement. Access from the 2 car garage (22 f x 26 f + a 10 f x 12 f work area combined with the garage) in to the main hall way. The inground pool is AS IS WHERE IS. (id:50976)
Property Details
|
MLS® Number
|
X12399740 |
|
Property Type
|
Single Family |
|
Community Name
|
Rural Mono |
|
Features
|
Flat Site, Dry |
|
Parking Space Total
|
8 |
|
Pool Type
|
Inground Pool |
|
Structure
|
Deck |
Building
|
Bathroom Total
|
3 |
|
Bedrooms Above Ground
|
3 |
|
Bedrooms Total
|
3 |
|
Age
|
31 To 50 Years |
|
Appliances
|
Water Heater, Water Softener, Central Vacuum, Dryer, Freezer, Microwave, Stove, Washer, Refrigerator |
|
Basement Development
|
Unfinished |
|
Basement Type
|
Full (unfinished) |
|
Construction Style Attachment
|
Detached |
|
Exterior Finish
|
Vinyl Siding |
|
Fireplace Present
|
Yes |
|
Fireplace Type
|
Woodstove |
|
Flooring Type
|
Hardwood |
|
Foundation Type
|
Block |
|
Half Bath Total
|
1 |
|
Heating Fuel
|
Electric |
|
Heating Type
|
Forced Air |
|
Stories Total
|
2 |
|
Size Interior
|
1,500 - 2,000 Ft2 |
|
Type
|
House |
|
Utility Water
|
Drilled Well |
Parking
Land
|
Acreage
|
No |
|
Sewer
|
Septic System |
|
Size Depth
|
348 Ft |
|
Size Frontage
|
250 Ft |
|
Size Irregular
|
250 X 348 Ft |
|
Size Total Text
|
250 X 348 Ft |
Rooms
| Level |
Type |
Length |
Width |
Dimensions |
|
Second Level |
Primary Bedroom |
4.54 m |
3.74 m |
4.54 m x 3.74 m |
|
Second Level |
Bedroom 2 |
3.41 m |
3.19 m |
3.41 m x 3.19 m |
|
Second Level |
Bedroom 3 |
3.36 m |
2.73 m |
3.36 m x 2.73 m |
|
Main Level |
Living Room |
7.06 m |
3.75 m |
7.06 m x 3.75 m |
|
Main Level |
Dining Room |
3.66 m |
3.63 m |
3.66 m x 3.63 m |
|
Main Level |
Kitchen |
6.57 m |
4.3 m |
6.57 m x 4.3 m |
|
Main Level |
Sunroom |
3.84 m |
2.23 m |
3.84 m x 2.23 m |
|
Main Level |
Laundry Room |
2.73 m |
1.81 m |
2.73 m x 1.81 m |
Utilities
https://www.realtor.ca/real-estate/28854667/487502-30-sideroad-mono-rural-mono










































