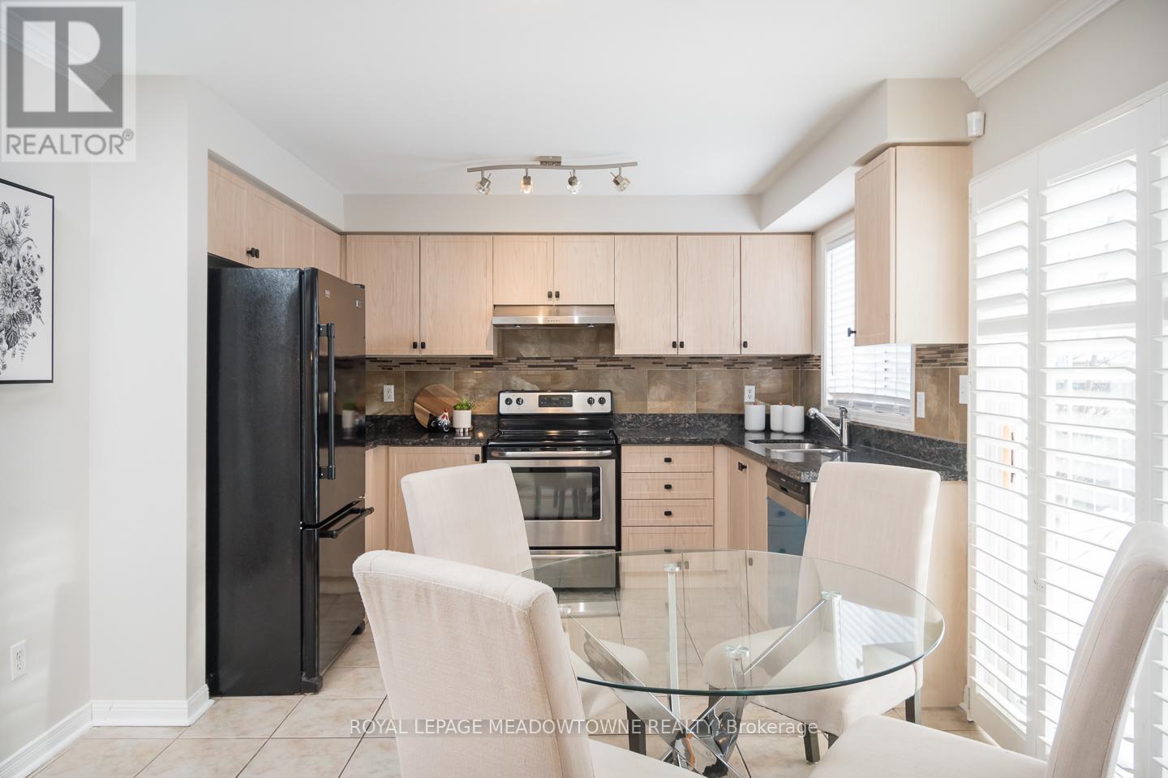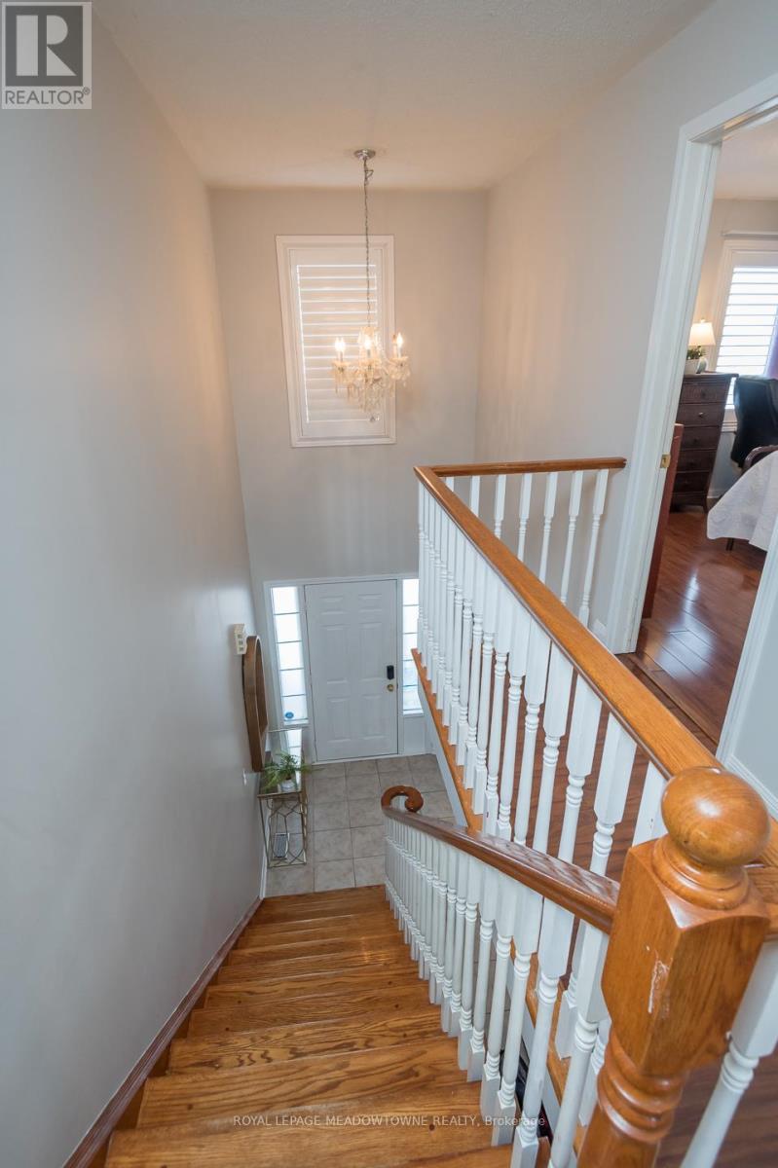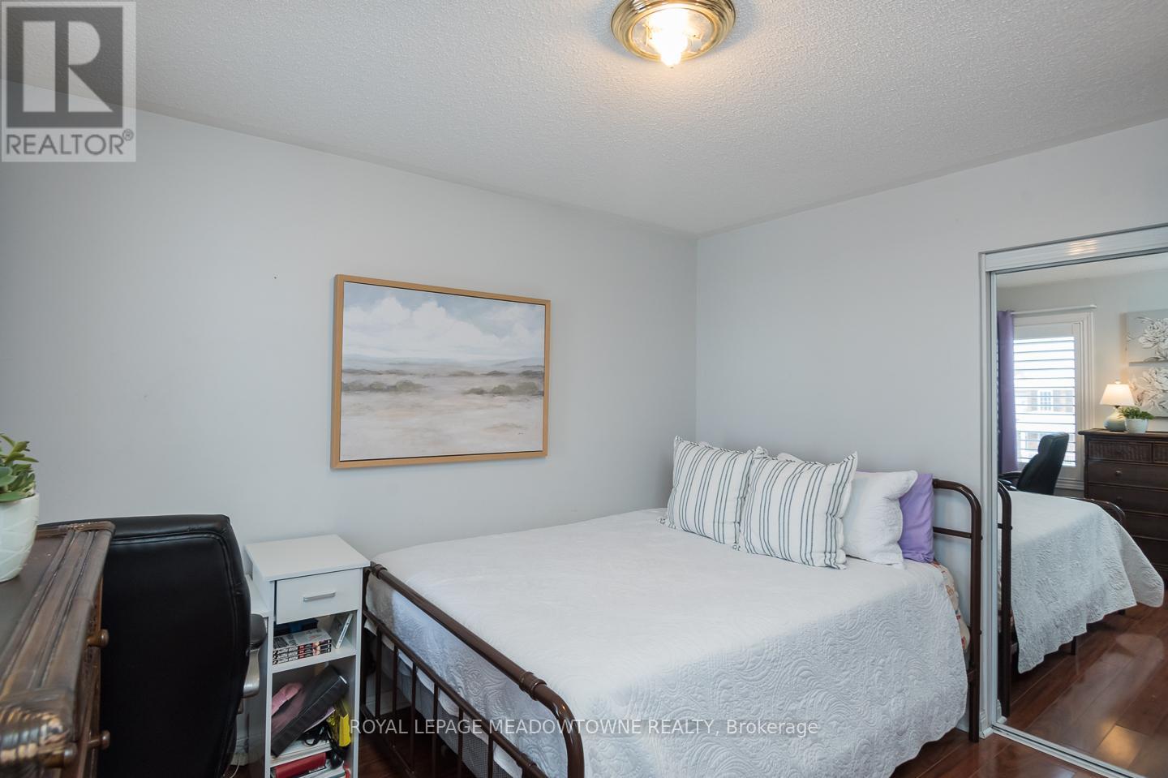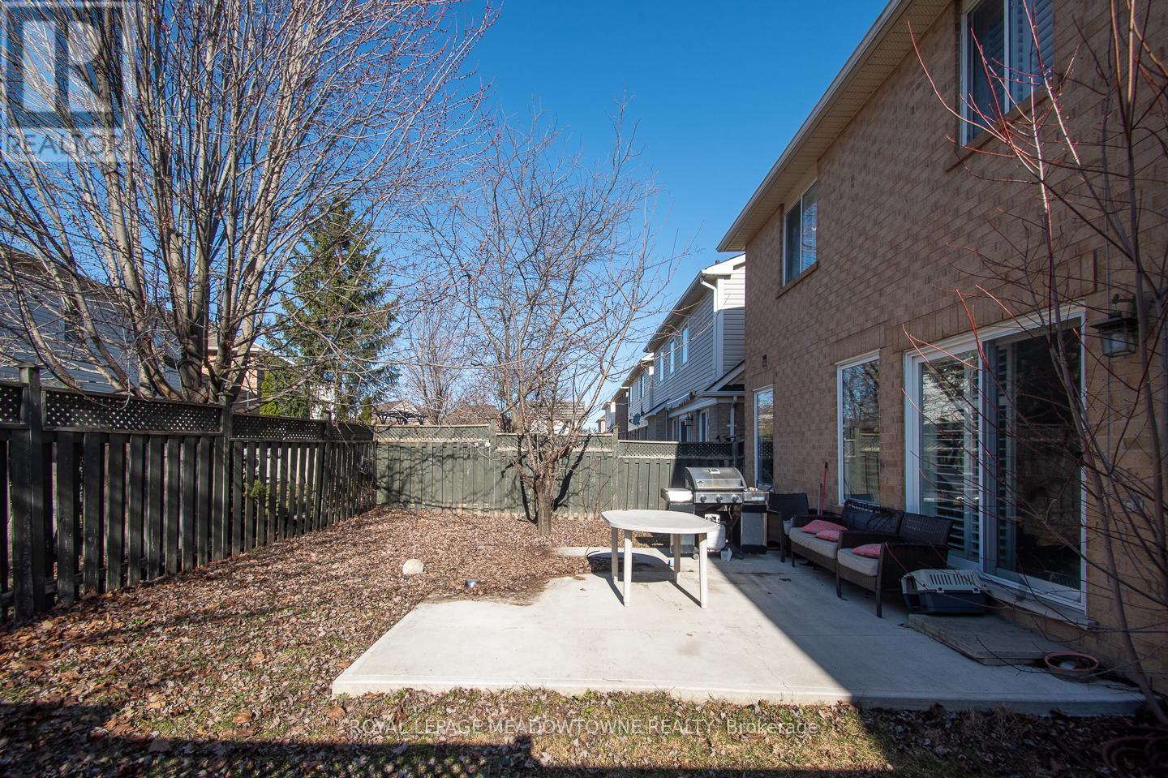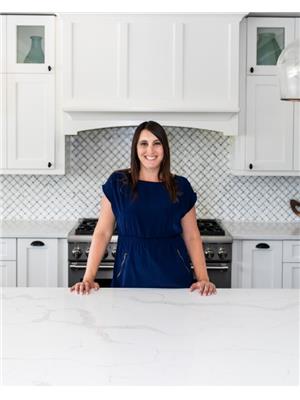5 Bedroom
4 Bathroom
1,500 - 2,000 ft2
Central Air Conditioning
Forced Air
$1,124,900
NOW is your chance to be part of this fabulous neighbourhood! Offering 5 total bedrooms, this detached home is perfectly situated within walking distance of 3 great schools, parks, and restaurants. A short drive to the dog park, highway 401, community center, and so much more. With 1800sqft, this popular model features a newly upgraded kitchen with stainless steel appliances, quartz countertops, and plenty of storage space perfect for culinary enthusiasts. The floor plan flows into the dining and living areas, creating the perfect space to entertain. Fully furnished with California shutters throughout. The home offers four generously sized bedrooms, providing ample space for family, guests or a home office setup. The primary suite is a true retreat, complete with an ensuite bathroom and plenty of closet space. Adding to its appeal, the finished basement offers an additional bedroom, full bathroom and living space perfect for a recreation room, home theater, or gym. Outside, enjoy a backyard retreat, ideal for outdoor dining, relaxation, or playtime with children and pets. This family-friendly neighborhood provides a large park within walking distance, ensuring an active lifestyle for you and the kids. Don't miss the opportunity to own this great home and experience all it has to offer! (id:50976)
Open House
This property has open houses!
Starts at:
2:00 pm
Ends at:
4:00 pm
Property Details
|
MLS® Number
|
W12056060 |
|
Property Type
|
Single Family |
|
Community Name
|
1027 - CL Clarke |
|
Amenities Near By
|
Hospital, Public Transit, Schools |
|
Community Features
|
Community Centre |
|
Parking Space Total
|
2 |
Building
|
Bathroom Total
|
4 |
|
Bedrooms Above Ground
|
4 |
|
Bedrooms Below Ground
|
1 |
|
Bedrooms Total
|
5 |
|
Age
|
16 To 30 Years |
|
Appliances
|
Water Heater, Dishwasher, Dryer, Stove, Washer, Window Coverings, Refrigerator |
|
Basement Development
|
Finished |
|
Basement Type
|
Full (finished) |
|
Construction Style Attachment
|
Detached |
|
Cooling Type
|
Central Air Conditioning |
|
Exterior Finish
|
Brick |
|
Foundation Type
|
Concrete |
|
Half Bath Total
|
1 |
|
Heating Fuel
|
Natural Gas |
|
Heating Type
|
Forced Air |
|
Stories Total
|
2 |
|
Size Interior
|
1,500 - 2,000 Ft2 |
|
Type
|
House |
|
Utility Water
|
Municipal Water |
Parking
Land
|
Acreage
|
No |
|
Fence Type
|
Fenced Yard |
|
Land Amenities
|
Hospital, Public Transit, Schools |
|
Sewer
|
Sanitary Sewer |
|
Size Depth
|
81 Ft ,1 In |
|
Size Frontage
|
36 Ft ,1 In |
|
Size Irregular
|
36.1 X 81.1 Ft |
|
Size Total Text
|
36.1 X 81.1 Ft |
Rooms
| Level |
Type |
Length |
Width |
Dimensions |
|
Second Level |
Primary Bedroom |
4.27 m |
3.4 m |
4.27 m x 3.4 m |
|
Second Level |
Bedroom 2 |
2.9 m |
3.4 m |
2.9 m x 3.4 m |
|
Second Level |
Bedroom 3 |
3.12 m |
3.48 m |
3.12 m x 3.48 m |
|
Second Level |
Bedroom 4 |
3.35 m |
4.98 m |
3.35 m x 4.98 m |
|
Basement |
Utility Room |
2.84 m |
3.33 m |
2.84 m x 3.33 m |
|
Basement |
Bedroom |
5.59 m |
3.3 m |
5.59 m x 3.3 m |
|
Basement |
Utility Room |
3.02 m |
2.31 m |
3.02 m x 2.31 m |
|
Basement |
Den |
3.02 m |
3.63 m |
3.02 m x 3.63 m |
|
Main Level |
Living Room |
3.02 m |
3.56 m |
3.02 m x 3.56 m |
|
Main Level |
Dining Room |
3.02 m |
2.54 m |
3.02 m x 2.54 m |
|
Main Level |
Kitchen |
2.31 m |
3.38 m |
2.31 m x 3.38 m |
|
Main Level |
Eating Area |
2.21 m |
3.35 m |
2.21 m x 3.35 m |
|
Main Level |
Family Room |
4.11 m |
3.35 m |
4.11 m x 3.35 m |
Utilities
|
Cable
|
Available |
|
Sewer
|
Available |
https://www.realtor.ca/real-estate/28106897/488-trudeau-drive-milton-1027-cl-clarke-1027-cl-clarke














