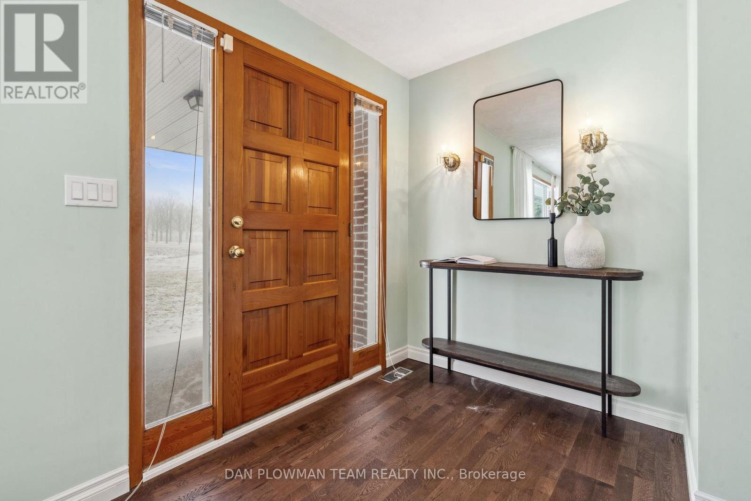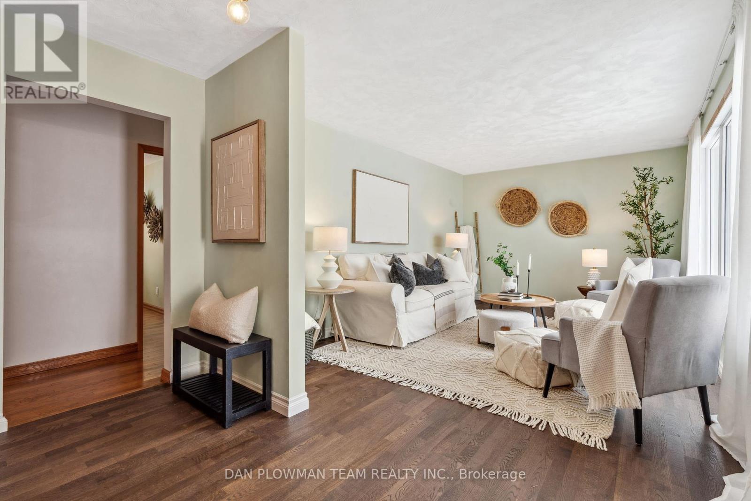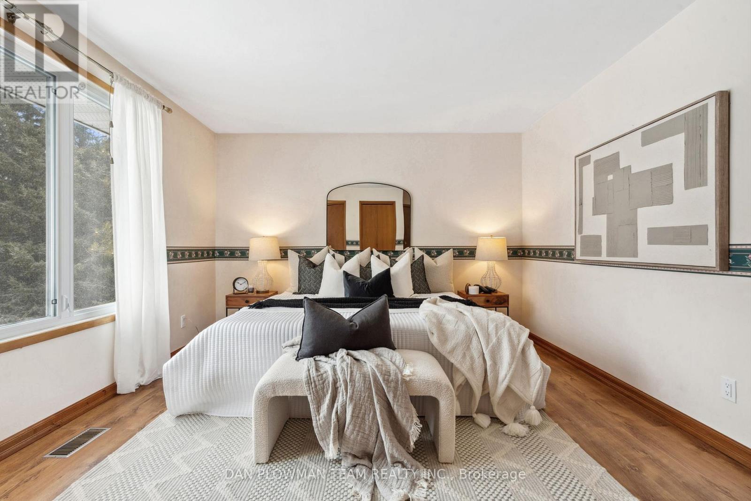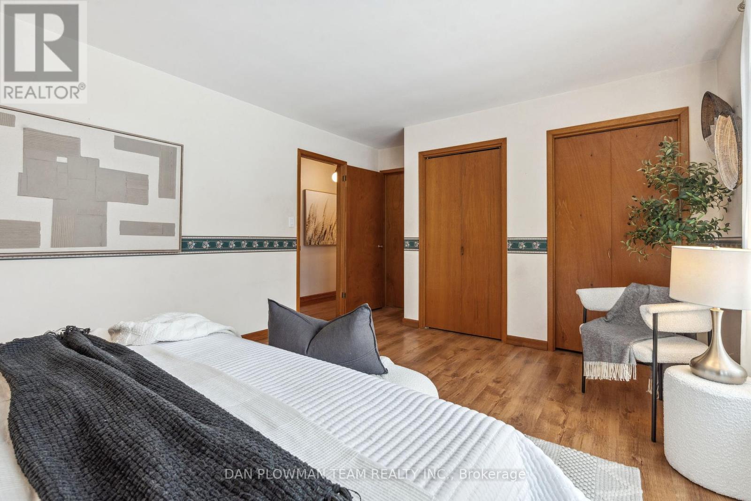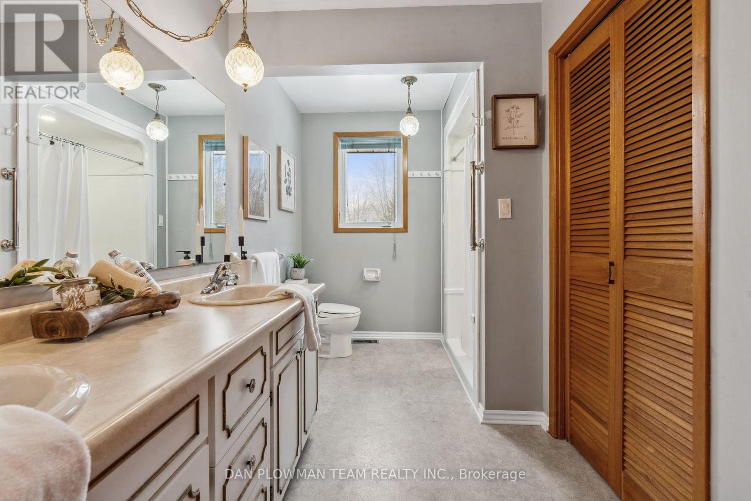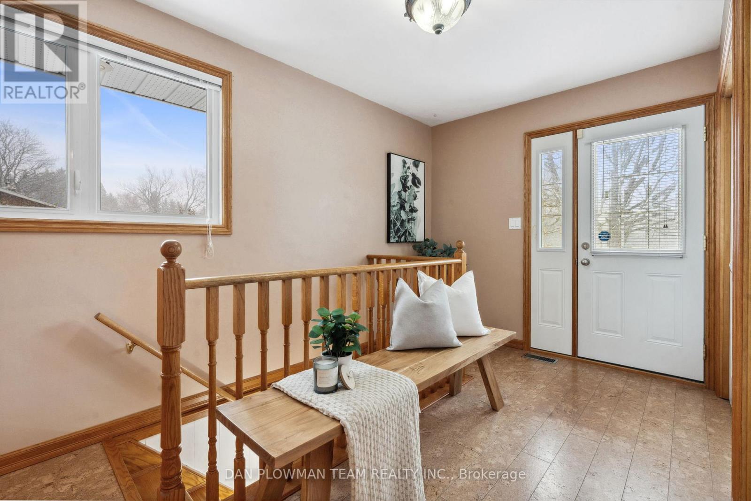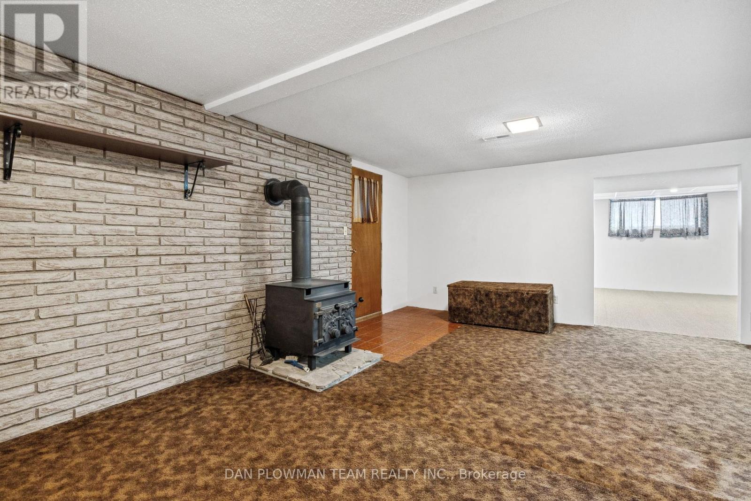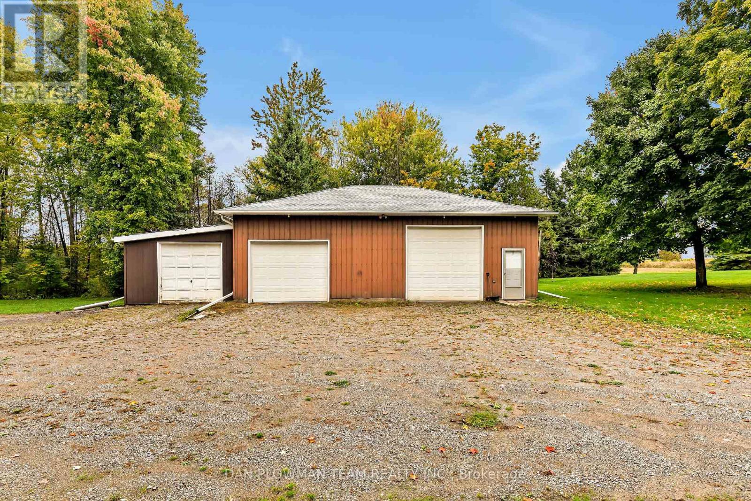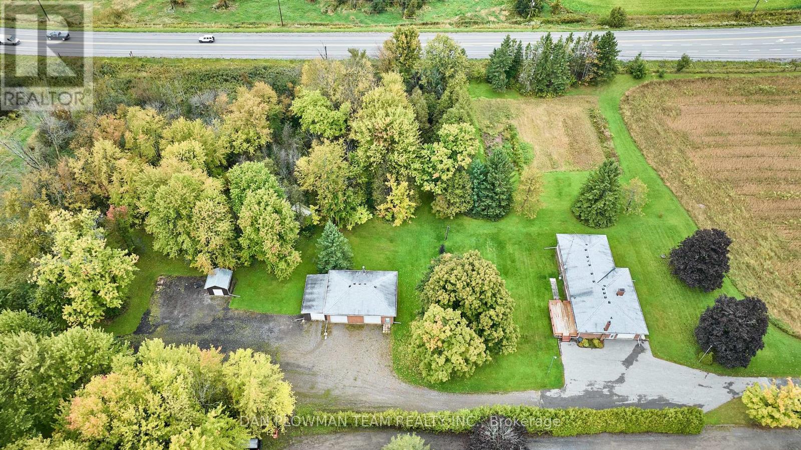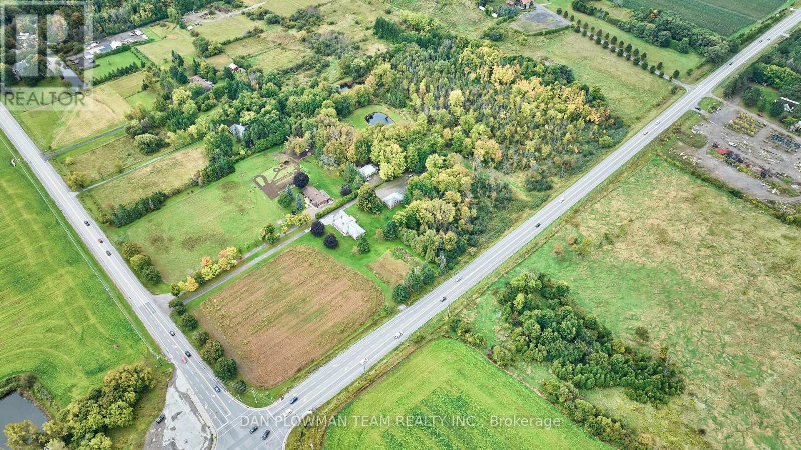4 Bedroom
2 Bathroom
Bungalow
Fireplace
Central Air Conditioning
Forced Air
Acreage
$1,300,000
Welcome Home To This Fantastic Bungalow Sitting On 11 Glorious Acres! This Home Was Designed And Built By The Current Owners With Quality And Family In Mind. Set Far Back From The Road, This Home Features 3 Bedrooms, 1 1/2 Baths, And A Huge Eat-In Kitchen Overlooking The Formal Dining Room. So Much Space To Relax And Entertain In The Family Room And Living Room. This Home Is So Bright And Beautiful. The Massive Basement With Additional Bedroom And Wet Bar Is Just Waiting For Your Finishing Touches. Set Back From The Home Is 30 x 40 Heated Workshop With 2 Bay Doors **** EXTRAS **** Country Living Close To All The Amenities Of A Big City! Tons Of Space Providing All Kinds Of Opportunities! Easy Commute Via Taunton Rd, And A Short Drive From Downtown Bowmanville! (id:50976)
Property Details
|
MLS® Number
|
E10417786 |
|
Property Type
|
Single Family |
|
Community Name
|
Rural Clarington |
|
Parking Space Total
|
21 |
Building
|
Bathroom Total
|
2 |
|
Bedrooms Above Ground
|
3 |
|
Bedrooms Below Ground
|
1 |
|
Bedrooms Total
|
4 |
|
Appliances
|
Water Heater |
|
Architectural Style
|
Bungalow |
|
Basement Development
|
Finished |
|
Basement Type
|
Full (finished) |
|
Construction Style Attachment
|
Detached |
|
Cooling Type
|
Central Air Conditioning |
|
Exterior Finish
|
Brick |
|
Fireplace Present
|
Yes |
|
Flooring Type
|
Cork, Hardwood, Laminate, Carpeted |
|
Foundation Type
|
Block |
|
Half Bath Total
|
1 |
|
Heating Fuel
|
Oil |
|
Heating Type
|
Forced Air |
|
Stories Total
|
1 |
|
Type
|
House |
Parking
Land
|
Acreage
|
Yes |
|
Sewer
|
Septic System |
|
Size Depth
|
1467 Ft ,11 In |
|
Size Frontage
|
315 Ft ,2 In |
|
Size Irregular
|
315.21 X 1467.98 Ft |
|
Size Total Text
|
315.21 X 1467.98 Ft|10 - 24.99 Acres |
Rooms
| Level |
Type |
Length |
Width |
Dimensions |
|
Basement |
Recreational, Games Room |
4.55 m |
10.16 m |
4.55 m x 10.16 m |
|
Basement |
Living Room |
5.89 m |
10.11 m |
5.89 m x 10.11 m |
|
Basement |
Bedroom |
4.05 m |
3.87 m |
4.05 m x 3.87 m |
|
Main Level |
Kitchen |
5.31 m |
4.06 m |
5.31 m x 4.06 m |
|
Main Level |
Dining Room |
3.68 m |
3.32 m |
3.68 m x 3.32 m |
|
Main Level |
Family Room |
5.8 m |
3.65 m |
5.8 m x 3.65 m |
|
Main Level |
Living Room |
3.32 m |
4.95 m |
3.32 m x 4.95 m |
|
Main Level |
Primary Bedroom |
3.68 m |
4.58 m |
3.68 m x 4.58 m |
|
Main Level |
Bedroom 2 |
3.3 m |
3.45 m |
3.3 m x 3.45 m |
|
Main Level |
Bedroom 3 |
2.97 m |
2.74 m |
2.97 m x 2.74 m |
https://www.realtor.ca/real-estate/27638695/4880-liberty-street-n-clarington-rural-clarington








