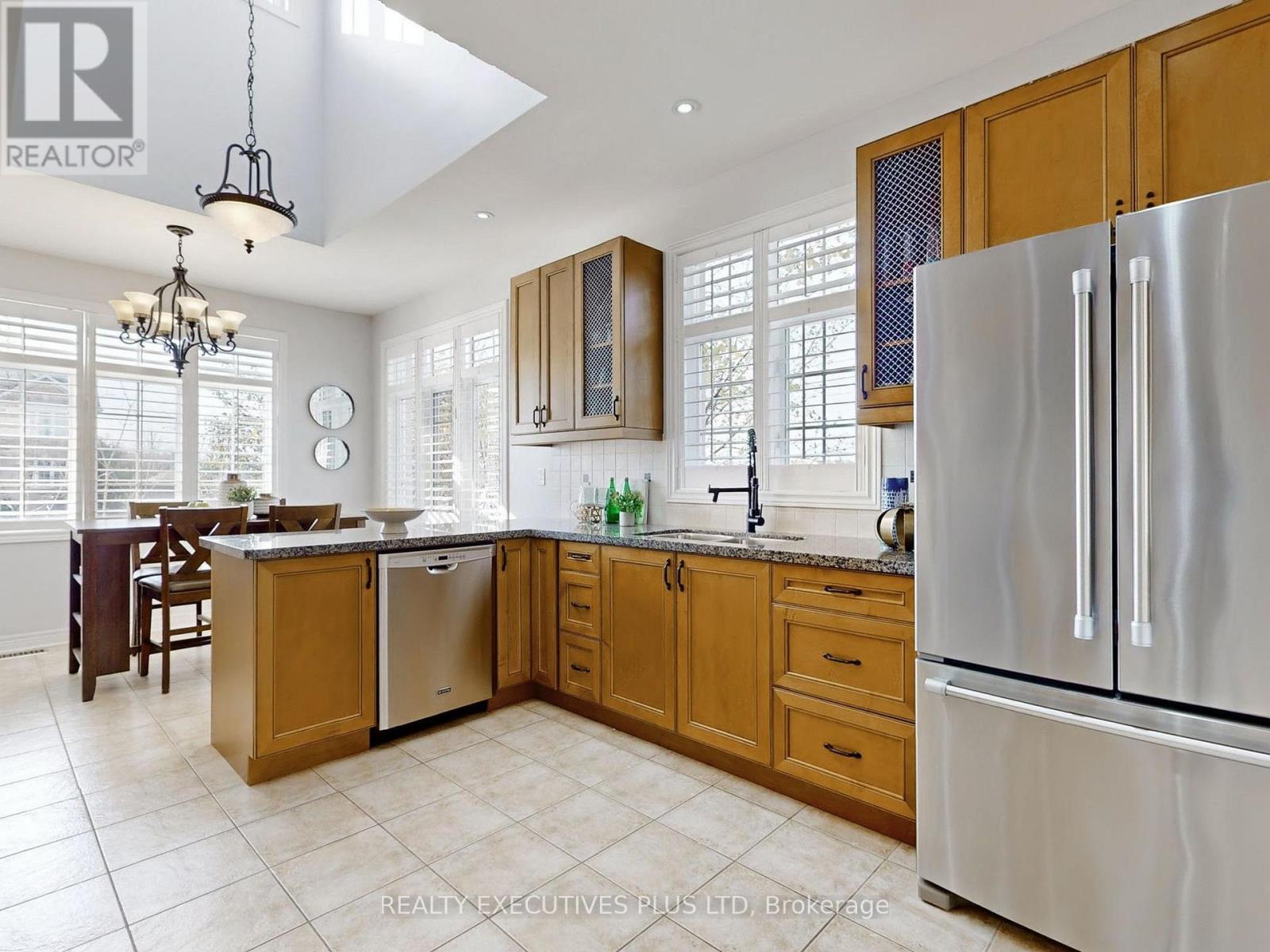3 Bedroom
4 Bathroom
Fireplace
Central Air Conditioning
Forced Air
$1,098,800
Welcome to this Beautifully Designed Open-Concept Bungaloft Offering the Perfect Combination of Style, Comfort, and Functionality. This Grand Entrance Features a Professionally Landscaped Yard with Armor Stone and Interlocking Walkways! Bright and Spacious Kitchen with Skylight! Stainless Steel Appliances! Granite Counters! And a Large Eat-In Area!! This Open Concept Layout has a Spacious, Airy Feel Created by Soaring Cathedral Ceilings and an Abundance of Natural Light pouring in through the Skylight! Includes a Large Living Area that Features Vaulted Ceilings and a Gas Fireplace which is Perfect for both Entertaining and Everyday Living and also Includes a Generous Primary Bedroom with a 4-Piece Ensuite Bathroom!! The Second Floor Loft Area overlooks the Living Room, Creating an Open, Grand Feel and Includes a Second Bedroom with another 4-Piece Bathroom!! - Ideal for Children, Guests, or a Private Home Office!! The Basement is Fully Finished and adds incredible value to this home! Featuring a Separate, Covered Private Entrance to a Self-Contained In-Law Suite! Apartment & Income Potential!! Includes a Beautiful Open Concept Kitchen with Stainless Steel Appliances! Private Laundry! Large Open Living Area! The In-Law Suite also Boasts its own Fenced Private Backyard with a Patio for BBQ & Entertaining Making it an Ideal Space for Extended Family! Rare Oversized Landscaped Backyard features a Space to Enjoy summer BBQs on the Spacious Deck! Unwind in the Gazebo, or use the Shed for Additional Storage!! **** EXTRAS **** Exterior Soffit Lighting! Widened Driveway fits up to 6 Vehicles! New 8'x10' Shed! 12'x12' Gazebo! Rear Deck From Family Room! Surveillance System! Gas Fireplace! Recessed Lighting! Alarm System! (id:50976)
Property Details
|
MLS® Number
|
E10415062 |
|
Property Type
|
Single Family |
|
Community Name
|
Bowmanville |
|
Amenities Near By
|
Park, Schools |
|
Features
|
Wooded Area, Irregular Lot Size, Ravine, In-law Suite |
|
Parking Space Total
|
6 |
Building
|
Bathroom Total
|
4 |
|
Bedrooms Above Ground
|
2 |
|
Bedrooms Below Ground
|
1 |
|
Bedrooms Total
|
3 |
|
Appliances
|
Water Heater, Garage Door Opener Remote(s), Dryer, Washer |
|
Basement Development
|
Finished |
|
Basement Features
|
Separate Entrance |
|
Basement Type
|
N/a (finished) |
|
Construction Style Attachment
|
Detached |
|
Cooling Type
|
Central Air Conditioning |
|
Exterior Finish
|
Brick, Stone |
|
Fireplace Present
|
Yes |
|
Flooring Type
|
Hardwood, Tile, Carpeted |
|
Foundation Type
|
Poured Concrete |
|
Half Bath Total
|
1 |
|
Heating Fuel
|
Natural Gas |
|
Heating Type
|
Forced Air |
|
Stories Total
|
1 |
|
Type
|
House |
|
Utility Water
|
Municipal Water |
Parking
Land
|
Acreage
|
No |
|
Land Amenities
|
Park, Schools |
|
Sewer
|
Sanitary Sewer |
|
Size Depth
|
110 Ft |
|
Size Frontage
|
45 Ft ,3 In |
|
Size Irregular
|
45.33 X 110 Ft ; Widens To 66.96ft In Rear |
|
Size Total Text
|
45.33 X 110 Ft ; Widens To 66.96ft In Rear |
Rooms
| Level |
Type |
Length |
Width |
Dimensions |
|
Second Level |
Bedroom 2 |
4.06 m |
3 m |
4.06 m x 3 m |
|
Second Level |
Family Room |
5.28 m |
4.09 m |
5.28 m x 4.09 m |
|
Basement |
Bedroom |
3.89 m |
3.66 m |
3.89 m x 3.66 m |
|
Basement |
Den |
3.23 m |
3.12 m |
3.23 m x 3.12 m |
|
Basement |
Laundry Room |
2.34 m |
1.52 m |
2.34 m x 1.52 m |
|
Basement |
Kitchen |
4.11 m |
3.28 m |
4.11 m x 3.28 m |
|
Basement |
Living Room |
5.08 m |
3.28 m |
5.08 m x 3.28 m |
|
Main Level |
Living Room |
6.22 m |
5.28 m |
6.22 m x 5.28 m |
|
Main Level |
Kitchen |
3.73 m |
3.66 m |
3.73 m x 3.66 m |
|
Main Level |
Eating Area |
3.66 m |
2.74 m |
3.66 m x 2.74 m |
|
Main Level |
Primary Bedroom |
6.05 m |
3.91 m |
6.05 m x 3.91 m |
|
Main Level |
Laundry Room |
2.67 m |
2.39 m |
2.67 m x 2.39 m |
https://www.realtor.ca/real-estate/27632760/489-west-scugog-lane-clarington-bowmanville-bowmanville




































