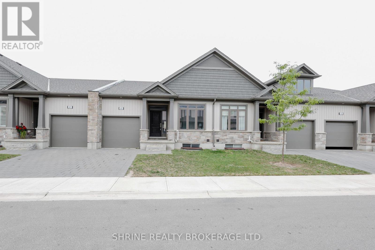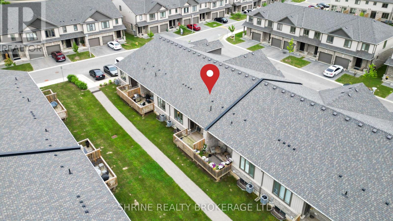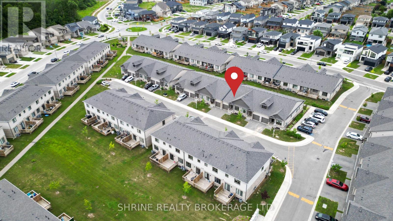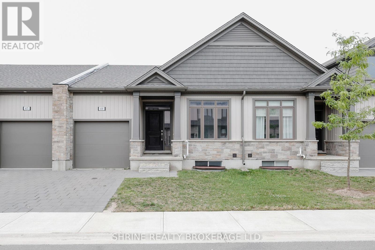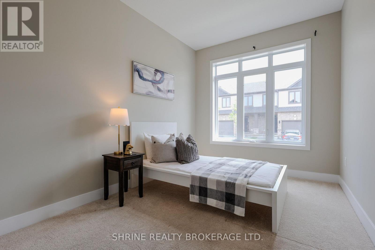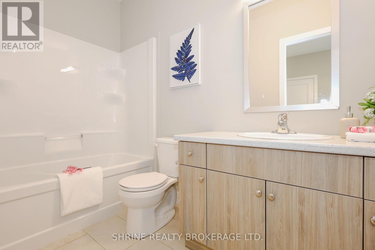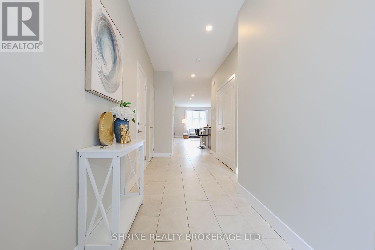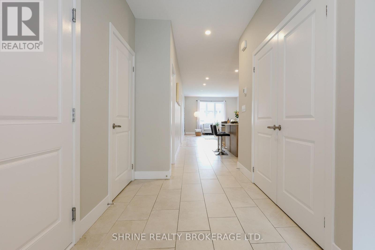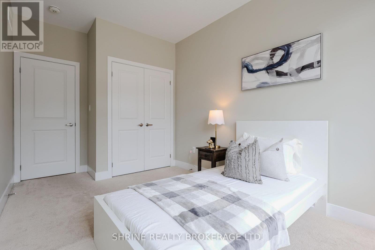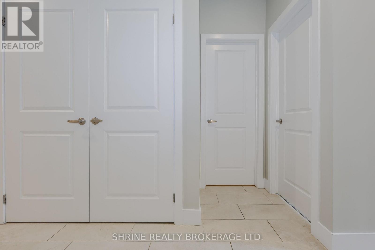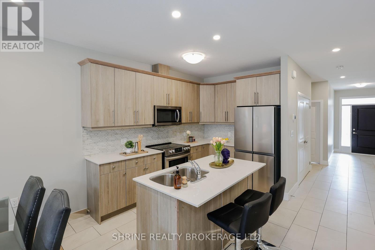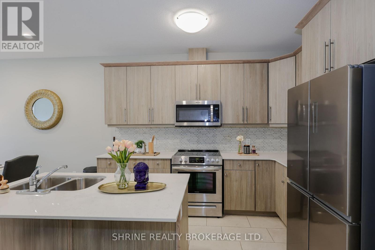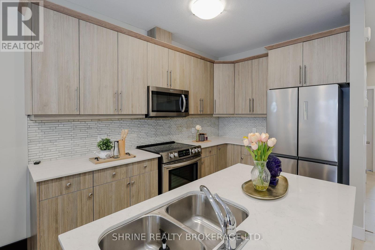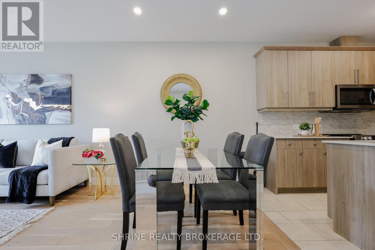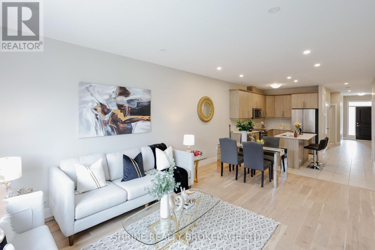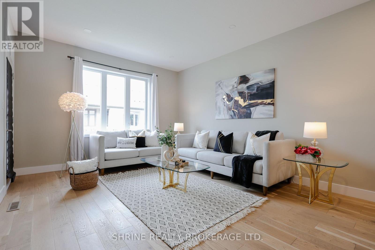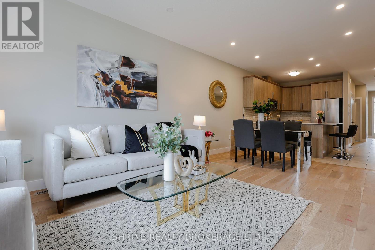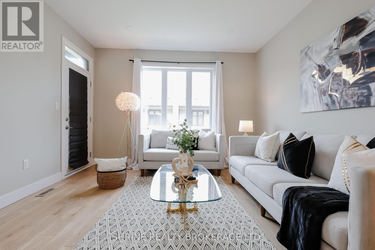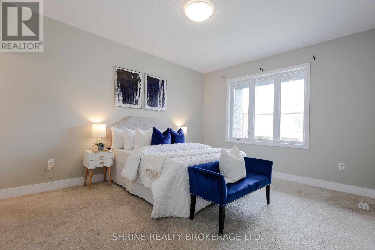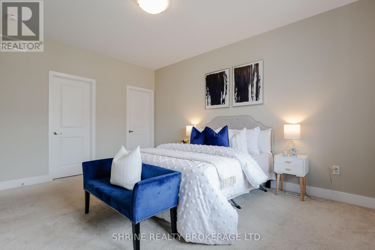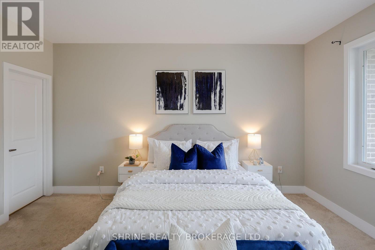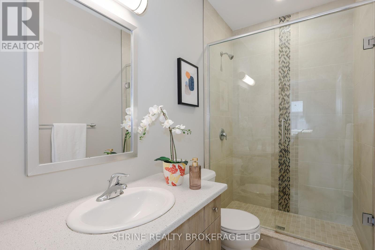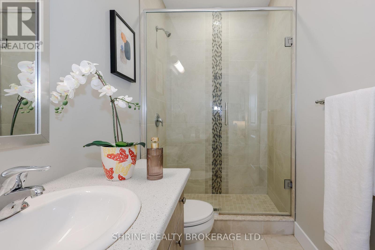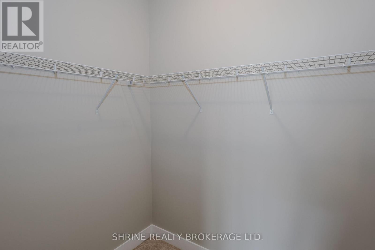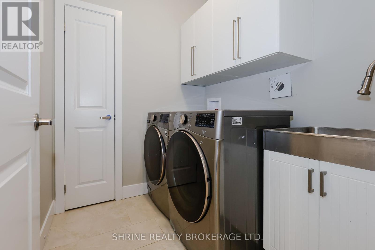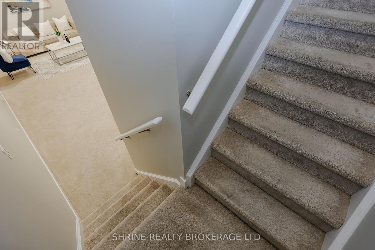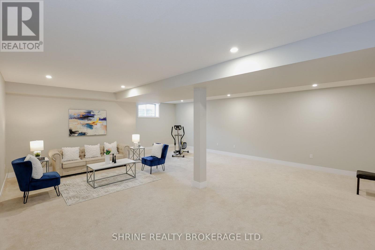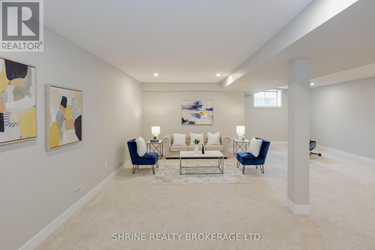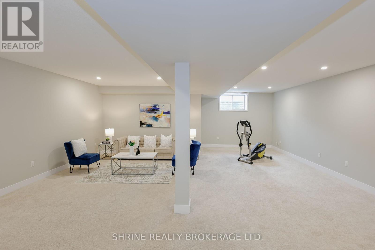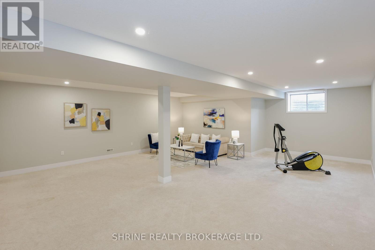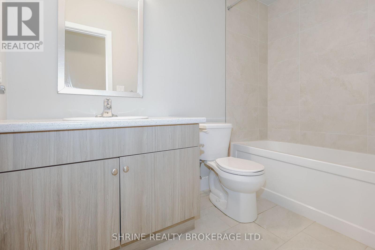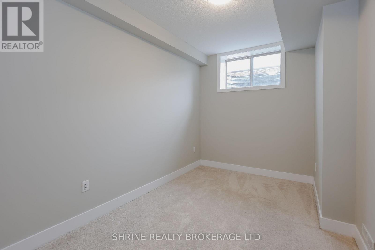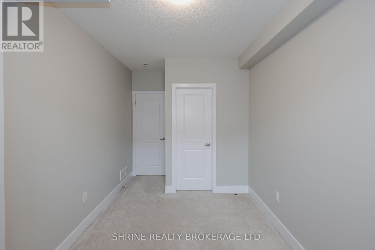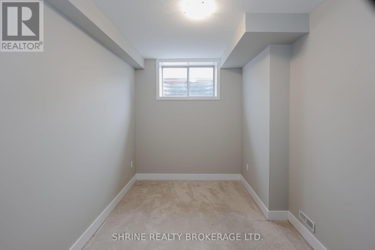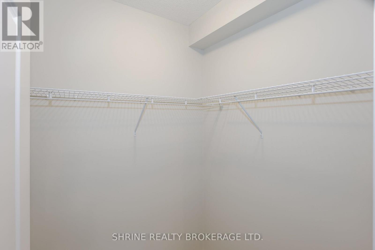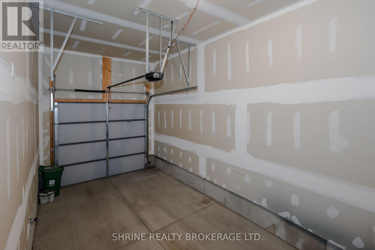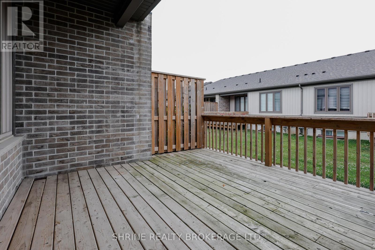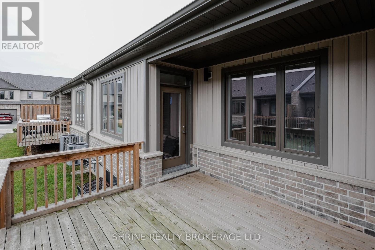3 Bedroom
3 Bathroom
1,200 - 1,399 ft2
Bungalow
Central Air Conditioning
Other
$590,000Maintenance, Heat, Insurance
$280 Monthly
Welcome to this beautifully crafted, freshly painted, 2+1 bedroom, 3-bath bungalow-style townhome offering elegant one-floor living with the bonus of a fully finished basement. Step into a sunlit open-concept layout featuring hardwood floors, a stylish kitchen with quartz countertops, and a cozy dinette perfect for family meals. The main floor includes a spacious primary suite with walk-in closet and private 3-piece ensuite, a second bedroom, and another full bathroom. Downstairs, enjoy a large finished rec room, third bedroom, and an additional full bath ideal for guests, extended family, or a home office. With an attached garage, quality finishes, and low-maintenance living, this home offers comfort and functionality. Located minutes from Hwy 401, schools, parks, and shopping, this is the perfect blend of lifestyle and convenience. Don'tmiss your chance to call this home! (id:50976)
Property Details
|
MLS® Number
|
X12299293 |
|
Property Type
|
Single Family |
|
Community Name
|
South U |
|
Community Features
|
Pet Restrictions |
|
Features
|
Flat Site, Dry |
|
Parking Space Total
|
2 |
Building
|
Bathroom Total
|
3 |
|
Bedrooms Above Ground
|
2 |
|
Bedrooms Below Ground
|
1 |
|
Bedrooms Total
|
3 |
|
Age
|
0 To 5 Years |
|
Appliances
|
Water Heater, Dishwasher, Dryer, Stove, Washer, Refrigerator |
|
Architectural Style
|
Bungalow |
|
Basement Development
|
Finished |
|
Basement Type
|
Full (finished) |
|
Cooling Type
|
Central Air Conditioning |
|
Exterior Finish
|
Concrete |
|
Heating Fuel
|
Natural Gas |
|
Heating Type
|
Other |
|
Stories Total
|
1 |
|
Size Interior
|
1,200 - 1,399 Ft2 |
|
Type
|
Row / Townhouse |
Parking
Land
|
Acreage
|
No |
|
Zoning Description
|
Residential |
Rooms
| Level |
Type |
Length |
Width |
Dimensions |
|
Basement |
Bathroom |
|
|
Measurements not available |
|
Basement |
Recreational, Games Room |
9.55 m |
7.54 m |
9.55 m x 7.54 m |
|
Basement |
Bedroom |
3.86 m |
2.67 m |
3.86 m x 2.67 m |
|
Main Level |
Living Room |
7.42 m |
3.86 m |
7.42 m x 3.86 m |
|
Main Level |
Kitchen |
3.51 m |
2.51 m |
3.51 m x 2.51 m |
|
Main Level |
Laundry Room |
2.44 m |
1.83 m |
2.44 m x 1.83 m |
|
Main Level |
Primary Bedroom |
4.6 m |
3.76 m |
4.6 m x 3.76 m |
|
Main Level |
Bedroom |
3.66 m |
2.74 m |
3.66 m x 2.74 m |
|
Main Level |
Bathroom |
|
|
Measurements not available |
|
Main Level |
Bathroom |
|
|
Measurements not available |
Utilities
https://www.realtor.ca/real-estate/28636399/49-745-chelton-road-london-south-south-u-south-u



