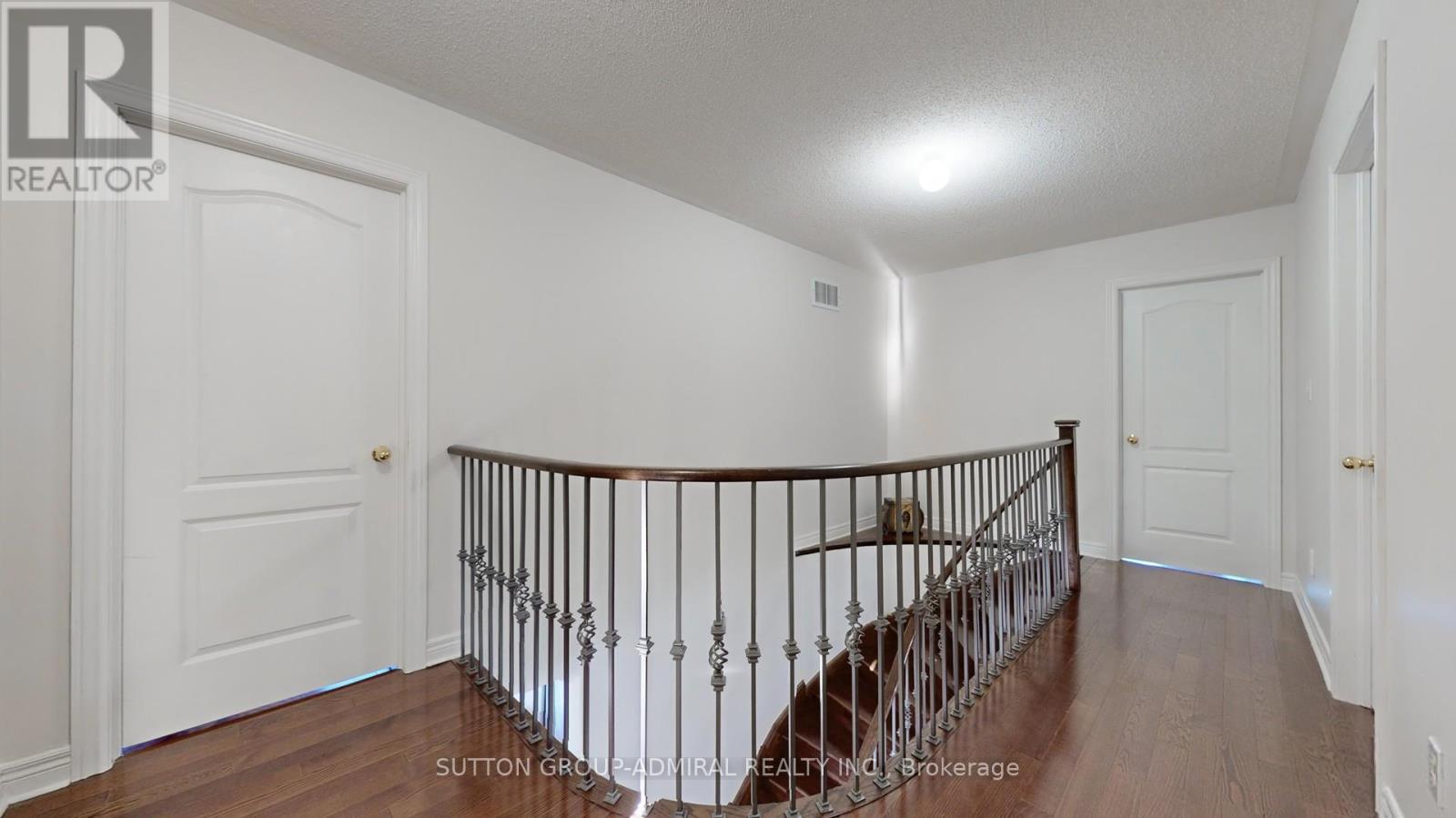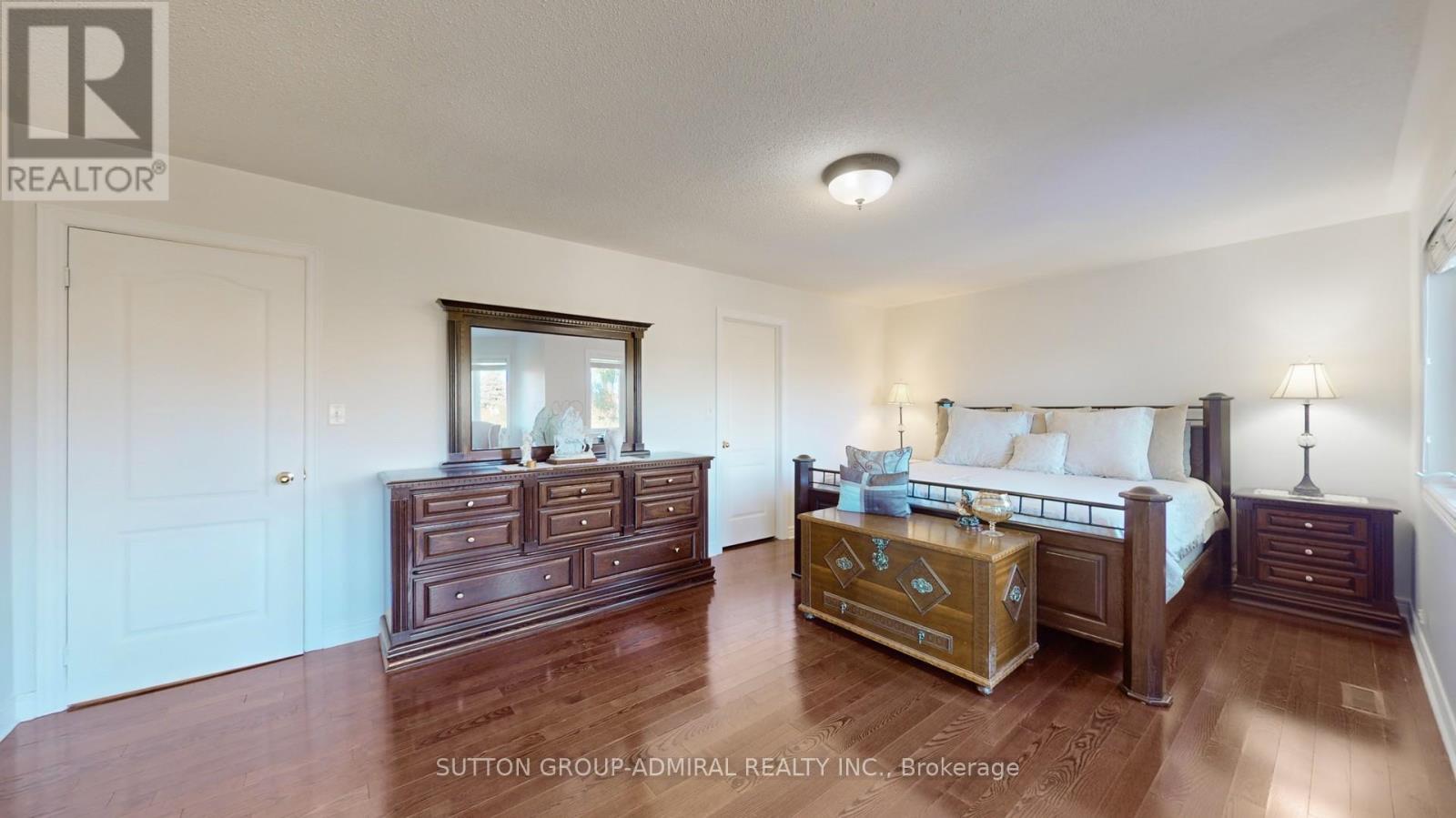4 Bedroom
3 Bathroom
Fireplace
Inground Pool
Central Air Conditioning
Forced Air
Landscaped
$1,699,000
Beautiful 4 Bedroom home in Sonoma Heights. Large pie shaped lot, 28.45 frontage 166' deep on north side, 119' south side and 97' across the back. with inground pool, backs onto Green space and park. hardwood throughout main and upper floors, finished basement. Walk in from Garage, main floor laundry room, 2 stairways to basement. Separate entrance at side. This is a fantastic home for Families in a great neighborhood. Very close to Klienburg, Schools, parks, Transportation etc. large Lot great for kids and growing Families. Park and Bocce courts behind house. **** EXTRAS **** Inground pool and all equipment. Gas Line for BBQ. (id:50976)
Property Details
|
MLS® Number
|
N10405808 |
|
Property Type
|
Single Family |
|
Community Name
|
Sonoma Heights |
|
Amenities Near By
|
Park, Place Of Worship, Public Transit, Schools |
|
Community Features
|
Community Centre |
|
Parking Space Total
|
3 |
|
Pool Type
|
Inground Pool |
|
Structure
|
Patio(s), Porch |
Building
|
Bathroom Total
|
3 |
|
Bedrooms Above Ground
|
4 |
|
Bedrooms Total
|
4 |
|
Amenities
|
Fireplace(s) |
|
Appliances
|
Garage Door Opener Remote(s), Dishwasher, Dryer, Garage Door Opener, Refrigerator, Stove, Washer |
|
Basement Development
|
Finished |
|
Basement Type
|
N/a (finished) |
|
Construction Style Attachment
|
Detached |
|
Cooling Type
|
Central Air Conditioning |
|
Exterior Finish
|
Brick |
|
Fireplace Present
|
Yes |
|
Flooring Type
|
Hardwood, Tile, Laminate |
|
Foundation Type
|
Unknown |
|
Half Bath Total
|
1 |
|
Heating Fuel
|
Natural Gas |
|
Heating Type
|
Forced Air |
|
Stories Total
|
2 |
|
Type
|
House |
|
Utility Water
|
Municipal Water |
Parking
Land
|
Acreage
|
No |
|
Fence Type
|
Fenced Yard |
|
Land Amenities
|
Park, Place Of Worship, Public Transit, Schools |
|
Landscape Features
|
Landscaped |
|
Sewer
|
Sanitary Sewer |
|
Size Depth
|
119 Ft |
|
Size Frontage
|
28 Ft ,4 In |
|
Size Irregular
|
28.35 X 119 Ft ; Pie Shaped Lot Frontage 28.35 |
|
Size Total Text
|
28.35 X 119 Ft ; Pie Shaped Lot Frontage 28.35|under 1/2 Acre |
Rooms
| Level |
Type |
Length |
Width |
Dimensions |
|
Second Level |
Primary Bedroom |
6.09 m |
5.73 m |
6.09 m x 5.73 m |
|
Second Level |
Bedroom 2 |
4.57 m |
3.23 m |
4.57 m x 3.23 m |
|
Second Level |
Bedroom 3 |
4.6 m |
3.65 m |
4.6 m x 3.65 m |
|
Second Level |
Bedroom 4 |
3.35 m |
2.8 m |
3.35 m x 2.8 m |
|
Basement |
Office |
|
|
Measurements not available |
|
Basement |
Bathroom |
|
|
Measurements not available |
|
Basement |
Family Room |
|
|
Measurements not available |
|
Basement |
Recreational, Games Room |
|
|
Measurements not available |
|
Main Level |
Living Room |
6.7 m |
3.16 m |
6.7 m x 3.16 m |
|
Main Level |
Dining Room |
6.7 m |
3.16 m |
6.7 m x 3.16 m |
|
Main Level |
Kitchen |
3.35 m |
2.75 m |
3.35 m x 2.75 m |
|
Main Level |
Family Room |
4.14 m |
3.68 m |
4.14 m x 3.68 m |
https://www.realtor.ca/real-estate/27613254/49-amarone-avenue-vaughan-sonoma-heights-sonoma-heights





































