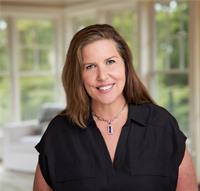3 Bedroom
2 Bathroom
1,100 - 1,500 ft2
Fireplace
Forced Air
Acreage
$680,000
Charming Family Home on Over 2 Acres of Classic Muskoka Beauty Nestled on over 2 acres of picturesque Muskoka landscape, this charming 3-bedroom, 2-bathroom family home is the perfect retreat to embrace lake life living. Surrounded by towering pines and offering seasonal views of Longs Lake, this property provides the tranquility and natural beauty that Muskoka is known for. With its classic design, the home is ready for its next family to create lasting memories, whether relaxing on lazy summer afternoons or enjoying crisp fall mornings. The spacious property offers endless potential with a large outbuilding ideal for a workshop, studio, or additional storage and plenty of room for gardening enthusiasts to create their own green oasis. Conveniently located with an easy commute to town, this property offers the perfect blend of peaceful country living with modern-day accessibility. Don't miss this opportunity to make your Muskoka dreams a reality! (id:50976)
Property Details
|
MLS® Number
|
X12268002 |
|
Property Type
|
Single Family |
|
Community Name
|
Stephenson |
|
Equipment Type
|
Water Heater |
|
Features
|
Carpet Free |
|
Parking Space Total
|
4 |
|
Rental Equipment Type
|
Water Heater |
|
View Type
|
Lake View |
Building
|
Bathroom Total
|
2 |
|
Bedrooms Above Ground
|
3 |
|
Bedrooms Total
|
3 |
|
Age
|
51 To 99 Years |
|
Amenities
|
Fireplace(s) |
|
Appliances
|
Furniture, Stove, Refrigerator |
|
Basement Development
|
Unfinished |
|
Basement Type
|
Full (unfinished) |
|
Construction Style Attachment
|
Detached |
|
Exterior Finish
|
Vinyl Siding |
|
Fireplace Present
|
Yes |
|
Fireplace Total
|
1 |
|
Foundation Type
|
Block |
|
Heating Fuel
|
Oil |
|
Heating Type
|
Forced Air |
|
Stories Total
|
2 |
|
Size Interior
|
1,100 - 1,500 Ft2 |
|
Type
|
House |
|
Utility Water
|
Drilled Well |
Parking
Land
|
Acreage
|
Yes |
|
Sewer
|
Septic System |
|
Size Depth
|
324 Ft ,9 In |
|
Size Frontage
|
133 Ft |
|
Size Irregular
|
133 X 324.8 Ft |
|
Size Total Text
|
133 X 324.8 Ft|2 - 4.99 Acres |
|
Zoning Description
|
Rr |
Rooms
| Level |
Type |
Length |
Width |
Dimensions |
|
Second Level |
Sitting Room |
2.74 m |
2.35 m |
2.74 m x 2.35 m |
|
Second Level |
Bedroom 2 |
5.34 m |
2.97 m |
5.34 m x 2.97 m |
|
Second Level |
Bedroom 3 |
5.34 m |
2.81 m |
5.34 m x 2.81 m |
|
Second Level |
Bathroom |
2.93 m |
2.4 m |
2.93 m x 2.4 m |
|
Main Level |
Kitchen |
4.438 m |
3.49 m |
4.438 m x 3.49 m |
|
Main Level |
Living Room |
5.7 m |
3.49 m |
5.7 m x 3.49 m |
|
Main Level |
Bedroom |
2.86 m |
2.49 m |
2.86 m x 2.49 m |
|
Main Level |
Bathroom |
2.86 m |
3.49 m |
2.86 m x 3.49 m |
https://www.realtor.ca/real-estate/28569341/49-beach-road-huntsville-stephenson-stephenson























































