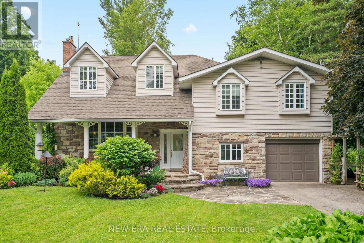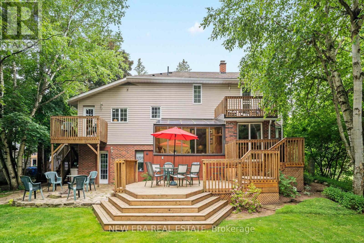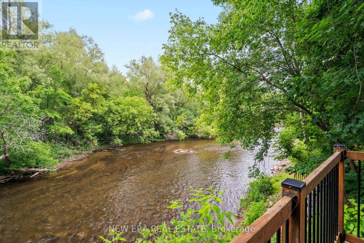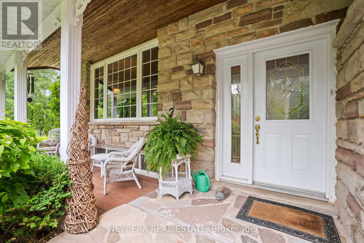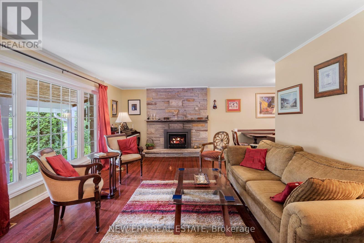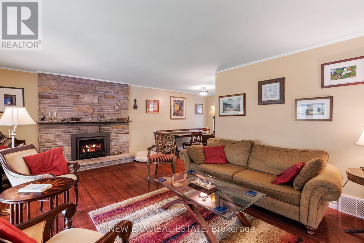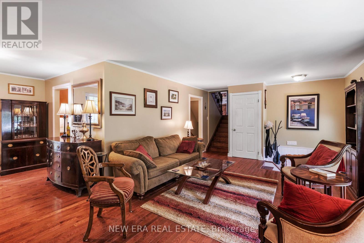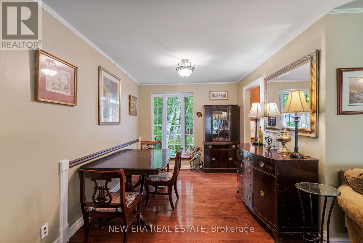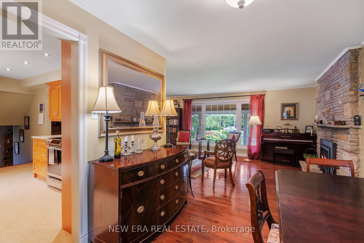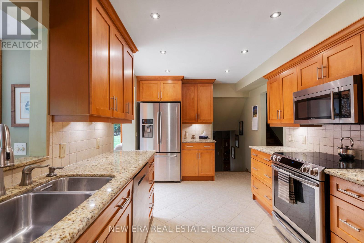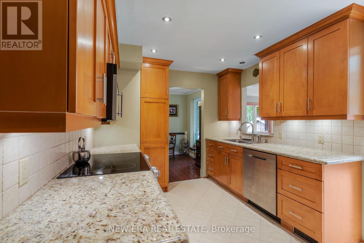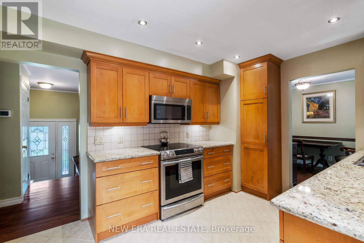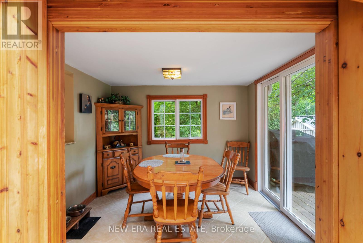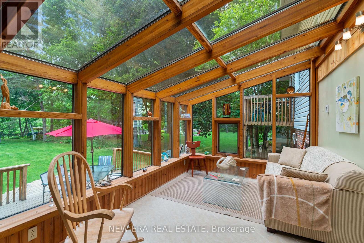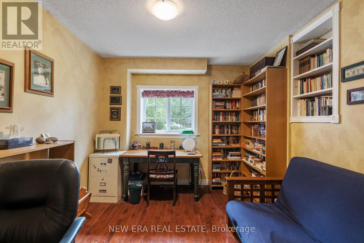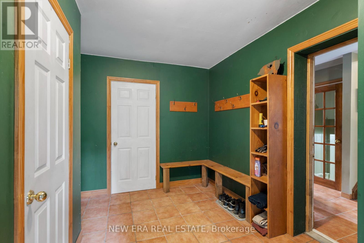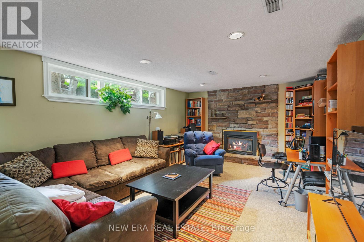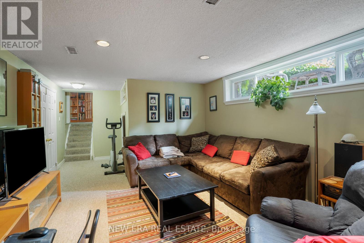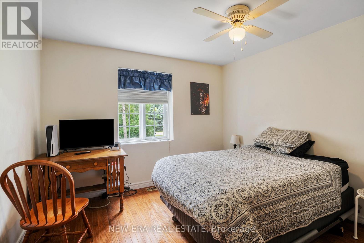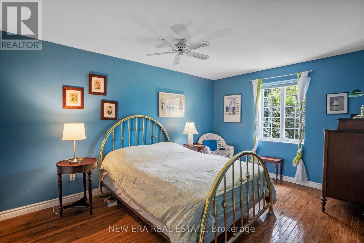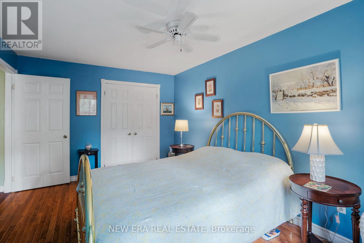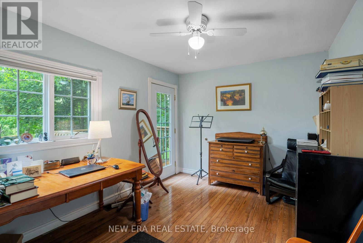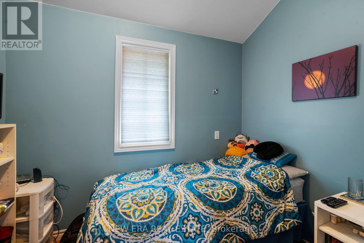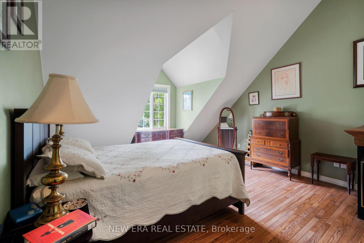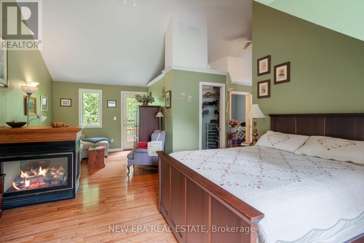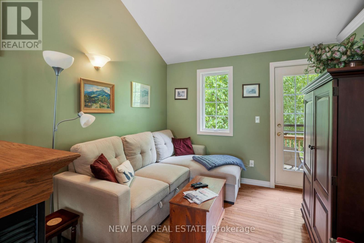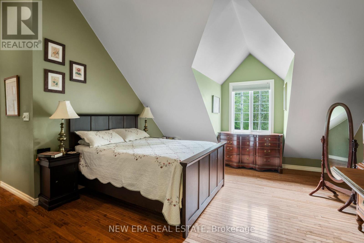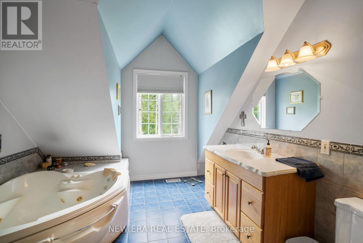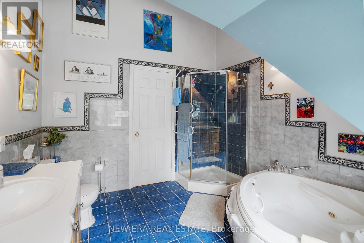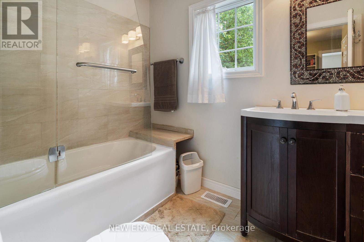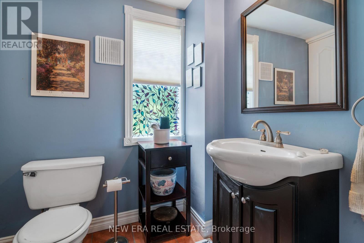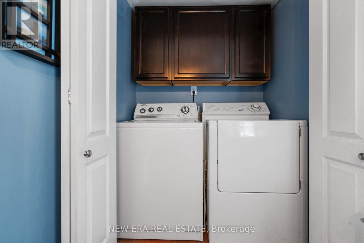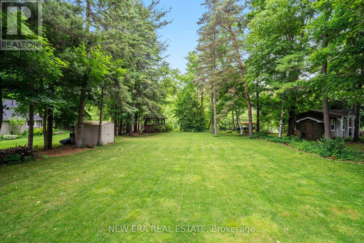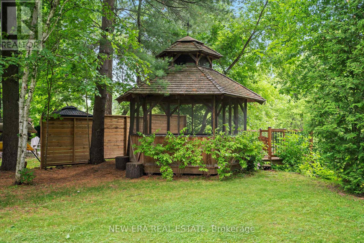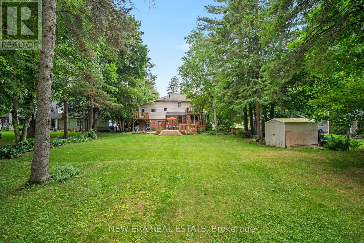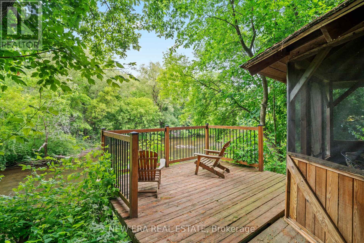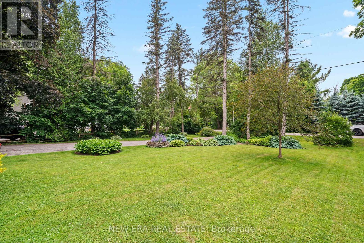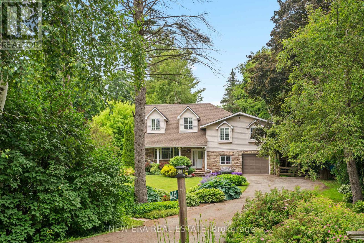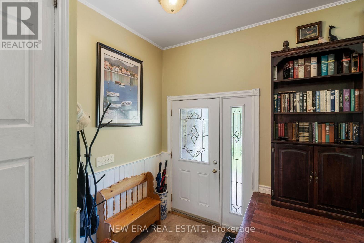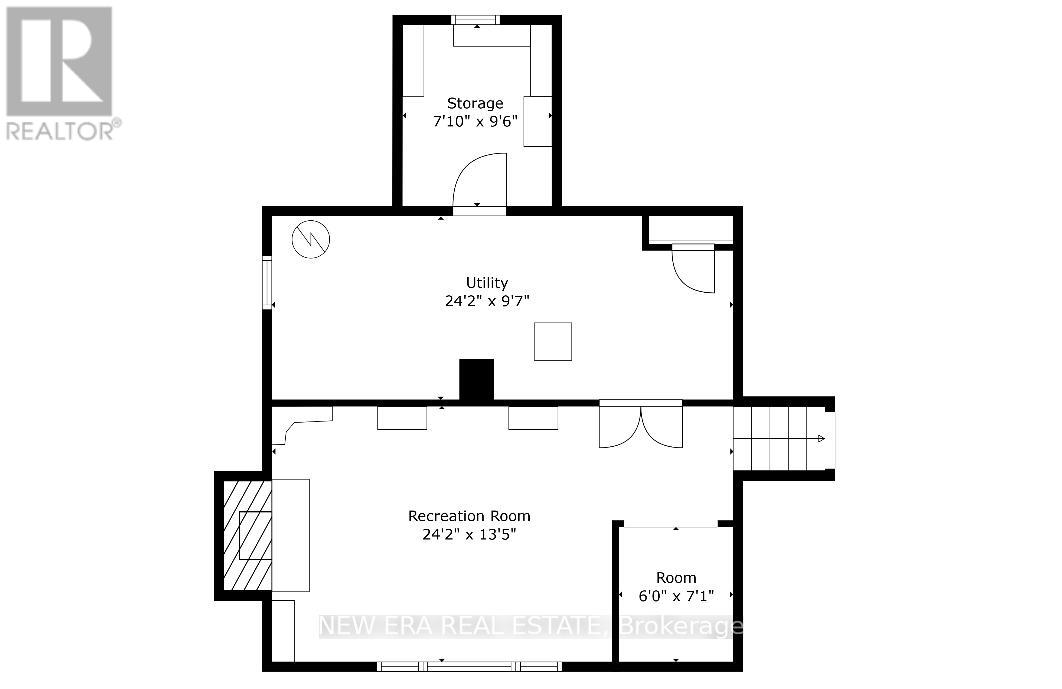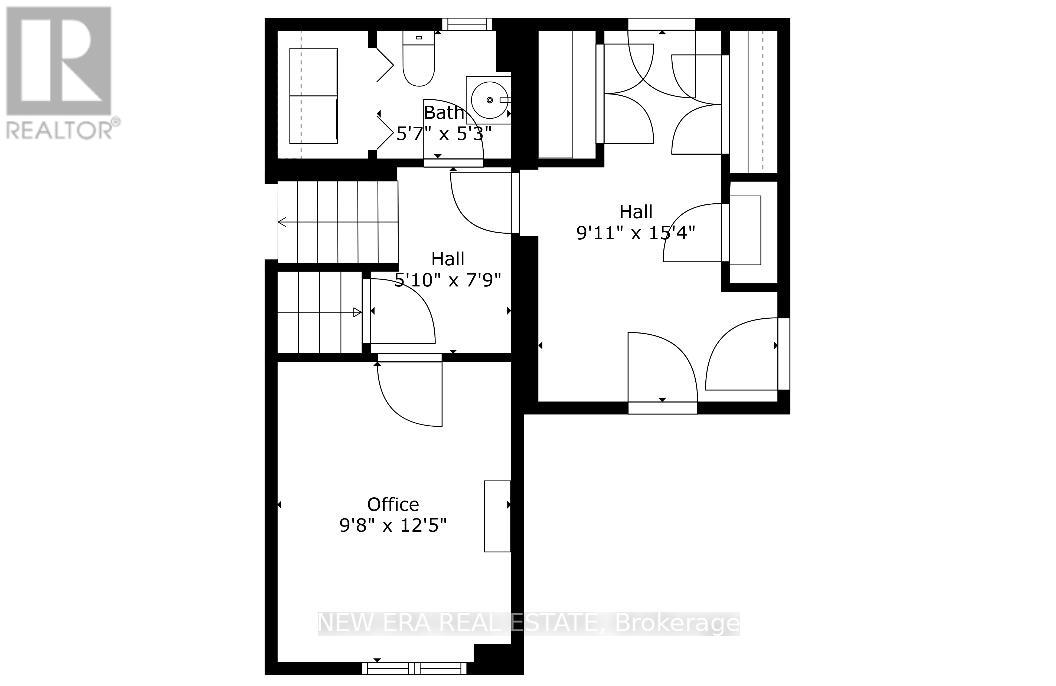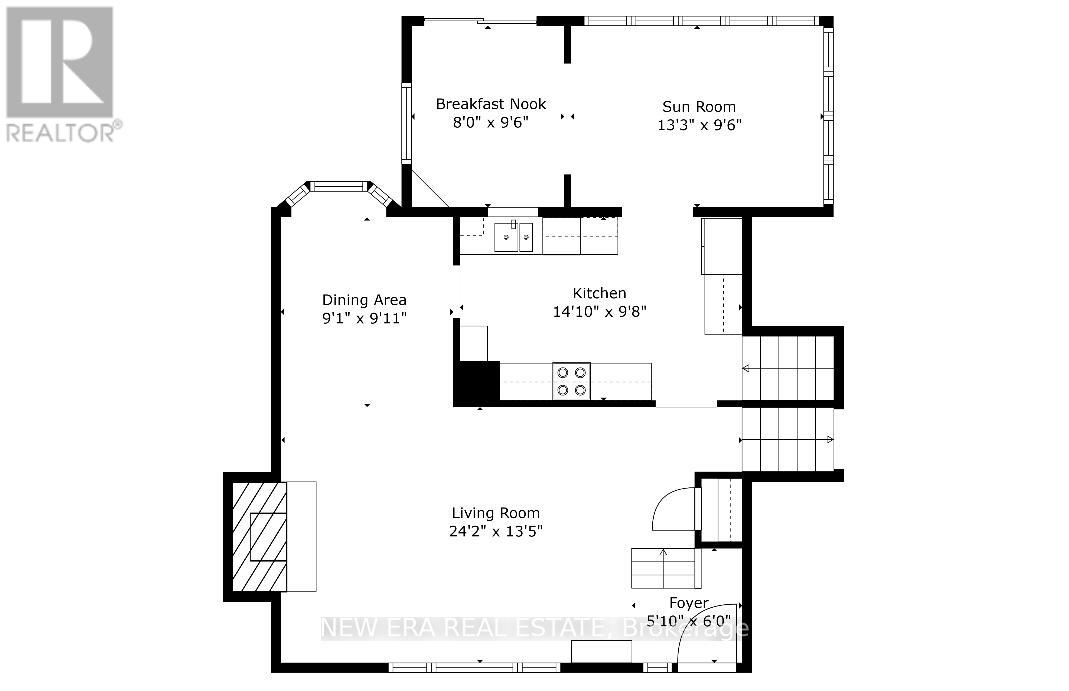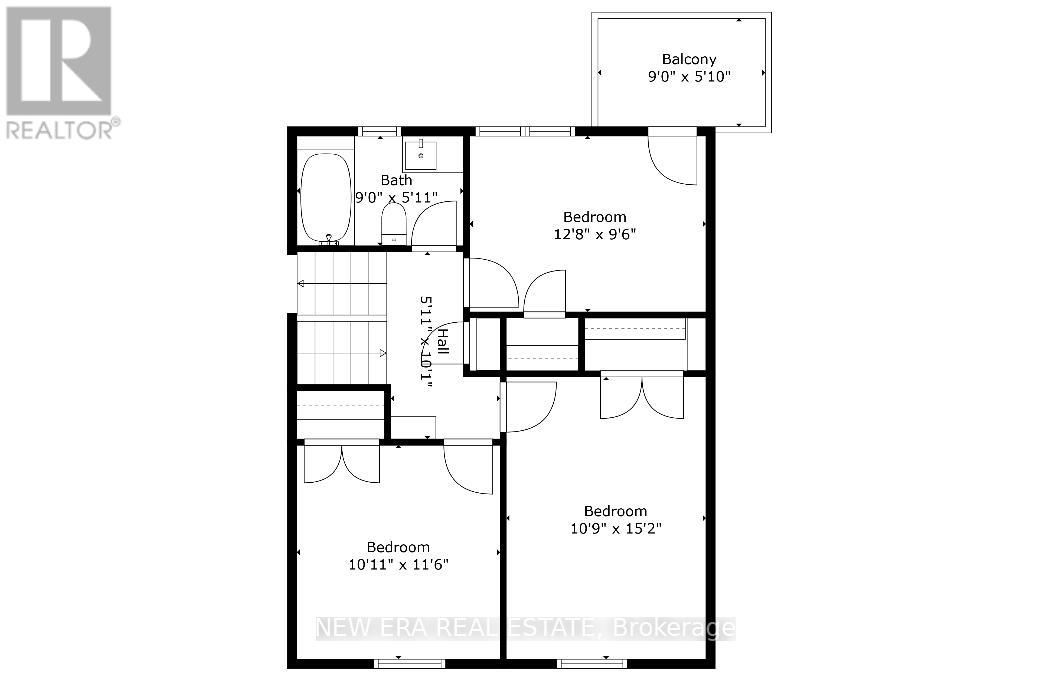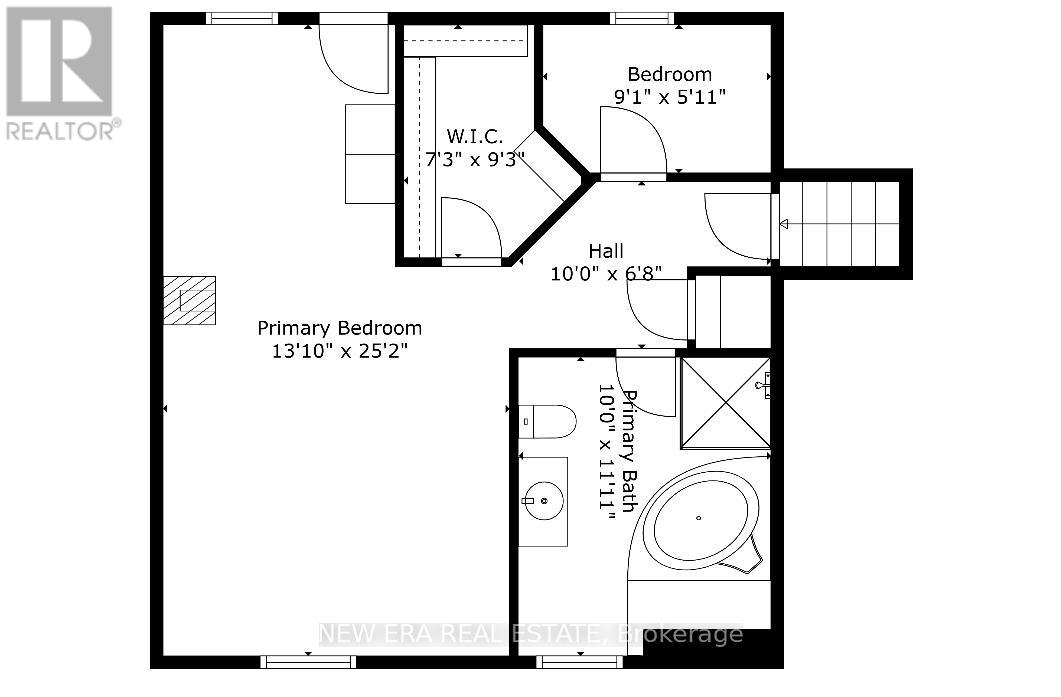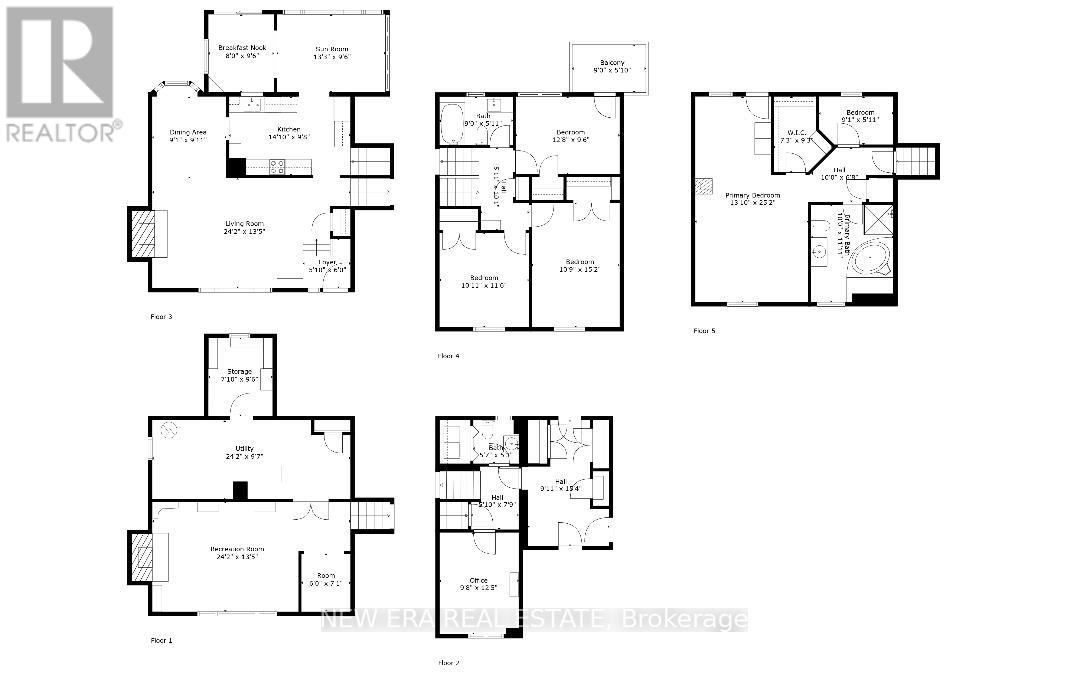6 Bedroom
3 Bathroom
2,000 - 2,500 ft2
Fireplace
Central Air Conditioning
Forced Air
Waterfront
$1,350,000
Welcome to 49 Credit Road, a stunning residence nestled in the tranquil community of Cheltenham, Caledon. This exquisite and picturesque home offers a private backyard oasis backing onto the serene Credit River, complete with a private patio by the river and a Gazebo, perfect for relaxation and entertaining. Enjoy the natural beauty and privacy of this exceptional setting. Inside, you will find a sunlit sunroom, a cozy breakfast area, and a private office space. The home also features 4 spacious bedrooms, including a private nursery in the primary bedroom, offering comfort and convenience for your growing family. Complete with the primary bedroom, is a sitting area, a fireplace, and walk out to private balcony. Throughout the home, you will appreciate the elegance of hardwood floors and the thoughtful design that maximizes the above grade living space. Don't miss this unique opportunity to own a piece of paradise in Cheltenham! (id:50976)
Property Details
|
MLS® Number
|
W12273207 |
|
Property Type
|
Single Family |
|
Community Name
|
Cheltenham |
|
Community Features
|
School Bus |
|
Easement
|
Unknown |
|
Features
|
Irregular Lot Size, Carpet Free, Gazebo |
|
Parking Space Total
|
6 |
|
Structure
|
Deck |
|
View Type
|
River View |
|
Water Front Type
|
Waterfront |
Building
|
Bathroom Total
|
3 |
|
Bedrooms Above Ground
|
4 |
|
Bedrooms Below Ground
|
2 |
|
Bedrooms Total
|
6 |
|
Age
|
51 To 99 Years |
|
Amenities
|
Fireplace(s) |
|
Appliances
|
Water Heater, Water Purifier, Water Softener, Dishwasher, Dryer, Microwave, Stove, Washer, Refrigerator |
|
Basement Development
|
Partially Finished |
|
Basement Type
|
N/a (partially Finished) |
|
Construction Style Attachment
|
Detached |
|
Construction Style Split Level
|
Sidesplit |
|
Cooling Type
|
Central Air Conditioning |
|
Exterior Finish
|
Brick |
|
Fire Protection
|
Smoke Detectors |
|
Fireplace Present
|
Yes |
|
Fireplace Total
|
3 |
|
Flooring Type
|
Hardwood, Ceramic |
|
Foundation Type
|
Concrete |
|
Half Bath Total
|
1 |
|
Heating Fuel
|
Natural Gas |
|
Heating Type
|
Forced Air |
|
Size Interior
|
2,000 - 2,500 Ft2 |
|
Type
|
House |
Parking
Land
|
Access Type
|
Highway Access, Public Road, Private Road, Private Docking |
|
Acreage
|
No |
|
Sewer
|
Septic System |
|
Size Depth
|
287 Ft ,3 In |
|
Size Frontage
|
75 Ft |
|
Size Irregular
|
75 X 287.3 Ft |
|
Size Total Text
|
75 X 287.3 Ft |
|
Surface Water
|
River/stream |
|
Zoning Description
|
Rr-f |
Rooms
| Level |
Type |
Length |
Width |
Dimensions |
|
Basement |
Recreational, Games Room |
7.36 m |
4.08 m |
7.36 m x 4.08 m |
|
Main Level |
Dining Room |
2.76 m |
3.02 m |
2.76 m x 3.02 m |
|
Main Level |
Living Room |
7.36 m |
4.05 m |
7.36 m x 4.05 m |
|
Main Level |
Kitchen |
4.52 m |
2.94 m |
4.52 m x 2.94 m |
|
Main Level |
Sunroom |
4.03 m |
2.89 m |
4.03 m x 2.89 m |
|
Main Level |
Eating Area |
2.43 m |
2.89 m |
2.43 m x 2.89 m |
|
Upper Level |
Bedroom 4 |
3.32 m |
3.5 m |
3.32 m x 3.5 m |
|
Upper Level |
Primary Bedroom |
4.21 m |
7.67 m |
4.21 m x 7.67 m |
|
Upper Level |
Bedroom 2 |
3.86 m |
2.89 m |
3.86 m x 2.89 m |
|
Upper Level |
Bedroom 3 |
3.27 m |
4.62 m |
3.27 m x 4.62 m |
|
In Between |
Office |
2.94 m |
3.78 m |
2.94 m x 3.78 m |
Utilities
|
Cable
|
Available |
|
Electricity
|
Installed |
|
Sewer
|
Available |
https://www.realtor.ca/real-estate/28580984/49-credit-road-caledon-cheltenham-cheltenham



