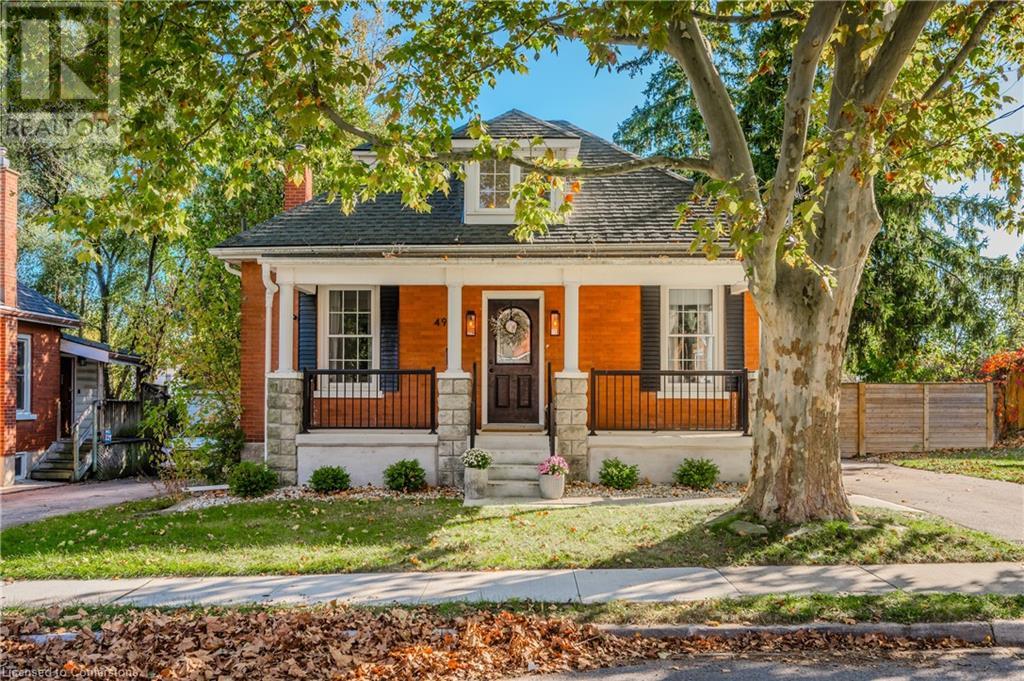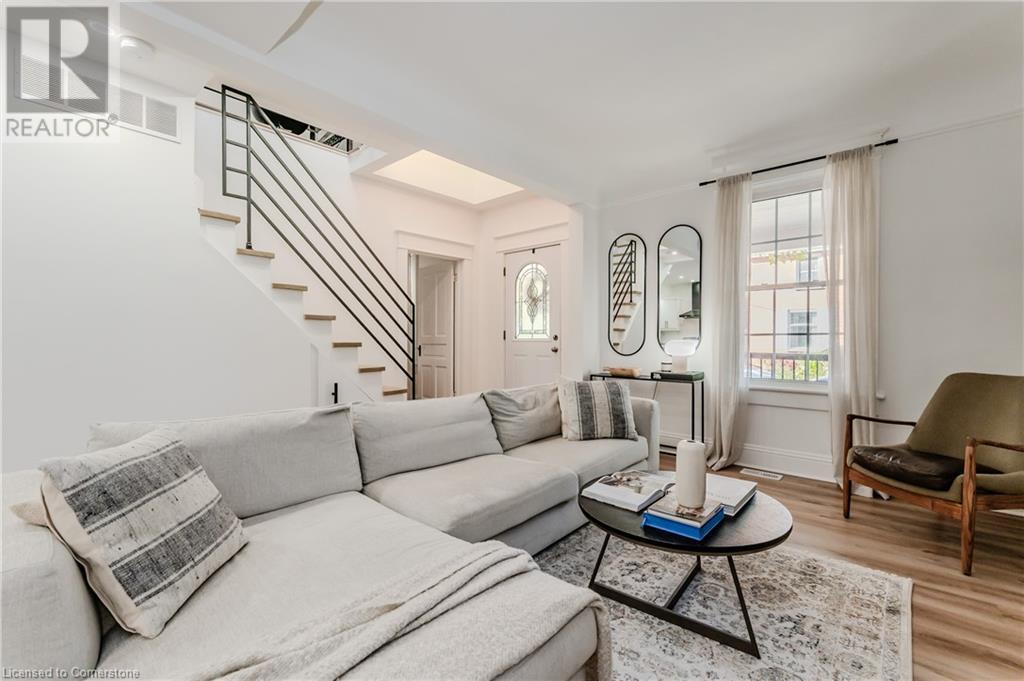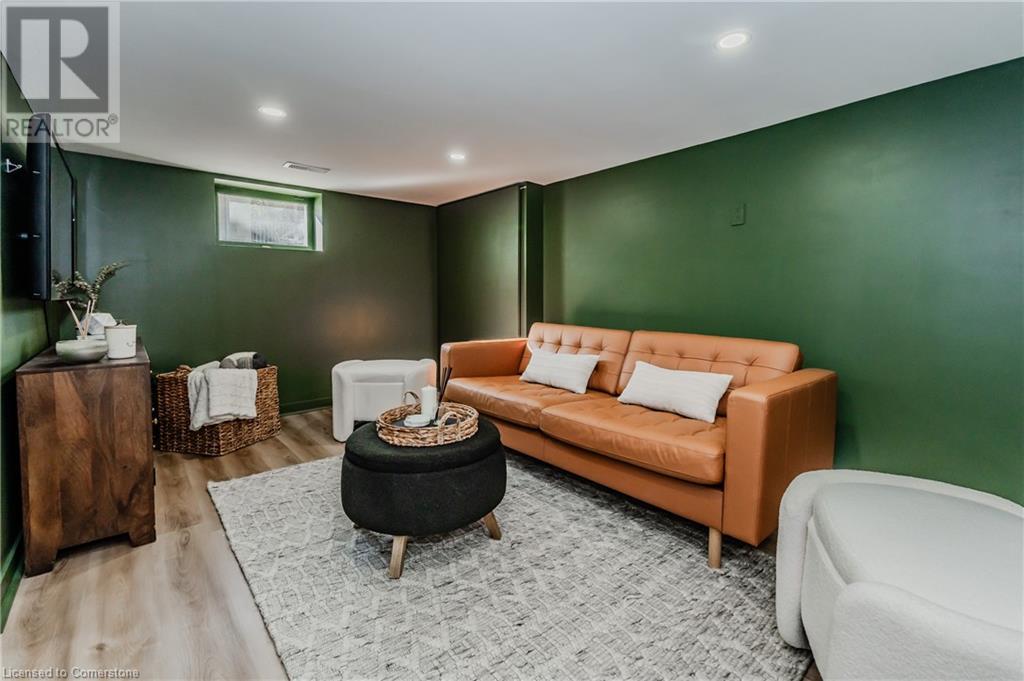3 Bedroom
3 Bathroom
1221.32 sqft
Bungalow
Central Air Conditioning
Forced Air
$574,900
Welcome to this modern luxury family home, fully renovated from top to bottom! As you step inside, you'll be captivated by the open-concept living space, bathed in natural light that flows seamlessly into the living area and gourmet kitchen. The kitchen is a chef's dream, featuring stone countertops, stainless steel appliances, and an elegant wall-mounted range hood. The staircase leads you to a unique loft, offering a versatile space that can be used as a home office, reading nook, or meditation area. The loft's fully renovated 3-piece bathroom boasts a stunning standing tub, a sleek shower, and a stone countertop sink. Downstairs, the fully finished basement provides an excellent recreation or TV room, along with an additional 3-piece bathroom for convenience and a spacious laundry room. Step outside into your private backyard oasis, where a charming sunroom creates the perfect spot for your morning coffee. Surrounded by lush greenery, the patio is ideal for relaxing or entertaining. Located in a prime area close to shopping, restaurants, recreational centers, and schools, this home truly has it all! (id:50976)
Property Details
|
MLS® Number
|
40663384 |
|
Property Type
|
Single Family |
|
Amenities Near By
|
Park, Place Of Worship, Playground, Public Transit, Schools, Shopping |
|
Community Features
|
Community Centre |
|
Equipment Type
|
Rental Water Softener, Water Heater |
|
Parking Space Total
|
3 |
|
Rental Equipment Type
|
Rental Water Softener, Water Heater |
|
Structure
|
Shed |
Building
|
Bathroom Total
|
3 |
|
Bedrooms Above Ground
|
2 |
|
Bedrooms Below Ground
|
1 |
|
Bedrooms Total
|
3 |
|
Appliances
|
Dishwasher, Dryer, Refrigerator, Stove, Water Softener, Washer, Hood Fan, Window Coverings |
|
Architectural Style
|
Bungalow |
|
Basement Development
|
Finished |
|
Basement Type
|
Full (finished) |
|
Constructed Date
|
1924 |
|
Construction Style Attachment
|
Detached |
|
Cooling Type
|
Central Air Conditioning |
|
Exterior Finish
|
Brick |
|
Foundation Type
|
Stone |
|
Half Bath Total
|
1 |
|
Heating Fuel
|
Natural Gas |
|
Heating Type
|
Forced Air |
|
Stories Total
|
1 |
|
Size Interior
|
1221.32 Sqft |
|
Type
|
House |
|
Utility Water
|
Municipal Water |
Land
|
Acreage
|
No |
|
Land Amenities
|
Park, Place Of Worship, Playground, Public Transit, Schools, Shopping |
|
Sewer
|
Municipal Sewage System |
|
Size Frontage
|
49 Ft |
|
Size Total Text
|
Under 1/2 Acre |
|
Zoning Description
|
R4 |
Rooms
| Level |
Type |
Length |
Width |
Dimensions |
|
Second Level |
4pc Bathroom |
|
|
9'0'' x 11'3'' |
|
Second Level |
Loft |
|
|
11'7'' x 11'3'' |
|
Basement |
Utility Room |
|
|
5'10'' x 10'6'' |
|
Basement |
Laundry Room |
|
|
5'4'' x 9'10'' |
|
Basement |
3pc Bathroom |
|
|
7'2'' x 10'1'' |
|
Basement |
Bedroom |
|
|
9'11'' x 10'0'' |
|
Basement |
Family Room |
|
|
20'3'' x 9'8'' |
|
Main Level |
Sunroom |
|
|
12'2'' x 10'9'' |
|
Main Level |
2pc Bathroom |
|
|
7'6'' x 3'5'' |
|
Main Level |
Bedroom |
|
|
8'2'' x 10'6'' |
|
Main Level |
Primary Bedroom |
|
|
10'6'' x 10'6'' |
|
Main Level |
Kitchen |
|
|
12'10'' x 14'1'' |
|
Main Level |
Dining Room |
|
|
6'6'' x 13'10'' |
|
Main Level |
Living Room |
|
|
14'11'' x 13'10'' |
Utilities
|
Cable
|
Available |
|
Natural Gas
|
Available |
https://www.realtor.ca/real-estate/27544690/49-gilholm-avenue-cambridge












































