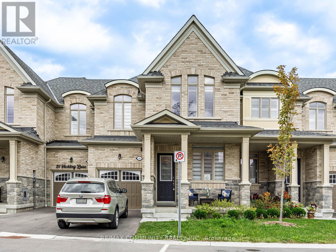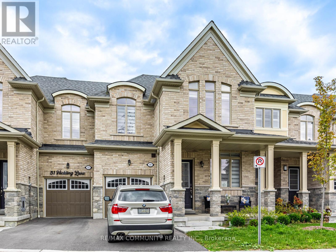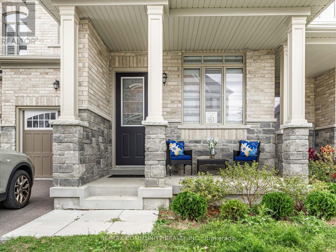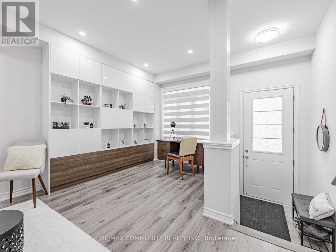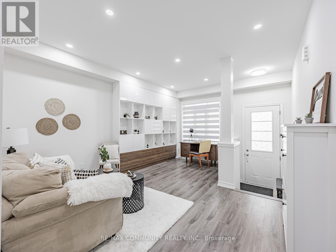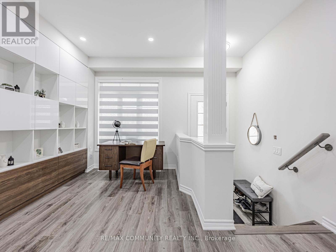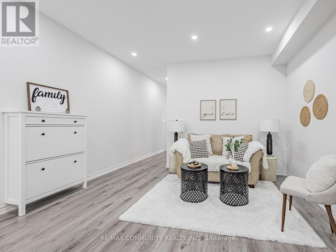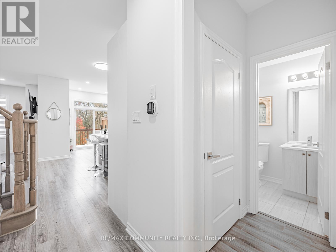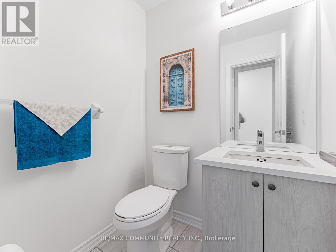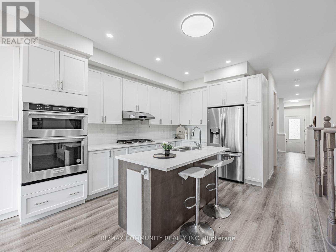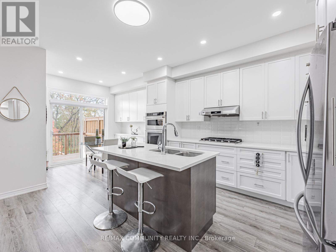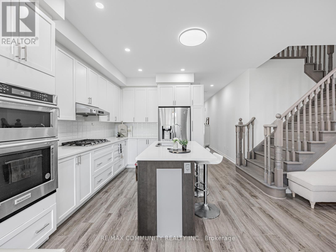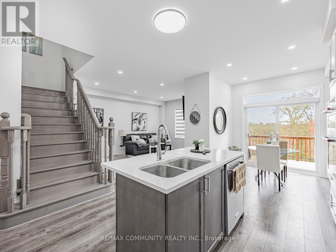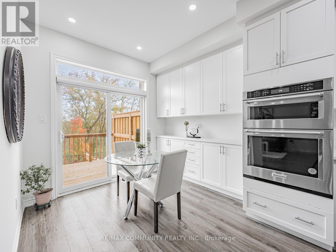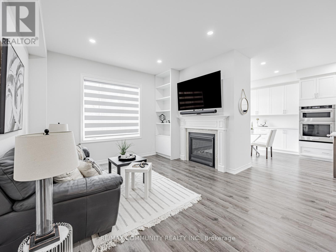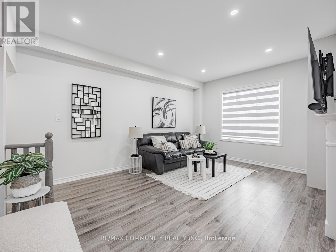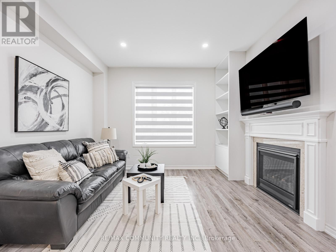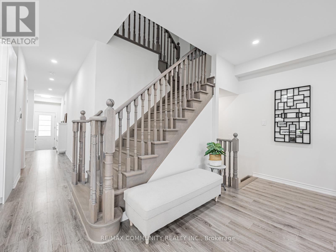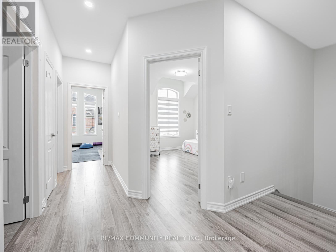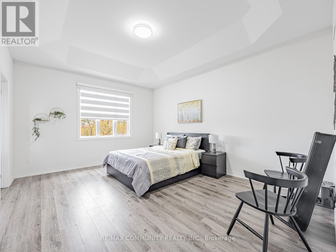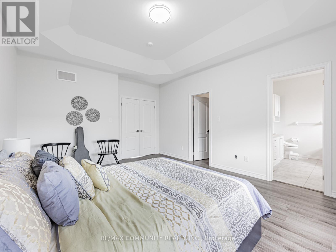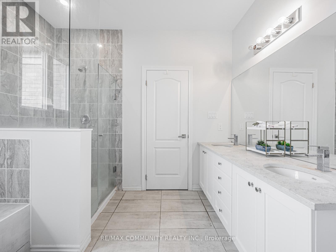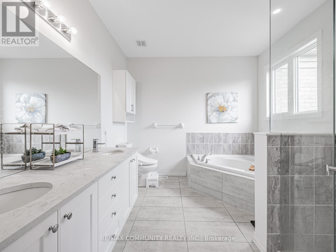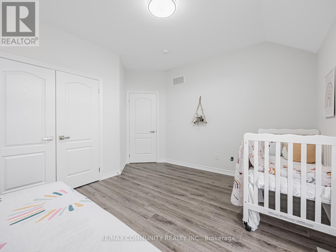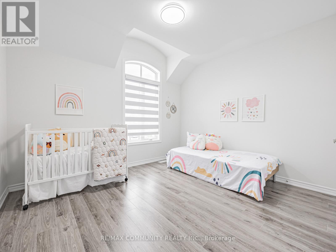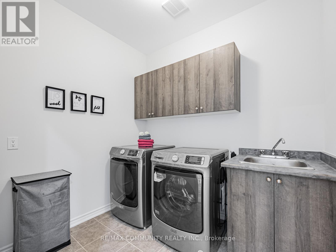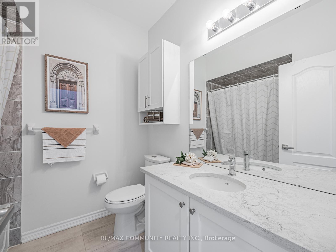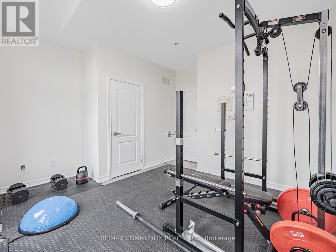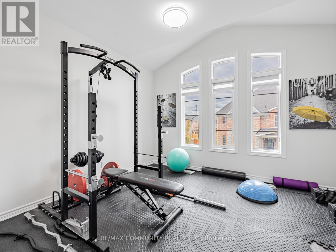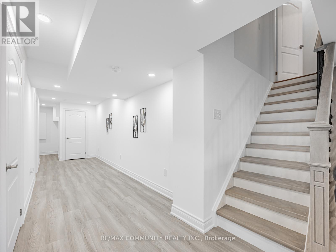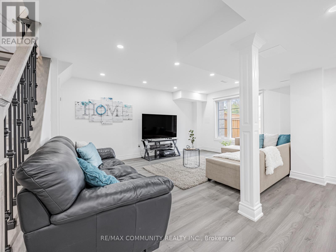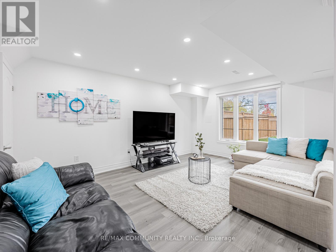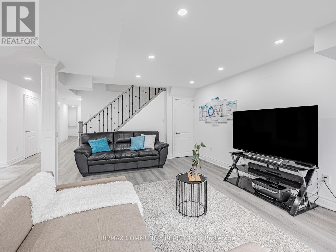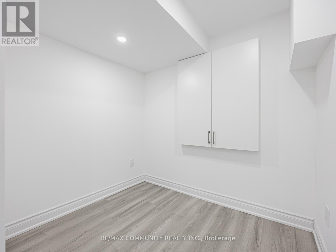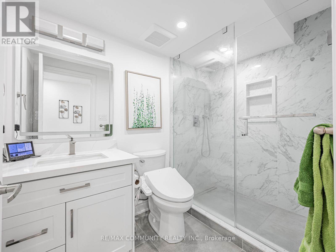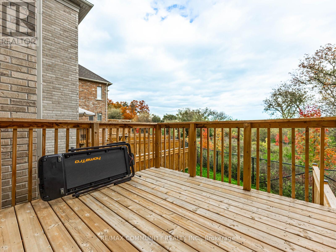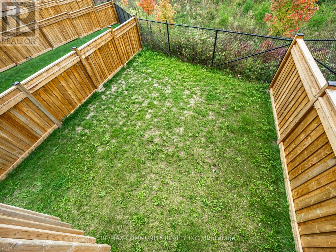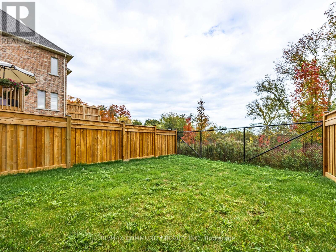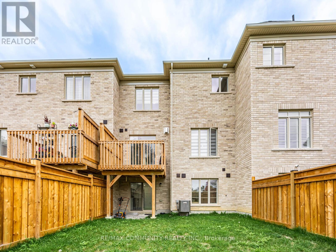3 Bedroom
4 Bathroom
1,500 - 2,000 ft2
Fireplace
Central Air Conditioning
Forced Air
$899,000Maintenance, Parcel of Tied Land
$120 Monthly
Welcome to 49 Hickling Lane, a beautifully upgraded home offering an exceptional blend of comfort, functionality, and modern finishes. Located in a sought-after neighbourhood, this property features a bright, open-concept layout with elegant finishes throughout. The main floor boasts a spacious living and dining area, a modern kitchen with premium cabinetry, upgraded countertops, backsplash, and stainless-steel appliances, along with thoughtfully designed lighting. Large windows fill the space with natural light, creating a warm and inviting atmosphere. Upstairs, generously sized bedrooms provide ample closet space and comfort for the whole family. The primary bedroom includes stylish premium blinds and double blinds for added privacy and light control. Bathrooms have been upgraded with quality fixtures and elegant tile work. The finished basement enhances the homes functionality, featuring an open living area, one office room, and a full 4-piece bathroom --- perfect for extended family, work-from-home use, or recreation. Additional highlights include upgraded flooring, modern light fixtures, a walk-out basement, and attention to detail throughout. This home is ideal for families seeking a move-in-ready property in a prime location close to schools, parks, and amenities. A truly impressive offering that combines style and practicality. (id:50976)
Open House
This property has open houses!
Starts at:
2:00 pm
Ends at:
4:00 pm
Starts at:
2:00 pm
Ends at:
4:00 pm
Property Details
|
MLS® Number
|
E12464899 |
|
Property Type
|
Single Family |
|
Community Name
|
Northwest Ajax |
|
Community Features
|
School Bus |
|
Equipment Type
|
Water Heater - Gas, Water Heater |
|
Features
|
Wooded Area, Irregular Lot Size, Sloping, Ravine |
|
Parking Space Total
|
2 |
|
Rental Equipment Type
|
Water Heater - Gas, Water Heater |
|
Structure
|
Deck |
Building
|
Bathroom Total
|
4 |
|
Bedrooms Above Ground
|
3 |
|
Bedrooms Total
|
3 |
|
Age
|
0 To 5 Years |
|
Amenities
|
Fireplace(s) |
|
Appliances
|
Water Heater, Water Meter, Dryer, Washer |
|
Basement Development
|
Finished |
|
Basement Features
|
Walk Out |
|
Basement Type
|
N/a (finished) |
|
Construction Style Attachment
|
Attached |
|
Cooling Type
|
Central Air Conditioning |
|
Exterior Finish
|
Brick, Stone |
|
Fire Protection
|
Smoke Detectors |
|
Fireplace Present
|
Yes |
|
Fireplace Total
|
1 |
|
Foundation Type
|
Concrete |
|
Heating Fuel
|
Natural Gas |
|
Heating Type
|
Forced Air |
|
Stories Total
|
2 |
|
Size Interior
|
1,500 - 2,000 Ft2 |
|
Type
|
Row / Townhouse |
|
Utility Water
|
Municipal Water |
Parking
Land
|
Access Type
|
Public Road |
|
Acreage
|
No |
|
Fence Type
|
Fenced Yard |
|
Sewer
|
Sanitary Sewer |
|
Size Depth
|
105 Ft |
|
Size Frontage
|
25 Ft |
|
Size Irregular
|
25 X 105 Ft |
|
Size Total Text
|
25 X 105 Ft |
Rooms
| Level |
Type |
Length |
Width |
Dimensions |
|
Lower Level |
Living Room |
6.71 m |
5.94 m |
6.71 m x 5.94 m |
|
Lower Level |
Office |
1.95 m |
2.41 m |
1.95 m x 2.41 m |
|
Main Level |
Kitchen |
2.93 m |
3.29 m |
2.93 m x 3.29 m |
|
Main Level |
Eating Area |
3.05 m |
3.05 m |
3.05 m x 3.05 m |
|
Main Level |
Great Room |
4.3 m |
5 m |
4.3 m x 5 m |
|
Main Level |
Family Room |
3.99 m |
5.18 m |
3.99 m x 5.18 m |
|
Upper Level |
Primary Bedroom |
3.96 m |
4.88 m |
3.96 m x 4.88 m |
|
Upper Level |
Bedroom 2 |
3.84 m |
3.55 m |
3.84 m x 3.55 m |
|
Upper Level |
Bedroom 3 |
3.99 m |
3.35 m |
3.99 m x 3.35 m |
Utilities
|
Cable
|
Installed |
|
Electricity
|
Installed |
|
Sewer
|
Installed |
https://www.realtor.ca/real-estate/28995403/49-hickling-lane-ajax-northwest-ajax-northwest-ajax



