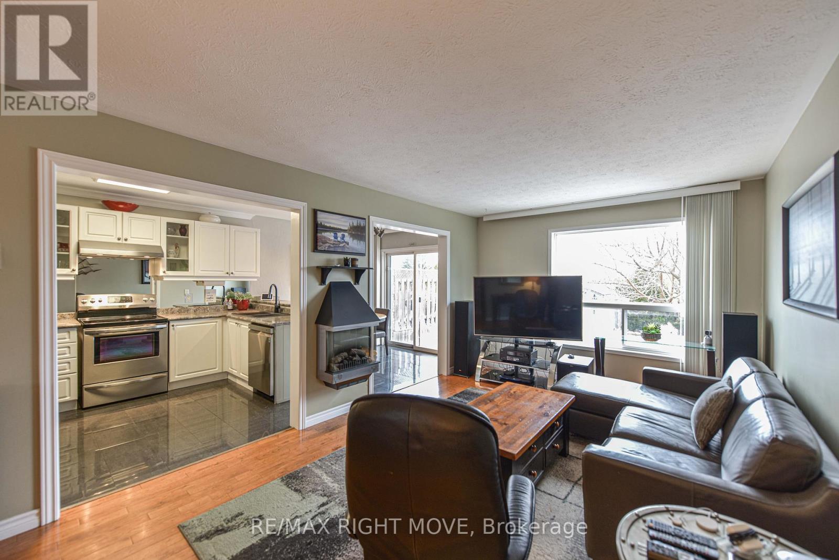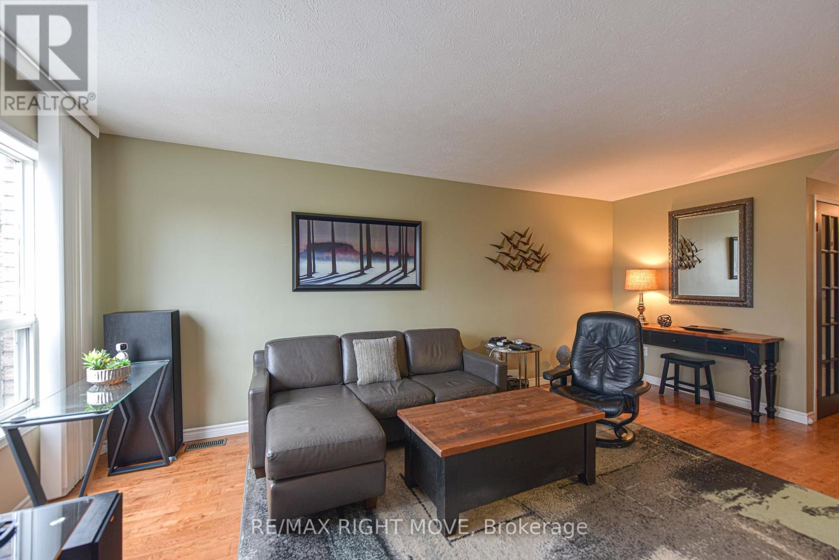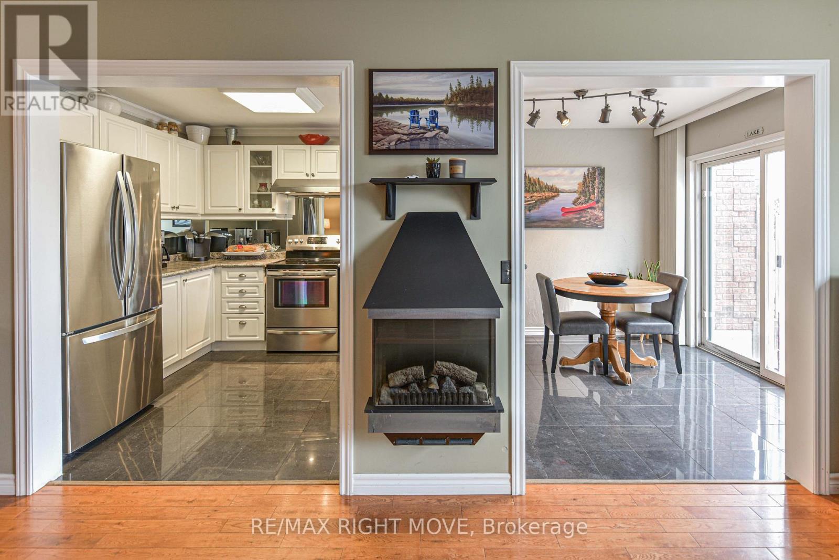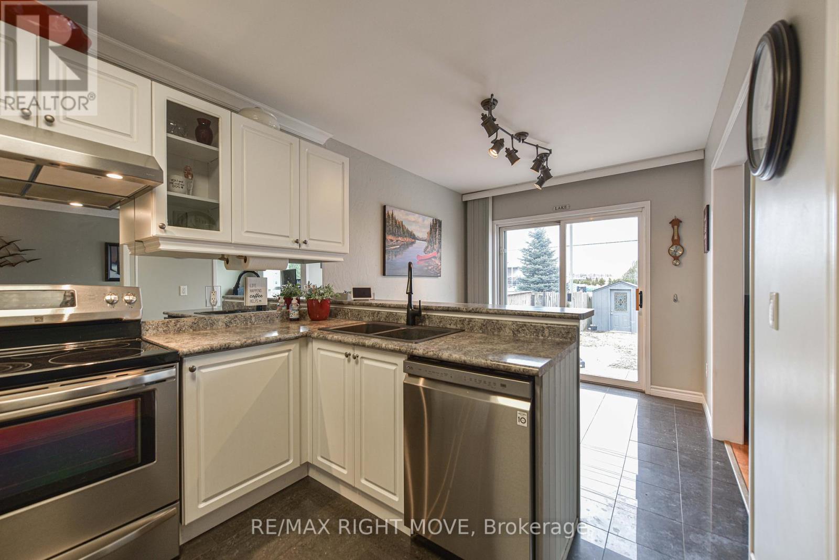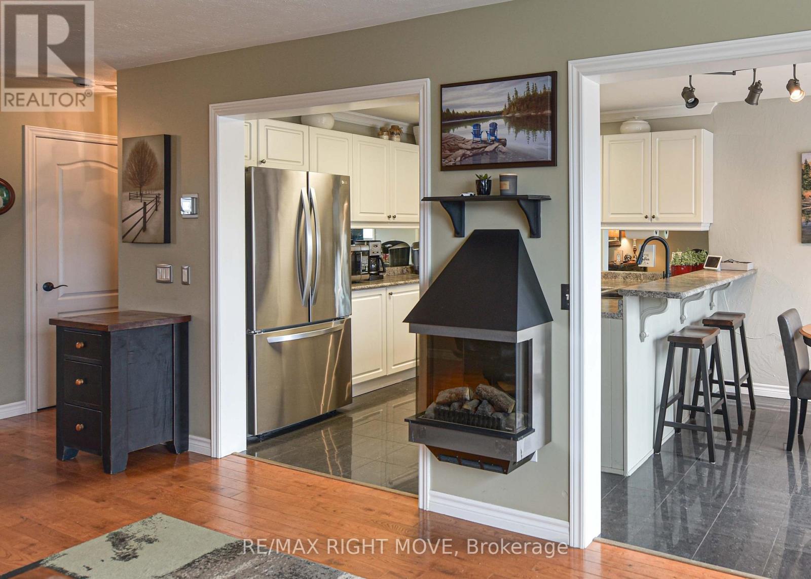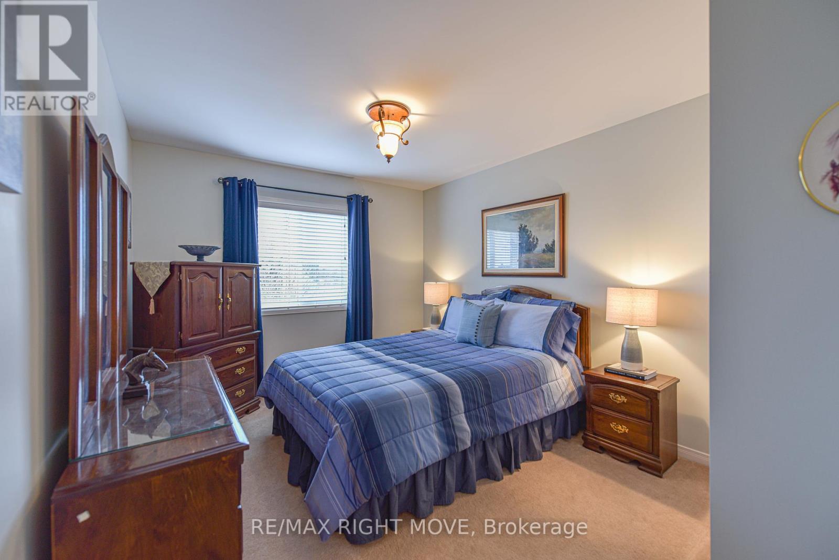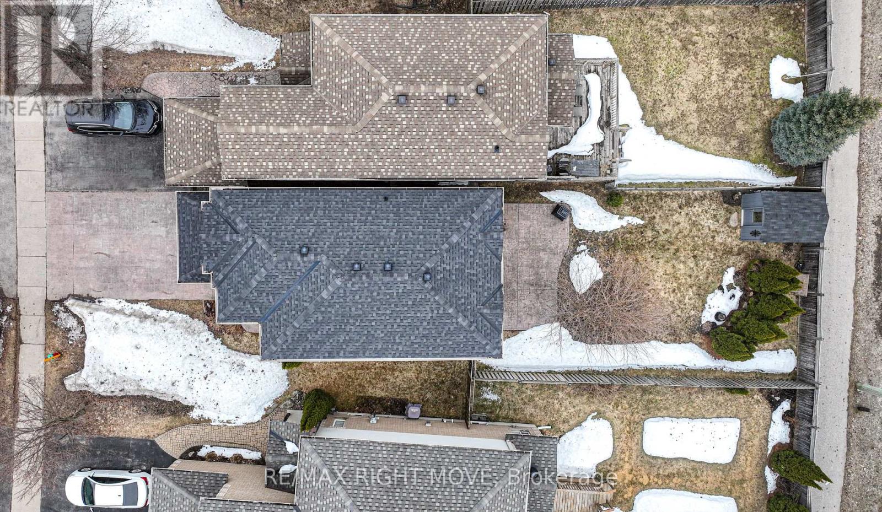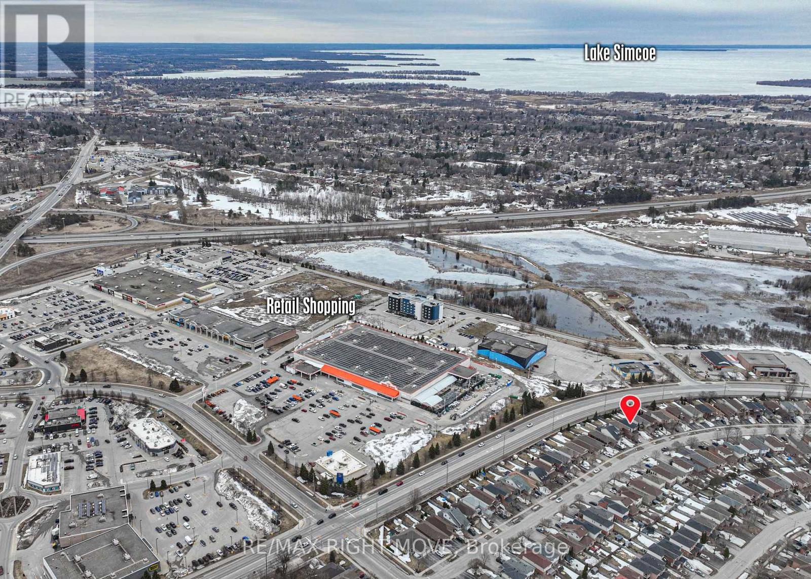3 Bedroom
2 Bathroom
Fireplace
Central Air Conditioning
Forced Air
Landscaped
$669,900
Welcome to 49 Julia Crescent, Orillia! Discover this beautifully updated 3-bedroom, 2-storey home in the sought-after West Ridge community perfect for families! Step inside to a bright and open-concept main floor featuring stylish stainless steel appliances, a new kitchen sink and fixtures, plus a breakfast bar and dining area with a walk-out to a private, fully fenced backyard. With an extra-deep 130 lot, mature trees, and a stamped concrete driveway, front walkway, and back patio, this home is made for both relaxing and entertaining.Upstairs, the spacious primary bedroom boasts a walk-in closet, alongside two generous bedrooms and a cozy nook ideal for a home office or reading corner. The updated bathrooms, modern light fixtures, and porcelain tile flooring add to the homes fresh, contemporary feel. Additional highlights include a new roof (2019), inside garage entry, and fresh paint throughout.Location is everything, and this home is just steps from Orillia's best amenities shopping, restaurants, movie theatre, parks, and trails. Lake Couchiching, seasonal festivals, skiing, and golf are just minutes away! Plus, with public, Catholic, and private schools nearby, as well as Lakehead University and Georgian College, this is an ideal home for families and professionals alike.With quick access to Hwy 11 North and South, commuting is a breeze. Don't miss your chance to own this well-maintained, move-in-ready gem in one of Orillia's most desirable neighborhoods! Ready to see it in person? Contact me today! (id:50976)
Property Details
|
MLS® Number
|
S12053337 |
|
Property Type
|
Single Family |
|
Community Name
|
Orillia |
|
Amenities Near By
|
Schools, Hospital |
|
Community Features
|
Community Centre, School Bus |
|
Parking Space Total
|
3 |
|
Structure
|
Patio(s), Shed |
Building
|
Bathroom Total
|
2 |
|
Bedrooms Above Ground
|
3 |
|
Bedrooms Total
|
3 |
|
Amenities
|
Fireplace(s) |
|
Appliances
|
Garage Door Opener Remote(s), Dishwasher, Dryer, Garage Door Opener, Hood Fan, Stove, Washer, Window Coverings, Refrigerator |
|
Basement Development
|
Unfinished |
|
Basement Type
|
Full (unfinished) |
|
Construction Style Attachment
|
Link |
|
Cooling Type
|
Central Air Conditioning |
|
Exterior Finish
|
Vinyl Siding, Brick |
|
Fireplace Present
|
Yes |
|
Fireplace Total
|
1 |
|
Flooring Type
|
Porcelain Tile, Hardwood, Carpeted |
|
Foundation Type
|
Poured Concrete |
|
Half Bath Total
|
1 |
|
Heating Fuel
|
Natural Gas |
|
Heating Type
|
Forced Air |
|
Stories Total
|
2 |
|
Type
|
House |
|
Utility Water
|
Municipal Water |
Parking
Land
|
Acreage
|
No |
|
Fence Type
|
Fenced Yard |
|
Land Amenities
|
Schools, Hospital |
|
Landscape Features
|
Landscaped |
|
Sewer
|
Sanitary Sewer |
|
Size Depth
|
130 Ft ,3 In |
|
Size Frontage
|
33 Ft ,9 In |
|
Size Irregular
|
33.76 X 130.25 Ft |
|
Size Total Text
|
33.76 X 130.25 Ft |
|
Zoning Description
|
R |
Rooms
| Level |
Type |
Length |
Width |
Dimensions |
|
Second Level |
Primary Bedroom |
5.92 m |
3.04 m |
5.92 m x 3.04 m |
|
Second Level |
Bedroom 2 |
4.24 m |
3.1 m |
4.24 m x 3.1 m |
|
Second Level |
Bedroom 3 |
4.24 m |
3.1 m |
4.24 m x 3.1 m |
|
Main Level |
Foyer |
2.72 m |
1.88 m |
2.72 m x 1.88 m |
|
Main Level |
Living Room |
5.94 m |
3.56 m |
5.94 m x 3.56 m |
|
Main Level |
Kitchen |
3.3 m |
2.49 m |
3.3 m x 2.49 m |
|
Main Level |
Dining Room |
2.74 m |
2.49 m |
2.74 m x 2.49 m |
Utilities
|
Cable
|
Available |
|
Sewer
|
Installed |
https://www.realtor.ca/real-estate/28100789/49-julia-crescent-orillia-orillia














