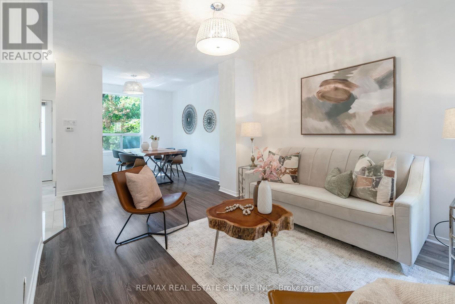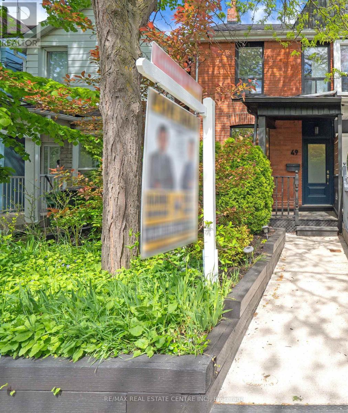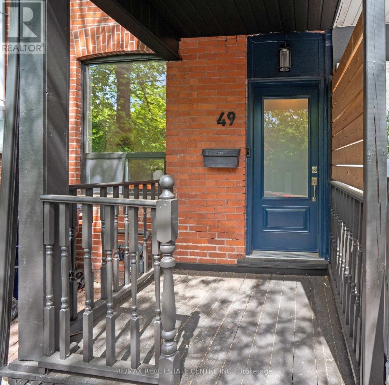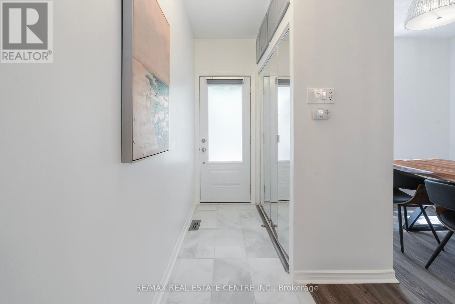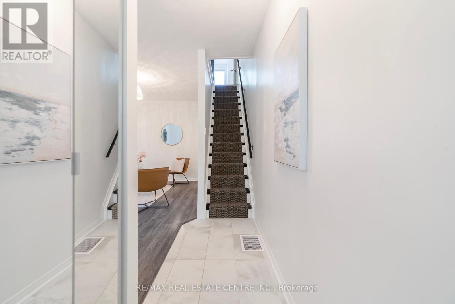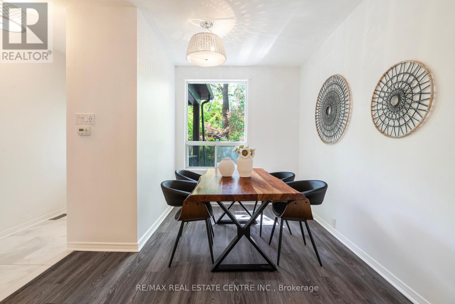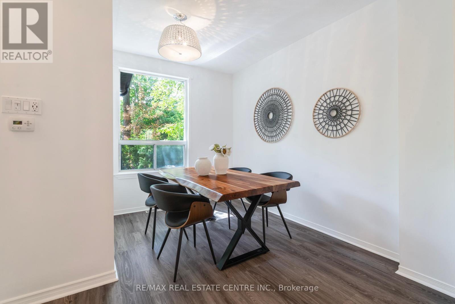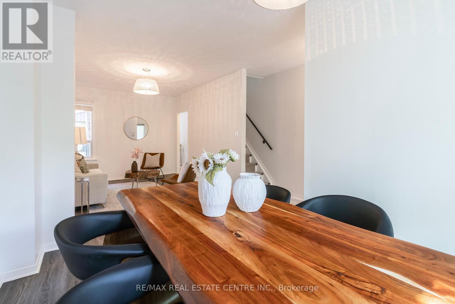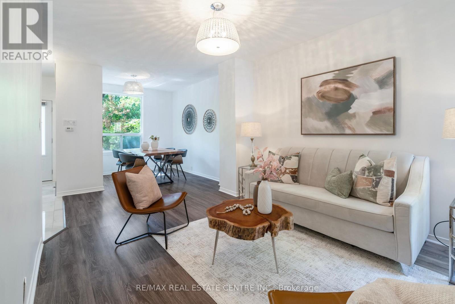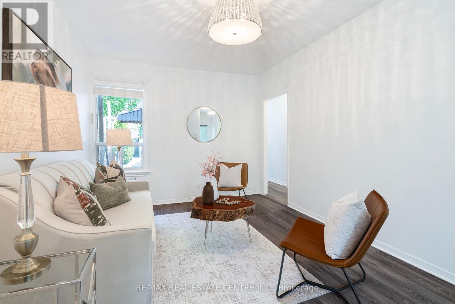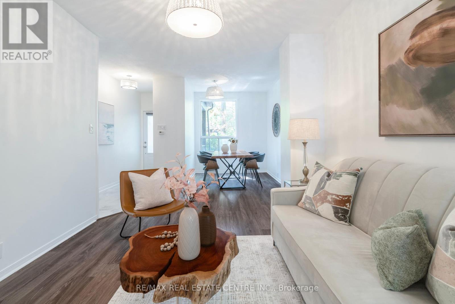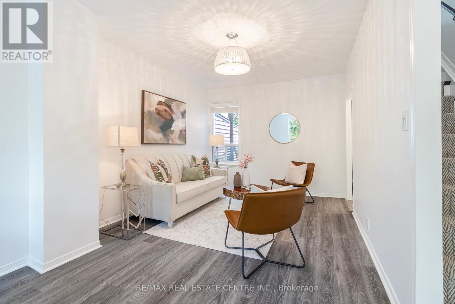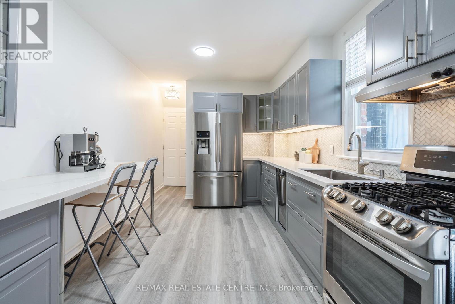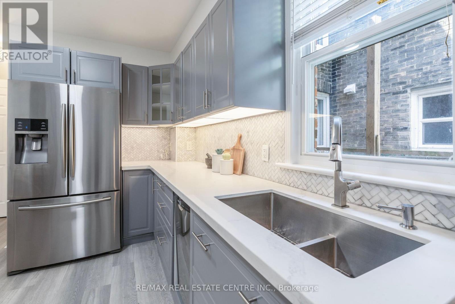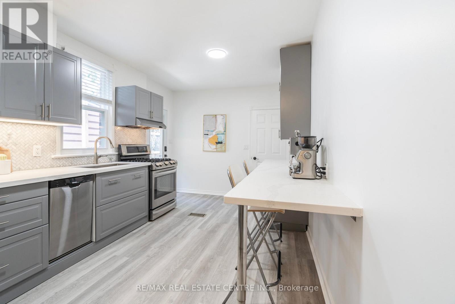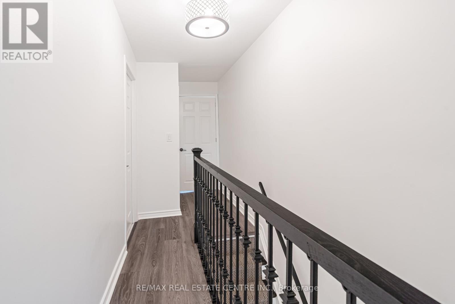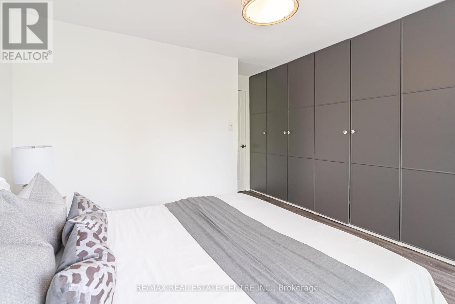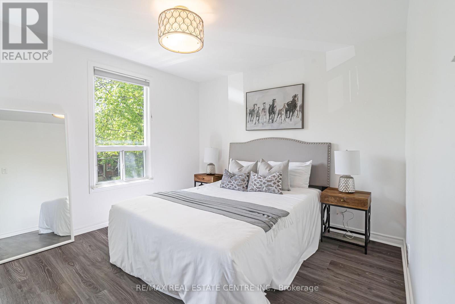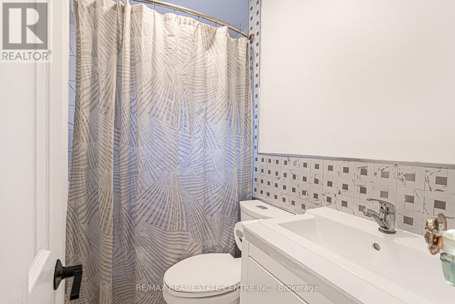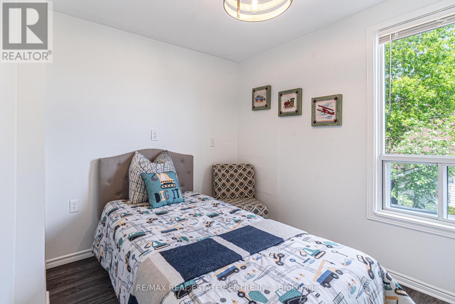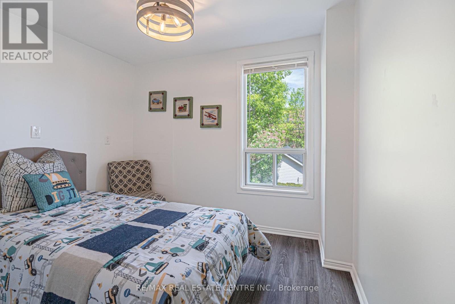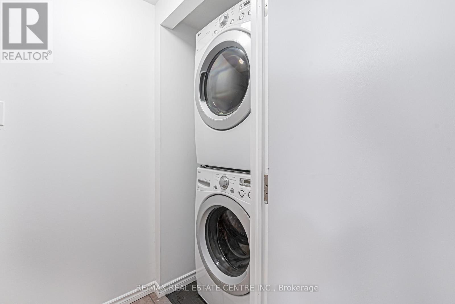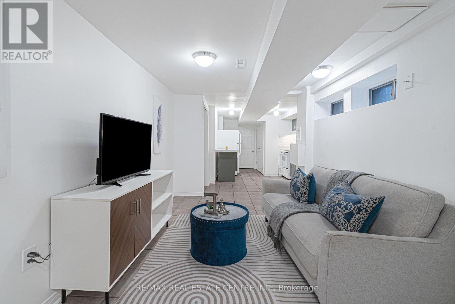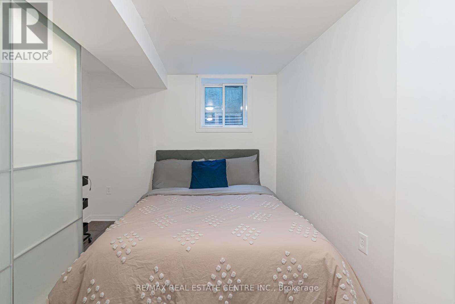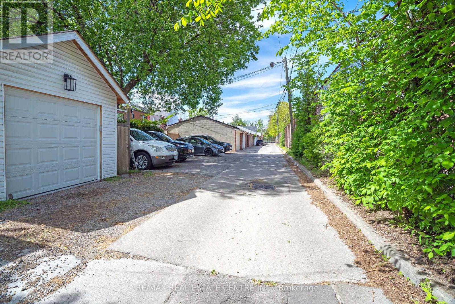4 Bedroom
3 Bathroom
1,100 - 1,500 ft2
Central Air Conditioning
Forced Air
Landscaped
$1,389,900
Say hello to you dream home located in the trending Junction Triangle. Lovingly & thoughtfully renovated & upgraded W/ quality finishes thru-out kitchen and baths. Updated Hardware & high end light fixtures. Welcome home to this delightful semi-detached treasure, aperfect opportunity for first-time buyers, young couples or families seeking a slice of Toronto's most beloved neighborhood. This lovely home features three bright and inviting bedrooms, highlighted by a spacious primary suite with beautiful closets. The dining and living area is generously sized, making it the ideal spot for memorable dinner parties and gatherings with family and friends. A charming & generous size kitchen, which opens-up to a backyard that's a true gardener's dream, complete with abundant planter space just waiting for your personal touch. A detached garage &laneway parking adds practicality to your everyday life, while the basement apartment could be used as in-law suite or rental unit. With amples torage space, foyer closet and bathroom on main floor, this home is all about the lifestyle you've been dreaming of. Just a short walk to High Park, Bloor West Village and The Junction, known for its trendy cafes, restaurants and shops. Minutes walking distance to Bloor Go/UP Express and subway station making downtown super accessible. Ready to move in! (id:50976)
Property Details
|
MLS® Number
|
W12162470 |
|
Property Type
|
Single Family |
|
Community Name
|
Dovercourt-Wallace Emerson-Junction |
|
Amenities Near By
|
Public Transit, Schools, Park |
|
Features
|
Lane, Carpet Free, In-law Suite |
|
Parking Space Total
|
2 |
|
Structure
|
Patio(s) |
Building
|
Bathroom Total
|
3 |
|
Bedrooms Above Ground
|
3 |
|
Bedrooms Below Ground
|
1 |
|
Bedrooms Total
|
4 |
|
Appliances
|
Water Heater, Garage Door Opener Remote(s), Blinds, Dishwasher, Dryer, Oven, Stove, Two Washers, Refrigerator |
|
Basement Features
|
Apartment In Basement, Separate Entrance |
|
Basement Type
|
N/a |
|
Construction Style Attachment
|
Semi-detached |
|
Cooling Type
|
Central Air Conditioning |
|
Exterior Finish
|
Steel, Brick |
|
Flooring Type
|
Tile |
|
Foundation Type
|
Concrete |
|
Heating Fuel
|
Natural Gas |
|
Heating Type
|
Forced Air |
|
Stories Total
|
2 |
|
Size Interior
|
1,100 - 1,500 Ft2 |
|
Type
|
House |
|
Utility Water
|
Municipal Water |
Parking
Land
|
Acreage
|
No |
|
Fence Type
|
Fenced Yard |
|
Land Amenities
|
Public Transit, Schools, Park |
|
Landscape Features
|
Landscaped |
|
Sewer
|
Sanitary Sewer |
|
Size Depth
|
116 Ft ,9 In |
|
Size Frontage
|
16 Ft ,7 In |
|
Size Irregular
|
16.6 X 116.8 Ft |
|
Size Total Text
|
16.6 X 116.8 Ft |
Rooms
| Level |
Type |
Length |
Width |
Dimensions |
|
Second Level |
Primary Bedroom |
4.18 m |
3.81 m |
4.18 m x 3.81 m |
|
Second Level |
Bedroom 2 |
2.17 m |
3.44 m |
2.17 m x 3.44 m |
|
Second Level |
Bathroom |
1.98 m |
1.22 m |
1.98 m x 1.22 m |
|
Second Level |
Bedroom 3 |
2.77 m |
2.44 m |
2.77 m x 2.44 m |
|
Basement |
Living Room |
2.5 m |
4.02 m |
2.5 m x 4.02 m |
|
Basement |
Kitchen |
3.93 m |
5.49 m |
3.93 m x 5.49 m |
|
Basement |
Bathroom |
3.93 m |
1.77 m |
3.93 m x 1.77 m |
|
Basement |
Bedroom |
2.5 m |
2.47 m |
2.5 m x 2.47 m |
|
Main Level |
Foyer |
1.89 m |
2.77 m |
1.89 m x 2.77 m |
|
Main Level |
Dining Room |
2.29 m |
2.77 m |
2.29 m x 2.77 m |
|
Main Level |
Living Room |
4.18 m |
4.3 m |
4.18 m x 4.3 m |
|
Main Level |
Kitchen |
2.77 m |
6.19 m |
2.77 m x 6.19 m |
|
Main Level |
Bathroom |
2.77 m |
1.25 m |
2.77 m x 1.25 m |
https://www.realtor.ca/real-estate/28343839/49-osler-street-toronto-dovercourt-wallace-emerson-junction-dovercourt-wallace-emerson-junction



