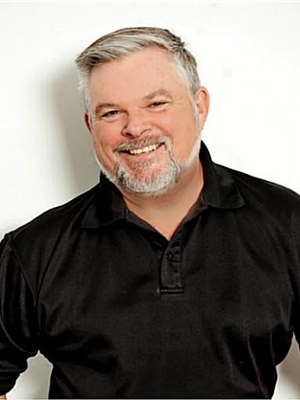4 Bedroom
2 Bathroom
1,100 - 1,500 ft2
Raised Bungalow
Fireplace
Central Air Conditioning
Forced Air
Landscaped
$674,900
*Lovingly Owned Family Home* This this solid raised bungalow has been in the same family since 1991 & offers incredible potential for its next chapter. Set on a generous 60 x 145 mature landscaped lot, the home is fully finished top to bottom. The main floor features 3 bedrooms, a full bathroom, & a spacious open-concept kitchen, living & dining area on the main floor. A rear addition off the garage offers a walkout to the large, fully fenced backyard (roughed-in for a hot tub) with direct access to the garage & basement. The lower level includes a massive bedroom, full 3-piece bathroom, rec room with wet bar, bonus room, laundry room & tons of storage. With the separate entrance there's great potential for an in-law suite or secondary unit. Full of warmth, space & flexibility, this well-maintained home is ready for its new owners to make it their own. (id:50976)
Property Details
|
MLS® Number
|
N12255148 |
|
Property Type
|
Single Family |
|
Community Name
|
Angus |
|
Amenities Near By
|
Place Of Worship, Public Transit |
|
Community Features
|
Community Centre |
|
Features
|
Flat Site, Lighting, Sump Pump |
|
Parking Space Total
|
6 |
|
Structure
|
Shed |
Building
|
Bathroom Total
|
2 |
|
Bedrooms Above Ground
|
3 |
|
Bedrooms Below Ground
|
1 |
|
Bedrooms Total
|
4 |
|
Age
|
31 To 50 Years |
|
Amenities
|
Fireplace(s) |
|
Appliances
|
Garage Door Opener Remote(s), Water Heater, Water Treatment, Water Softener, Cooktop, Dishwasher, Garage Door Opener, Microwave, Oven, Range |
|
Architectural Style
|
Raised Bungalow |
|
Basement Development
|
Finished |
|
Basement Type
|
Full (finished) |
|
Construction Style Attachment
|
Detached |
|
Cooling Type
|
Central Air Conditioning |
|
Exterior Finish
|
Brick Facing, Vinyl Siding |
|
Fireplace Present
|
Yes |
|
Fireplace Total
|
1 |
|
Foundation Type
|
Concrete |
|
Heating Fuel
|
Natural Gas |
|
Heating Type
|
Forced Air |
|
Stories Total
|
1 |
|
Size Interior
|
1,100 - 1,500 Ft2 |
|
Type
|
House |
|
Utility Water
|
Municipal Water |
Parking
Land
|
Acreage
|
No |
|
Fence Type
|
Fully Fenced, Fenced Yard |
|
Land Amenities
|
Place Of Worship, Public Transit |
|
Landscape Features
|
Landscaped |
|
Sewer
|
Sanitary Sewer |
|
Size Depth
|
145 Ft ,4 In |
|
Size Frontage
|
60 Ft |
|
Size Irregular
|
60 X 145.4 Ft |
|
Size Total Text
|
60 X 145.4 Ft|under 1/2 Acre |
|
Surface Water
|
River/stream |
|
Zoning Description
|
Res |
Rooms
| Level |
Type |
Length |
Width |
Dimensions |
|
Basement |
Bedroom |
5.08 m |
2.82 m |
5.08 m x 2.82 m |
|
Basement |
Laundry Room |
3 m |
2.4 m |
3 m x 2.4 m |
|
Basement |
Bathroom |
2.4 m |
2 m |
2.4 m x 2 m |
|
Basement |
Recreational, Games Room |
6.83 m |
3.89 m |
6.83 m x 3.89 m |
|
Basement |
Playroom |
3.89 m |
2.72 m |
3.89 m x 2.72 m |
|
Main Level |
Foyer |
2 m |
1.5 m |
2 m x 1.5 m |
|
Main Level |
Bathroom |
3 m |
2.4 m |
3 m x 2.4 m |
|
Main Level |
Kitchen |
3.84 m |
3.07 m |
3.84 m x 3.07 m |
|
Main Level |
Dining Room |
5.08 m |
2.97 m |
5.08 m x 2.97 m |
|
Main Level |
Living Room |
5.08 m |
3.58 m |
5.08 m x 3.58 m |
|
Main Level |
Primary Bedroom |
4.88 m |
3.05 m |
4.88 m x 3.05 m |
|
Main Level |
Bedroom 2 |
3.94 m |
2.67 m |
3.94 m x 2.67 m |
|
Main Level |
Bedroom 3 |
2.9 m |
2.67 m |
2.9 m x 2.67 m |
|
Main Level |
Mud Room |
4.62 m |
2.59 m |
4.62 m x 2.59 m |
https://www.realtor.ca/real-estate/28542956/49-sandy-lane-essa-angus-angus














