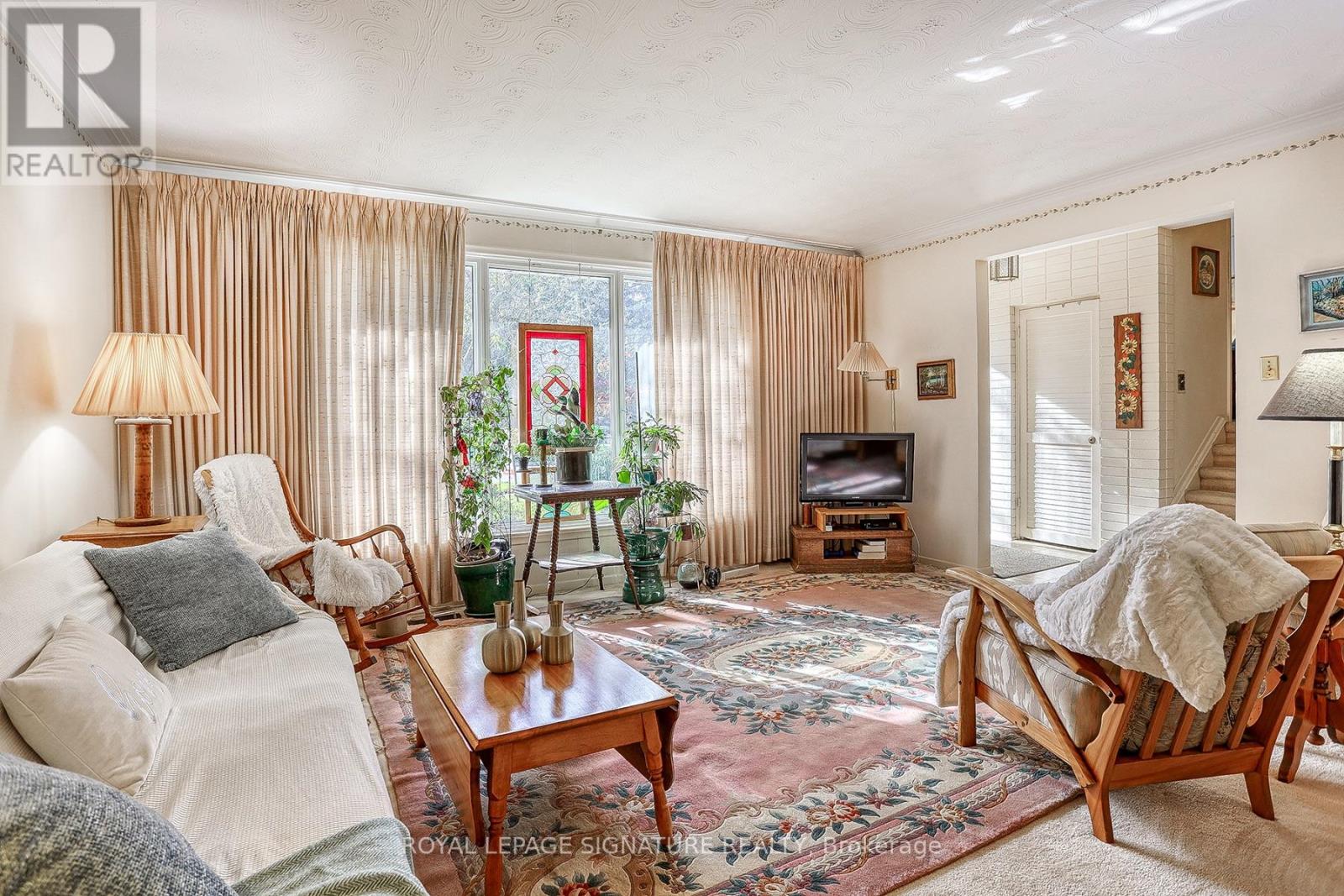3 Bedroom
2 Bathroom
Fireplace
Central Air Conditioning
Forced Air
$1,180,000
Charming Family Home in a Prime Location. A Rare Opportunity! Nestled in a fantastic neighbourhood where the owner enjoyed almost 40 years, this home offers the perfect blend of space and comfort. Featuring 3 spacious bedrooms, 2 washrooms, and a cozy recreation room with a fireplace and wet bar, it's perfect for family living. The large kitchen offers a walkout to the deck, ideal for outdoor gatherings. Hardwood flooring lies beneath the broadloom, waiting to shine again. With a single-car garage , a wide and long driveway, parking is never a concern.While the home has been lovingly maintained, it's ready for your personal touch and modern updates to bring it to its full potential. Don't miss out on this incredible opportunity to make it your own! **** EXTRAS **** Elfs, fridge, stove, washer, dish washer, dryer, garage door opener, locked mailbox, central vacuum (as is). (id:50976)
Property Details
|
MLS® Number
|
C9399324 |
|
Property Type
|
Single Family |
|
Community Name
|
Parkwoods-Donalda |
|
Parking Space Total
|
3 |
Building
|
Bathroom Total
|
2 |
|
Bedrooms Above Ground
|
3 |
|
Bedrooms Total
|
3 |
|
Appliances
|
Central Vacuum |
|
Basement Development
|
Finished |
|
Basement Type
|
N/a (finished) |
|
Construction Style Attachment
|
Detached |
|
Construction Style Split Level
|
Sidesplit |
|
Cooling Type
|
Central Air Conditioning |
|
Exterior Finish
|
Brick |
|
Fireplace Present
|
Yes |
|
Flooring Type
|
Hardwood, Carpeted |
|
Foundation Type
|
Unknown |
|
Half Bath Total
|
1 |
|
Heating Fuel
|
Natural Gas |
|
Heating Type
|
Forced Air |
|
Type
|
House |
|
Utility Water
|
Municipal Water |
Parking
Land
|
Acreage
|
No |
|
Sewer
|
Sanitary Sewer |
|
Size Depth
|
110 Ft ,1 In |
|
Size Frontage
|
60 Ft |
|
Size Irregular
|
60.07 X 110.13 Ft ; As Per Plan Of Survey |
|
Size Total Text
|
60.07 X 110.13 Ft ; As Per Plan Of Survey |
Rooms
| Level |
Type |
Length |
Width |
Dimensions |
|
Lower Level |
Recreational, Games Room |
6.56 m |
4.95 m |
6.56 m x 4.95 m |
|
Lower Level |
Laundry Room |
2.98 m |
1.12 m |
2.98 m x 1.12 m |
|
Lower Level |
Other |
2.23 m |
2.19 m |
2.23 m x 2.19 m |
|
Upper Level |
Primary Bedroom |
4.38 m |
3.16 m |
4.38 m x 3.16 m |
|
Upper Level |
Bedroom 2 |
3.24 m |
2.72 m |
3.24 m x 2.72 m |
|
Upper Level |
Bedroom 3 |
2.97 m |
2.88 m |
2.97 m x 2.88 m |
|
Ground Level |
Living Room |
4.85 m |
3.62 m |
4.85 m x 3.62 m |
|
Ground Level |
Dining Room |
2.97 m |
2.89 m |
2.97 m x 2.89 m |
|
Ground Level |
Kitchen |
4.08 m |
2.71 m |
4.08 m x 2.71 m |
https://www.realtor.ca/real-estate/27549069/49-wallingford-road-toronto-parkwoods-donalda-parkwoods-donalda









































