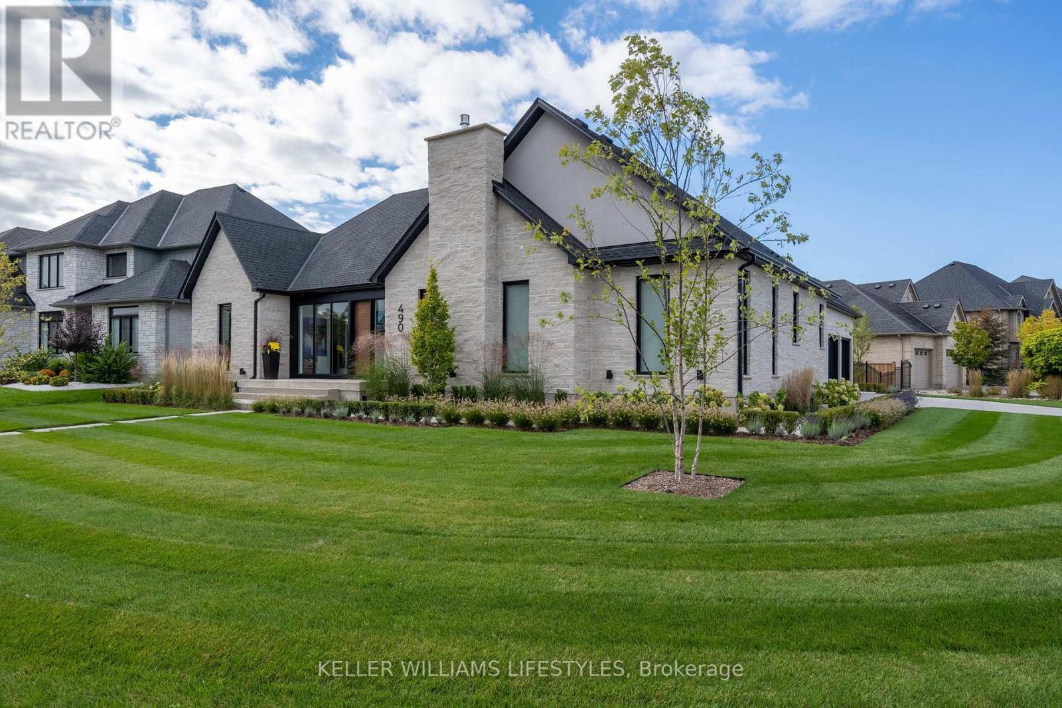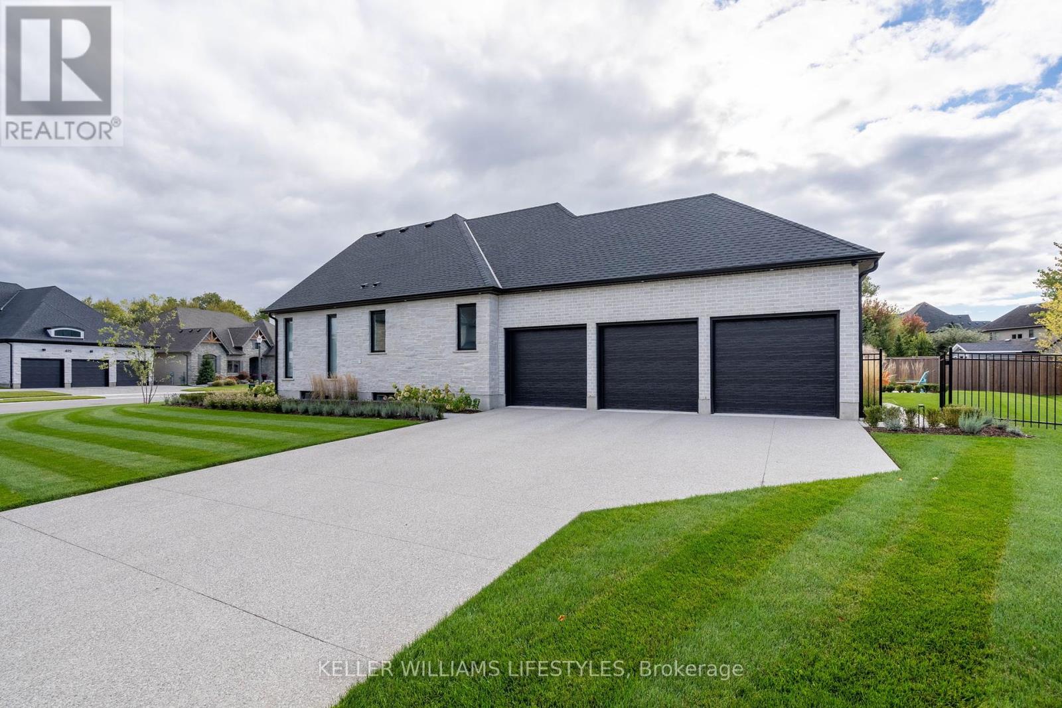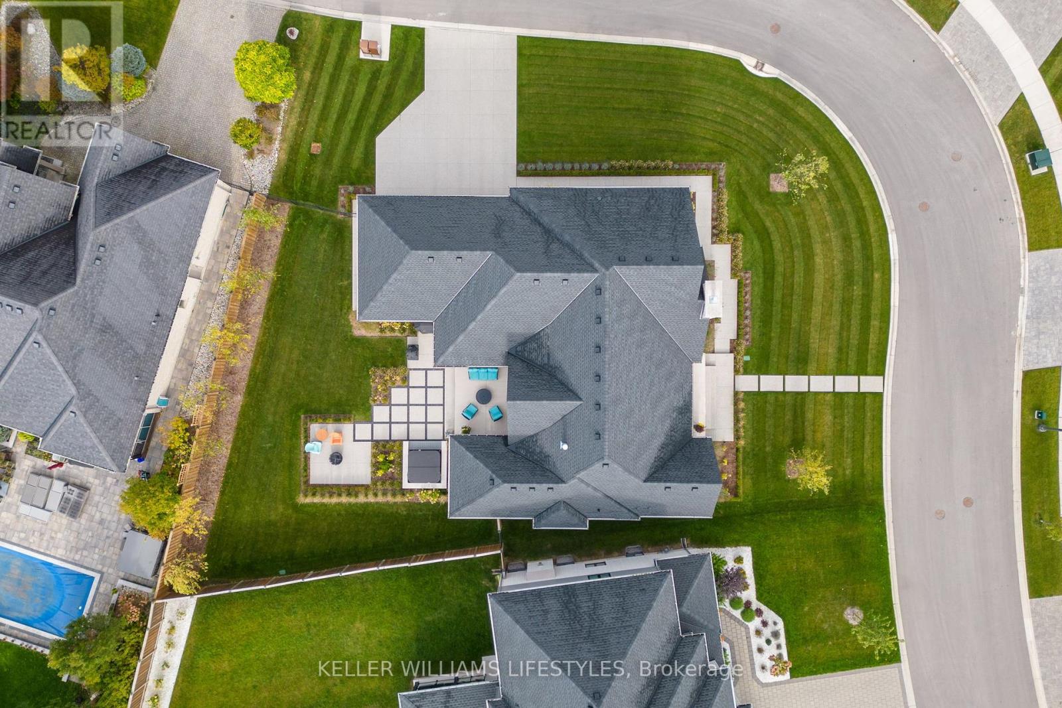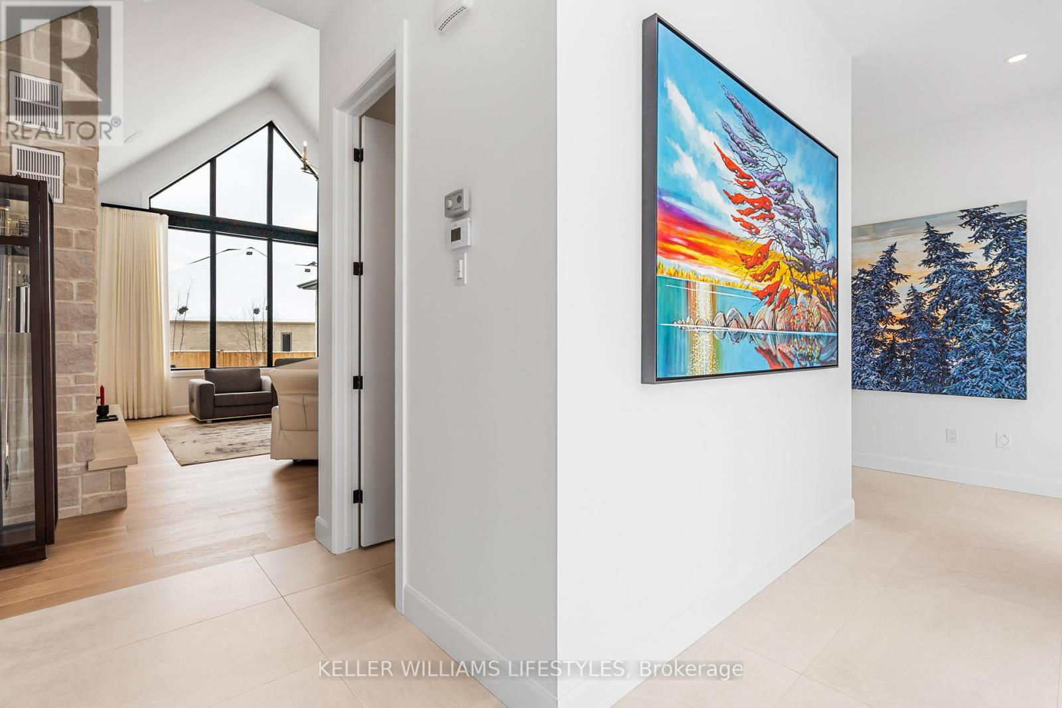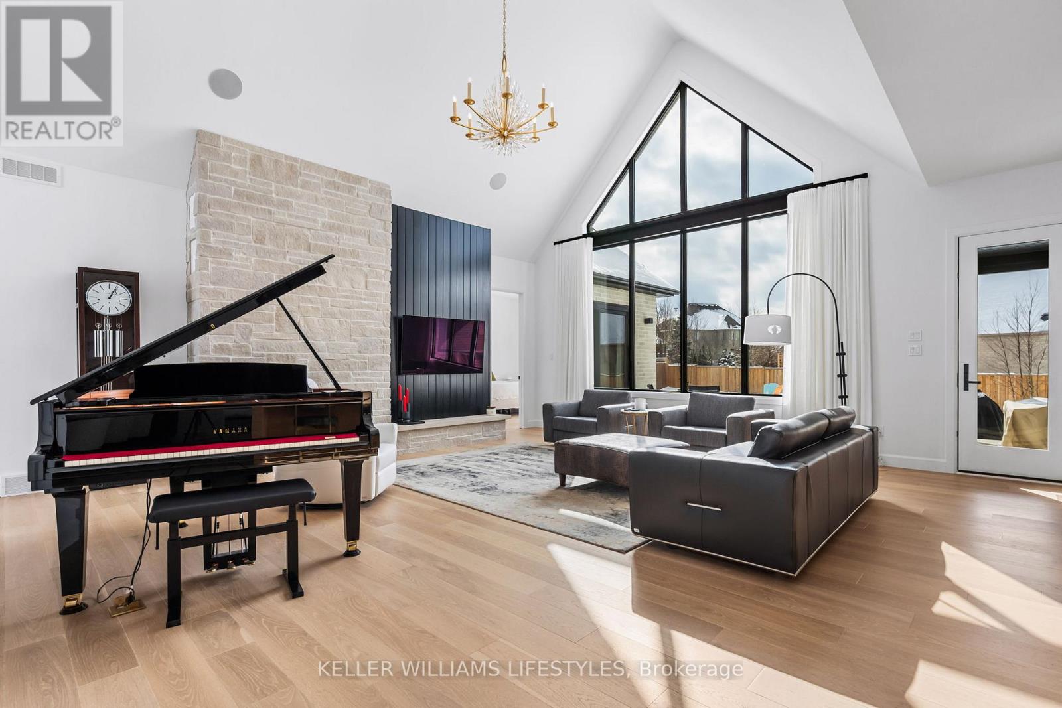3 Bedroom
4 Bathroom
2,500 - 3,000 ft2
Bungalow
Fireplace
Central Air Conditioning, Ventilation System
Forced Air
$1,899,900
Experience luxury living in this custom-built executive bungalow offering over 3,750 sq. ft. of impeccably finished space in sought-after Sunningdale West. With striking curb appeal, exposed aggregate concrete work, and over $200,000 in professional landscaping, lighting, and irrigation, this home makes a lasting first impression. Step inside to discover a thoughtfully designed main level with 10-foot ceilings, expansive windows, rich hardwood flooring, and designer lighting. The open-concept layout flows effortlessly from the foyer to the den and powder room, then into the show-stopping living space anchored by a soaring 20-foot vaulted ceiling and sleek fireplace. The chef-inspired kitchen is equipped with premium Dacor and Fisher Paykel appliances, an oversized island, and minimalist cabinetry with a concealed fridge that elevates the modern aesthetic. Entertain in style in the spacious dining area or extend the evening outdoors under the covered patio, perfect for alfresco dining or a soak in the hot tub. The serene primary suite offers dual walk-in closets and a spa-like ensuite with a soaker tub, glass shower, and double vanities with upscale fixtures. A second bedroom with its private ensuite makes hosting overnight guests effortless. The partially finished lower level includes a large family room, third bedroom, and full four-piece bath, ideal for visiting family, teens, or future expansion. Set within walking distance of parks, trails, and Sunningdale Golf Club and just minutes from top-rated schools, premium shopping, and fine dining, this refined residence is as functional as it is beautiful. (id:50976)
Property Details
|
MLS® Number
|
X12314419 |
|
Property Type
|
Single Family |
|
Community Name
|
North R |
|
Equipment Type
|
Water Heater |
|
Features
|
Irregular Lot Size |
|
Parking Space Total
|
8 |
|
Rental Equipment Type
|
Water Heater |
Building
|
Bathroom Total
|
4 |
|
Bedrooms Above Ground
|
2 |
|
Bedrooms Below Ground
|
1 |
|
Bedrooms Total
|
3 |
|
Age
|
0 To 5 Years |
|
Appliances
|
Central Vacuum, Dishwasher, Dryer, Stove, Washer, Wine Fridge, Refrigerator |
|
Architectural Style
|
Bungalow |
|
Basement Development
|
Partially Finished |
|
Basement Type
|
N/a (partially Finished) |
|
Construction Style Attachment
|
Detached |
|
Cooling Type
|
Central Air Conditioning, Ventilation System |
|
Exterior Finish
|
Stone |
|
Fireplace Present
|
Yes |
|
Fireplace Total
|
3 |
|
Foundation Type
|
Poured Concrete |
|
Half Bath Total
|
1 |
|
Heating Fuel
|
Natural Gas |
|
Heating Type
|
Forced Air |
|
Stories Total
|
1 |
|
Size Interior
|
2,500 - 3,000 Ft2 |
|
Type
|
House |
|
Utility Water
|
Municipal Water |
Parking
Land
|
Acreage
|
No |
|
Sewer
|
Sanitary Sewer |
|
Size Depth
|
142.73 M |
|
Size Frontage
|
85.85 M |
|
Size Irregular
|
85.9 X 142.7 M |
|
Size Total Text
|
85.9 X 142.7 M |
Rooms
| Level |
Type |
Length |
Width |
Dimensions |
|
Basement |
Recreational, Games Room |
10.73 m |
9.56 m |
10.73 m x 9.56 m |
|
Lower Level |
Utility Room |
15.14 m |
9.79 m |
15.14 m x 9.79 m |
|
Lower Level |
Bedroom 3 |
4.05 m |
3.45 m |
4.05 m x 3.45 m |
|
Main Level |
Foyer |
5.96 m |
3.51 m |
5.96 m x 3.51 m |
|
Main Level |
Family Room |
7.04 m |
5.95 m |
7.04 m x 5.95 m |
|
Main Level |
Kitchen |
5.33 m |
5 m |
5.33 m x 5 m |
|
Main Level |
Dining Room |
6.01 m |
4.22 m |
6.01 m x 4.22 m |
|
Main Level |
Den |
4.43 m |
3.72 m |
4.43 m x 3.72 m |
|
Main Level |
Bedroom |
7.67 m |
3.92 m |
7.67 m x 3.92 m |
|
Main Level |
Bedroom 2 |
3.64 m |
3.59 m |
3.64 m x 3.59 m |
|
Main Level |
Other |
3.13 m |
1.53 m |
3.13 m x 1.53 m |
|
Main Level |
Laundry Room |
2.18 m |
1.85 m |
2.18 m x 1.85 m |
|
Main Level |
Laundry Room |
2.16 m |
1.85 m |
2.16 m x 1.85 m |
https://www.realtor.ca/real-estate/28668569/490-eagletrace-drive-london-north-north-r-north-r



