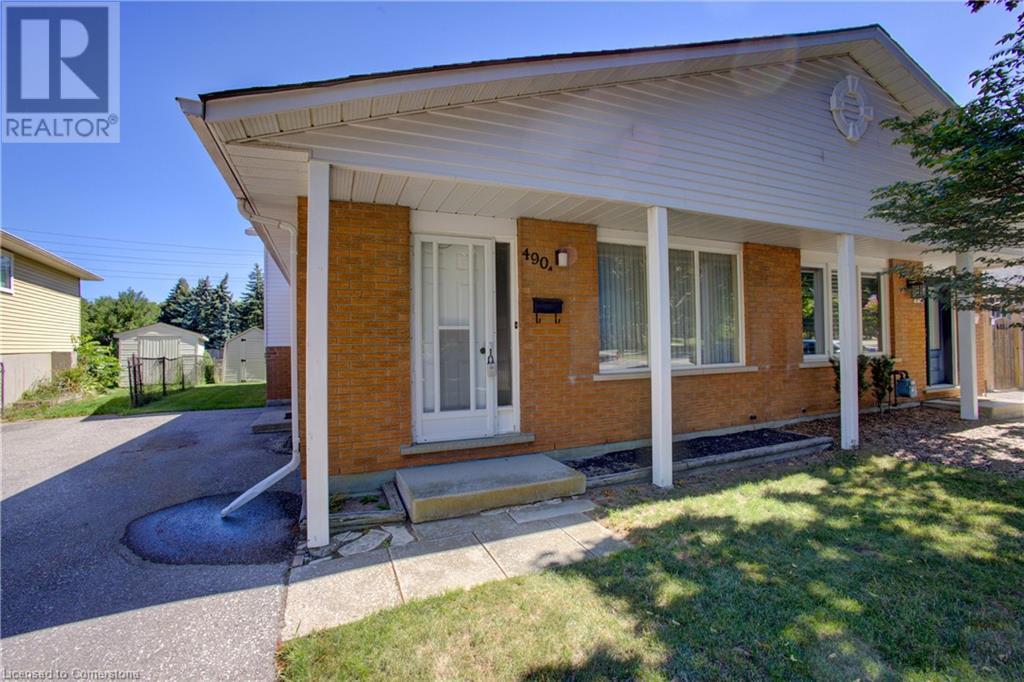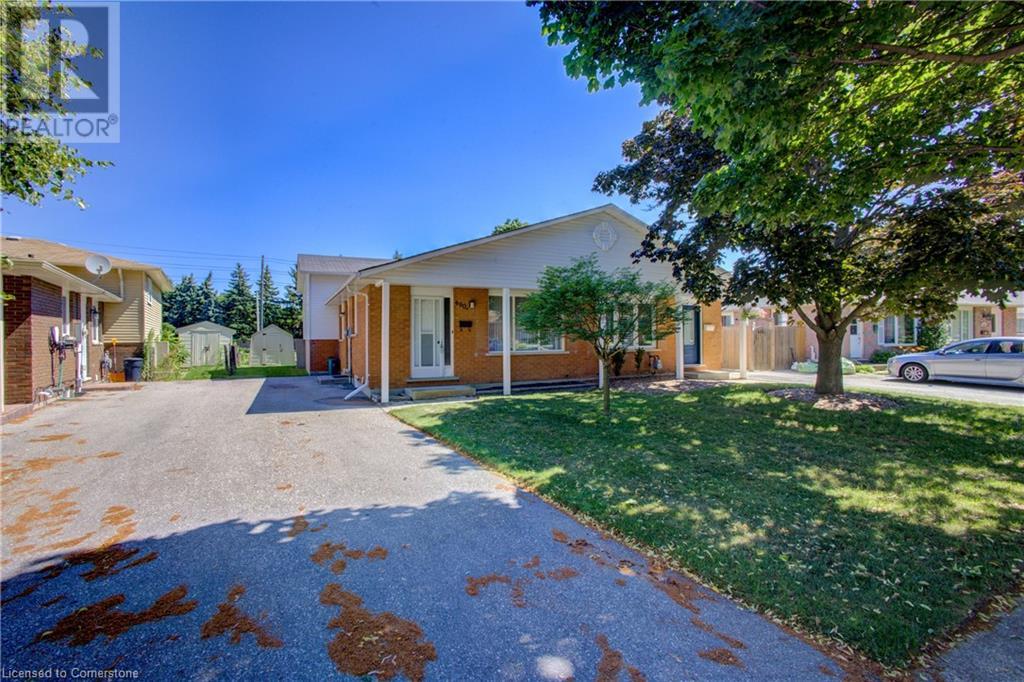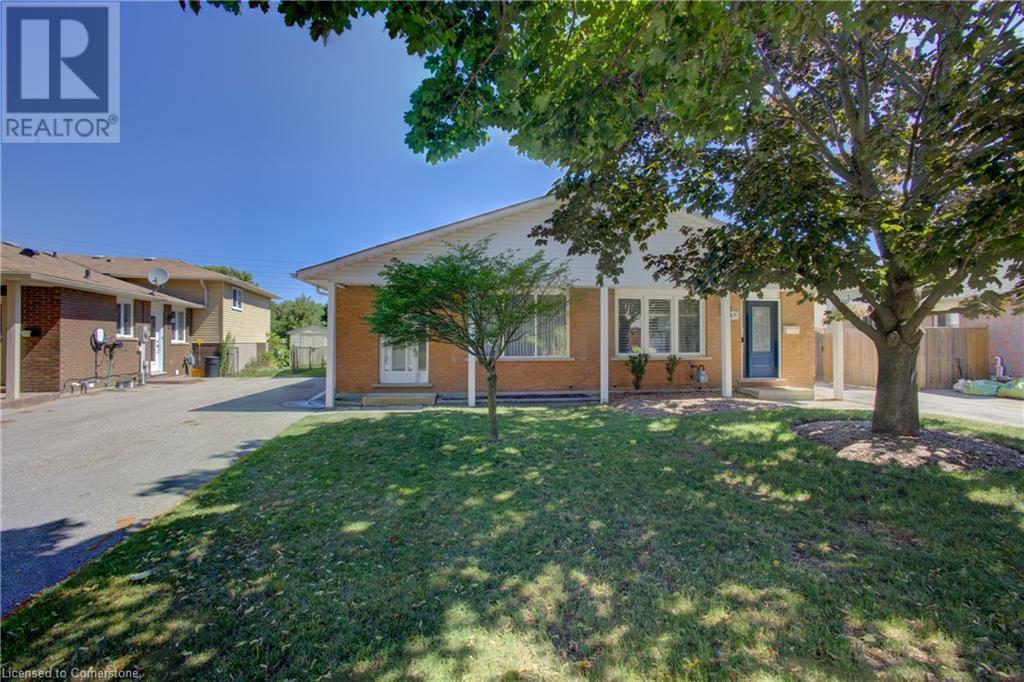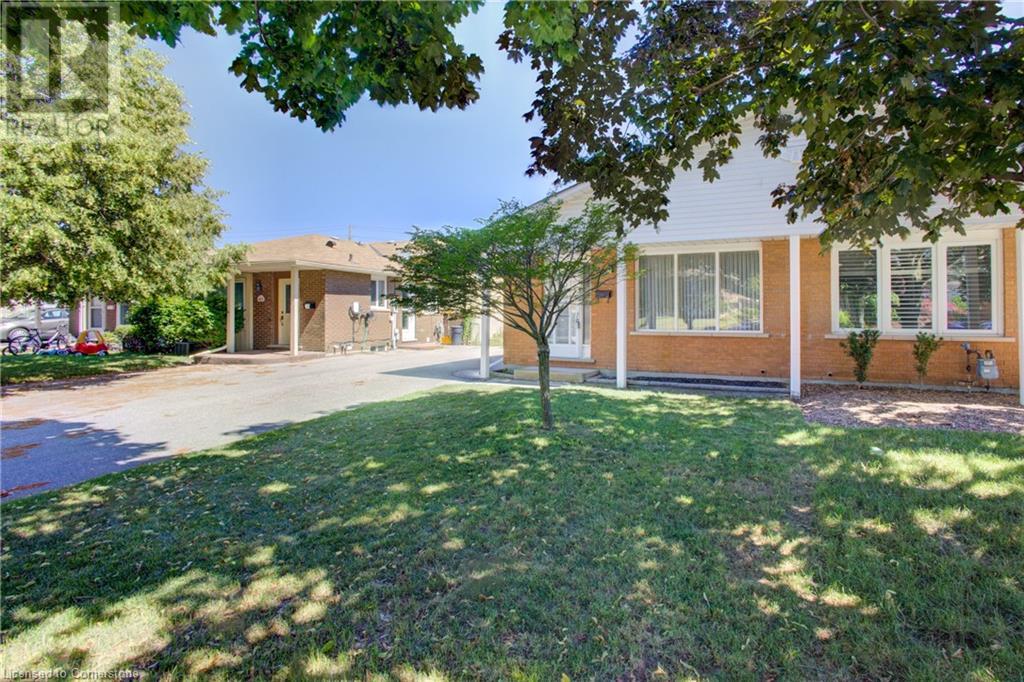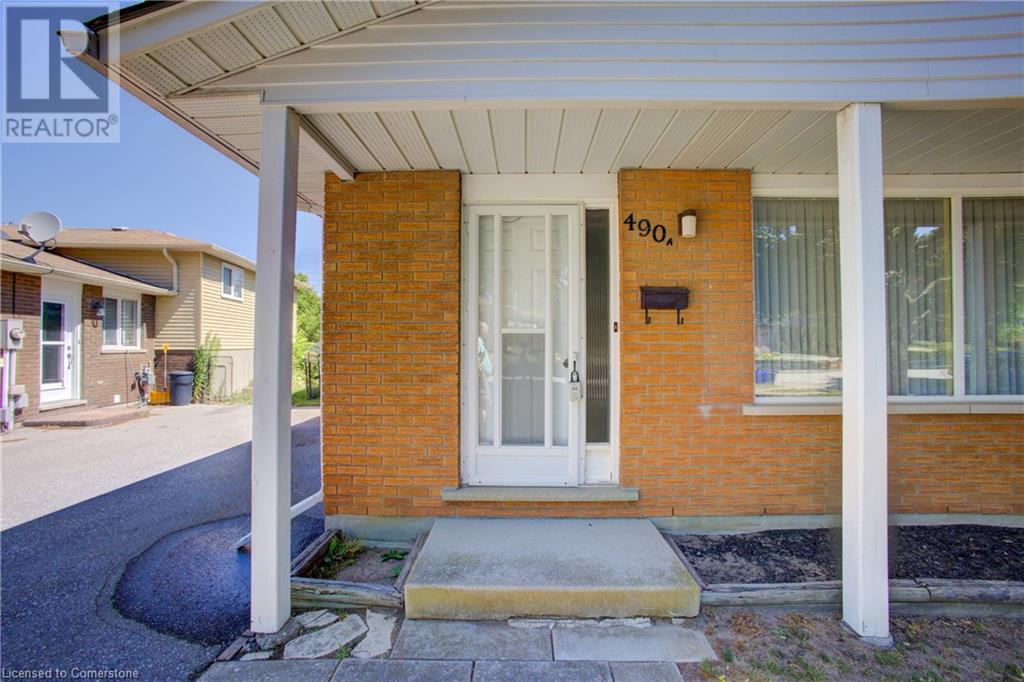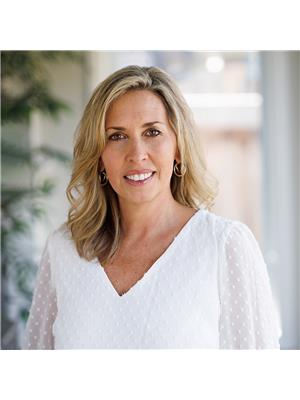3 Bedroom
2 Bathroom
2,029 ft2
None
$465,000
Nestled in one of the Waterloo's conveniently located and desirable -family neighbourhoods, this spacious , meticulously kept 3-bedroom, 2 full bathroom back split semi-detached home offers incredible potential for a variety of buyers. Whether you're a first-time buyer, looking to upsize or downsize, or seeking a solid investment opportunity, this home checks all the boxes. The roof and windows are under 6 years old. Inside, the lower-level bathroom has been thoughtfully updated with modern fixtures and contemporary finishes, offering both style and comfort. The layout provides functional living space for families, with room to grow and personalize to your desires. Step outside to a private backyard —perfect for relaxing, entertaining, or enjoying quality time, bonus is your own shed for storage. With its prime location and welcoming community atmosphere, this home offers exceptional value and is a rare opportunity to enter the housing market or make your next move with confidence. (id:50976)
Property Details
|
MLS® Number
|
40748204 |
|
Property Type
|
Single Family |
|
Amenities Near By
|
Place Of Worship, Playground, Public Transit, Schools, Shopping |
|
Equipment Type
|
Water Heater |
|
Features
|
Sump Pump |
|
Parking Space Total
|
3 |
|
Rental Equipment Type
|
Water Heater |
Building
|
Bathroom Total
|
2 |
|
Bedrooms Above Ground
|
3 |
|
Bedrooms Total
|
3 |
|
Appliances
|
Dryer, Refrigerator, Stove, Washer, Window Coverings |
|
Basement Development
|
Partially Finished |
|
Basement Type
|
Full (partially Finished) |
|
Constructed Date
|
1983 |
|
Construction Style Attachment
|
Semi-detached |
|
Cooling Type
|
None |
|
Exterior Finish
|
Aluminum Siding, Brick |
|
Heating Fuel
|
Electric |
|
Size Interior
|
2,029 Ft2 |
|
Type
|
House |
|
Utility Water
|
Municipal Water |
Land
|
Access Type
|
Highway Access |
|
Acreage
|
No |
|
Land Amenities
|
Place Of Worship, Playground, Public Transit, Schools, Shopping |
|
Sewer
|
Municipal Sewage System |
|
Size Depth
|
150 Ft |
|
Size Frontage
|
28 Ft |
|
Size Total Text
|
Under 1/2 Acre |
|
Zoning Description
|
R4 |
Rooms
| Level |
Type |
Length |
Width |
Dimensions |
|
Second Level |
4pc Bathroom |
|
|
7'8'' x 4'11'' |
|
Second Level |
Bedroom |
|
|
12'2'' x 8'9'' |
|
Second Level |
Bedroom |
|
|
11'7'' x 9'0'' |
|
Second Level |
Primary Bedroom |
|
|
11'6'' x 12'2'' |
|
Basement |
Laundry Room |
|
|
Measurements not available |
|
Basement |
Storage |
|
|
18'8'' x 23'4'' |
|
Lower Level |
3pc Bathroom |
|
|
7'2'' x 9'9'' |
|
Lower Level |
Family Room |
|
|
22'0'' x 20'10'' |
|
Main Level |
Eat In Kitchen |
|
|
17'11'' x 7'5'' |
|
Main Level |
Living Room/dining Room |
|
|
23'6'' x 10'11'' |
https://www.realtor.ca/real-estate/28631181/490a-redfox-road-waterloo



