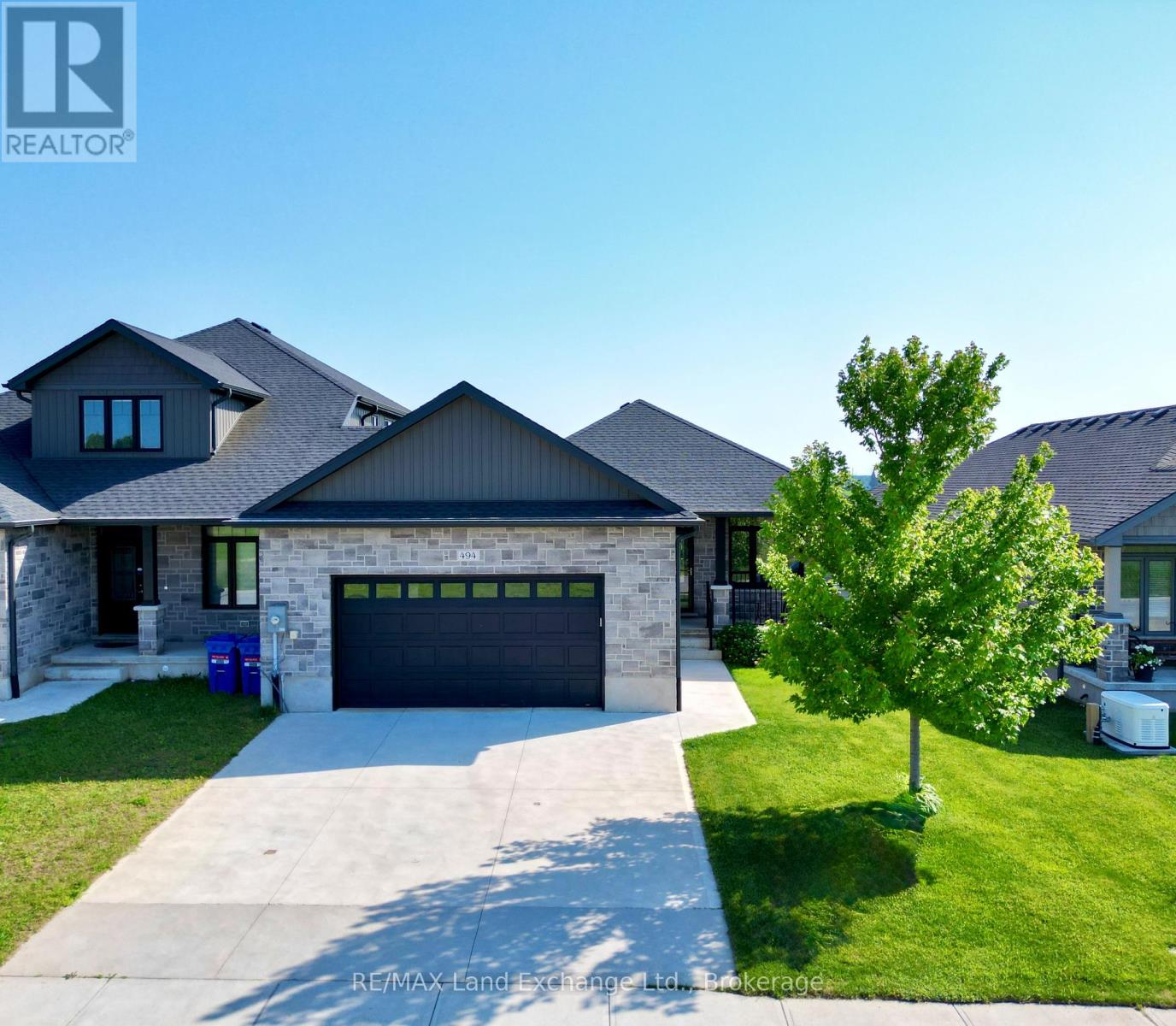3 Bedroom
3 Bathroom
1,100 - 1,500 ft2
Bungalow
Fireplace
Central Air Conditioning, Air Exchanger
Forced Air
$779,900
Welcome to 494 Ivings Drive in Port Elgin a beautifully designed end-unit freehold townhome offering 1,342 sq. ft. of main floor living. Thoughtfully planned, this home shares a wall with the neighboring unit only at the garage, allowing for additional windows and enhanced natural light throughout. The main level features hardwood and ceramic flooring, an open-concept layout, and a modern kitchen complete with quartz countertops. Central air conditioning provides year-round comfort to complement the homes stylish finishes. The spacious primary bedroom is located at the back of the home and includes a private 3-piece ensuite. The fully finished basement provides additional living space with two more bedrooms, a full bathroom, and a generous family room perfect for guests or a growing family. Step outside to a 10' x 20' partially covered deck, ideal for both relaxing and entertaining. With a total of 3 bedrooms (1+2) and 2.5 bathrooms, this home offers a stylish and functional layout designed for modern living. (id:50976)
Property Details
|
MLS® Number
|
X12239126 |
|
Property Type
|
Single Family |
|
Community Name
|
Saugeen Shores |
|
Amenities Near By
|
Schools |
|
Equipment Type
|
Water Heater - Tankless |
|
Features
|
Flat Site, Sump Pump |
|
Parking Space Total
|
4 |
|
Rental Equipment Type
|
Water Heater - Tankless |
|
Structure
|
Deck, Porch |
Building
|
Bathroom Total
|
3 |
|
Bedrooms Above Ground
|
1 |
|
Bedrooms Below Ground
|
2 |
|
Bedrooms Total
|
3 |
|
Age
|
0 To 5 Years |
|
Amenities
|
Fireplace(s) |
|
Appliances
|
Garage Door Opener Remote(s), Water Heater - Tankless, Water Meter, Dishwasher, Dryer, Stove, Washer, Window Coverings, Refrigerator |
|
Architectural Style
|
Bungalow |
|
Basement Development
|
Partially Finished |
|
Basement Type
|
Full (partially Finished) |
|
Construction Style Attachment
|
Attached |
|
Cooling Type
|
Central Air Conditioning, Air Exchanger |
|
Exterior Finish
|
Stone, Vinyl Siding |
|
Fire Protection
|
Smoke Detectors |
|
Fireplace Present
|
Yes |
|
Fireplace Total
|
1 |
|
Foundation Type
|
Poured Concrete |
|
Half Bath Total
|
1 |
|
Heating Fuel
|
Natural Gas |
|
Heating Type
|
Forced Air |
|
Stories Total
|
1 |
|
Size Interior
|
1,100 - 1,500 Ft2 |
|
Type
|
Row / Townhouse |
|
Utility Water
|
Municipal Water |
Parking
Land
|
Acreage
|
No |
|
Land Amenities
|
Schools |
|
Sewer
|
Sanitary Sewer |
|
Size Depth
|
108 Ft |
|
Size Frontage
|
45 Ft ,9 In |
|
Size Irregular
|
45.8 X 108 Ft |
|
Size Total Text
|
45.8 X 108 Ft |
Rooms
| Level |
Type |
Length |
Width |
Dimensions |
|
Basement |
Family Room |
8.53 m |
3.4 m |
8.53 m x 3.4 m |
|
Basement |
Bedroom 2 |
3.2 m |
3.81 m |
3.2 m x 3.81 m |
|
Basement |
Bedroom 3 |
3.2 m |
3.81 m |
3.2 m x 3.81 m |
|
Basement |
Utility Room |
8.53 m |
3 m |
8.53 m x 3 m |
|
Basement |
Cold Room |
3.23 m |
1.4 m |
3.23 m x 1.4 m |
|
Main Level |
Dining Room |
3.91 m |
2.9 m |
3.91 m x 2.9 m |
|
Main Level |
Kitchen |
3.66 m |
2.9 m |
3.66 m x 2.9 m |
|
Main Level |
Living Room |
5.33 m |
3.96 m |
5.33 m x 3.96 m |
|
Main Level |
Primary Bedroom |
4.27 m |
3.96 m |
4.27 m x 3.96 m |
|
Main Level |
Laundry Room |
4.34 m |
2 m |
4.34 m x 2 m |
Utilities
|
Cable
|
Installed |
|
Electricity
|
Installed |
|
Sewer
|
Installed |
https://www.realtor.ca/real-estate/28507184/494-ivings-drive-saugeen-shores-saugeen-shores




































