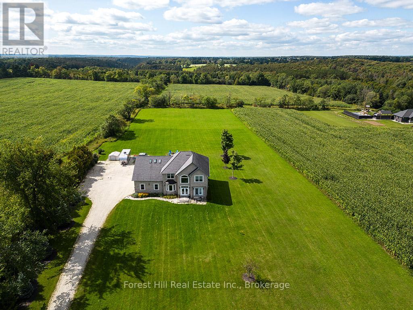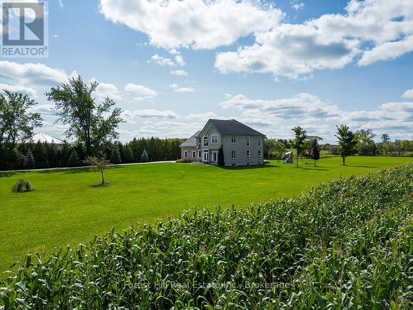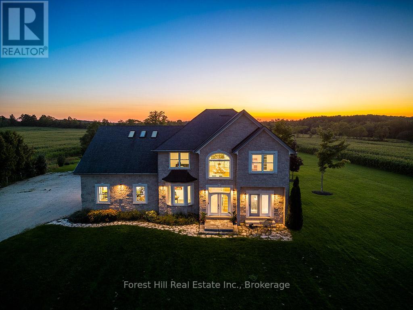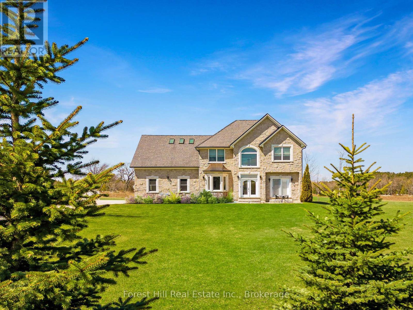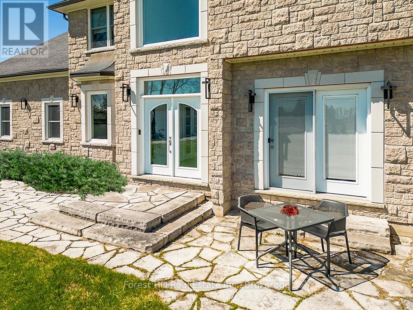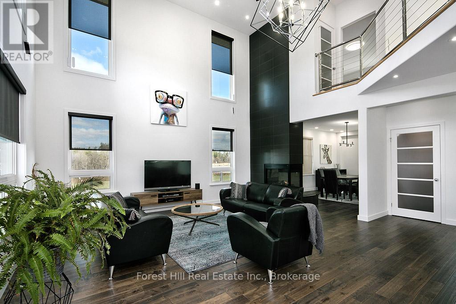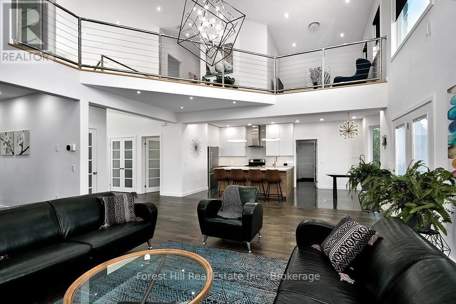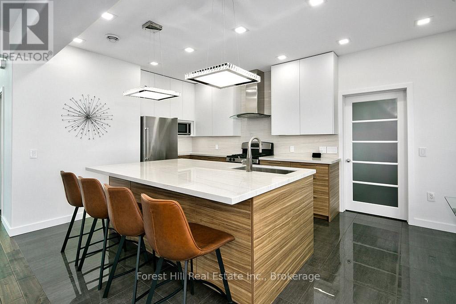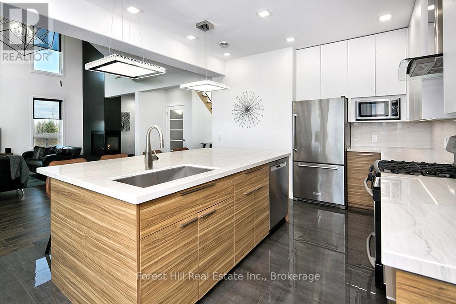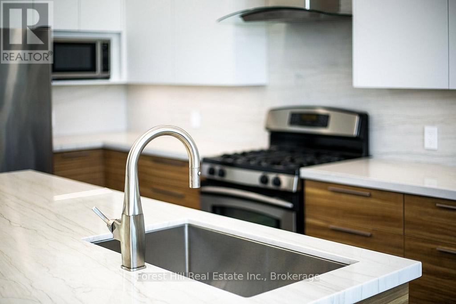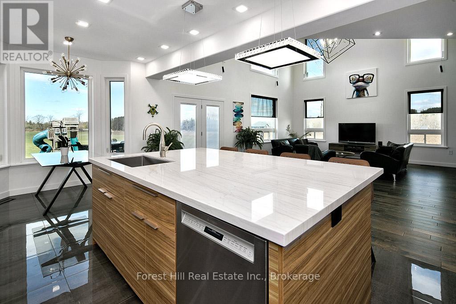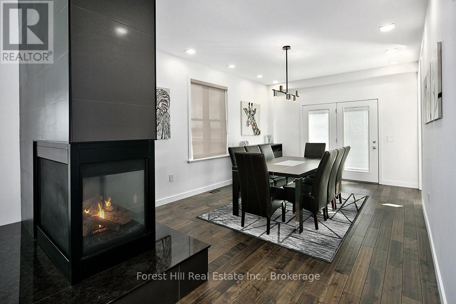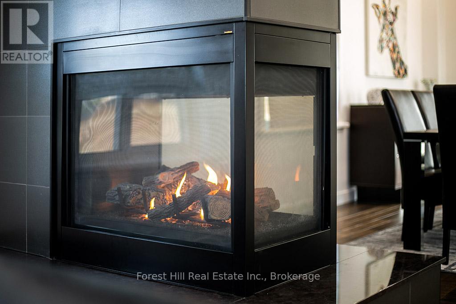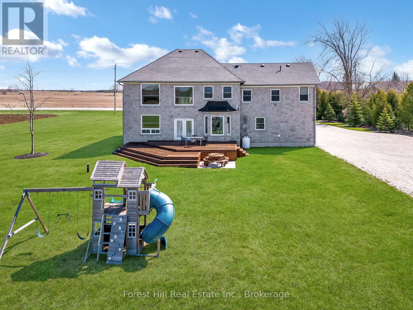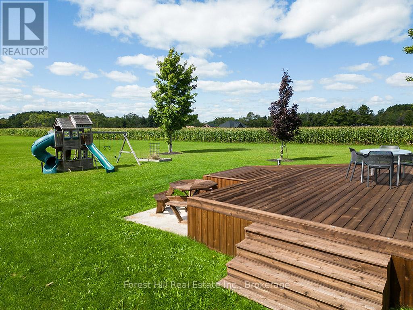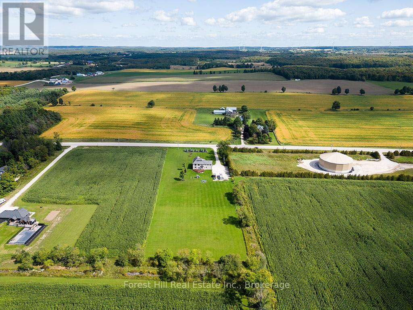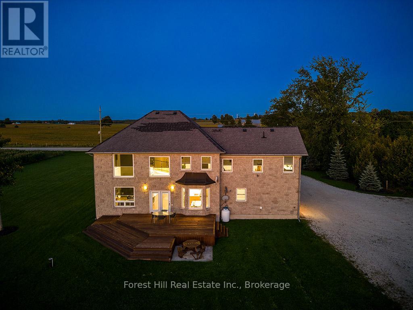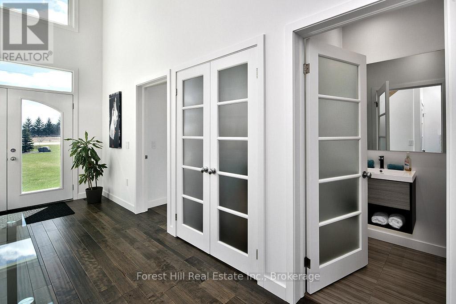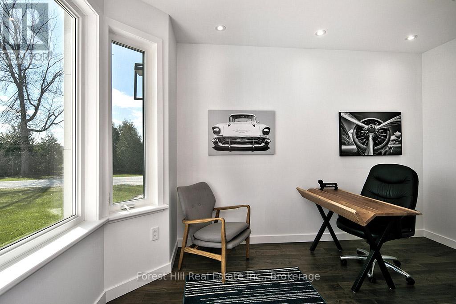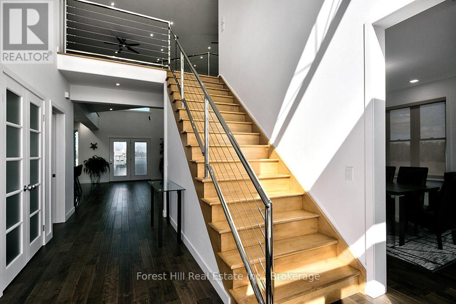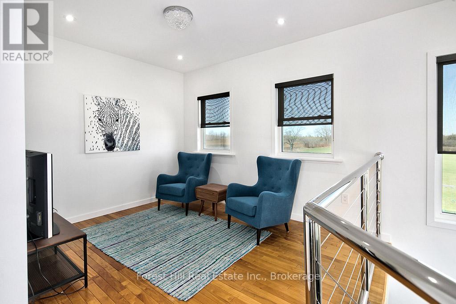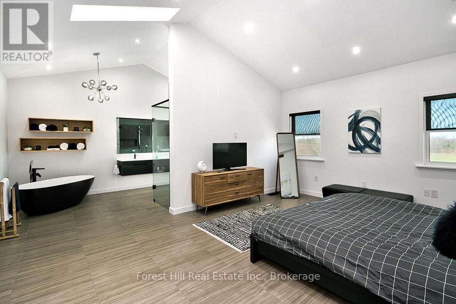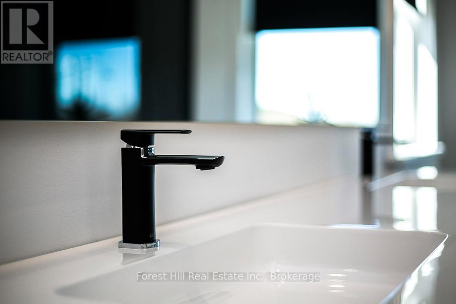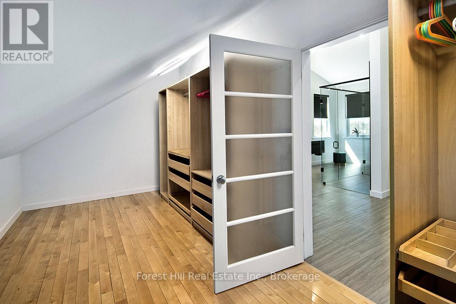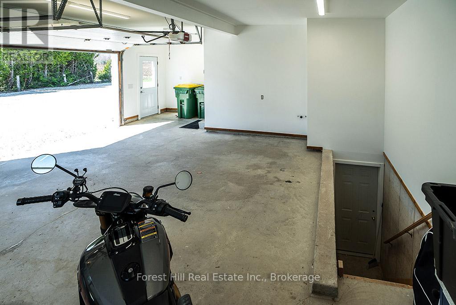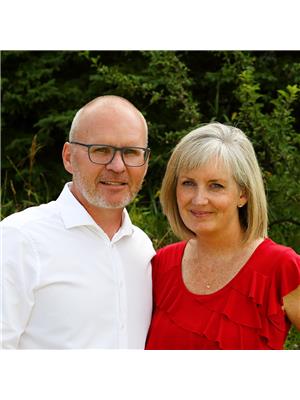3 Bedroom
3 Bathroom
2,500 - 3,000 ft2
Fireplace
Forced Air
Acreage
$1,499,000
This exquisitely updated contemporary home offers the perfect blend of modern design and rural tranquility, ideally situated to enjoy all the 4-season attractions of Southern Georgian Bay. Located just 9 mins from Kolapore Uplands, 15 mins from Beaver Valley Ski Club and the Bruce Trail, and under 20 mins to Devils Glen, Osler Bluff, Georgian Bay Club and the charming towns of Thornbury & Collingwood, this is an exceptional home base for active, upscale living. Set on a private 3 acre lot just minutes from Lake Eugenia, this stunning residence features soaring ceilings, show-stopping chandeliers & a striking 3-sided fireplace as its centerpiece. Natural light pours in through oversized windows and multiple walk-outs that invite the outdoors in. The custom kitchen features premium appliances, high-end finishes, a generous pantry, large central island, and a sunny breakfast nook overlooking the serene countryside. A spacious primary suite offers vaulted ceilings, skylights, dual walk-in closets, and a beautifully updated 6-piece ensuite. Two additional bedrooms each feature walk-in closets, and all bathrooms have been tastefully updated with custom tile, in-floor heating, and Bluetooth-enabled climate controls for the ultimate in comfort. The 2 car garage features a rough-in for an EV charger and opens to both the Mudroom and Basement. Beautifully finished and move-in ready, this turnkey property (with furnishings negotiable) is an exceptional opportunity to own a luxurious country retreat just 90 minutes from Kitchener-Waterloo, Guelph, Barrie, and under 2 hrs from the GTA. A rare combination of style, privacy, and access to world-class recreation. (id:50976)
Property Details
|
MLS® Number
|
X12089830 |
|
Property Type
|
Single Family |
|
Community Name
|
Grey Highlands |
|
Amenities Near By
|
Golf Nearby, Hospital |
|
Community Features
|
Community Centre, School Bus |
|
Equipment Type
|
None |
|
Features
|
Level Lot, Flat Site, Level, Carpet Free |
|
Parking Space Total
|
12 |
|
Rental Equipment Type
|
None |
|
Structure
|
Deck, Shed |
|
View Type
|
View |
Building
|
Bathroom Total
|
3 |
|
Bedrooms Above Ground
|
3 |
|
Bedrooms Total
|
3 |
|
Age
|
16 To 30 Years |
|
Amenities
|
Fireplace(s) |
|
Appliances
|
Garage Door Opener Remote(s), Water Heater, Water Treatment, Dishwasher, Dryer, Garage Door Opener, Microwave, Stove, Window Coverings, Refrigerator |
|
Basement Development
|
Unfinished |
|
Basement Features
|
Walk-up |
|
Basement Type
|
N/a (unfinished) |
|
Construction Style Attachment
|
Detached |
|
Exterior Finish
|
Stone |
|
Fire Protection
|
Smoke Detectors |
|
Fireplace Present
|
Yes |
|
Fireplace Total
|
1 |
|
Flooring Type
|
Hardwood |
|
Foundation Type
|
Poured Concrete |
|
Half Bath Total
|
1 |
|
Heating Type
|
Forced Air |
|
Stories Total
|
2 |
|
Size Interior
|
2,500 - 3,000 Ft2 |
|
Type
|
House |
|
Utility Water
|
Drilled Well |
Parking
Land
|
Access Type
|
Year-round Access |
|
Acreage
|
Yes |
|
Land Amenities
|
Golf Nearby, Hospital |
|
Sewer
|
Septic System |
|
Size Depth
|
617 Ft ,7 In |
|
Size Frontage
|
214 Ft |
|
Size Irregular
|
214 X 617.6 Ft |
|
Size Total Text
|
214 X 617.6 Ft|2 - 4.99 Acres |
|
Zoning Description
|
A2, Rur |
Rooms
| Level |
Type |
Length |
Width |
Dimensions |
|
Second Level |
Bathroom |
|
|
Measurements not available |
|
Second Level |
Bathroom |
|
|
Measurements not available |
|
Second Level |
Loft |
3.07 m |
3.63 m |
3.07 m x 3.63 m |
|
Second Level |
Primary Bedroom |
7.14 m |
5.79 m |
7.14 m x 5.79 m |
|
Second Level |
Bedroom 2 |
3.63 m |
5.18 m |
3.63 m x 5.18 m |
|
Second Level |
Bedroom 3 |
3.48 m |
3.68 m |
3.48 m x 3.68 m |
|
Basement |
Other |
11.46 m |
10.41 m |
11.46 m x 10.41 m |
|
Basement |
Cold Room |
4.06 m |
1.6 m |
4.06 m x 1.6 m |
|
Main Level |
Living Room |
6.76 m |
5.72 m |
6.76 m x 5.72 m |
|
Main Level |
Bathroom |
|
|
Measurements not available |
|
Main Level |
Dining Room |
3.58 m |
5.28 m |
3.58 m x 5.28 m |
|
Main Level |
Kitchen |
5.61 m |
3.71 m |
5.61 m x 3.71 m |
|
Main Level |
Foyer |
4.75 m |
6.07 m |
4.75 m x 6.07 m |
|
Main Level |
Office |
3.63 m |
3.63 m |
3.63 m x 3.63 m |
|
Main Level |
Mud Room |
1.8 m |
4.29 m |
1.8 m x 4.29 m |
Utilities
|
Electricity
|
Installed |
|
Wireless
|
Available |
|
Electricity Connected
|
Connected |
https://www.realtor.ca/real-estate/28184732/494164-grey-road-2-grey-highlands-grey-highlands



