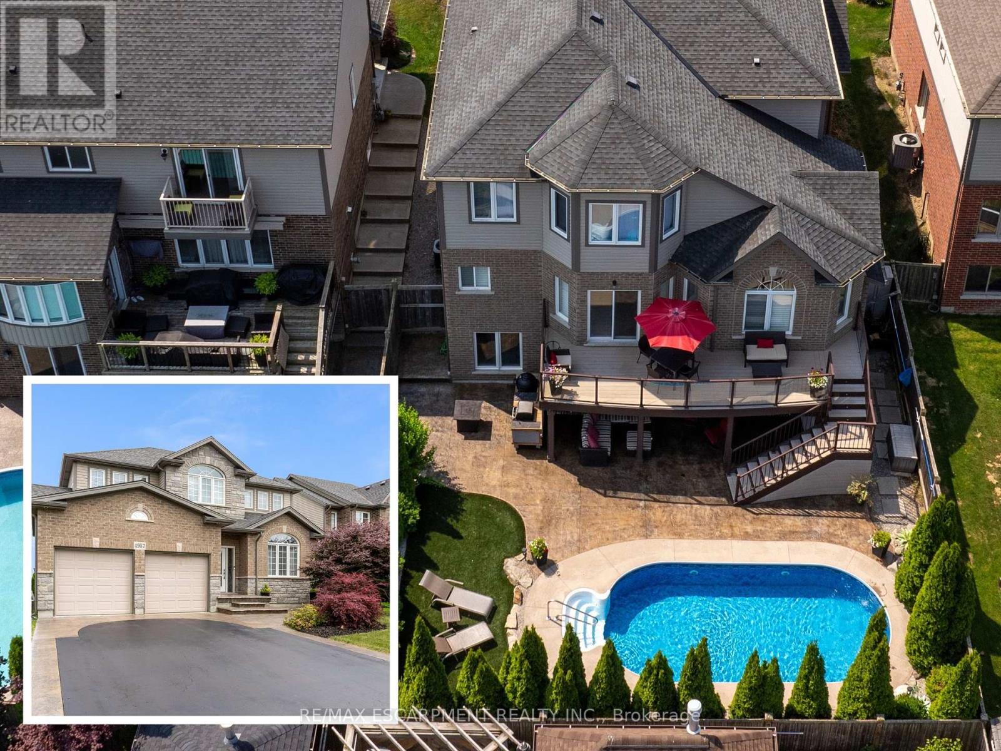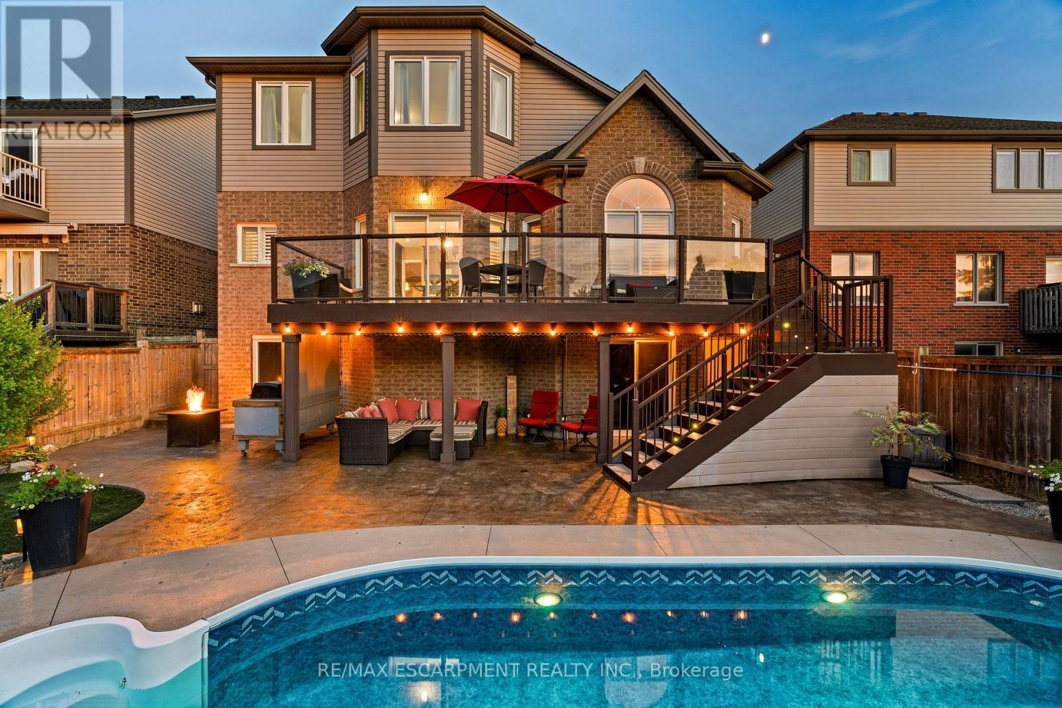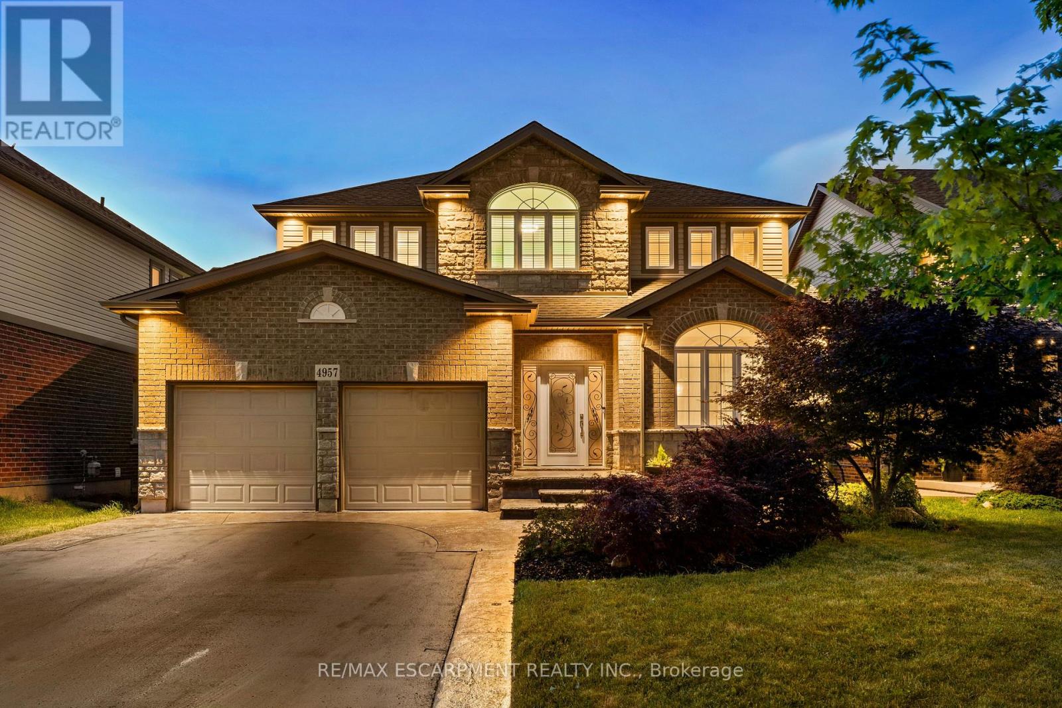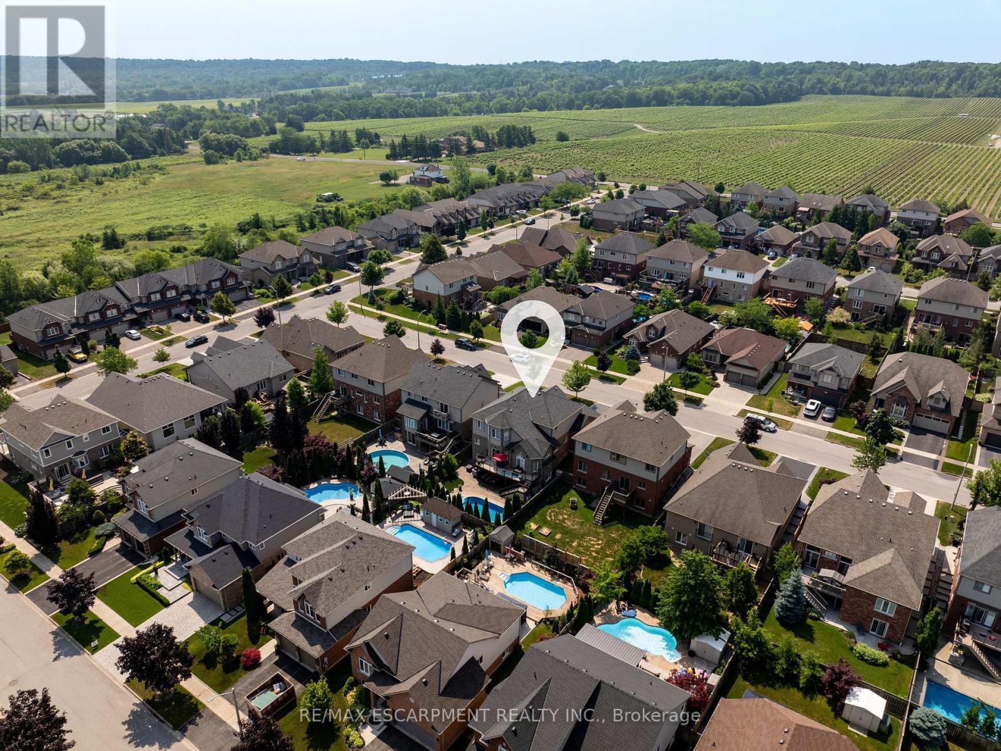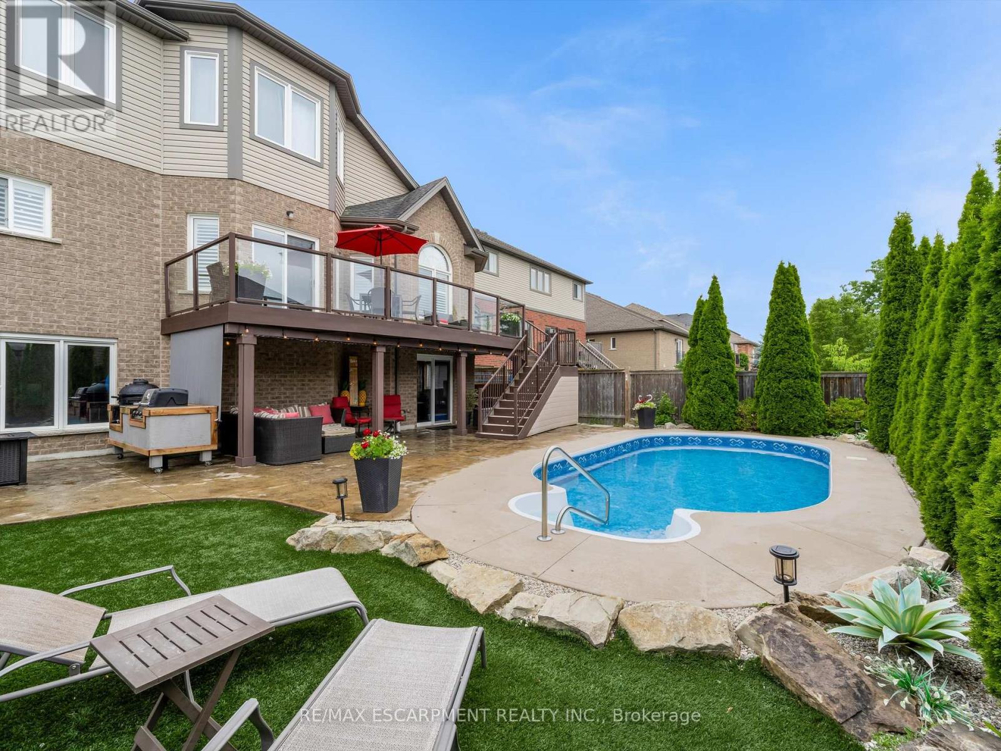4 Bedroom
3 Bathroom
2,500 - 3,000 ft2
Fireplace
Inground Pool
Central Air Conditioning
Forced Air
Landscaped
$1,299,900
Discover an exceptional lifestyle in this meticulously maintained Executive 2-Storey home w/ inground salt water pool & walk-out basement w/ in-law potential, nestled in one of Beamsville's most sought-after enclaves - just steps to Ashby Drive Park, scenic greenspace & trails, and renowned local wineries. From the moment you arrive, impeccable curb appeal and stamped concrete walkways set the tone. Inside, nearly 2900 sq ft of refined above-grade living space welcomes you w/ expansive windows, rich oak flooring, & an airy, light-filled layout enhanced by soaring 9-foot ceilings on the main level. The custom chefs kitchen is a showstopper, featuring granite countertops, premium cabinetry, and abundant storage flowing seamlessly into a bright dinette with access to the expansive elevated composite deck, ideal for entertaining. A vaulted family room with gas fireplace and second-floor overlook provides an elegant yet cozy retreat. Formal living and dining rooms, a versatile office/den, laundry, and a convenient 2pc bath complete the main floor. Upstairs, the winding staircase leads to four spacious bedrooms, a 4pc bath and a luxurious primary suite with lounge area, walk-in closet & a large 5-piece ensuite. The walk-out basement offers high ceilings, direct backyard access w/ a private patio and endless potential - perfect for an in-law suite or custom retreat! Your private backyard oasis awaits: a 12x24 heated saltwater pool w/ dual fountains & ambient lighting, surrounded by mature landscaping, poured concrete, and low-maintenance artificial grass - designed for beauty and ease. Wellness-focused upgrades enhance the home, including a whole-home air purification system, soft water system & alkaline water filter (kitchen) - elevating everyday comfort for the health-conscious homeowner. Ideally located near schools, parks, fine dining & acclaimed vineyards, this stunning property offers luxury living in a breathtaking setting. Beauty on the bench - truly a must see! (id:50976)
Property Details
|
MLS® Number
|
X12264591 |
|
Property Type
|
Single Family |
|
Community Name
|
982 - Beamsville |
|
Amenities Near By
|
Marina, Schools |
|
Features
|
Wooded Area |
|
Parking Space Total
|
6 |
|
Pool Features
|
Salt Water Pool |
|
Pool Type
|
Inground Pool |
Building
|
Bathroom Total
|
3 |
|
Bedrooms Above Ground
|
4 |
|
Bedrooms Total
|
4 |
|
Age
|
6 To 15 Years |
|
Appliances
|
Garage Door Opener Remote(s), Central Vacuum, Dishwasher, Dryer, Stove, Water Heater, Washer, Window Coverings, Refrigerator |
|
Basement Development
|
Unfinished |
|
Basement Features
|
Walk Out |
|
Basement Type
|
N/a (unfinished) |
|
Construction Style Attachment
|
Detached |
|
Cooling Type
|
Central Air Conditioning |
|
Exterior Finish
|
Brick, Vinyl Siding |
|
Fireplace Present
|
Yes |
|
Fireplace Total
|
1 |
|
Foundation Type
|
Poured Concrete |
|
Half Bath Total
|
1 |
|
Heating Fuel
|
Natural Gas |
|
Heating Type
|
Forced Air |
|
Stories Total
|
2 |
|
Size Interior
|
2,500 - 3,000 Ft2 |
|
Type
|
House |
|
Utility Water
|
Municipal Water |
Parking
Land
|
Acreage
|
No |
|
Fence Type
|
Fenced Yard |
|
Land Amenities
|
Marina, Schools |
|
Landscape Features
|
Landscaped |
|
Sewer
|
Sanitary Sewer |
|
Size Depth
|
111 Ft ,7 In |
|
Size Frontage
|
50 Ft ,2 In |
|
Size Irregular
|
50.2 X 111.6 Ft |
|
Size Total Text
|
50.2 X 111.6 Ft |
|
Surface Water
|
Lake/pond |
Rooms
| Level |
Type |
Length |
Width |
Dimensions |
|
Second Level |
Bathroom |
3.38 m |
4.04 m |
3.38 m x 4.04 m |
|
Second Level |
Bedroom 2 |
3.43 m |
3.2 m |
3.43 m x 3.2 m |
|
Second Level |
Bedroom 3 |
3.3 m |
3.43 m |
3.3 m x 3.43 m |
|
Second Level |
Bedroom 4 |
3.51 m |
4.67 m |
3.51 m x 4.67 m |
|
Second Level |
Bathroom |
3.3 m |
2.54 m |
3.3 m x 2.54 m |
|
Second Level |
Primary Bedroom |
4.88 m |
3.15 m |
4.88 m x 3.15 m |
|
Second Level |
Sitting Room |
3.45 m |
3.05 m |
3.45 m x 3.05 m |
|
Main Level |
Living Room |
3.35 m |
5.11 m |
3.35 m x 5.11 m |
|
Main Level |
Dining Room |
3.35 m |
3.96 m |
3.35 m x 3.96 m |
|
Main Level |
Kitchen |
3.35 m |
3.96 m |
3.35 m x 3.96 m |
|
Main Level |
Eating Area |
3.35 m |
4.72 m |
3.35 m x 4.72 m |
|
Main Level |
Family Room |
4.88 m |
4.88 m |
4.88 m x 4.88 m |
|
Main Level |
Den |
2.92 m |
2.64 m |
2.92 m x 2.64 m |
|
Main Level |
Laundry Room |
3.78 m |
2.69 m |
3.78 m x 2.69 m |
|
Main Level |
Bathroom |
1.8 m |
2.08 m |
1.8 m x 2.08 m |
https://www.realtor.ca/real-estate/28562893/4957-gilmore-street-lincoln-beamsville-982-beamsville



