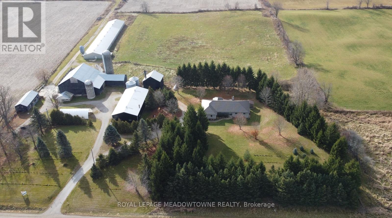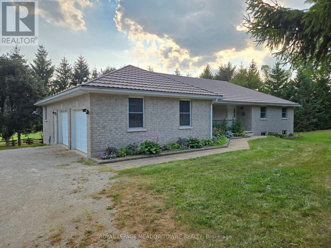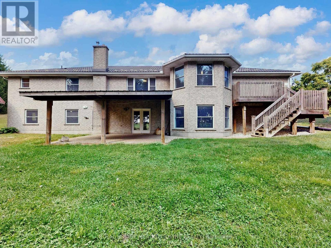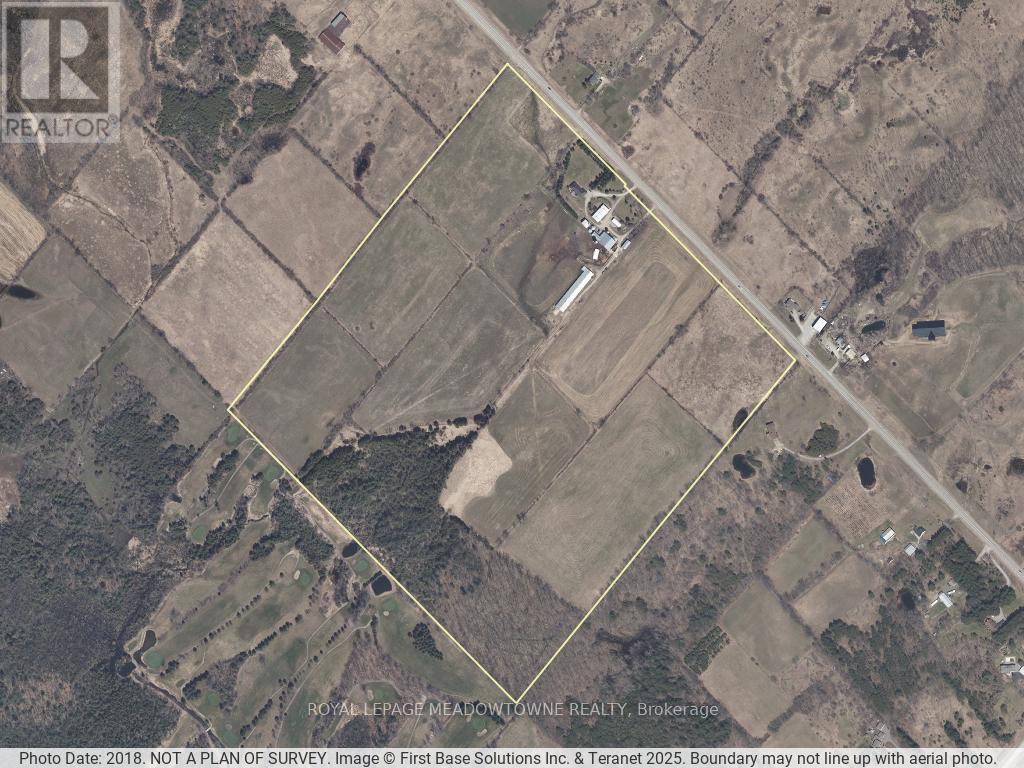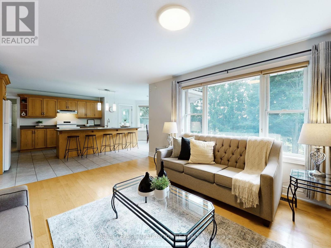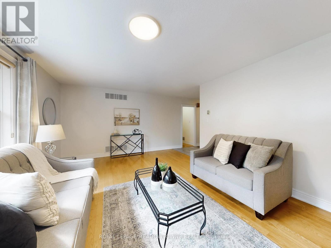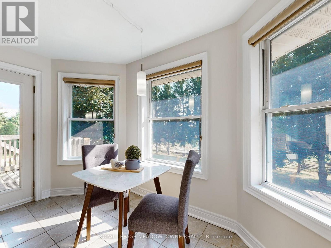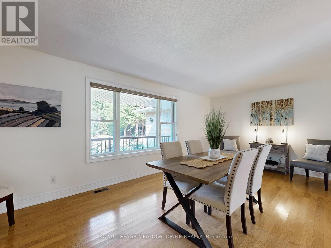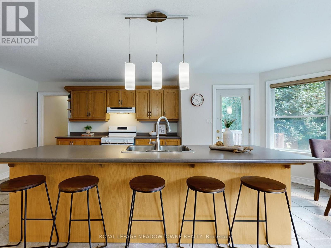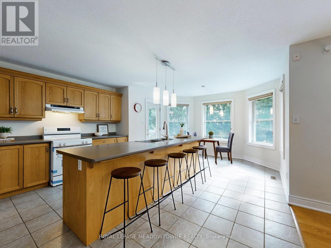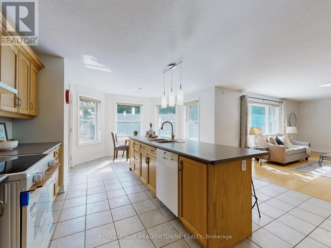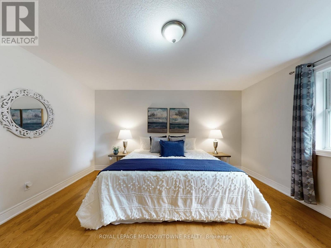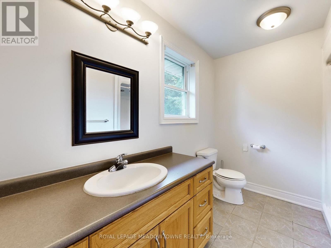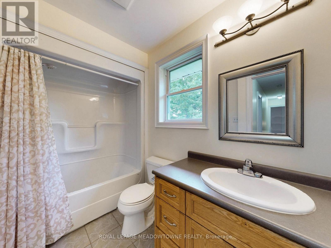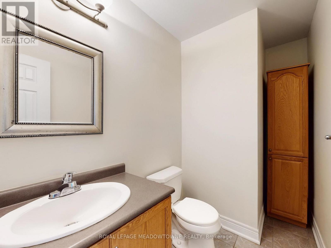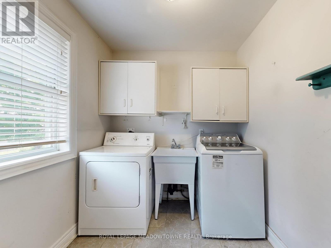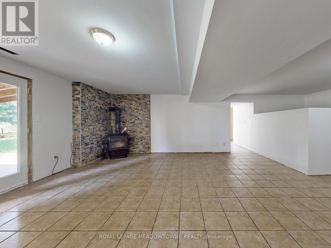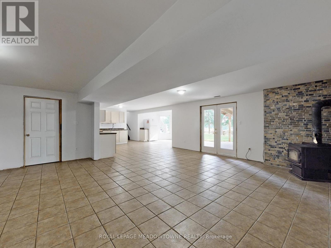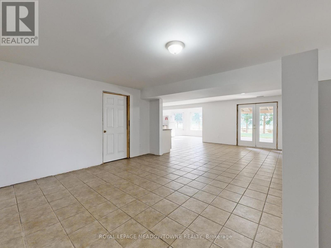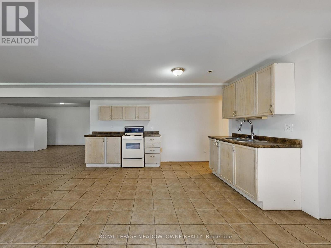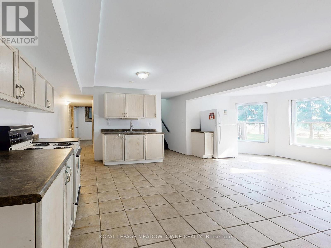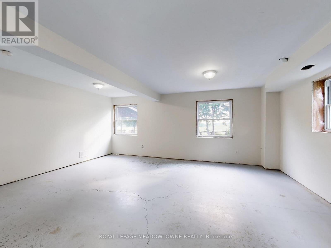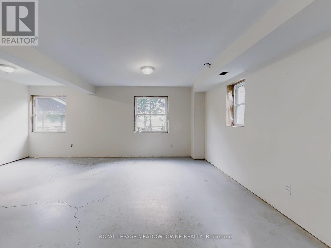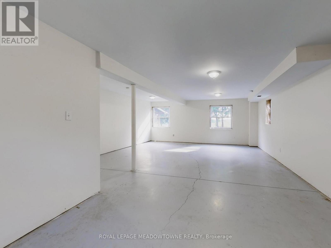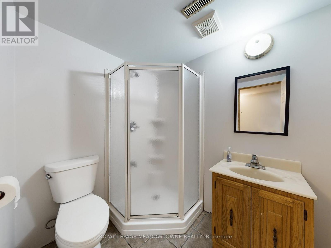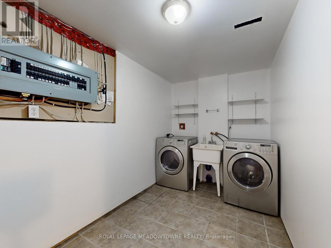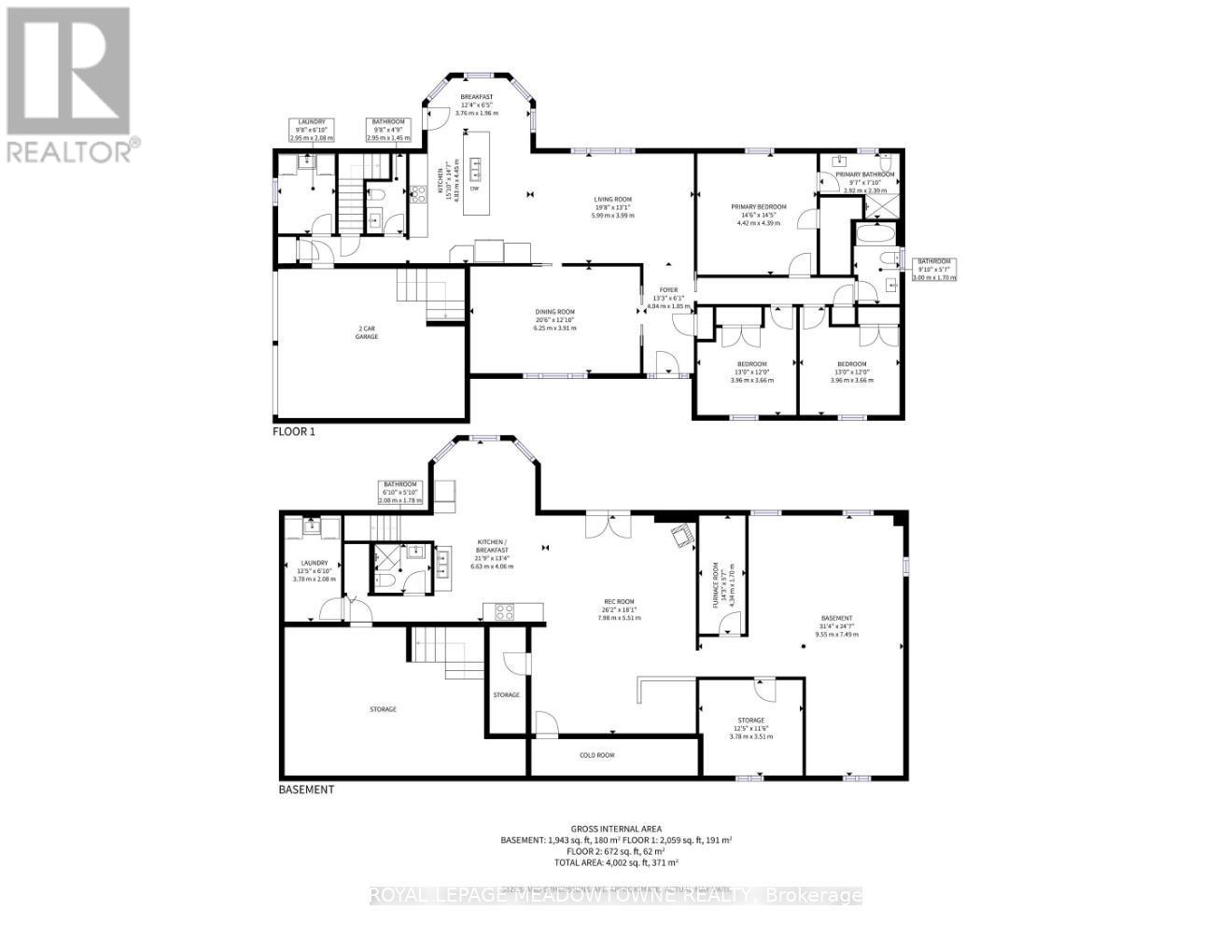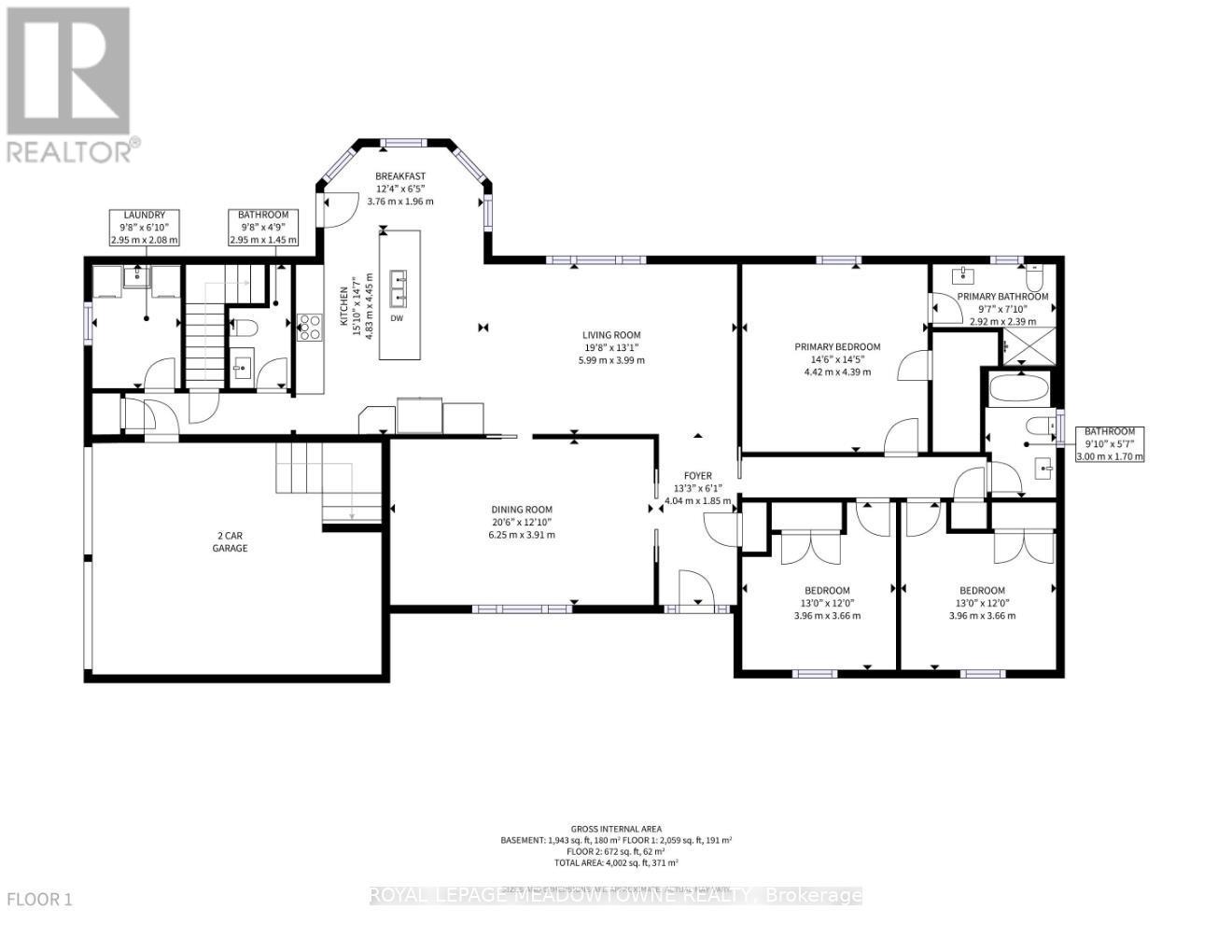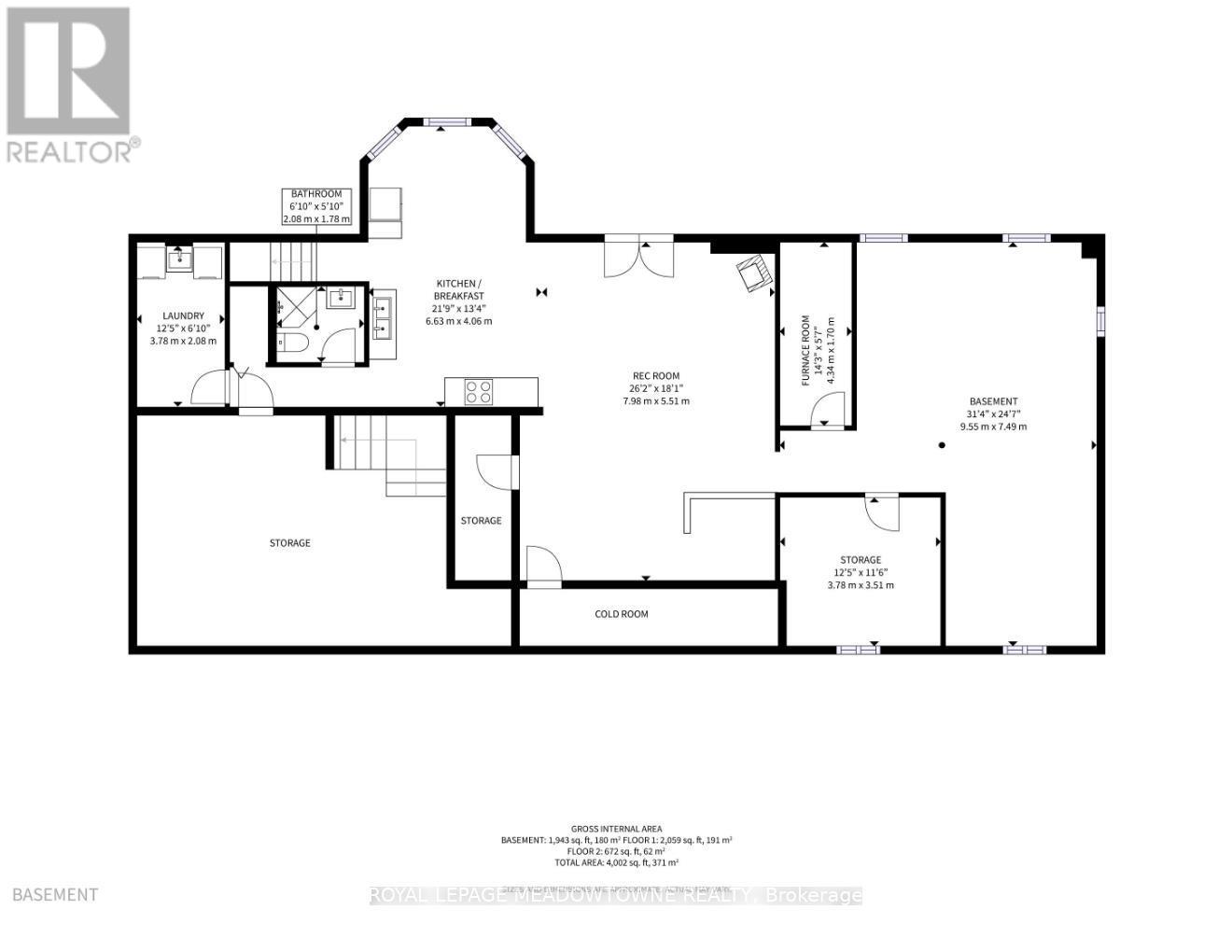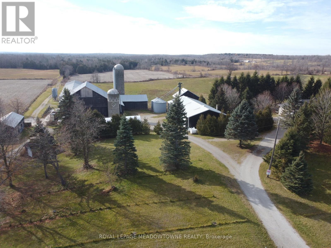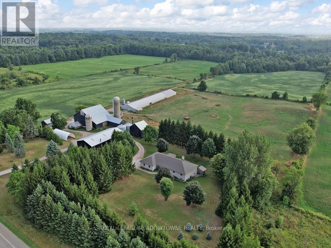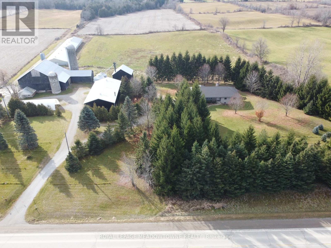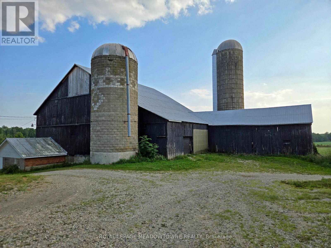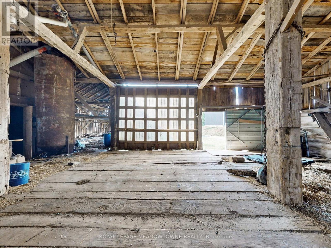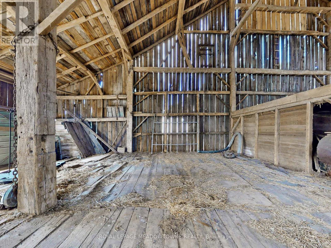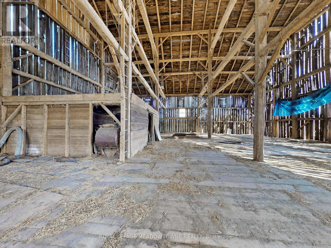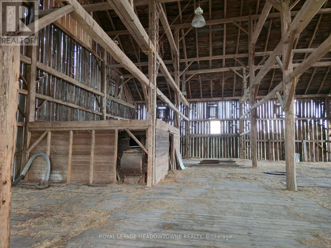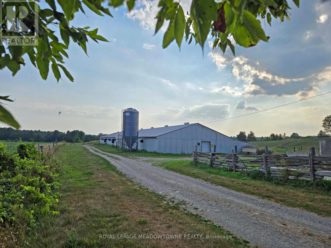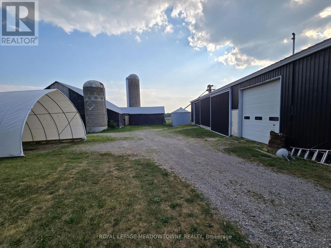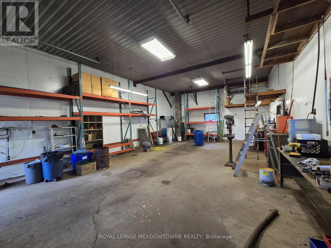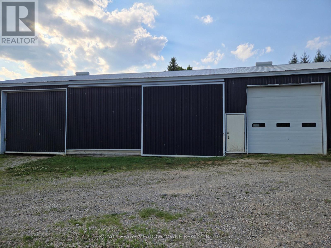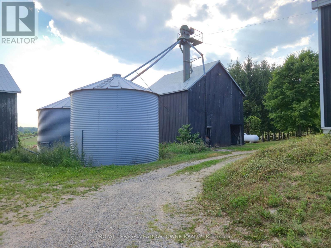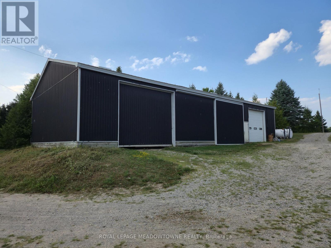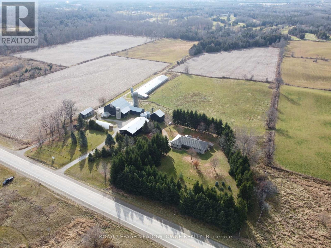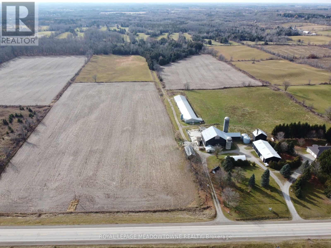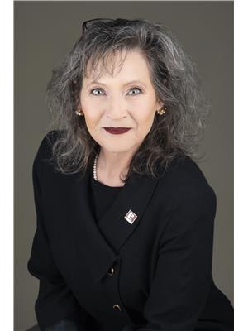3 Bedroom
4 Bathroom
2,000 - 2,500 ft2
Bungalow
Fireplace
Central Air Conditioning
Forced Air
Acreage
Landscaped
$3,649,000
After five generations in the same family, this property is now ready for the next family to carry on the tradition and build their own legacy. Set on 98.89 acres, this 2001 custom-built brick and stone bungalow with a walk-out basement offers 4,600 SF of living space and is perfectly suited for family living, a home-based business or a country retreat. The main floor features a bright, eat-in kitchen with a large centre island and walk-out to a deck. A formal dining room with pocket doors, an open-concept great room, and a spacious principal bedroom with ensuite and walk-in closet create a comfortable and inviting living area for everyday enjoyment. The part-finished lower level provides exceptional versatility with a 2nd kitchen, a 3-pc bath, a 2nd laundry area, and a private entrance from the oversized two-car garage. It is ideal for extended family, guest accommodations, or work-from-home needs. Recent updates include a propane furnace and central air (24) and a durable metal roof (14). The land provides endless lifestyle, recreational and income opportunities. 40 acres of open fields and 25 acres currently in hay offer space for hobby farming, equestrian use, personal riding trails, outdoor recreation, or renting for crop income. There is a mature maple forest for tapping maple syrup or use the trails for walking and ATVs. The 48' x 288' former broiler barn, 3,900+ sq ft bank barn, a 40' x 80' drive shed with a heated and insulated workshop and other outbuildings provide tremendous flexibility for storage, workshops, hobbies, home-based operations and rental income. There maybe a possible severance potential in the southeast corner (to be verified with the Town of Erin). OFA tax credits reduce property taxes. Acton's GO Station, stores, shops, schools, and everyday services are just mins away. The property in the Town of Erin with an Acton municipal address and is closer to Acton, Georgetown, Guelph, Milton, Rockwood. (id:50976)
Property Details
|
MLS® Number
|
X12580700 |
|
Property Type
|
Single Family |
|
Community Name
|
Rural Erin |
|
Amenities Near By
|
Golf Nearby |
|
Community Features
|
School Bus |
|
Equipment Type
|
Propane Tank |
|
Features
|
Wooded Area, Rolling, Open Space, Dry, Carpet Free, Guest Suite, In-law Suite |
|
Parking Space Total
|
27 |
|
Rental Equipment Type
|
Propane Tank |
|
Structure
|
Deck, Patio(s), Porch, Barn, Barn, Barn, Barn, Drive Shed, Outbuilding, Shed, Steel Silo, Workshop |
|
View Type
|
View |
Building
|
Bathroom Total
|
4 |
|
Bedrooms Above Ground
|
3 |
|
Bedrooms Total
|
3 |
|
Age
|
16 To 30 Years |
|
Amenities
|
Fireplace(s), Separate Electricity Meters |
|
Appliances
|
Fixed Machinery & Equipment Incl, Mobile Machinery & Equipment Inc, Garage Door Opener Remote(s), Water Heater, Central Vacuum, Dishwasher, Dryer, Garage Door Opener, Microwave, Stove, Washer, Window Coverings, Refrigerator |
|
Architectural Style
|
Bungalow |
|
Basement Development
|
Finished |
|
Basement Features
|
Walk Out |
|
Basement Type
|
Full (finished) |
|
Construction Style Attachment
|
Detached |
|
Cooling Type
|
Central Air Conditioning |
|
Exterior Finish
|
Stone, Brick |
|
Fire Protection
|
Alarm System, Monitored Alarm, Smoke Detectors, Security System |
|
Fireplace Present
|
Yes |
|
Fireplace Total
|
1 |
|
Fireplace Type
|
Woodstove |
|
Flooring Type
|
Hardwood, Tile |
|
Foundation Type
|
Poured Concrete |
|
Half Bath Total
|
1 |
|
Heating Fuel
|
Propane |
|
Heating Type
|
Forced Air |
|
Stories Total
|
1 |
|
Size Interior
|
2,000 - 2,500 Ft2 |
|
Type
|
House |
|
Utility Water
|
Drilled Well |
Parking
|
Attached Garage
|
|
|
Garage
|
|
|
Inside Entry
|
|
|
R V
|
|
Land
|
Access Type
|
Public Road, Year-round Access |
|
Acreage
|
Yes |
|
Land Amenities
|
Golf Nearby |
|
Landscape Features
|
Landscaped |
|
Sewer
|
Septic System |
|
Size Depth
|
2157 Ft |
|
Size Frontage
|
2016 Ft |
|
Size Irregular
|
2016 X 2157 Ft ; From Geo & Considered Estimates. |
|
Size Total Text
|
2016 X 2157 Ft ; From Geo & Considered Estimates.|50 - 100 Acres |
|
Zoning Description
|
A2 And Ep |
Rooms
| Level |
Type |
Length |
Width |
Dimensions |
|
Basement |
Recreational, Games Room |
7.98 m |
5.51 m |
7.98 m x 5.51 m |
|
Basement |
Kitchen |
6.63 m |
4.86 m |
6.63 m x 4.86 m |
|
Basement |
Bathroom |
2.08 m |
1.78 m |
2.08 m x 1.78 m |
|
Basement |
Office |
3.78 m |
3.51 m |
3.78 m x 3.51 m |
|
Basement |
Great Room |
9.55 m |
7.49 m |
9.55 m x 7.49 m |
|
Main Level |
Living Room |
5.99 m |
3.99 m |
5.99 m x 3.99 m |
|
Main Level |
Dining Room |
6.25 m |
3.91 m |
6.25 m x 3.91 m |
|
Main Level |
Bedroom 3 |
3.96 m |
3.96 m |
3.96 m x 3.96 m |
|
Main Level |
Bathroom |
3 m |
1.8 m |
3 m x 1.8 m |
|
Main Level |
Laundry Room |
3.78 m |
2.06 m |
3.78 m x 2.06 m |
|
Main Level |
Kitchen |
4.93 m |
4.45 m |
4.93 m x 4.45 m |
|
Main Level |
Eating Area |
3.76 m |
1.96 m |
3.76 m x 1.96 m |
|
Main Level |
Bathroom |
2.95 m |
1.45 m |
2.95 m x 1.45 m |
|
Main Level |
Laundry Room |
2.95 m |
2.08 m |
2.95 m x 2.08 m |
|
Main Level |
Foyer |
4.04 m |
1.85 m |
4.04 m x 1.85 m |
|
Main Level |
Primary Bedroom |
4.42 m |
4.39 m |
4.42 m x 4.39 m |
|
Main Level |
Bathroom |
3 m |
1.7 m |
3 m x 1.7 m |
|
Main Level |
Bedroom 2 |
3.96 m |
3.66 m |
3.96 m x 3.66 m |
Utilities
|
Electricity
|
Installed |
|
Wireless
|
Available |
|
Telephone
|
Nearby |
https://www.realtor.ca/real-estate/29141280/4958-wellington-road-125-erin-rural-erin



