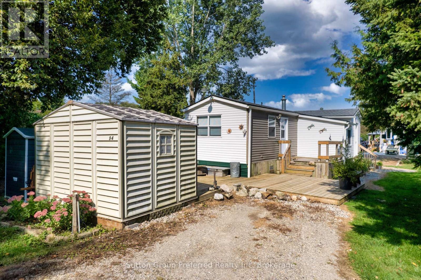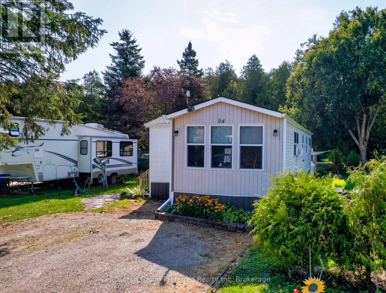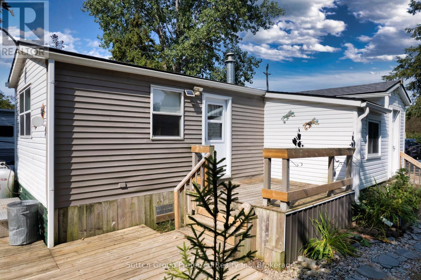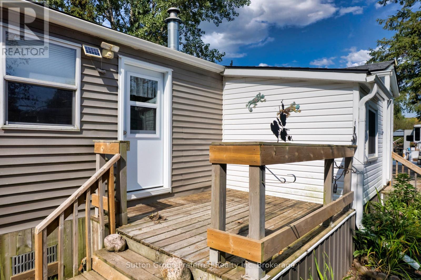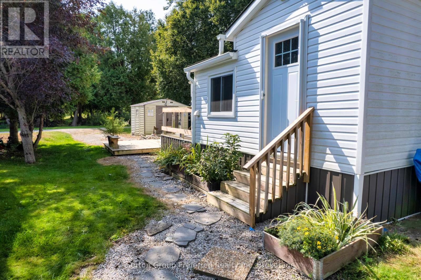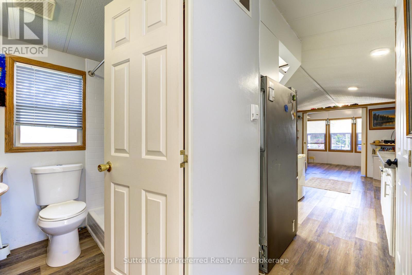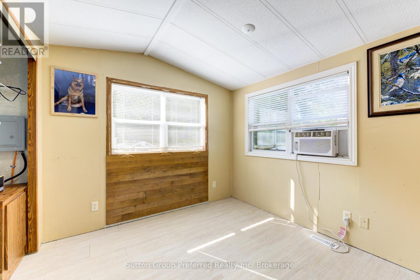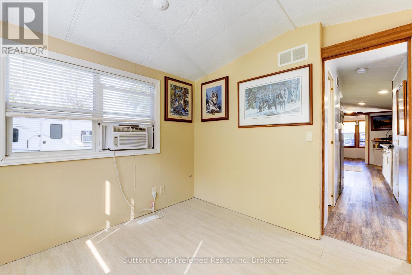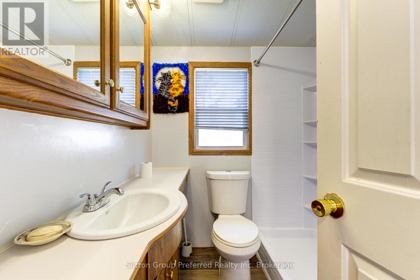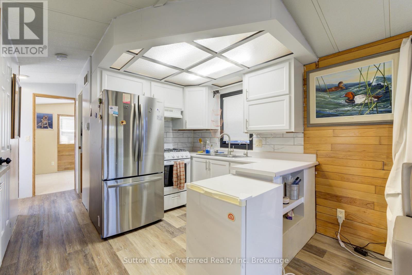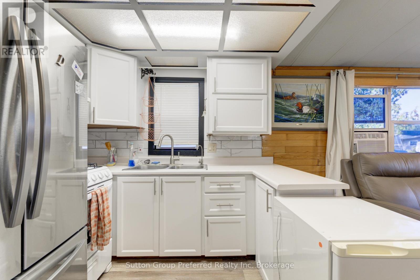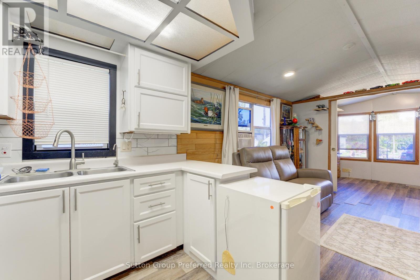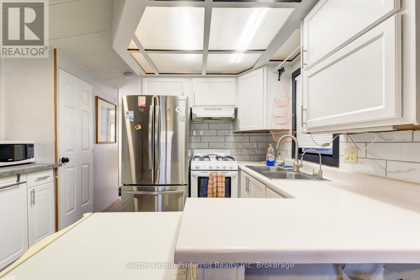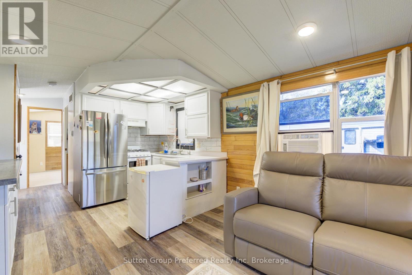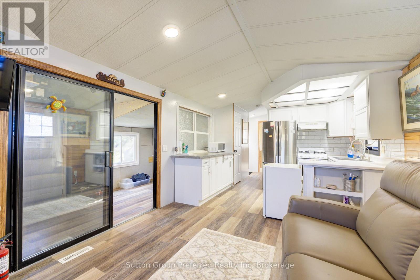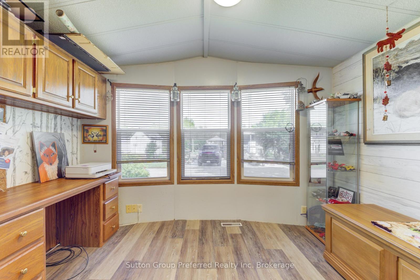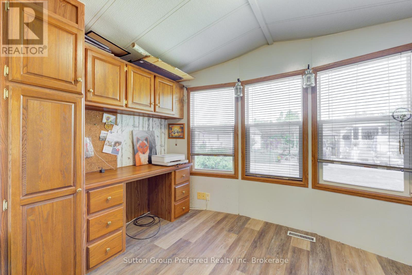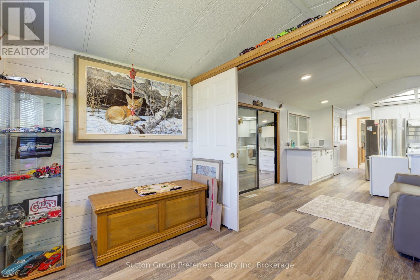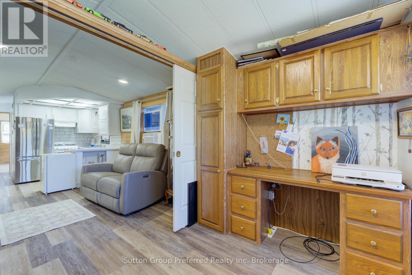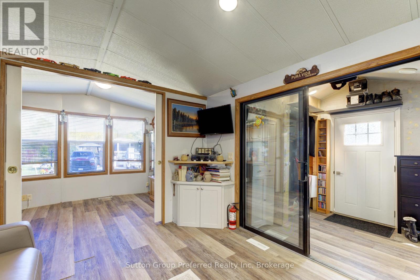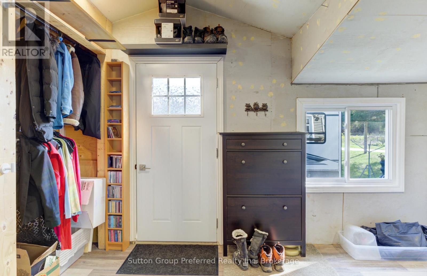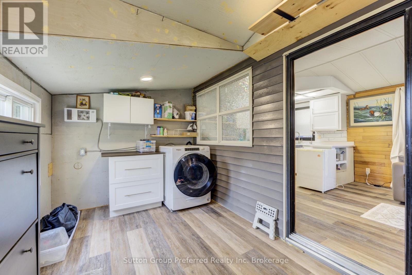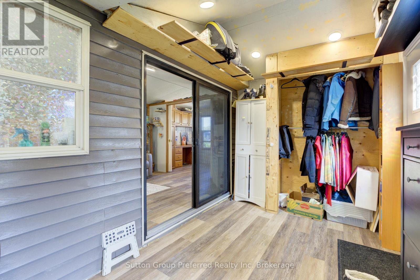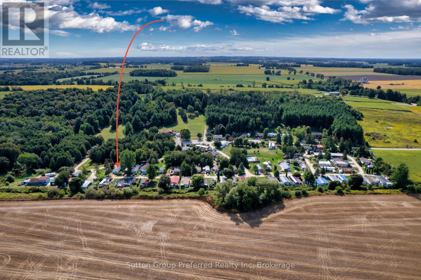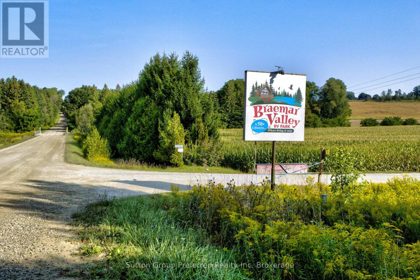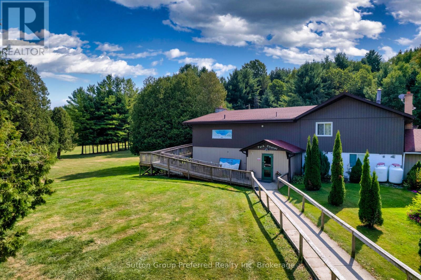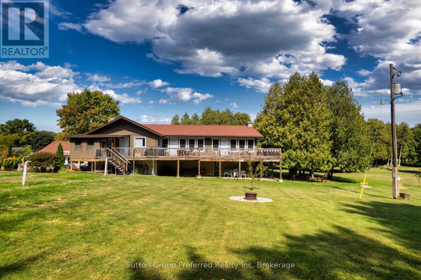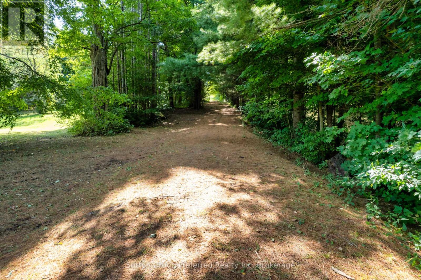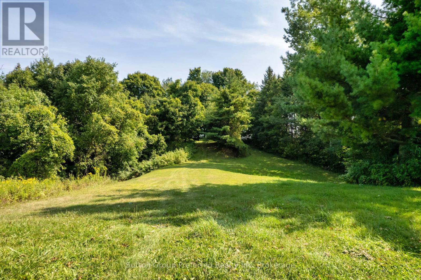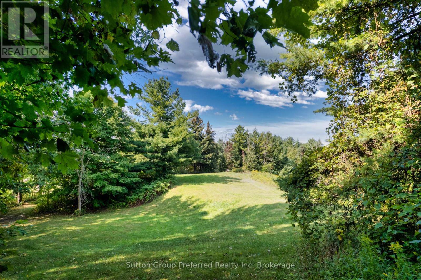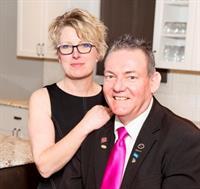2 Bedroom
1 Bathroom
0 - 699 ft2
Inground Pool
Forced Air
Landscaped
$225,900
Welcome to Braemar Valley RV Park, a peaceful 50+ adult lifestyle community that combines comfort, convenience, and natural beauty. Whether youre looking for a lifestyle change or a place to escape to on weekends and holidays, this is a wonderful choice. The home offers a versatile two-bedroom layout, with one bedroom currently set up as a dedicated office perfect for working from home or enjoying hobbies. A separate mudroom and laundry area provide everyday functionality and organization. The open-concept kitchen and living room create a bright, inviting space where you can cook, dine, and relax with ease. Step outside to your private deck, an ideal spot to enjoy morning coffee or unwind in the evening while surrounded by the serene setting. Two storage sheds offer ample room for tools, outdoor gear, or seasonal items, while dual driveways one single and one double make parking convenient for residents and guests. This home has seen thoughtful updates, including a modernized bathroom with a walk-in shower, water treatment system, fiberglass shingles, eaves, insulated back door and efficient forced-air propane heating for year-round comfort. Life in Braemar Valley is more than just a home its a lifestyle. Residents enjoy access to a community clubhouse with a deck, exercise area, library filled with books and games, a swimming pool, and well-maintained walking trails. Whether youre looking to stay active, connect with neighbours, or simply relax, this community has something for everyone. Nature lovers will appreciate the peaceful surroundings, where geese, ducks, and other wildlife are frequent visitors. Its a truly tranquil place to call home while still being close to everyday amenities. Dont miss your chance to enjoy the comfort and lifestyle of Braemar Valley. This inviting home is ready to welcome its next owners! (id:50976)
Property Details
|
MLS® Number
|
X12397279 |
|
Property Type
|
Single Family |
|
Community Name
|
Rural East Zorra-Tavistock |
|
Equipment Type
|
Propane Tank |
|
Features
|
Flat Site, Carpet Free |
|
Parking Space Total
|
3 |
|
Pool Type
|
Inground Pool |
|
Rental Equipment Type
|
Propane Tank |
|
Structure
|
Deck, Shed |
Building
|
Bathroom Total
|
1 |
|
Bedrooms Above Ground
|
2 |
|
Bedrooms Total
|
2 |
|
Age
|
16 To 30 Years |
|
Appliances
|
Water Heater |
|
Exterior Finish
|
Vinyl Siding |
|
Fire Protection
|
Smoke Detectors |
|
Heating Fuel
|
Propane |
|
Heating Type
|
Forced Air |
|
Size Interior
|
0 - 699 Ft2 |
|
Type
|
Mobile Home |
|
Utility Water
|
Community Water System |
Parking
Land
|
Acreage
|
No |
|
Landscape Features
|
Landscaped |
|
Sewer
|
Septic System |
Rooms
| Level |
Type |
Length |
Width |
Dimensions |
|
Main Level |
Mud Room |
4.42 m |
2.36 m |
4.42 m x 2.36 m |
|
Main Level |
Living Room |
3.33 m |
2.12 m |
3.33 m x 2.12 m |
|
Main Level |
Primary Bedroom |
3.35 m |
2.77 m |
3.35 m x 2.77 m |
|
Main Level |
Bedroom 2 |
3.38 m |
2.89 m |
3.38 m x 2.89 m |
|
Main Level |
Kitchen |
3.35 m |
2.48 m |
3.35 m x 2.48 m |
|
Main Level |
Bathroom |
1.24 m |
1.24 m |
1.24 m x 1.24 m |
https://www.realtor.ca/real-estate/28848624/495856-10th-line-east-zorra-tavistock-rural-east-zorra-tavistock



