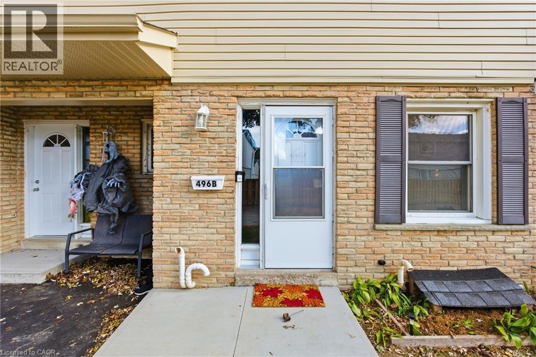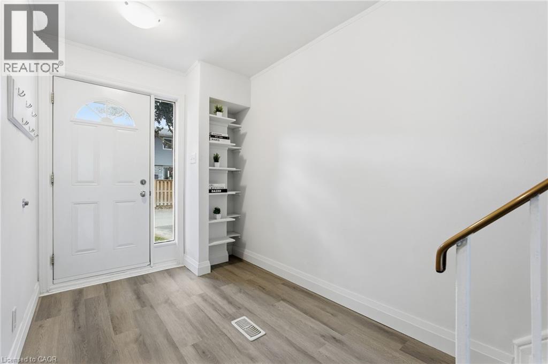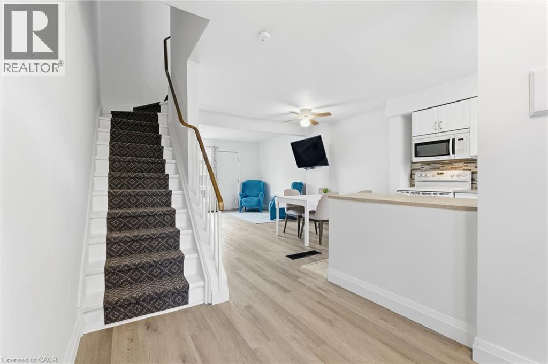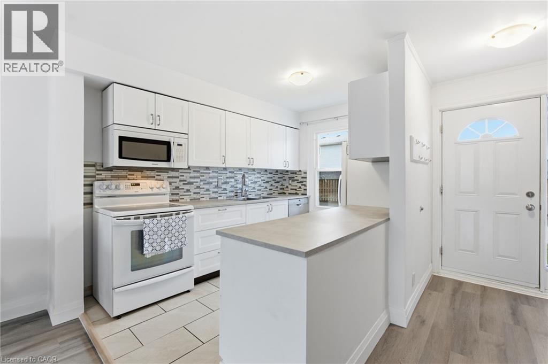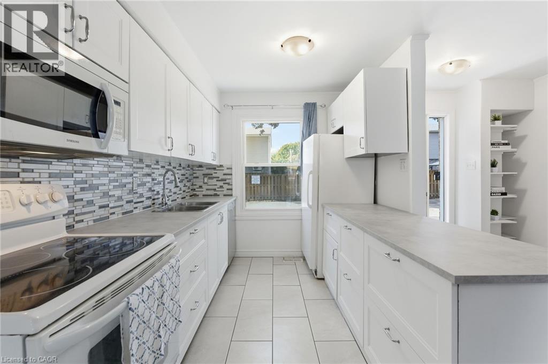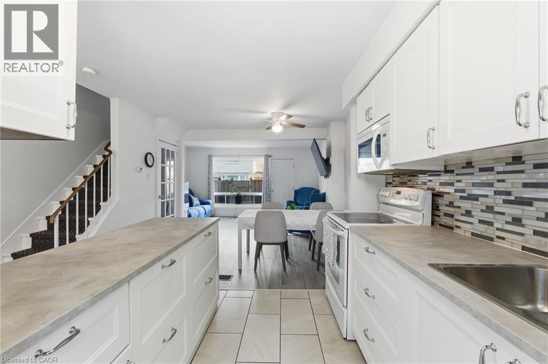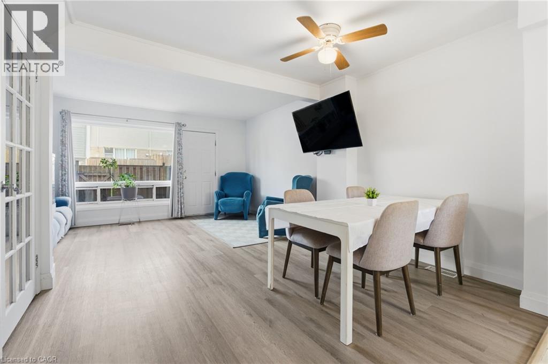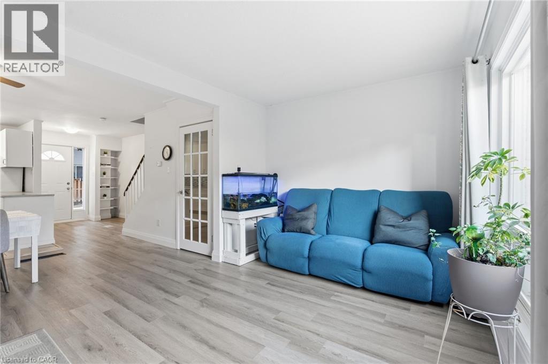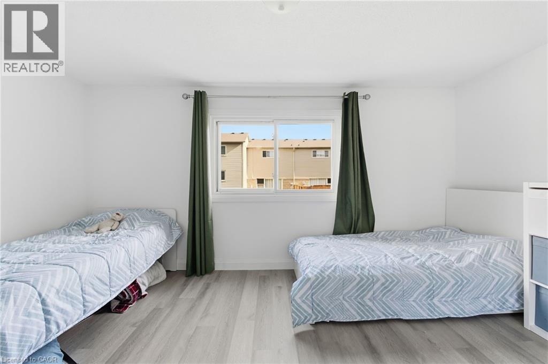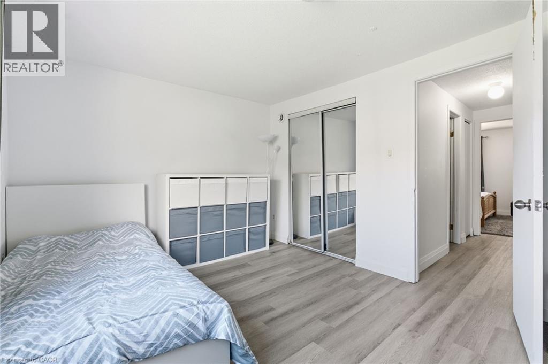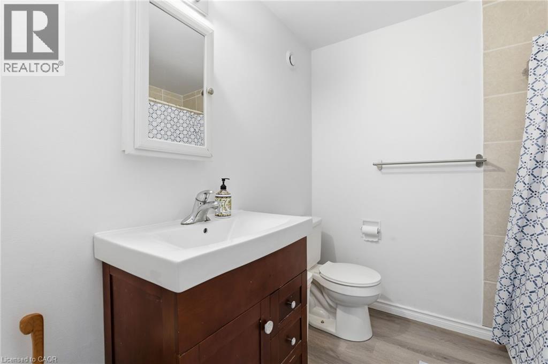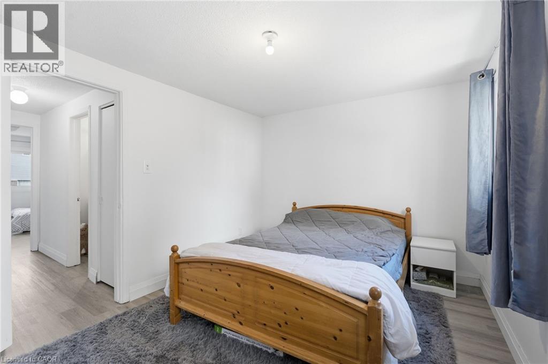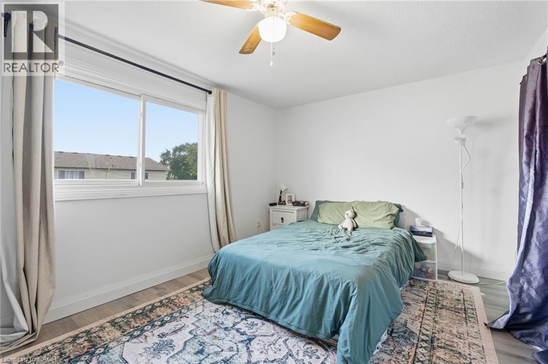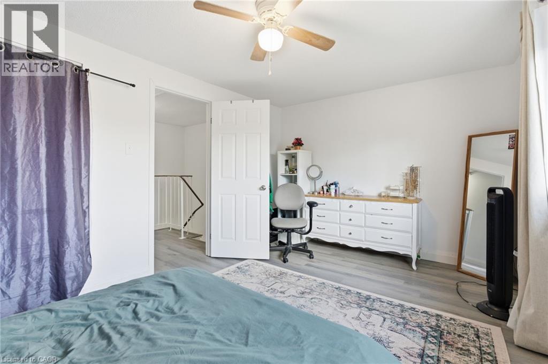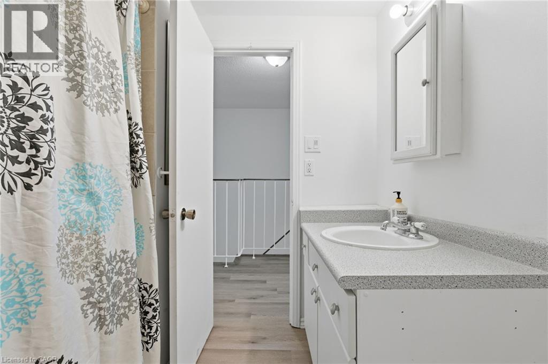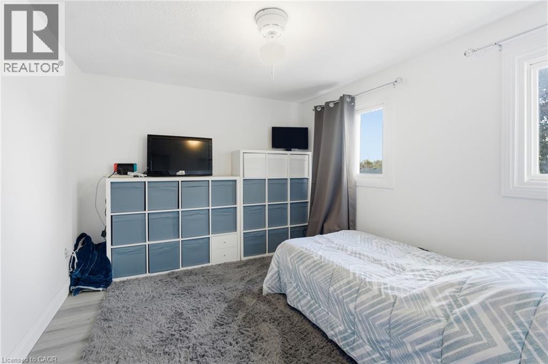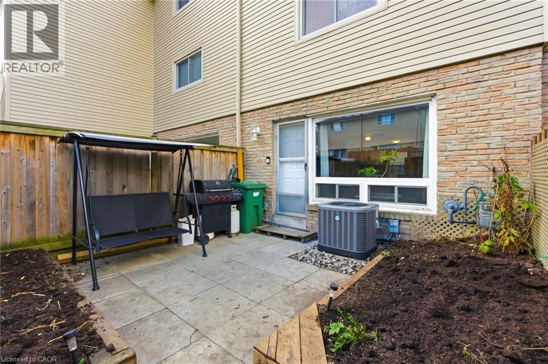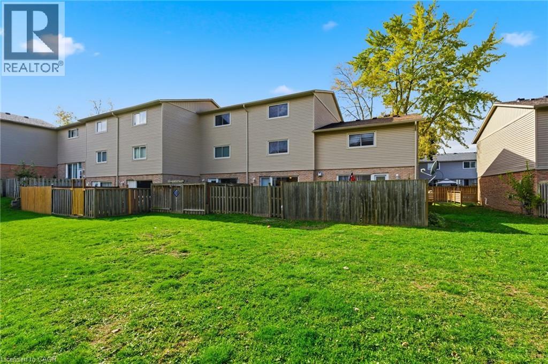4 Bedroom
3 Bathroom
1,688 ft2
3 Level
Central Air Conditioning
Forced Air
$425,000Maintenance, Other, See Remarks
$400.89 Monthly
Welcome to 496B Grey Street, a rare 4-bedroom condo townhouse in Brantford’s sought-after Echo Place neighbourhood! This move-in ready home has been beautifully refreshed with new flooring throughout, fresh paint, and an updated kitchen, offering a modern feel the moment you walk in. The open-concept main floor seamlessly connects the kitchen, dining, and living areas, making it the perfect space for family gatherings or entertaining friends. A walkout leads to your own fenced-in private backyard, ideal for kids, pets, or summer BBQs. Upstairs, you’ll find four generously sized bedrooms, a rare find in this price point, along with two full bathrooms. The partially finished basement adds even more living space, with a convenient powder room and potential for a rec room, home office, or workout area. Located in a quiet, family-friendly community, this home offers the best of convenience and comfort. You’re just minutes from the 403, shopping, schools, parks, and all the amenities Brantford has to offer. (id:50976)
Property Details
|
MLS® Number
|
40784710 |
|
Property Type
|
Single Family |
|
Amenities Near By
|
Park, Place Of Worship, Playground, Public Transit, Schools |
|
Community Features
|
School Bus |
|
Equipment Type
|
Water Heater |
|
Parking Space Total
|
2 |
|
Rental Equipment Type
|
Water Heater |
Building
|
Bathroom Total
|
3 |
|
Bedrooms Above Ground
|
4 |
|
Bedrooms Total
|
4 |
|
Appliances
|
Dryer, Refrigerator, Stove, Washer |
|
Architectural Style
|
3 Level |
|
Basement Development
|
Partially Finished |
|
Basement Type
|
Full (partially Finished) |
|
Constructed Date
|
1977 |
|
Construction Style Attachment
|
Attached |
|
Cooling Type
|
Central Air Conditioning |
|
Exterior Finish
|
Brick, Other |
|
Half Bath Total
|
1 |
|
Heating Fuel
|
Natural Gas |
|
Heating Type
|
Forced Air |
|
Stories Total
|
3 |
|
Size Interior
|
1,688 Ft2 |
|
Type
|
Row / Townhouse |
|
Utility Water
|
Municipal Water |
Land
|
Acreage
|
No |
|
Land Amenities
|
Park, Place Of Worship, Playground, Public Transit, Schools |
|
Sewer
|
Municipal Sewage System |
|
Size Total Text
|
Unknown |
|
Zoning Description
|
R4a (57u), R1b, R4a (120u) |
Rooms
| Level |
Type |
Length |
Width |
Dimensions |
|
Second Level |
4pc Bathroom |
|
|
Measurements not available |
|
Second Level |
Bedroom |
|
|
10'10'' x 9'10'' |
|
Second Level |
Primary Bedroom |
|
|
15'4'' x 10'7'' |
|
Third Level |
4pc Bathroom |
|
|
Measurements not available |
|
Third Level |
Bedroom |
|
|
12'8'' x 9'9'' |
|
Third Level |
Bedroom |
|
|
15'5'' x 10'4'' |
|
Basement |
2pc Bathroom |
|
|
Measurements not available |
|
Basement |
Bonus Room |
|
|
11'5'' x 9'8'' |
|
Basement |
Bonus Room |
|
|
8'3'' x 7'1'' |
|
Main Level |
Dining Room |
|
|
10'10'' x 8'0'' |
|
Main Level |
Living Room |
|
|
15'2'' x 9'10'' |
|
Main Level |
Kitchen |
|
|
10'8'' x 8'0'' |
https://www.realtor.ca/real-estate/29054478/496-grey-street-unit-b-brantford



