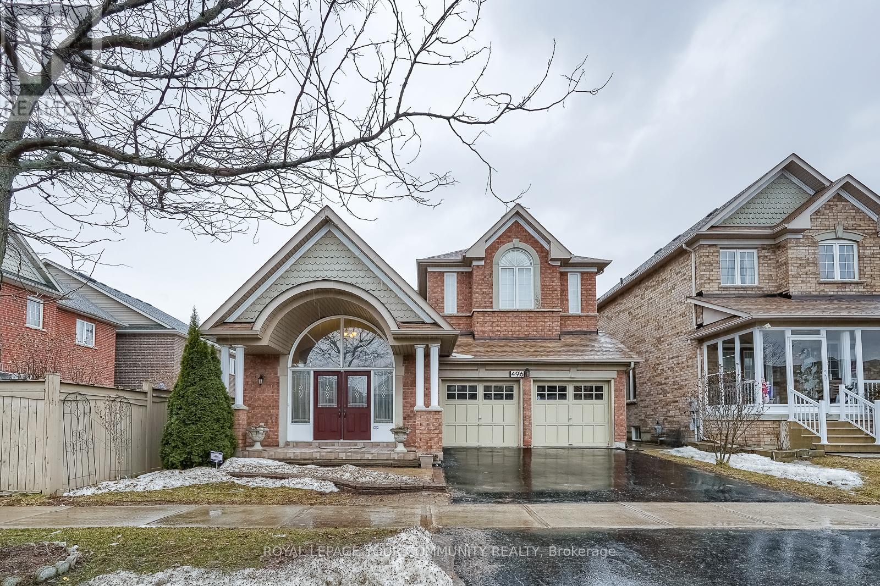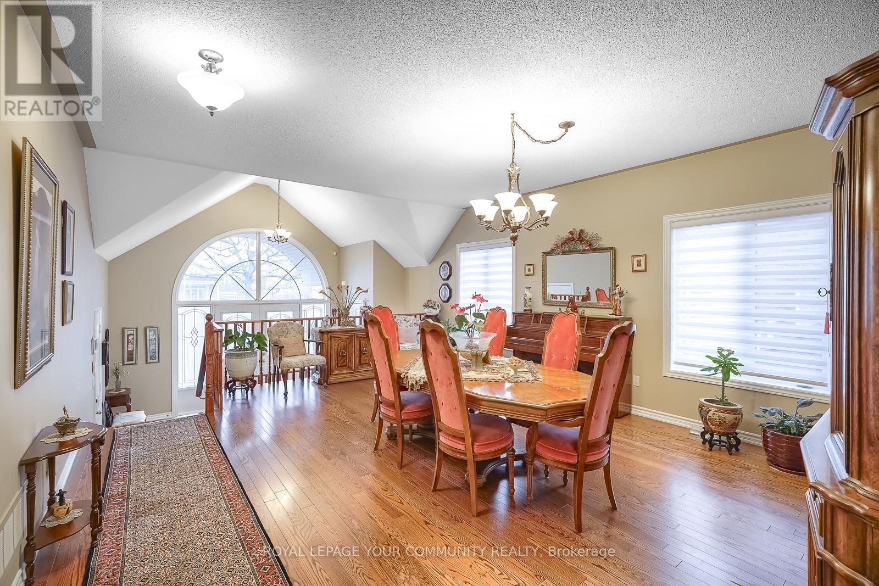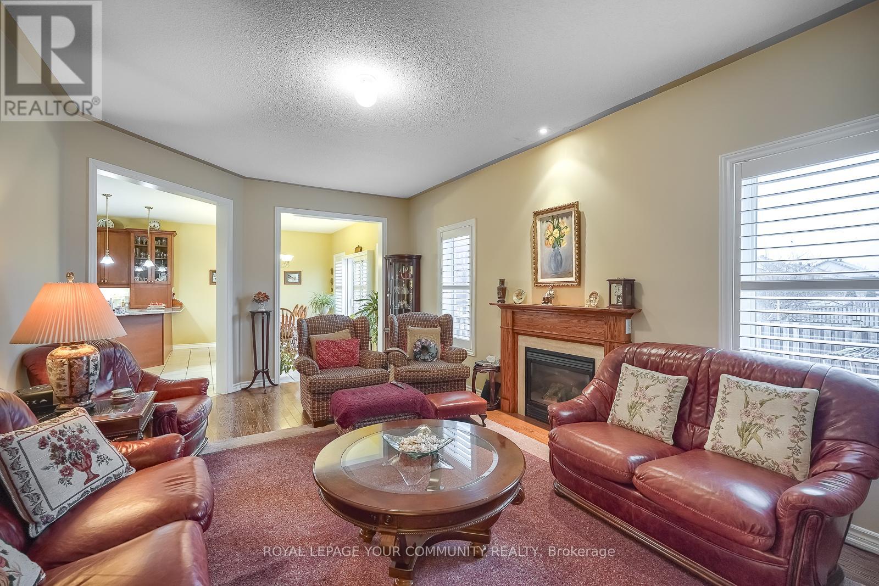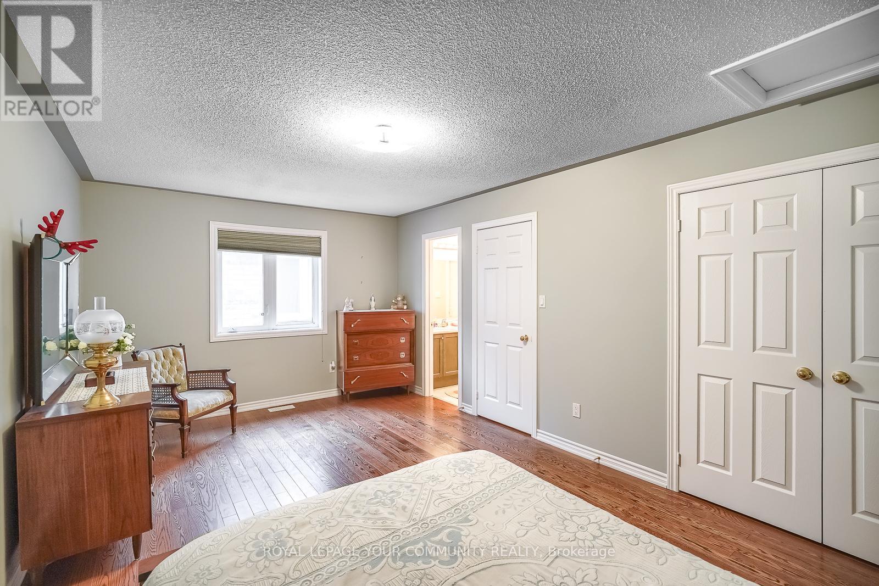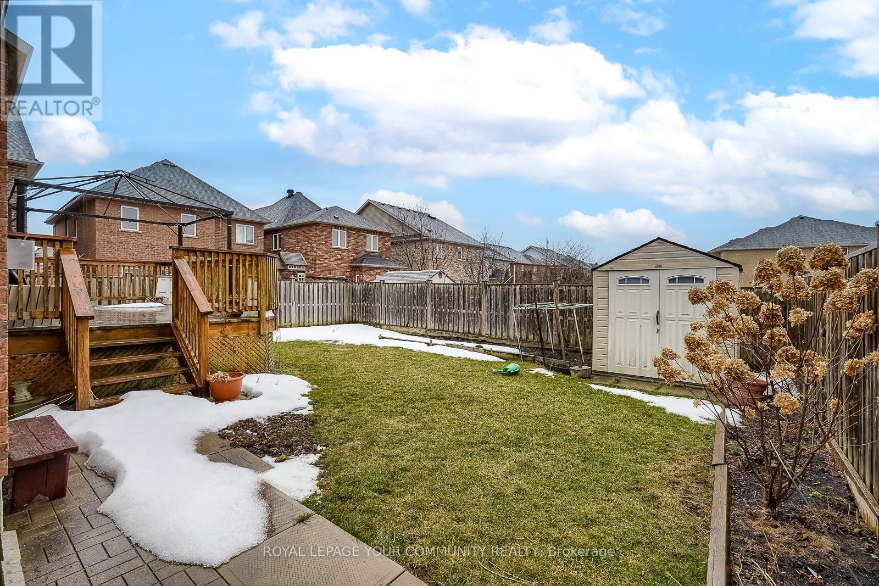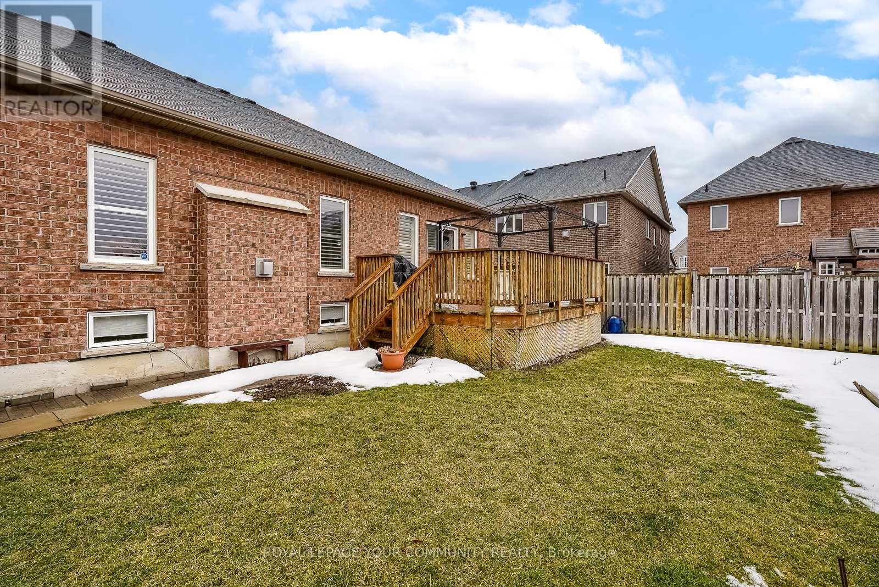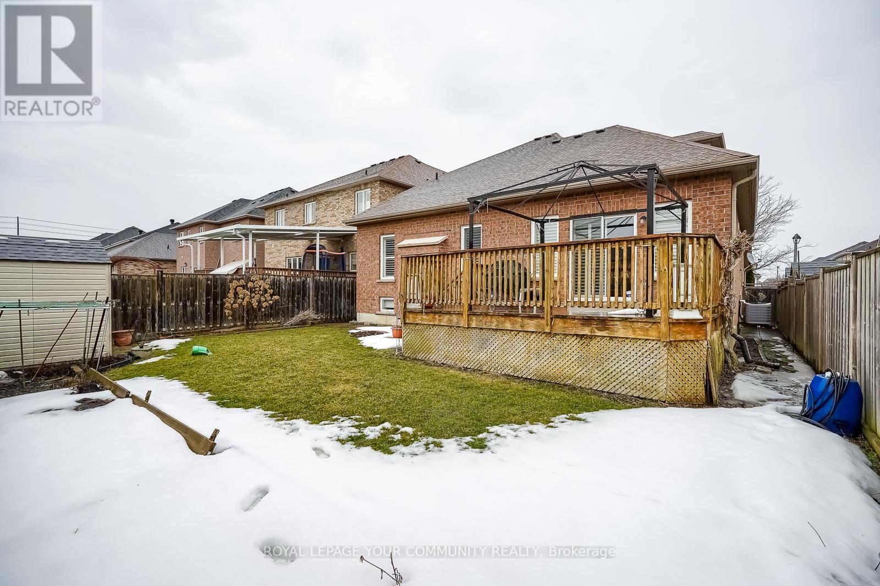3 Bedroom
4 Bathroom
Fireplace
Central Air Conditioning
Forced Air
$1,288,888
Immaculately rare find, stunning and well maintained bungaloft in high demand Wismer with top ranking schools in Ontario (Bur Oak SS/Wismer PS), with lovely landscaping in front and backyard with deck, gazebo and shed. This 2510 sq. ft., 3 bedroom with finished basement will not disappoint. Roof 2019. Minutes to YRT, Mount Joy Go, park, Garden Basket, Shops/Eateries, Banks & Freeway 407 and HWY's. This home is perfect for any family looking for comfort and style. Don't miss out on the opportunity to make this house your dream home! A must see!! (id:50976)
Property Details
|
MLS® Number
|
N12026611 |
|
Property Type
|
Single Family |
|
Community Name
|
Wismer |
|
Equipment Type
|
Water Heater - Gas |
|
Parking Space Total
|
4 |
|
Rental Equipment Type
|
Water Heater - Gas |
Building
|
Bathroom Total
|
4 |
|
Bedrooms Above Ground
|
3 |
|
Bedrooms Total
|
3 |
|
Appliances
|
Central Vacuum, Blinds, Dishwasher, Dryer, Stove, Washer, Window Coverings, Refrigerator |
|
Basement Development
|
Finished |
|
Basement Type
|
N/a (finished) |
|
Construction Style Attachment
|
Detached |
|
Cooling Type
|
Central Air Conditioning |
|
Exterior Finish
|
Brick |
|
Fireplace Present
|
Yes |
|
Flooring Type
|
Hardwood, Tile |
|
Foundation Type
|
Unknown |
|
Half Bath Total
|
1 |
|
Heating Fuel
|
Natural Gas |
|
Heating Type
|
Forced Air |
|
Stories Total
|
2 |
|
Type
|
House |
|
Utility Water
|
Municipal Water |
Parking
Land
|
Acreage
|
No |
|
Sewer
|
Sanitary Sewer |
|
Size Depth
|
11.43 M |
|
Size Frontage
|
25.9 M |
|
Size Irregular
|
25.9 X 11.43 M ; 25.90 X 11.43 X 30.90 X16.43 |
|
Size Total Text
|
25.9 X 11.43 M ; 25.90 X 11.43 X 30.90 X16.43 |
Rooms
| Level |
Type |
Length |
Width |
Dimensions |
|
Second Level |
Bedroom 2 |
5.6 m |
3.5 m |
5.6 m x 3.5 m |
|
Second Level |
Bedroom 3 |
4.05 m |
4.3 m |
4.05 m x 4.3 m |
|
Main Level |
Great Room |
6.22 m |
3.9 m |
6.22 m x 3.9 m |
|
Main Level |
Kitchen |
3.35 m |
3.65 m |
3.35 m x 3.65 m |
|
Main Level |
Eating Area |
4.32 m |
3.47 m |
4.32 m x 3.47 m |
|
Main Level |
Living Room |
3.71 m |
6.1 m |
3.71 m x 6.1 m |
|
Main Level |
Primary Bedroom |
5.6 m |
4.08 m |
5.6 m x 4.08 m |
|
Main Level |
Foyer |
|
|
Measurements not available |
https://www.realtor.ca/real-estate/28040603/496-roy-rainey-avenue-markham-wismer-wismer




