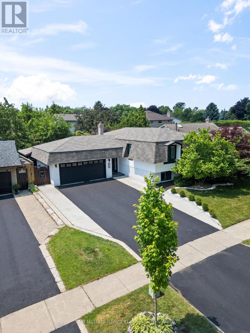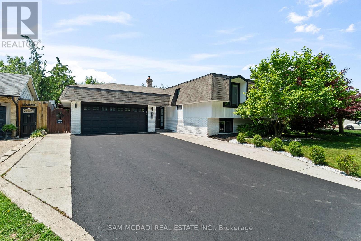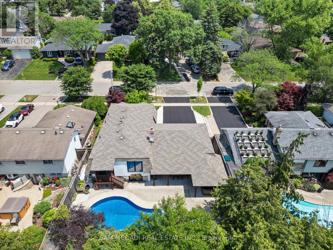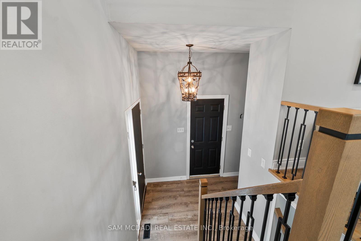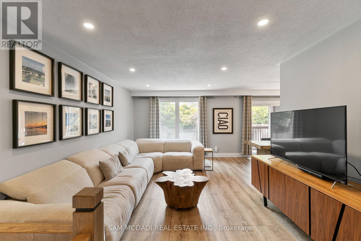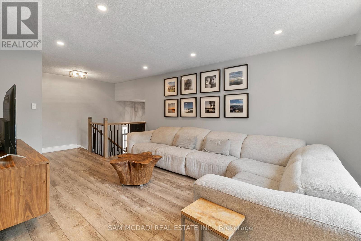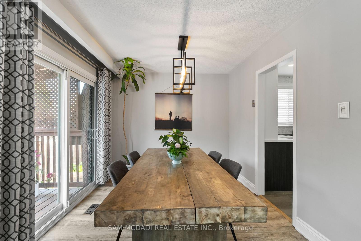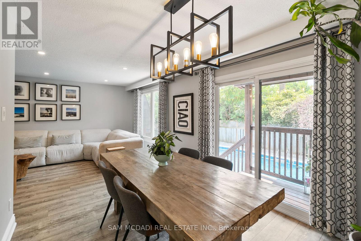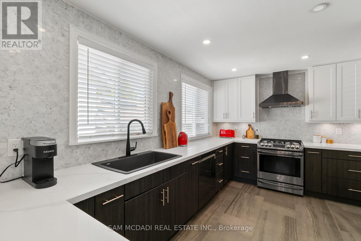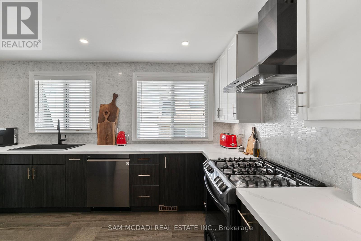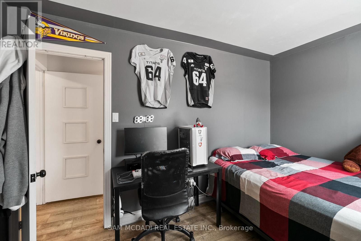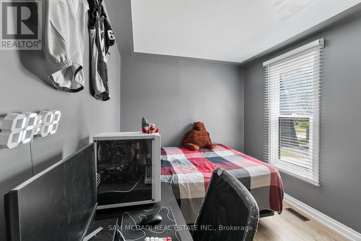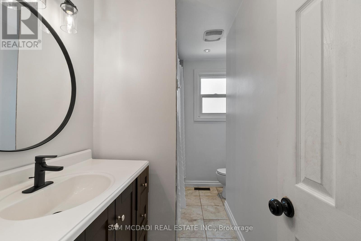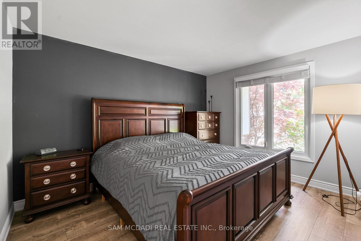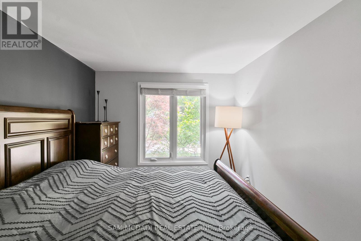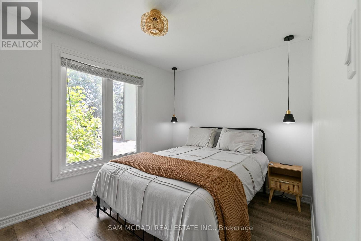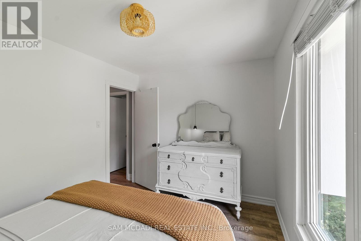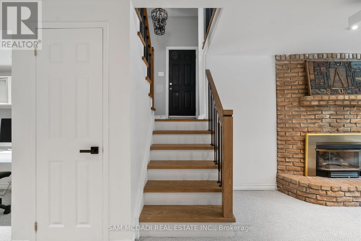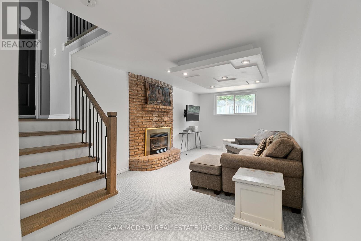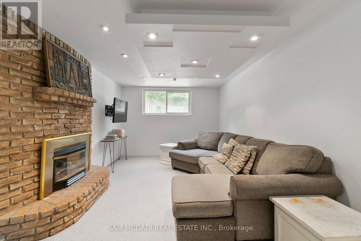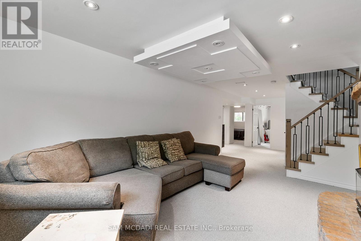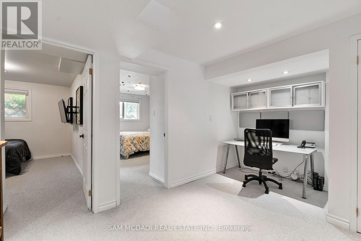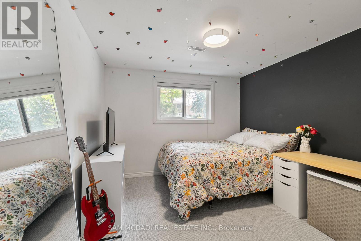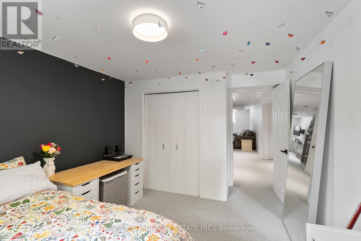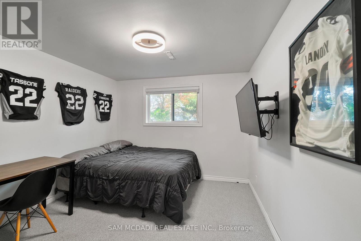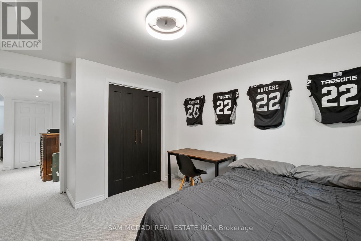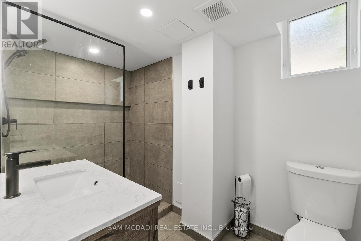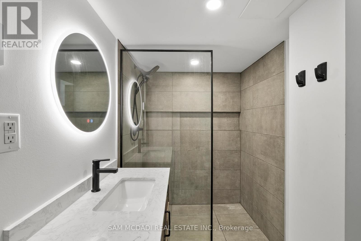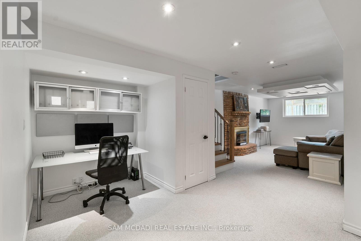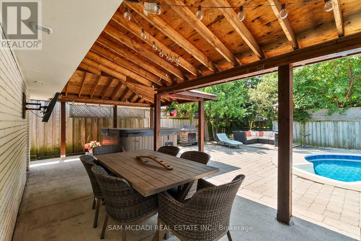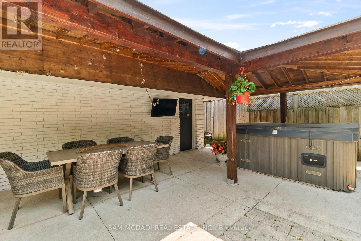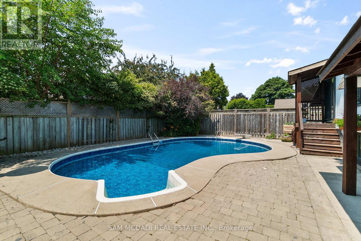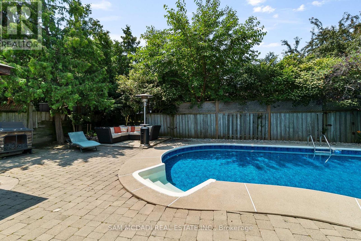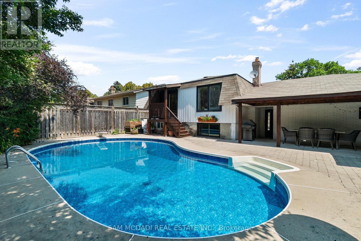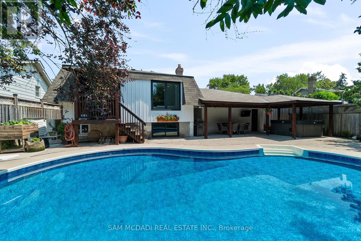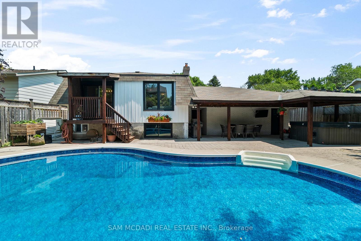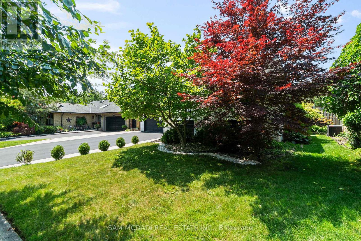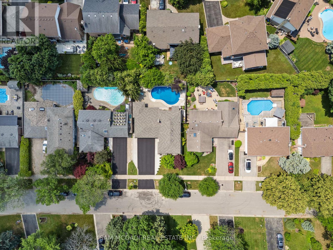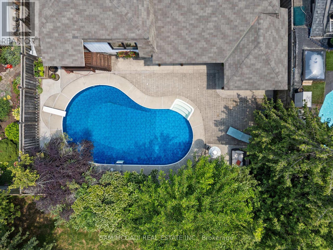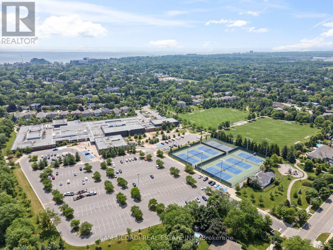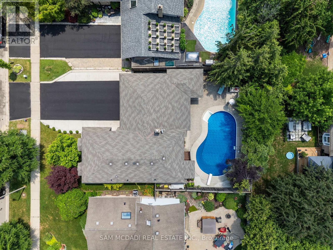5 Bedroom
2 Bathroom
1,100 - 1,500 ft2
Bungalow
Fireplace
Inground Pool
Central Air Conditioning
Forced Air
$1,419,000
Welcome to 496 Seymour Drive in the highly sought-after community of West Oakville. This beautifully updated bungalow sits on a 60 x 105 ft lot and offers over approx 2,000 sq ft of total finished living space, blending comfort, style, and functionality. The main floor features a bright open-concept living and dining area with pot lights and large windows that fill the space with natural light. The renovated kitchen boasts quartz countertops, stainless steel appliances, a custom backsplash, and ample storage - ideal for everyday living and entertaining. The home offers three spacious bedrooms on the main level and a fully finished lower level complete with two additional bedrooms, a home office, a recreation room with a cozy fireplace, and a separate laundry area. Step outside to your private backyard oasis featuring a beautiful yard, an inground pool, and a relaxing hot tub perfect for outdoor gatherings. Additional highlights include a double garage, an updated driveway, and parking for up to nine vehicles. Located close to top-rated schools, parks, trails, and amenities, this home offers exceptional value in one of Oakville's most desirable neighbourhoods. (id:50976)
Open House
This property has open houses!
Starts at:
12:00 pm
Ends at:
2:00 pm
Property Details
|
MLS® Number
|
W12533820 |
|
Property Type
|
Single Family |
|
Community Name
|
1020 - WO West |
|
Amenities Near By
|
Park, Schools |
|
Community Features
|
School Bus |
|
Equipment Type
|
Water Heater |
|
Features
|
Flat Site |
|
Parking Space Total
|
9 |
|
Pool Type
|
Inground Pool |
|
Rental Equipment Type
|
Water Heater |
|
Structure
|
Patio(s) |
Building
|
Bathroom Total
|
2 |
|
Bedrooms Above Ground
|
3 |
|
Bedrooms Below Ground
|
2 |
|
Bedrooms Total
|
5 |
|
Appliances
|
Garage Door Opener Remote(s), Water Meter, Water Heater, Blinds, Dryer, Hood Fan, Range, Stove, Washer, Window Coverings, Refrigerator |
|
Architectural Style
|
Bungalow |
|
Basement Development
|
Finished |
|
Basement Type
|
N/a (finished) |
|
Construction Style Attachment
|
Detached |
|
Cooling Type
|
Central Air Conditioning |
|
Exterior Finish
|
Brick, Vinyl Siding |
|
Fire Protection
|
Smoke Detectors |
|
Fireplace Present
|
Yes |
|
Fireplace Total
|
1 |
|
Flooring Type
|
Carpeted |
|
Foundation Type
|
Concrete |
|
Heating Fuel
|
Natural Gas |
|
Heating Type
|
Forced Air |
|
Stories Total
|
1 |
|
Size Interior
|
1,100 - 1,500 Ft2 |
|
Type
|
House |
|
Utility Water
|
Municipal Water |
Parking
Land
|
Acreage
|
No |
|
Fence Type
|
Fenced Yard |
|
Land Amenities
|
Park, Schools |
|
Sewer
|
Sanitary Sewer |
|
Size Depth
|
105 Ft |
|
Size Frontage
|
60 Ft |
|
Size Irregular
|
60 X 105 Ft |
|
Size Total Text
|
60 X 105 Ft |
|
Zoning Description
|
Rl3-0 |
Rooms
| Level |
Type |
Length |
Width |
Dimensions |
|
Lower Level |
Laundry Room |
2.92 m |
2.49 m |
2.92 m x 2.49 m |
|
Lower Level |
Recreational, Games Room |
3.28 m |
5.03 m |
3.28 m x 5.03 m |
|
Lower Level |
Office |
1.31 m |
1.91 m |
1.31 m x 1.91 m |
|
Lower Level |
Bedroom |
3.18 m |
4.1 m |
3.18 m x 4.1 m |
|
Lower Level |
Bedroom 2 |
3.22 m |
4.11 m |
3.22 m x 4.11 m |
|
Main Level |
Living Room |
3.68 m |
5.18 m |
3.68 m x 5.18 m |
|
Main Level |
Kitchen |
3.05 m |
4.59 m |
3.05 m x 4.59 m |
|
Main Level |
Dining Room |
3.13 m |
2.89 m |
3.13 m x 2.89 m |
|
Main Level |
Primary Bedroom |
3.02 m |
3.94 m |
3.02 m x 3.94 m |
|
Main Level |
Bedroom 2 |
3.7 m |
2.75 m |
3.7 m x 2.75 m |
|
Main Level |
Bedroom 3 |
2.64 m |
3.84 m |
2.64 m x 3.84 m |
https://www.realtor.ca/real-estate/29092118/496-seymour-drive-oakville-wo-west-1020-wo-west



