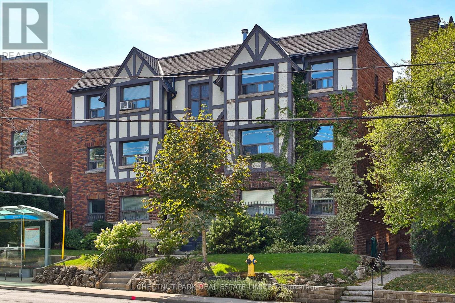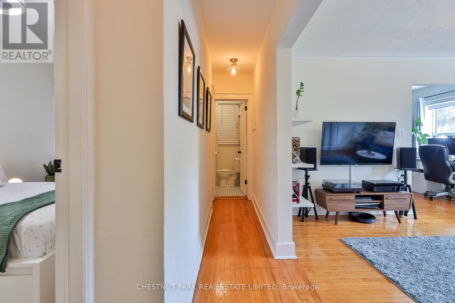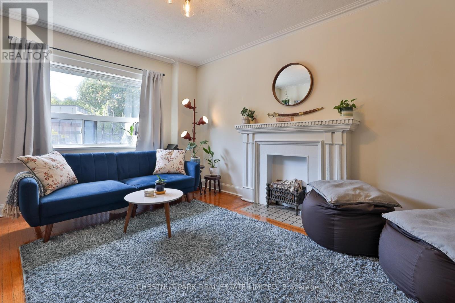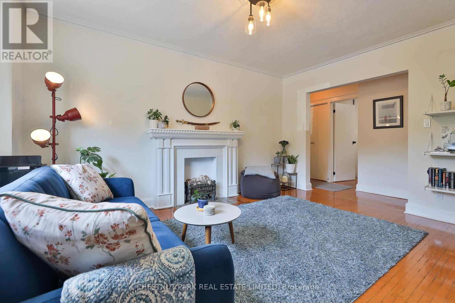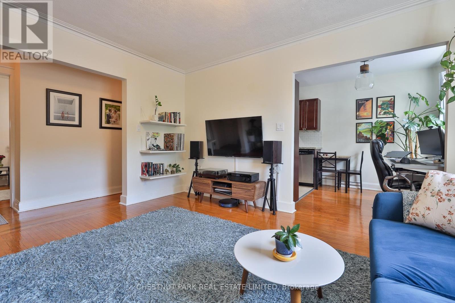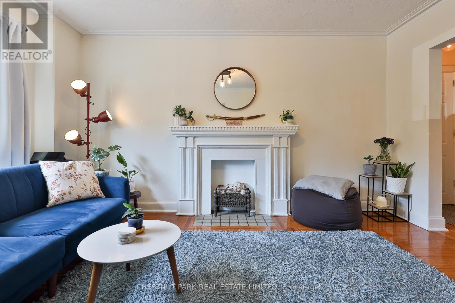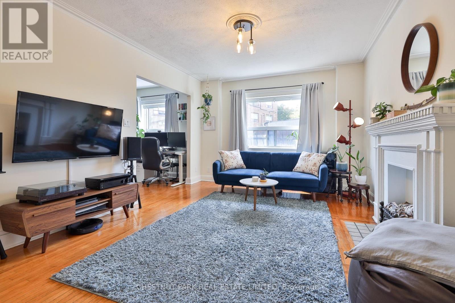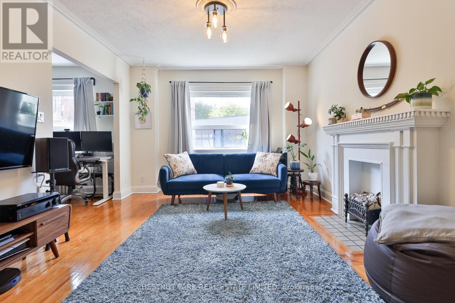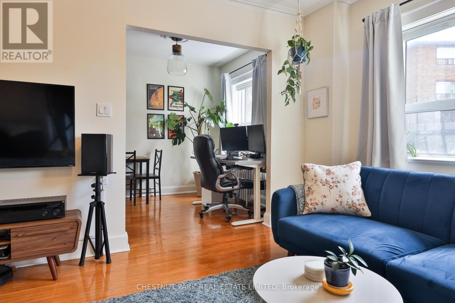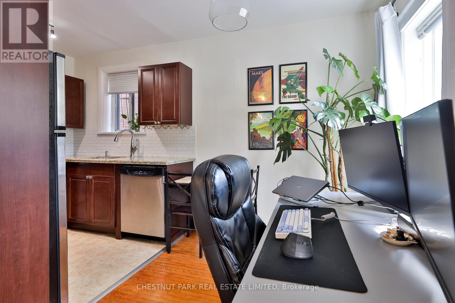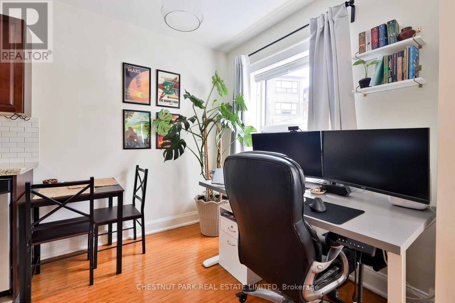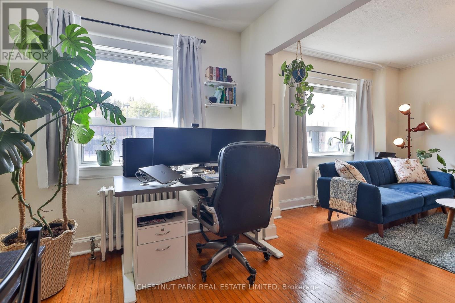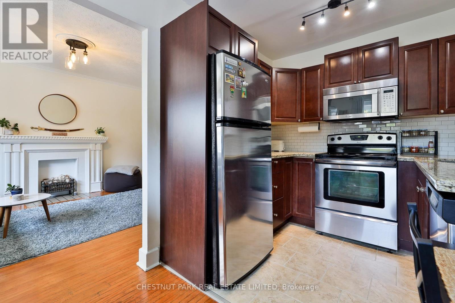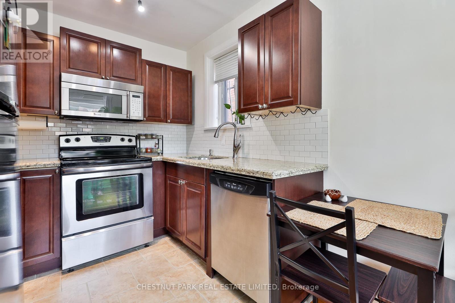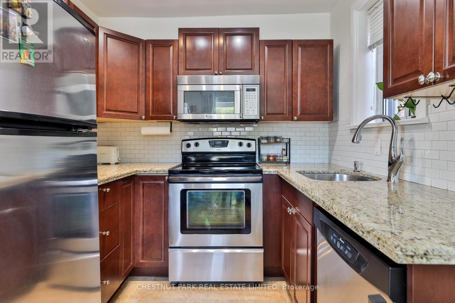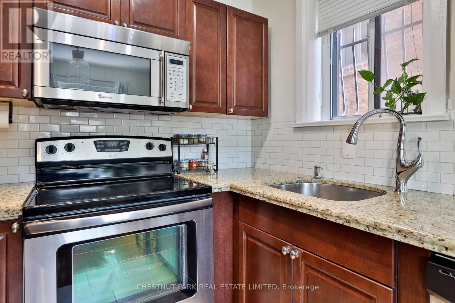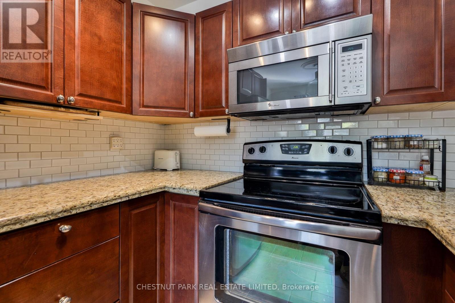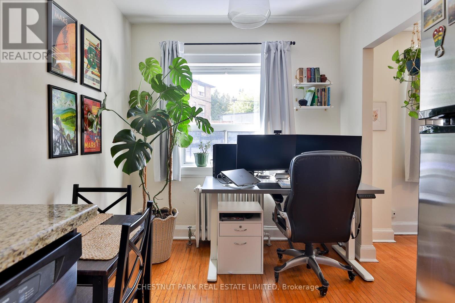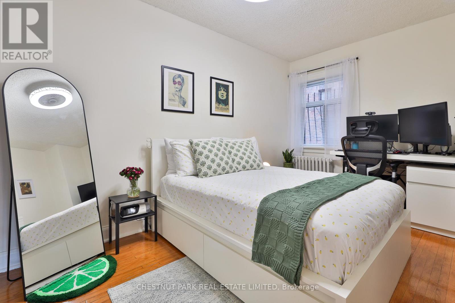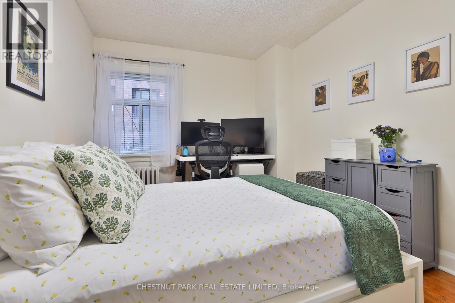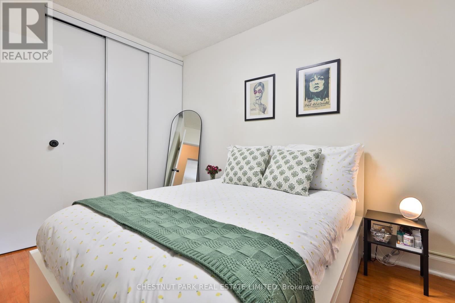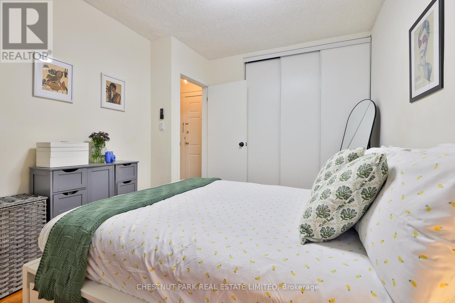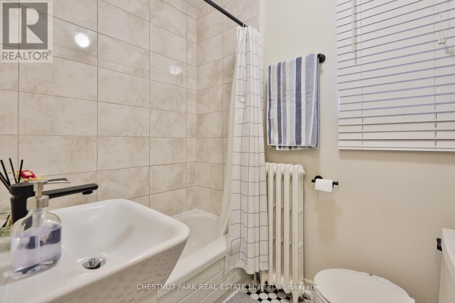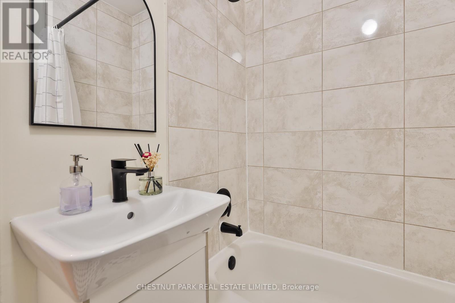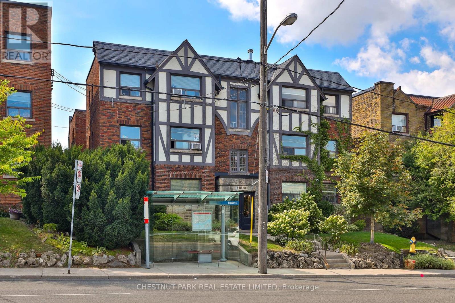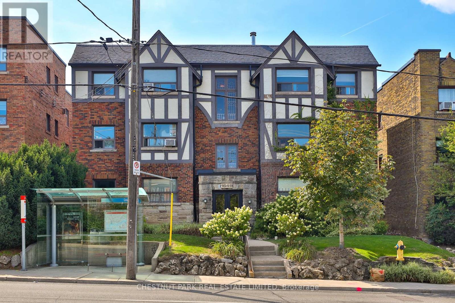1 Bedroom
1 Bathroom
600 - 699 ft2
Radiant Heat
$399,000Maintenance, Heat, Electricity, Water, Common Area Maintenance, Insurance
$782.89 Monthly
This newly renovated 687 sq ft one-bedroom co-ownership apartment offers incredible value in one of Torontos most desirable midtown neighbourhoods. Set within a charming 1935 all-brick building, the residence features generous room proportions, high ceilings, and timeless architectural appeal. Large west-facing windows fill the space with natural light, showcasing newly refinished hardwood floors, fresh paint, and upgraded lighting. The bedroom is impressively sized, offering wall-to-wall closet storage and plenty of space for both furniture and a dedicated home office set-up - an ideal balance of comfort and functionality. The spacious eat-in kitchen is another highlight; with full-size stainless steel appliances and room for both dining and a home office or den. The bathroom has also been recently renovated, providing a fresh, stylish retreat with updated finishes and fixtures. At an asking price of just $399,000 and monthly fees that include all utilities and property taxes, owning this home can cost less than renting in many comparable Toronto neighbourhoods. The location is equally impressive. At the gateway to Forest Hill Village and just minutes to St. Clair West and Eglinton, residents enjoy a wealth of amenities, shops, cafés, parks and restaurants. The new Forest Hill LRT station (13min walk), rumoured to go online in 2026; will further enhance excellent transit connections, with a bus stop directly outside the building already providing easy travel around the city. Drivers benefit from quick access to major routes, while guests will appreciate the plentiful street parking. Great for cycling also and bike storage available inside building! The surrounding residential, low-density setting creates a quiet, welcoming atmosphere rarely found this close to downtown. Perfect for first-time buyers, down-sizers, or those seeking a pied-à-terre, this sun-filled, stylish home combines character, convenience & unbeatable value in one of Torontos most coveted areas. (id:50976)
Property Details
|
MLS® Number
|
C12405362 |
|
Property Type
|
Single Family |
|
Community Name
|
Humewood-Cedarvale |
|
Amenities Near By
|
Park, Public Transit, Schools, Place Of Worship |
|
Community Features
|
Pet Restrictions, Community Centre |
|
Features
|
Conservation/green Belt, Carpet Free |
|
Parking Space Total
|
1 |
Building
|
Bathroom Total
|
1 |
|
Bedrooms Above Ground
|
1 |
|
Bedrooms Total
|
1 |
|
Age
|
51 To 99 Years |
|
Amenities
|
Fireplace(s), Storage - Locker |
|
Appliances
|
Dishwasher, Microwave, Hood Fan, Range, Window Coverings, Refrigerator |
|
Exterior Finish
|
Brick, Stucco |
|
Fire Protection
|
Controlled Entry, Smoke Detectors |
|
Flooring Type
|
Hardwood, Tile |
|
Heating Fuel
|
Natural Gas |
|
Heating Type
|
Radiant Heat |
|
Size Interior
|
600 - 699 Ft2 |
|
Type
|
Apartment |
Parking
Land
|
Acreage
|
No |
|
Land Amenities
|
Park, Public Transit, Schools, Place Of Worship |
Rooms
| Level |
Type |
Length |
Width |
Dimensions |
|
Flat |
Living Room |
4.62 m |
4.22 m |
4.62 m x 4.22 m |
|
Flat |
Dining Room |
4.62 m |
4.22 m |
4.62 m x 4.22 m |
|
Flat |
Kitchen |
4.39 m |
2.46 m |
4.39 m x 2.46 m |
|
Flat |
Eating Area |
4.39 m |
2.46 m |
4.39 m x 2.46 m |
|
Flat |
Bedroom |
4.01 m |
2.87 m |
4.01 m x 2.87 m |
|
Flat |
Bathroom |
2.11 m |
1.55 m |
2.11 m x 1.55 m |
https://www.realtor.ca/real-estate/28866579/5-1648-bathurst-street-toronto-humewood-cedarvale-humewood-cedarvale



