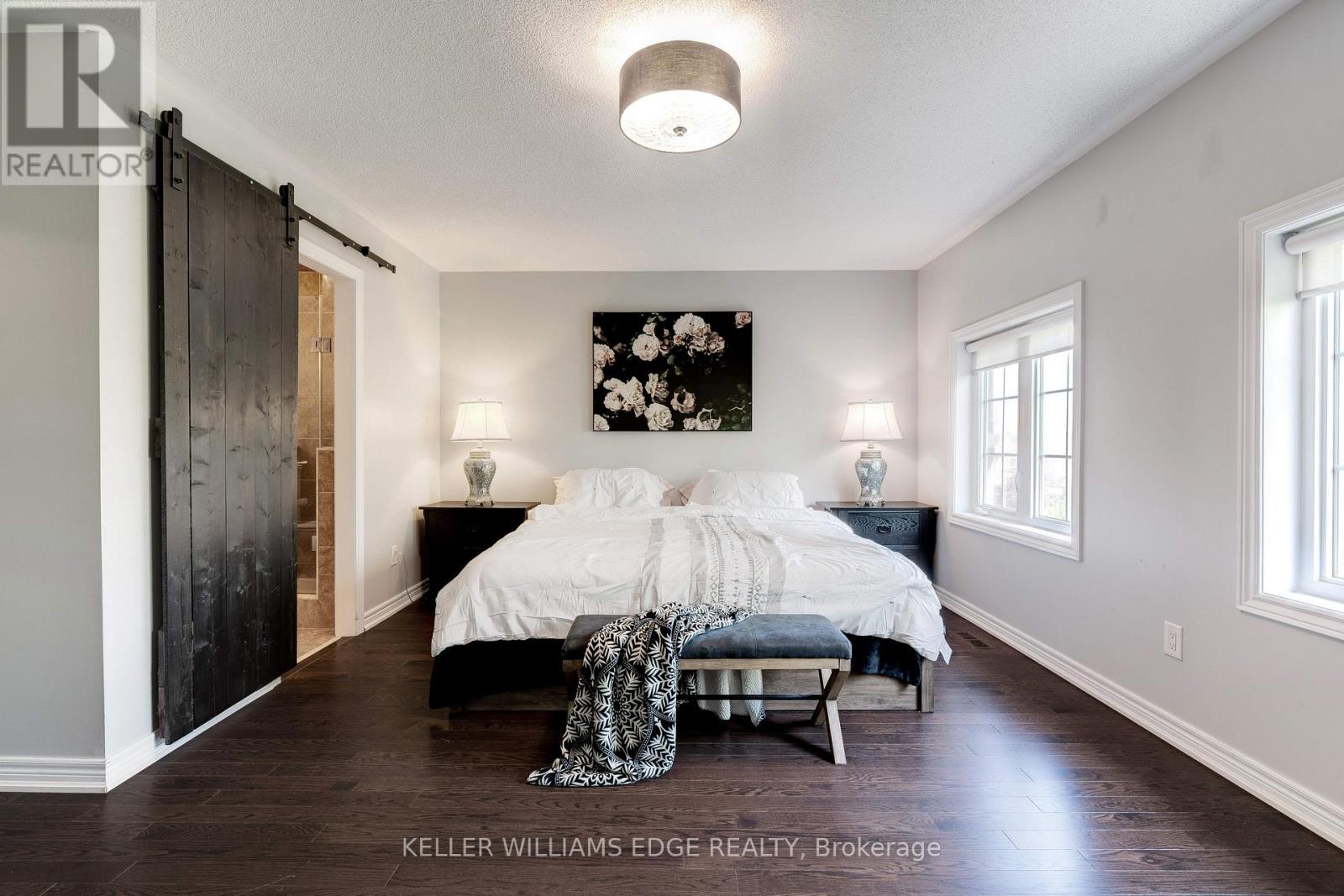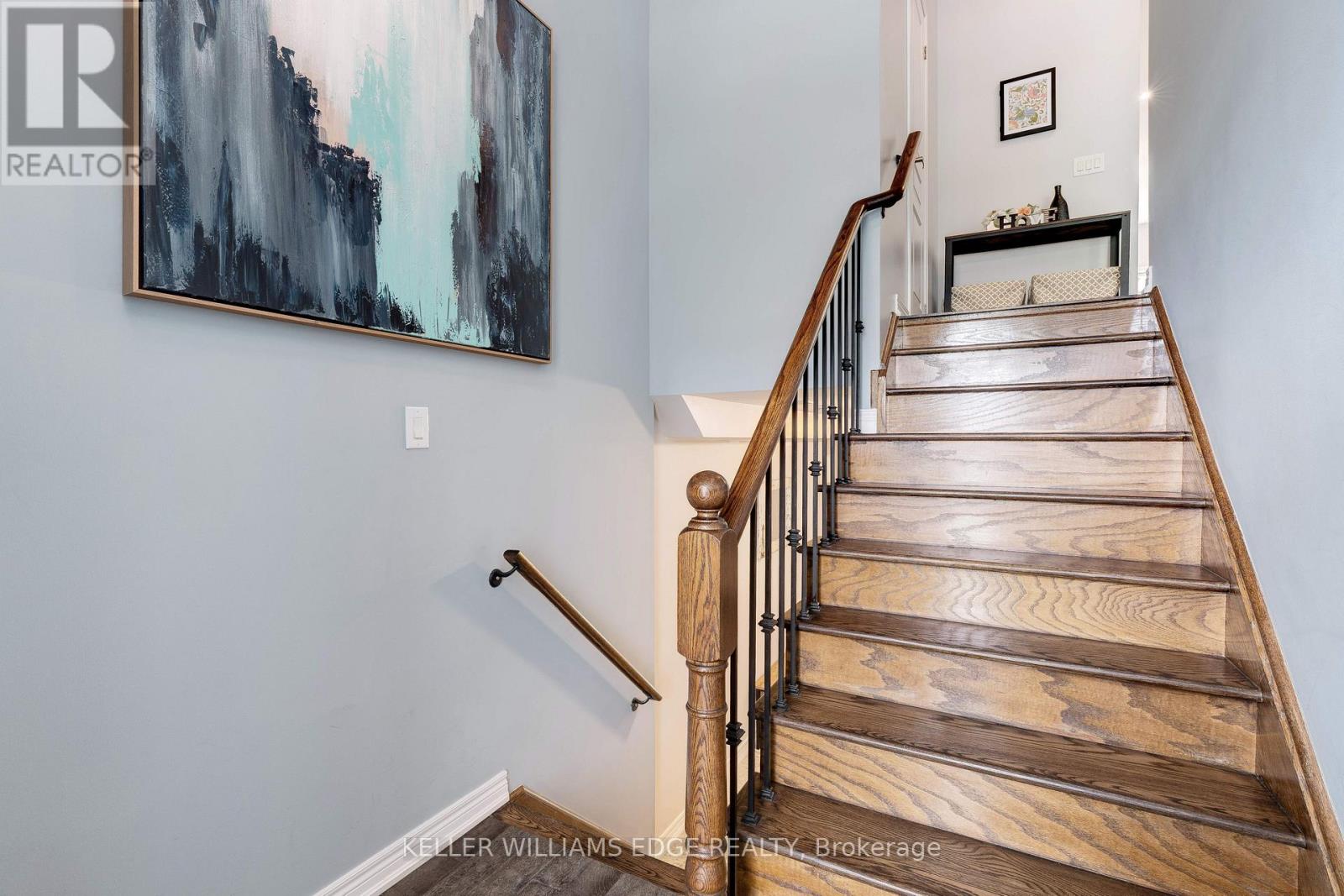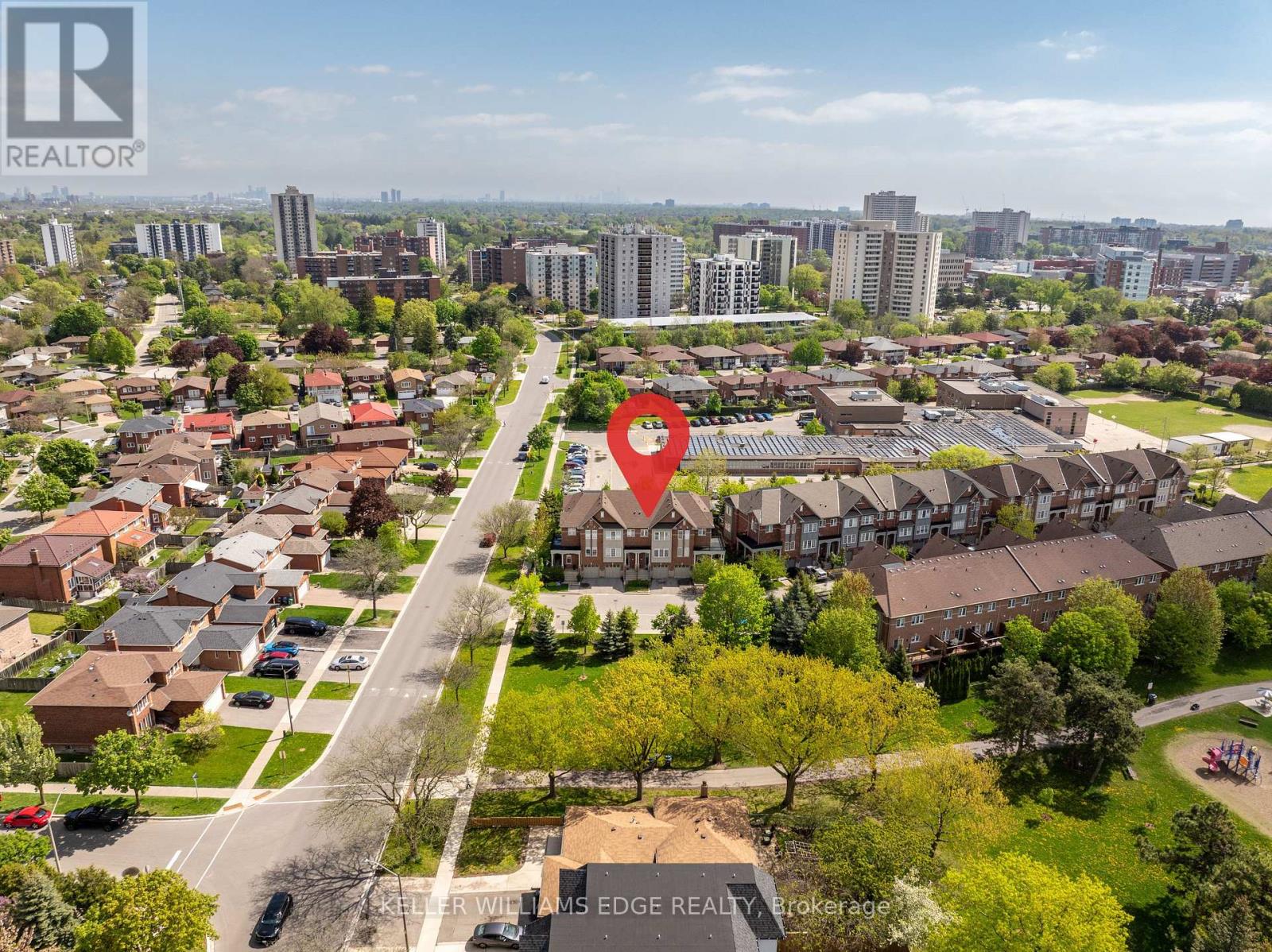3 Bedroom
3 Bathroom
2,250 - 2,499 ft2
Central Air Conditioning
Forced Air
$999,990Maintenance, Insurance, Common Area Maintenance, Parking
$396 Monthly
Show-Stopping Executive Townhome in a quiet, private enclave of central Mississauga! This spacious 3-bedroom, 2+1-bath home boasts over 2,300 sq. ft. of refined living space in a sought-after complex in Cooksville. Featuring a grand open-to-above foyer, 9-ft ceilings, and engineered hardwood throughout the home. The open-concept layout includes separate family room, living and dining areas filled with natural light. The designer kitchen includes custom cabinet color, granite countertops, a custom slate backsplash, a centre island, high-end stainless steel appliances (stove 2024, dishwasher 2023), and a walkout to a private composite deck with no front or rear neighbors! Upstairs, enjoy 3 generous bedrooms including a luxurious primary suite with 5-pc ensuite that has a tub as well as a shower. The second floor is carpet-free with updated flooring in 2019. The ground-level rec room features a walkout to the backyard and a laundry area with new washer & dryer (2024) which is ideal for guests or a home office. It also has inside entry to the basement from the garage. Key Updates: Furnace & AC (2019), Flooring (2019), Roof (2023), Dishwasher (2023), Stove (2024). Carpet-free home, Stainless steel appliances. Prime location that is walking distance to parks, schools, Cooksville GO Station, and just minutes to Square One, QEW, 403, and Trillium Hospital. Don't miss this rare opportunity book your private showing today! (id:50976)
Open House
This property has open houses!
Starts at:
2:00 pm
Ends at:
4:00 pm
Property Details
|
MLS® Number
|
W12162044 |
|
Property Type
|
Single Family |
|
Community Name
|
Cooksville |
|
Amenities Near By
|
Hospital, Park, Public Transit, Schools |
|
Community Features
|
Pet Restrictions |
|
Equipment Type
|
Water Heater |
|
Features
|
Cul-de-sac, Balcony, Carpet Free |
|
Parking Space Total
|
2 |
|
Rental Equipment Type
|
Water Heater |
Building
|
Bathroom Total
|
3 |
|
Bedrooms Above Ground
|
3 |
|
Bedrooms Total
|
3 |
|
Appliances
|
Dishwasher, Dryer, Stove, Washer, Refrigerator |
|
Basement Development
|
Finished |
|
Basement Features
|
Walk Out |
|
Basement Type
|
N/a (finished) |
|
Cooling Type
|
Central Air Conditioning |
|
Exterior Finish
|
Brick |
|
Flooring Type
|
Hardwood |
|
Half Bath Total
|
1 |
|
Heating Fuel
|
Natural Gas |
|
Heating Type
|
Forced Air |
|
Stories Total
|
2 |
|
Size Interior
|
2,250 - 2,499 Ft2 |
|
Type
|
Row / Townhouse |
Parking
Land
|
Acreage
|
No |
|
Land Amenities
|
Hospital, Park, Public Transit, Schools |
|
Zoning Description
|
Rm52706 |
Rooms
| Level |
Type |
Length |
Width |
Dimensions |
|
Second Level |
Primary Bedroom |
5.2 m |
3.68 m |
5.2 m x 3.68 m |
|
Second Level |
Bathroom |
2.6 m |
3.17 m |
2.6 m x 3.17 m |
|
Second Level |
Bedroom 2 |
2.98 m |
4.29 m |
2.98 m x 4.29 m |
|
Second Level |
Bedroom 3 |
2.58 m |
4.66 m |
2.58 m x 4.66 m |
|
Second Level |
Bathroom |
2.58 m |
1.51 m |
2.58 m x 1.51 m |
|
Lower Level |
Recreational, Games Room |
5.25 m |
5.04 m |
5.25 m x 5.04 m |
|
Lower Level |
Mud Room |
2.08 m |
4.24 m |
2.08 m x 4.24 m |
|
Lower Level |
Laundry Room |
1.99 m |
1.89 m |
1.99 m x 1.89 m |
|
Lower Level |
Utility Room |
1.65 m |
1.88 m |
1.65 m x 1.88 m |
|
Main Level |
Family Room |
2.98 m |
5.63 m |
2.98 m x 5.63 m |
|
Main Level |
Kitchen |
2.34 m |
4.14 m |
2.34 m x 4.14 m |
|
Main Level |
Living Room |
2.9 m |
5.14 m |
2.9 m x 5.14 m |
|
Main Level |
Eating Area |
2.34 m |
2.57 m |
2.34 m x 2.57 m |
|
Main Level |
Bathroom |
0.96 m |
2.09 m |
0.96 m x 2.09 m |
https://www.realtor.ca/real-estate/28342835/5-230-paisley-boulevard-w-mississauga-cooksville-cooksville




















































