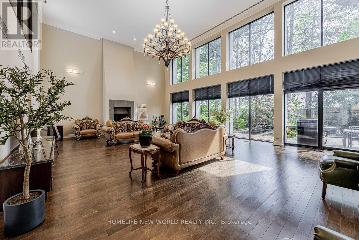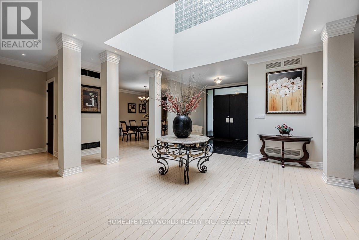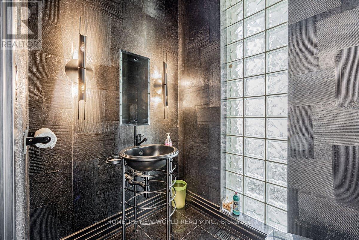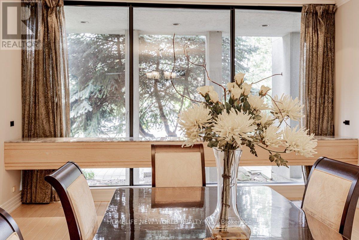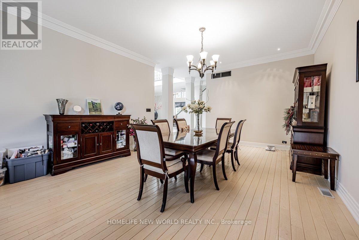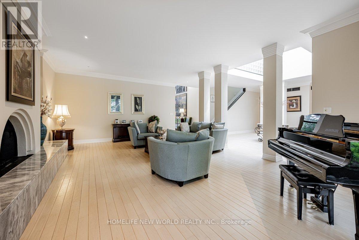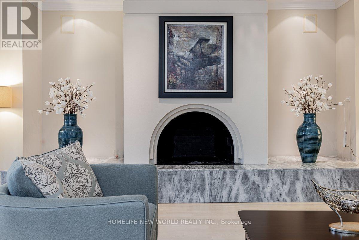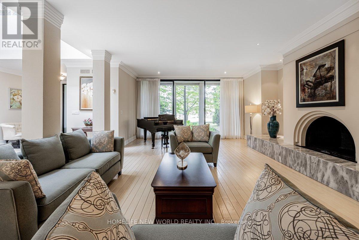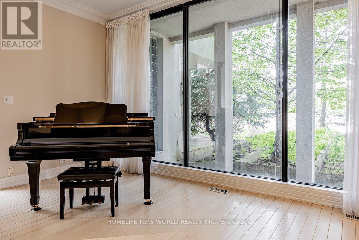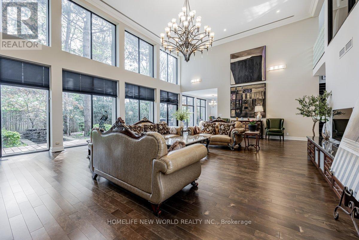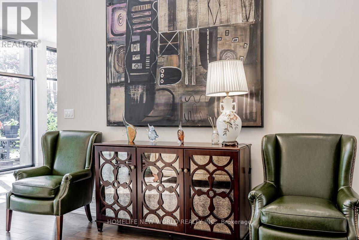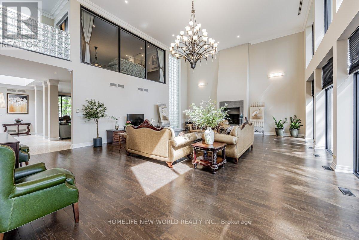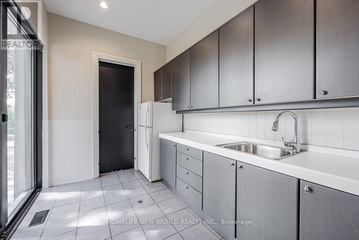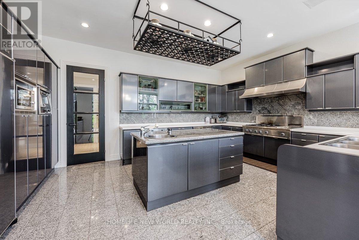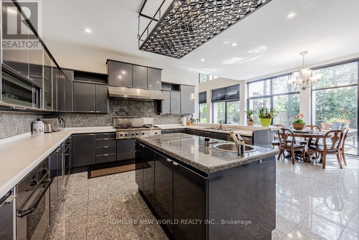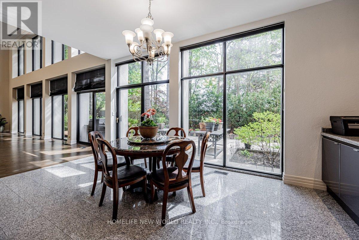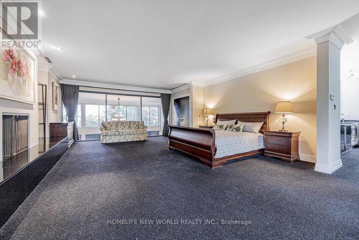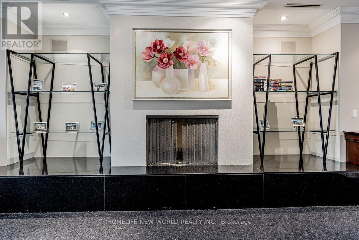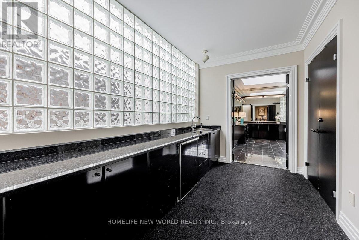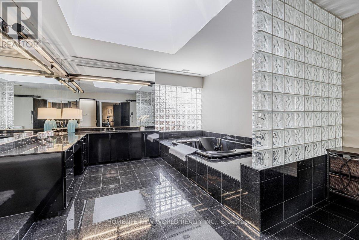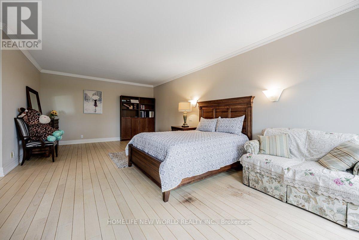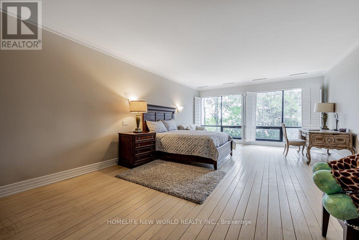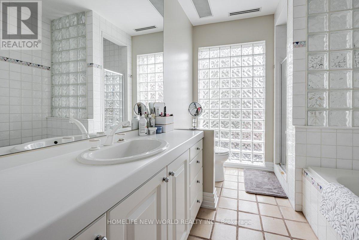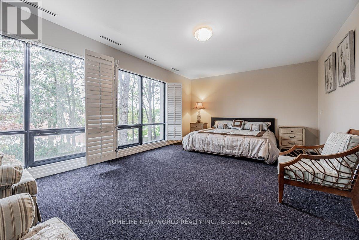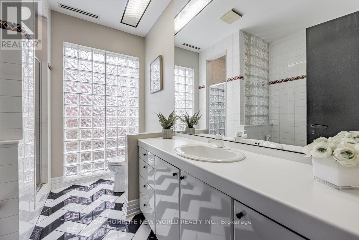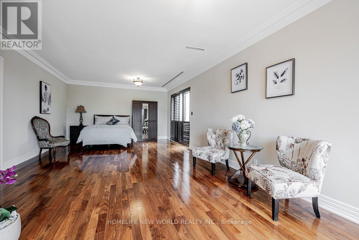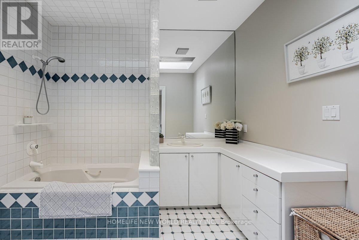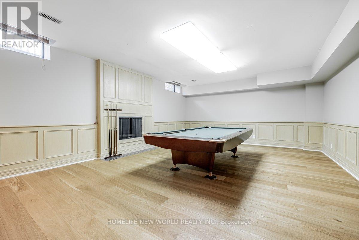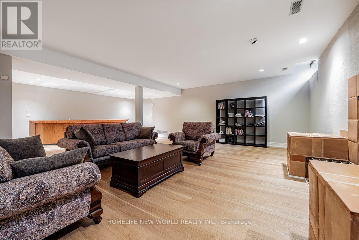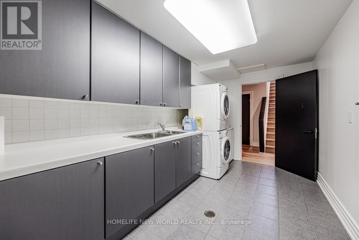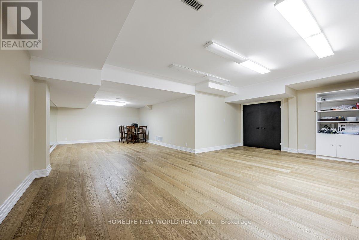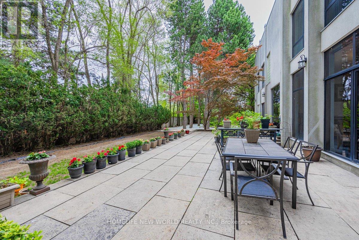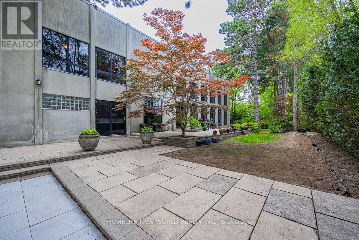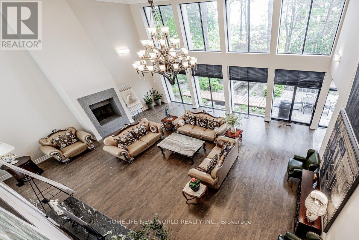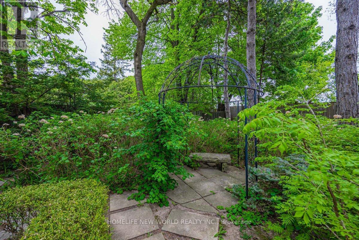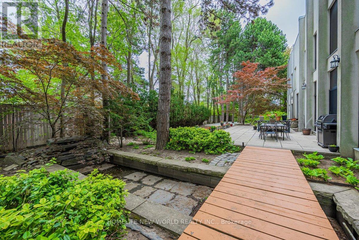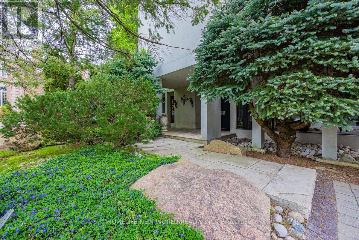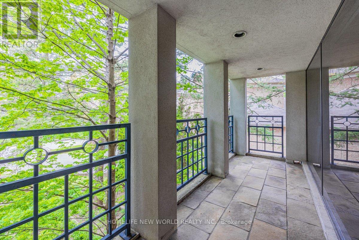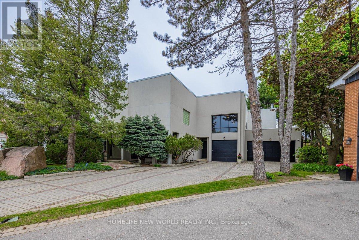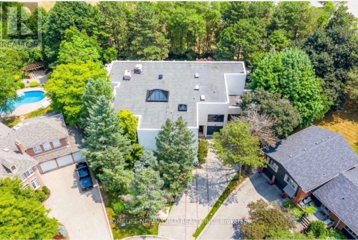5 Bedroom
9 Bathroom
5,000 - 100,000 ft2
Fireplace
Central Air Conditioning
Forced Air
$5,980,000
Exceptional 7,600Sf Arch. Masterpiece At Courts End. Most Prestigious Locale. Modern/Transitional Design. Zen-Like Garden Retreat W/Pond & Waterfall. Stucco On Block Construction. Endless Arch.Details. Stunning Kit W/Center Isl & B/Fast Area. Granite & Hdwd Flrs. Luxurious Mbr Wing Enjoys A Wet Bar, Expansive W/I Clsts &6Pc Ens. Living Is An Dream With High Ceilling, Fireplace & W/O To Terrace. Outstanding Lower Level With Games, Rec Rm & Strg. (id:50976)
Property Details
|
MLS® Number
|
C12411154 |
|
Property Type
|
Single Family |
|
Community Name
|
St. Andrew-Windfields |
|
Amenities Near By
|
Public Transit, Schools |
|
Equipment Type
|
Water Heater |
|
Features
|
Cul-de-sac |
|
Parking Space Total
|
12 |
|
Rental Equipment Type
|
Water Heater |
Building
|
Bathroom Total
|
9 |
|
Bedrooms Above Ground
|
4 |
|
Bedrooms Below Ground
|
1 |
|
Bedrooms Total
|
5 |
|
Appliances
|
Oven |
|
Basement Development
|
Finished |
|
Basement Type
|
N/a (finished) |
|
Construction Style Attachment
|
Detached |
|
Cooling Type
|
Central Air Conditioning |
|
Exterior Finish
|
Concrete |
|
Fireplace Present
|
Yes |
|
Flooring Type
|
Hardwood, Laminate |
|
Foundation Type
|
Concrete |
|
Half Bath Total
|
4 |
|
Heating Fuel
|
Natural Gas |
|
Heating Type
|
Forced Air |
|
Stories Total
|
2 |
|
Size Interior
|
5,000 - 100,000 Ft2 |
|
Type
|
House |
|
Utility Water
|
Municipal Water |
Parking
Land
|
Acreage
|
No |
|
Fence Type
|
Fenced Yard |
|
Land Amenities
|
Public Transit, Schools |
|
Sewer
|
Sanitary Sewer |
|
Size Depth
|
171 Ft ,6 In |
|
Size Frontage
|
47 Ft |
|
Size Irregular
|
47 X 171.5 Ft ; 47x 161.57 Ft X181.7x95.079 Ft |
|
Size Total Text
|
47 X 171.5 Ft ; 47x 161.57 Ft X181.7x95.079 Ft |
Rooms
| Level |
Type |
Length |
Width |
Dimensions |
|
Second Level |
Primary Bedroom |
8.46 m |
6.4 m |
8.46 m x 6.4 m |
|
Second Level |
Bedroom 2 |
8.61 m |
4.62 m |
8.61 m x 4.62 m |
|
Second Level |
Bedroom 3 |
7.65 m |
4.8 m |
7.65 m x 4.8 m |
|
Second Level |
Bedroom 4 |
6.45 m |
4.29 m |
6.45 m x 4.29 m |
|
Lower Level |
Bedroom 5 |
5.31 m |
4.57 m |
5.31 m x 4.57 m |
|
Lower Level |
Games Room |
7.52 m |
4.78 m |
7.52 m x 4.78 m |
|
Lower Level |
Recreational, Games Room |
8.2 m |
5.16 m |
8.2 m x 5.16 m |
|
Main Level |
Living Room |
8.36 m |
5.84 m |
8.36 m x 5.84 m |
|
Main Level |
Dining Room |
6.78 m |
4.65 m |
6.78 m x 4.65 m |
|
Main Level |
Kitchen |
5.82 m |
4.57 m |
5.82 m x 4.57 m |
|
Main Level |
Eating Area |
5.82 m |
3.05 m |
5.82 m x 3.05 m |
|
Main Level |
Family Room |
9.78 m |
7.77 m |
9.78 m x 7.77 m |
https://www.realtor.ca/real-estate/28879515/5-abrams-place-toronto-st-andrew-windfields-st-andrew-windfields



