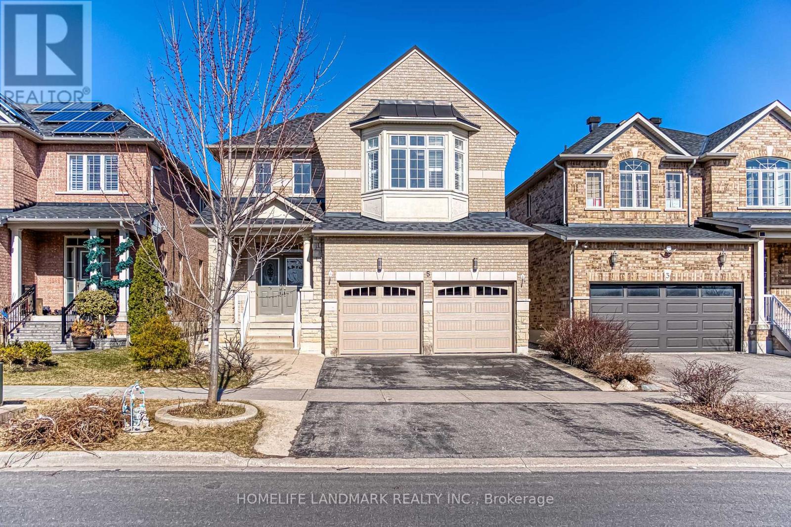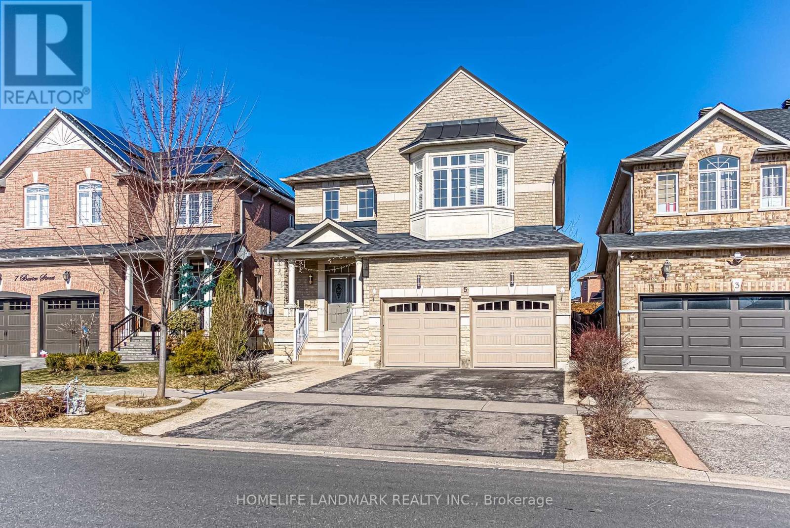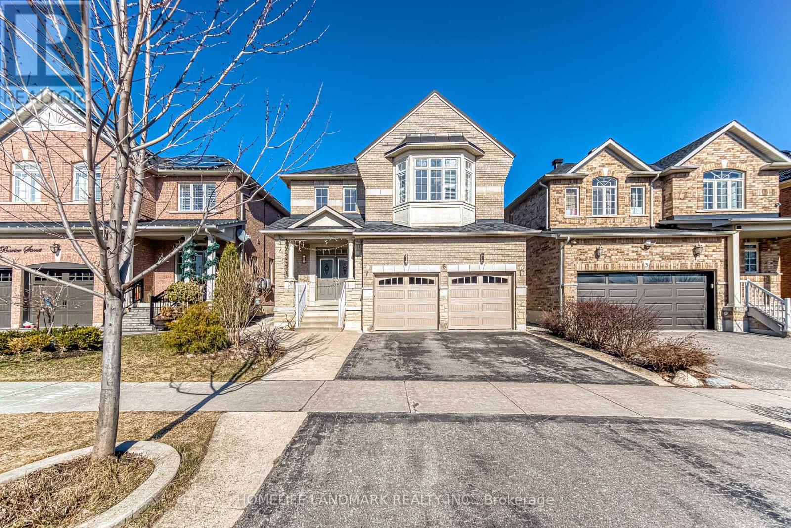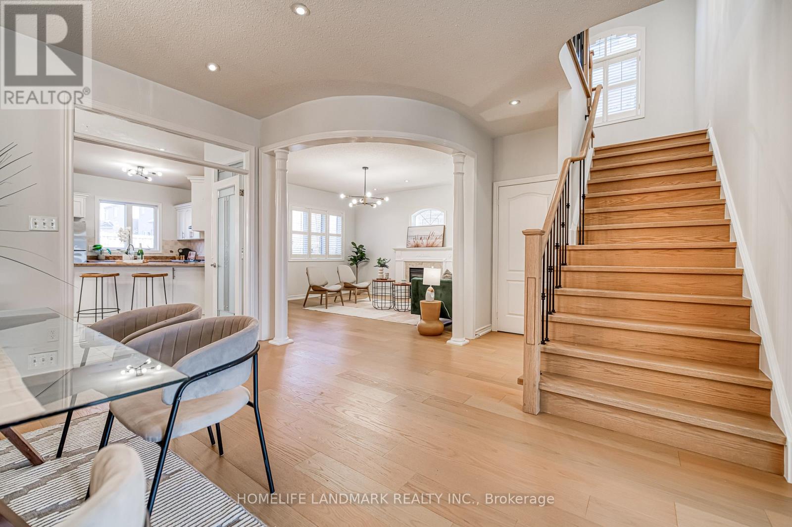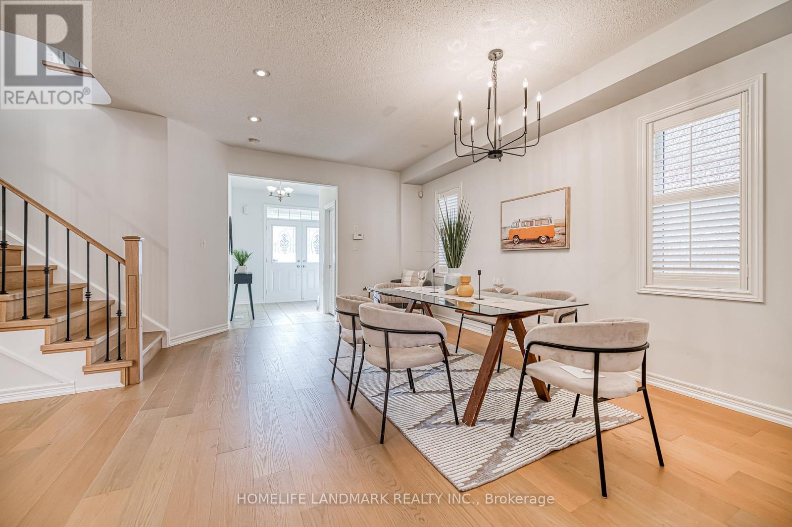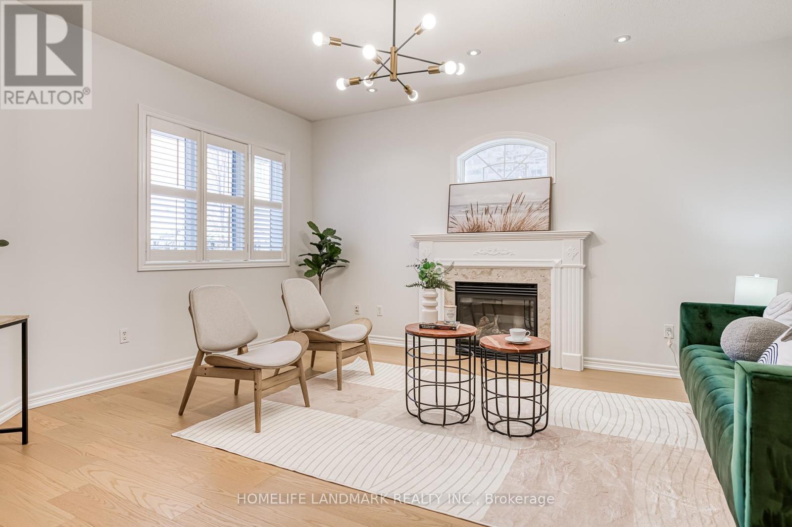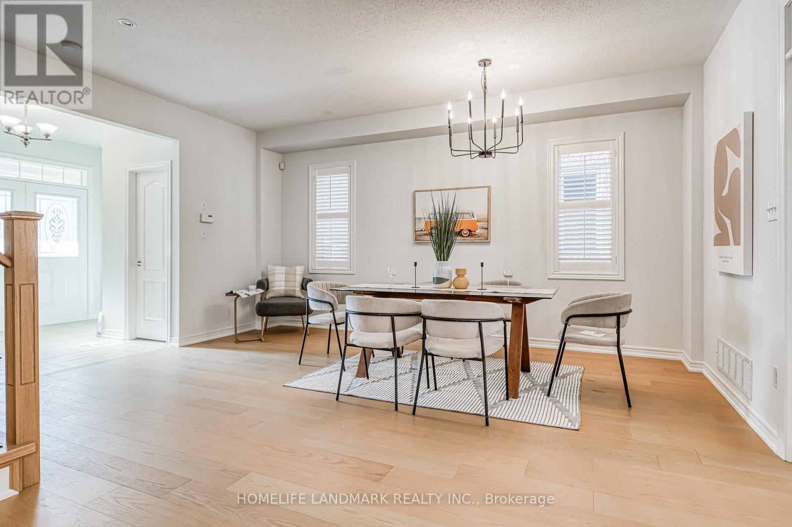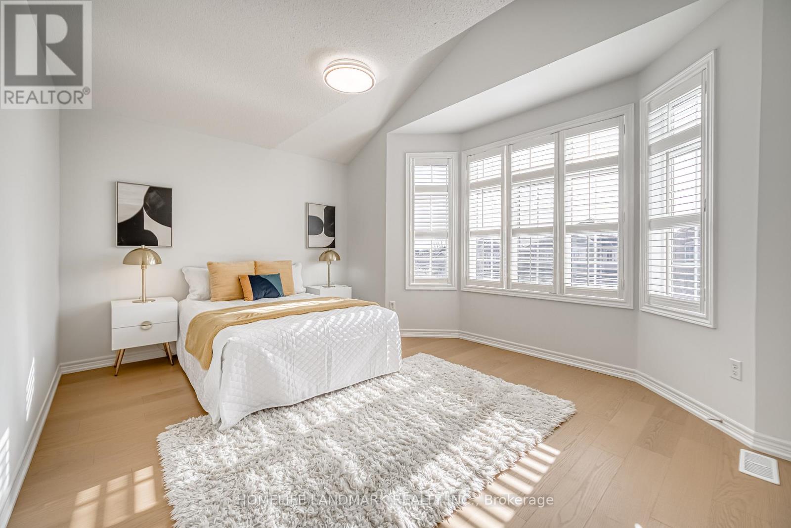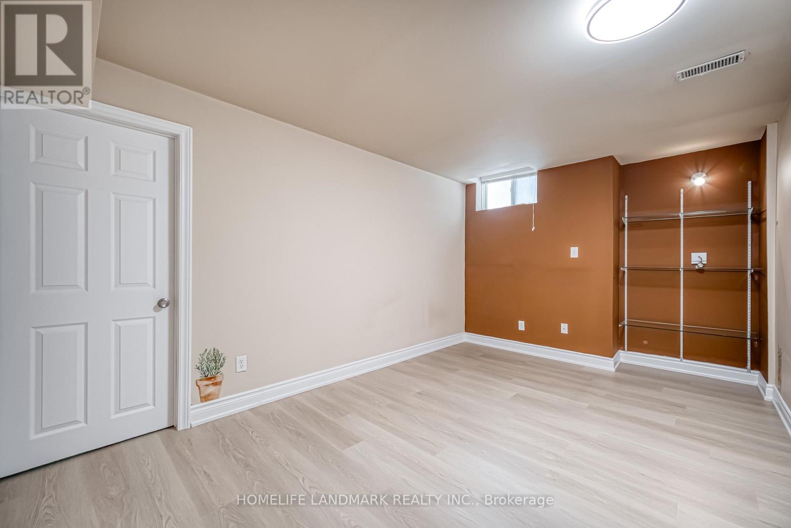5 Bedroom
5 Bathroom
Fireplace
Central Air Conditioning
Forced Air
$1,499,000
Introducing 5 Barter St in Markham, ON, a stunning 4+1 bedroom home that blends classic charm with modern upgrades. Enter through a double door entry into a residence featuring a concrete stamped, landscaped exterior, 9' high ceilings, hardwood main floor, oak staircase, and California shutters. The large upgraded kitchen comes complete with stainless steel appliances and granite countertops. Recent improvements include a new roof and owned hot water tank installed in 2022, an upgraded furnace from 2020, new garage doors from 2025, and over $100K upgrades. The finished basement apartment offers a 1-bedroom with an ensuite bath, media room, and kitchen, providing a potential rental income of $2K. Ideally located within walking distance to school, near two large parks, and close to shopping and a community center, this home also offers convenient access to the hospital and 407. (id:50976)
Open House
This property has open houses!
Starts at:
2:00 pm
Ends at:
4:00 pm
Starts at:
2:00 pm
Ends at:
4:00 pm
Starts at:
2:00 pm
Ends at:
4:00 pm
Starts at:
2:00 pm
Ends at:
4:00 pm
Property Details
|
MLS® Number
|
N12055588 |
|
Property Type
|
Single Family |
|
Community Name
|
Cornell |
|
Amenities Near By
|
Schools |
|
Features
|
Carpet Free |
|
Parking Space Total
|
5 |
Building
|
Bathroom Total
|
5 |
|
Bedrooms Above Ground
|
4 |
|
Bedrooms Below Ground
|
1 |
|
Bedrooms Total
|
5 |
|
Appliances
|
Water Heater, Blinds, Dishwasher, Dryer, Garage Door Opener, Hood Fan, Microwave, Stove, Washer, Refrigerator |
|
Basement Development
|
Finished |
|
Basement Features
|
Apartment In Basement |
|
Basement Type
|
N/a (finished) |
|
Construction Style Attachment
|
Detached |
|
Cooling Type
|
Central Air Conditioning |
|
Exterior Finish
|
Brick |
|
Fireplace Present
|
Yes |
|
Flooring Type
|
Laminate, Tile, Hardwood, Ceramic, Carpeted |
|
Foundation Type
|
Poured Concrete |
|
Half Bath Total
|
1 |
|
Heating Fuel
|
Natural Gas |
|
Heating Type
|
Forced Air |
|
Stories Total
|
2 |
|
Type
|
House |
|
Utility Water
|
Municipal Water |
Parking
Land
|
Acreage
|
No |
|
Land Amenities
|
Schools |
|
Sewer
|
Sanitary Sewer |
|
Size Depth
|
104 Ft ,11 In |
|
Size Frontage
|
38 Ft |
|
Size Irregular
|
38.06 X 104.99 Ft ; Lot 258, Plan 65m3853, Markham. |
|
Size Total Text
|
38.06 X 104.99 Ft ; Lot 258, Plan 65m3853, Markham. |
Rooms
| Level |
Type |
Length |
Width |
Dimensions |
|
Second Level |
Primary Bedroom |
5.43 m |
3.5 m |
5.43 m x 3.5 m |
|
Second Level |
Bedroom 2 |
3.4 m |
3.05 m |
3.4 m x 3.05 m |
|
Second Level |
Bedroom 3 |
4.14 m |
3.1 m |
4.14 m x 3.1 m |
|
Second Level |
Bedroom 4 |
4.34 m |
3.1 m |
4.34 m x 3.1 m |
|
Basement |
Bedroom |
4.45 m |
4.45 m |
4.45 m x 4.45 m |
|
Basement |
Kitchen |
4.15 m |
2.93 m |
4.15 m x 2.93 m |
|
Basement |
Recreational, Games Room |
7.19 m |
3.78 m |
7.19 m x 3.78 m |
|
Main Level |
Living Room |
5.18 m |
3.96 m |
5.18 m x 3.96 m |
|
Main Level |
Dining Room |
5.18 m |
3.96 m |
5.18 m x 3.96 m |
|
Main Level |
Kitchen |
3.66 m |
3.1 m |
3.66 m x 3.1 m |
|
Main Level |
Eating Area |
4.82 m |
3.93 m |
4.82 m x 3.93 m |
|
Main Level |
Family Room |
4.82 m |
4.57 m |
4.82 m x 4.57 m |
https://www.realtor.ca/real-estate/28105922/5-barter-street-markham-cornell-cornell



