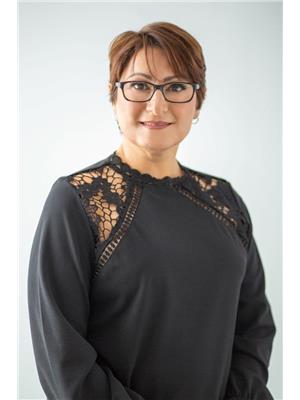4 Bedroom
3 Bathroom
2,500 - 3,000 ft2
Fireplace
Central Air Conditioning
Forced Air
Landscaped, Lawn Sprinkler
$1,648,000
SPECTACULAR 0.55 ACRE LOT IN FREELTON! INCREDIBLE PRIVACY! Beautifully updated four bedroom executive home situated on a premium 137' x 232' mature lot on a quiet, family-friendly street. Offering over 4,100 square feet of finished living space, this contemporary residence effortlessly blends elegance, comfort, and convenience. The main level showcases hardwood flooring, formal living and dining rooms, a gourmet kitchen with granite countertops and central island, breakfast area, sunroom with vaulted ceiling and French door walkout to deck, a designer powder room with custom cabinetry and vessel sink, and a family room with gas fireplace. Upstairs, the oversized primary retreat boasts a walk-in closet and spa-inspired four-piece ensuite with a soaker tub. Three additional bedrooms, a four-piece main bathroom, and a convenient laundry room complete this level. The professionally finished basement was designed for entertaining, featuring laminate flooring, a spacious recreation room, versatile home office/den, custom theatre room with projector and cinema seating, cold room, and abundant storage space. Highlights include a wraparound porch, two storey foyer, extensive wainscoting, hardwood staircase with carpet runner, hardwood flooring throughout bedrooms, inside entry from the two-car attached garage, exterior security cameras, and an inground sprinkler system (8 zones). Outdoors, enjoy a private backyard retreat with a new deck, fully composite vinyl gazebo with screens, a cozy firepit, and mature trees and shrubs offering unmatched privacy. This property delivers the perfect balance of country charm and city convenience. Don't miss this incredible opportunity to call Freelton home! (id:50976)
Property Details
|
MLS® Number
|
X12370405 |
|
Property Type
|
Single Family |
|
Community Name
|
Freelton |
|
Equipment Type
|
Water Heater |
|
Features
|
Gazebo |
|
Parking Space Total
|
11 |
|
Rental Equipment Type
|
Water Heater |
|
Structure
|
Deck, Porch |
Building
|
Bathroom Total
|
3 |
|
Bedrooms Above Ground
|
4 |
|
Bedrooms Total
|
4 |
|
Age
|
16 To 30 Years |
|
Amenities
|
Fireplace(s) |
|
Appliances
|
Garage Door Opener Remote(s), Water Softener, Central Vacuum |
|
Basement Development
|
Finished |
|
Basement Type
|
Full (finished) |
|
Construction Style Attachment
|
Detached |
|
Cooling Type
|
Central Air Conditioning |
|
Exterior Finish
|
Vinyl Siding, Stone |
|
Fireplace Present
|
Yes |
|
Fireplace Total
|
1 |
|
Flooring Type
|
Hardwood, Tile, Laminate, Carpeted |
|
Foundation Type
|
Poured Concrete |
|
Half Bath Total
|
1 |
|
Heating Fuel
|
Natural Gas |
|
Heating Type
|
Forced Air |
|
Stories Total
|
2 |
|
Size Interior
|
2,500 - 3,000 Ft2 |
|
Type
|
House |
|
Utility Power
|
Generator |
|
Utility Water
|
Municipal Water |
Parking
Land
|
Acreage
|
No |
|
Landscape Features
|
Landscaped, Lawn Sprinkler |
|
Sewer
|
Septic System |
|
Size Irregular
|
137.3 X 232.5 Acre |
|
Size Total Text
|
137.3 X 232.5 Acre |
|
Zoning Description
|
S1 |
Rooms
| Level |
Type |
Length |
Width |
Dimensions |
|
Second Level |
Bedroom 3 |
4.04 m |
4.11 m |
4.04 m x 4.11 m |
|
Second Level |
Bedroom 4 |
4.24 m |
3.48 m |
4.24 m x 3.48 m |
|
Second Level |
Bathroom |
2.57 m |
2.41 m |
2.57 m x 2.41 m |
|
Second Level |
Laundry Room |
1.91 m |
2.41 m |
1.91 m x 2.41 m |
|
Second Level |
Primary Bedroom |
3.84 m |
6.12 m |
3.84 m x 6.12 m |
|
Second Level |
Bathroom |
4.22 m |
3.99 m |
4.22 m x 3.99 m |
|
Second Level |
Bedroom 2 |
3.15 m |
3.86 m |
3.15 m x 3.86 m |
|
Basement |
Recreational, Games Room |
6.53 m |
8.23 m |
6.53 m x 8.23 m |
|
Basement |
Office |
4.39 m |
4.17 m |
4.39 m x 4.17 m |
|
Basement |
Media |
6.58 m |
3.1 m |
6.58 m x 3.1 m |
|
Basement |
Other |
5.44 m |
1.3 m |
5.44 m x 1.3 m |
|
Basement |
Utility Room |
3.35 m |
3.25 m |
3.35 m x 3.25 m |
|
Basement |
Cold Room |
4.19 m |
1.73 m |
4.19 m x 1.73 m |
|
Main Level |
Living Room |
3.86 m |
4.52 m |
3.86 m x 4.52 m |
|
Main Level |
Dining Room |
3.58 m |
3.96 m |
3.58 m x 3.96 m |
|
Main Level |
Kitchen |
3.81 m |
3.99 m |
3.81 m x 3.99 m |
|
Main Level |
Eating Area |
2.87 m |
3.45 m |
2.87 m x 3.45 m |
|
Main Level |
Sunroom |
3.81 m |
3.02 m |
3.81 m x 3.02 m |
|
Main Level |
Family Room |
5.49 m |
4.85 m |
5.49 m x 4.85 m |
|
Main Level |
Bathroom |
1.8 m |
1.55 m |
1.8 m x 1.55 m |
Utilities
|
Cable
|
Available |
|
Electricity
|
Available |
https://www.realtor.ca/real-estate/28791116/5-bridle-street-hamilton-freelton-freelton

























































