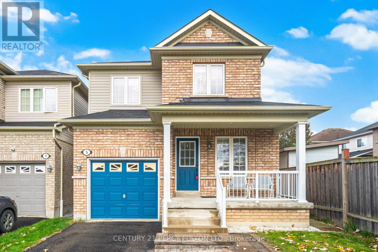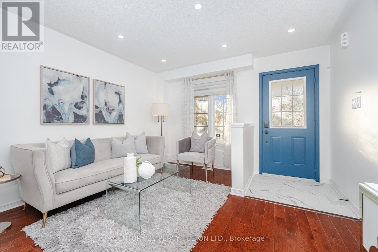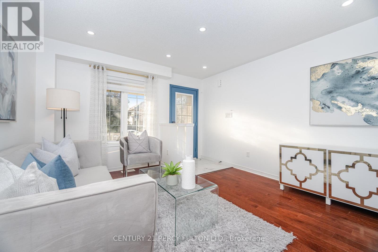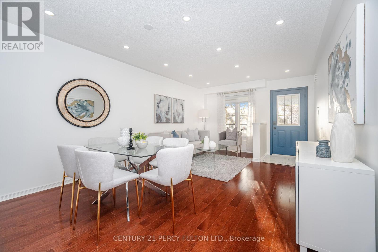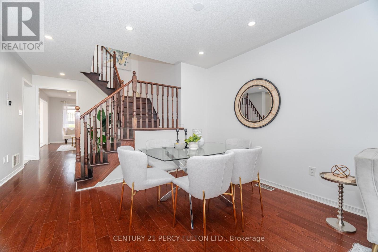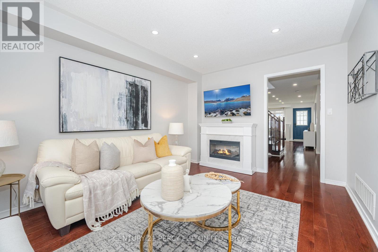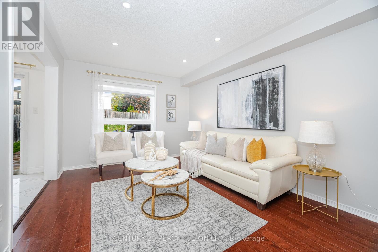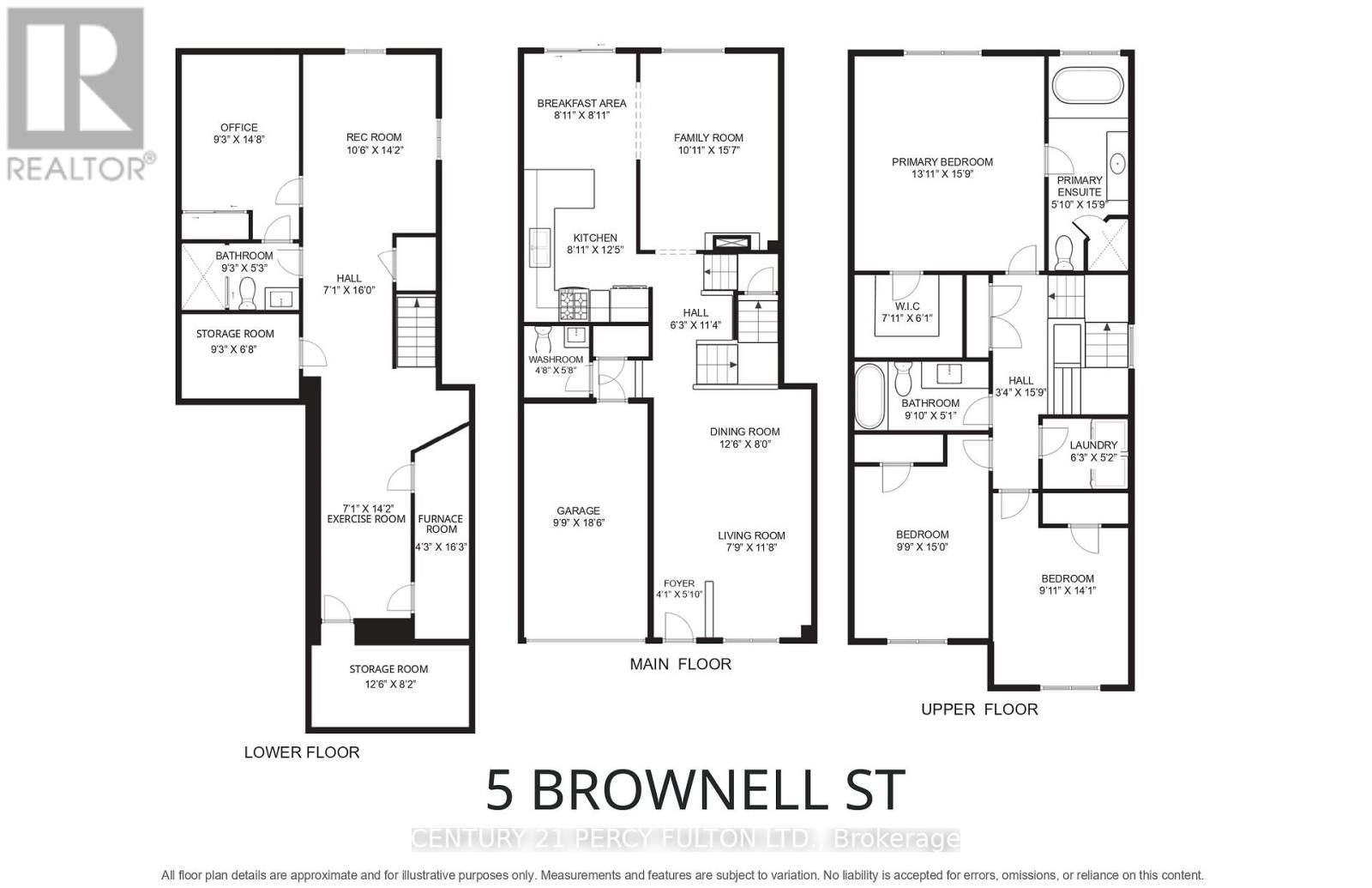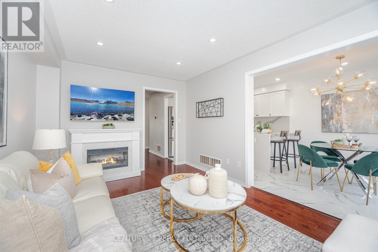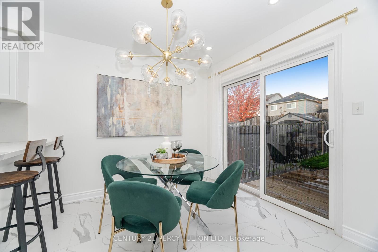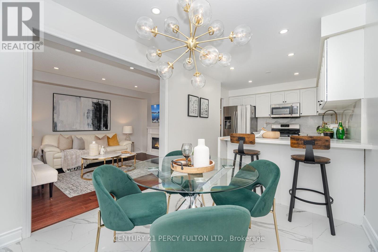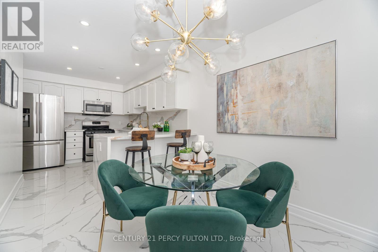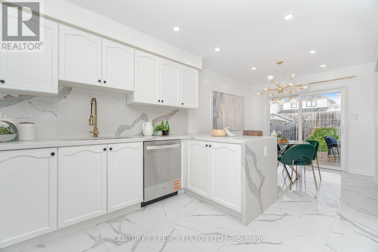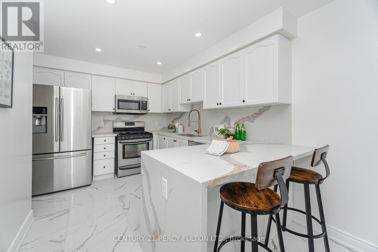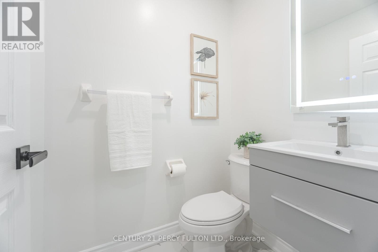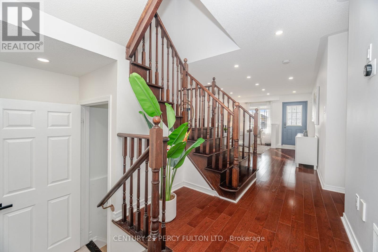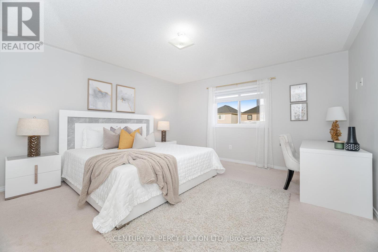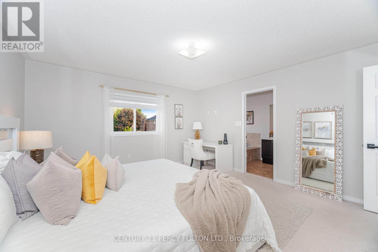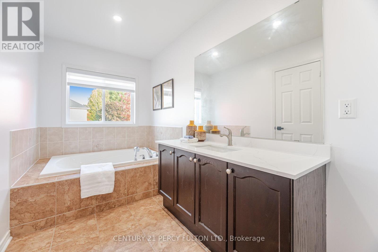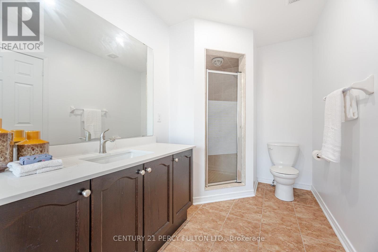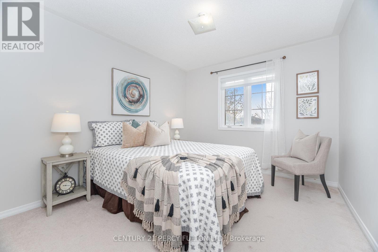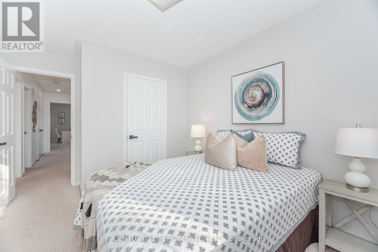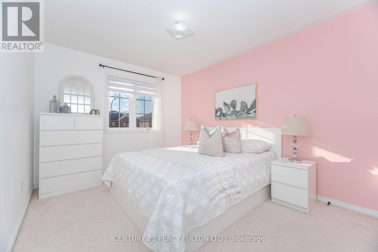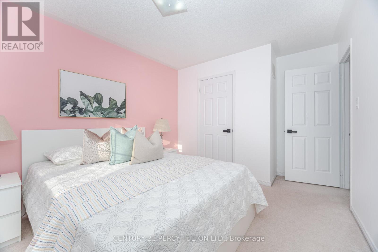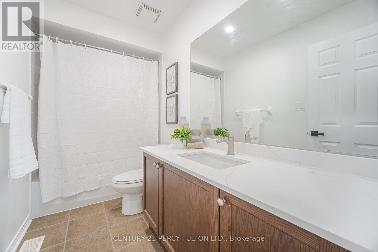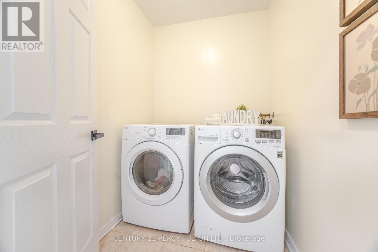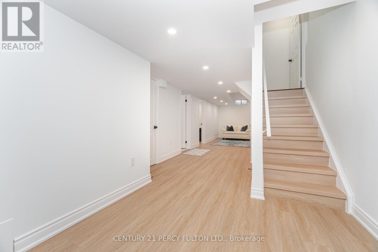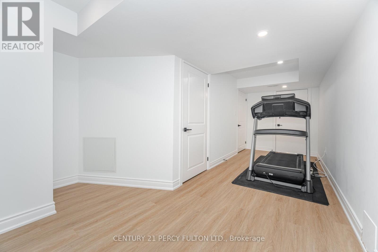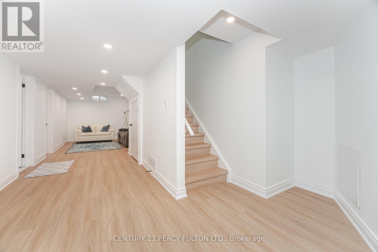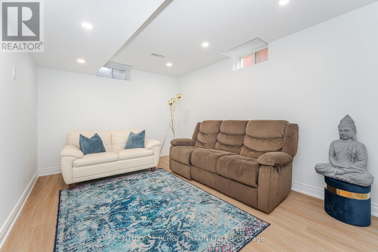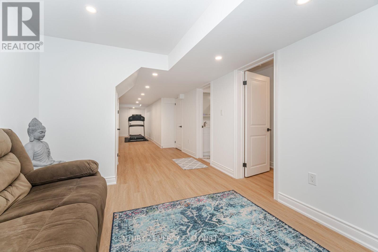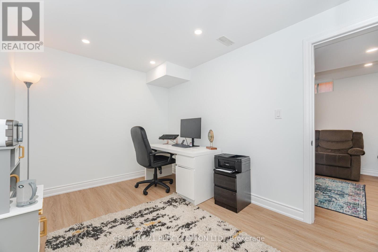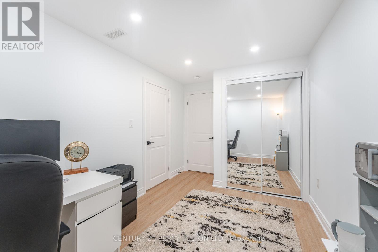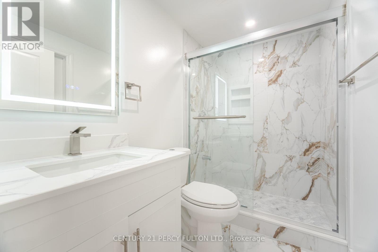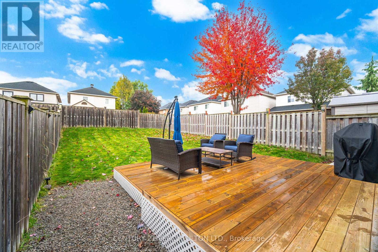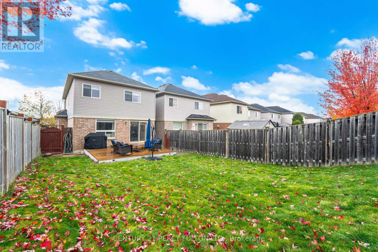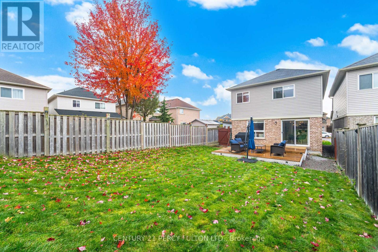4 Bedroom
4 Bathroom
1,500 - 2,000 ft2
Central Air Conditioning
Forced Air
$949,800
Beautiful 3+1Bedroom, 4 Bath Home In Sought-After Rolling Acres Community * Freshly Painted * Updated Bathrooms* Hardwood Floors On Main * Oak Staircase* Modern Kitchen With Quartz Counters, Backsplash & Waterfall Island * Breakfast Area Walks Out To Large Deck * Primary Bedroom With Walk-In Closet & 6 Pc Ensuite * Upper-Level Laundry * Garage Access To Home * Recently Updated Basement * Interlock Front Walkway * Close To Schools, Parks, Shopping, Transit & Highway 401 & 407 * Bright, Spacious & Move-In Ready Home * ** This is a linked property.** (id:50976)
Open House
This property has open houses!
Starts at:
2:00 pm
Ends at:
4:00 pm
Property Details
|
MLS® Number
|
E12509722 |
|
Property Type
|
Single Family |
|
Community Name
|
Rolling Acres |
|
Parking Space Total
|
3 |
Building
|
Bathroom Total
|
4 |
|
Bedrooms Above Ground
|
3 |
|
Bedrooms Below Ground
|
1 |
|
Bedrooms Total
|
4 |
|
Age
|
6 To 15 Years |
|
Appliances
|
Central Vacuum, Dishwasher, Dryer, Garage Door Opener, Microwave, Stove, Washer, Window Coverings, Refrigerator |
|
Basement Development
|
Finished |
|
Basement Type
|
N/a (finished) |
|
Construction Style Attachment
|
Detached |
|
Cooling Type
|
Central Air Conditioning |
|
Exterior Finish
|
Brick, Vinyl Siding |
|
Flooring Type
|
Hardwood, Porcelain Tile, Vinyl |
|
Foundation Type
|
Concrete |
|
Half Bath Total
|
1 |
|
Heating Fuel
|
Natural Gas |
|
Heating Type
|
Forced Air |
|
Stories Total
|
2 |
|
Size Interior
|
1,500 - 2,000 Ft2 |
|
Type
|
House |
|
Utility Water
|
Municipal Water |
Parking
Land
|
Acreage
|
No |
|
Sewer
|
Sanitary Sewer |
|
Size Depth
|
118 Ft ,1 In |
|
Size Frontage
|
29 Ft ,6 In |
|
Size Irregular
|
29.5 X 118.1 Ft |
|
Size Total Text
|
29.5 X 118.1 Ft |
Rooms
| Level |
Type |
Length |
Width |
Dimensions |
|
Second Level |
Primary Bedroom |
4.69 m |
4.26 m |
4.69 m x 4.26 m |
|
Second Level |
Bedroom 2 |
3.69 m |
3.04 m |
3.69 m x 3.04 m |
|
Second Level |
Bedroom 3 |
3.44 m |
3.07 m |
3.44 m x 3.07 m |
|
Basement |
Recreational, Games Room |
4.14 m |
3.07 m |
4.14 m x 3.07 m |
|
Basement |
Bedroom |
3.64 m |
2.55 m |
3.64 m x 2.55 m |
|
Main Level |
Living Room |
5.46 m |
3.69 m |
5.46 m x 3.69 m |
|
Main Level |
Dining Room |
5.46 m |
3.69 m |
5.46 m x 3.69 m |
|
Main Level |
Family Room |
4.34 m |
3.22 m |
4.34 m x 3.22 m |
|
Main Level |
Kitchen |
3.5 m |
2.59 m |
3.5 m x 2.59 m |
|
Main Level |
Eating Area |
2.66 m |
2.61 m |
2.66 m x 2.61 m |
https://www.realtor.ca/real-estate/29067382/5-brownell-street-whitby-rolling-acres-rolling-acres



