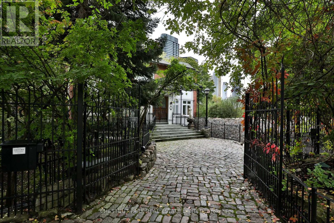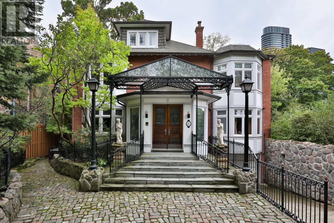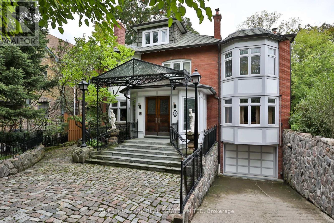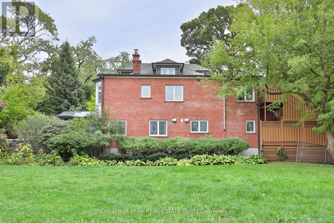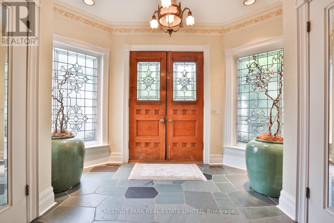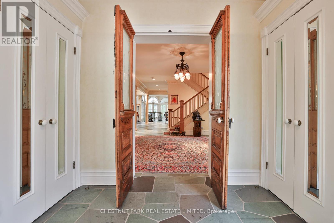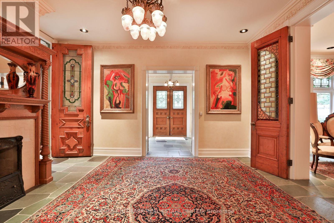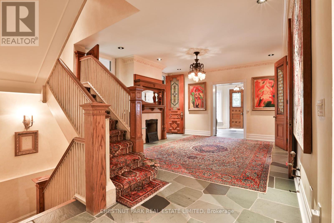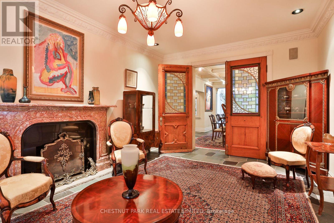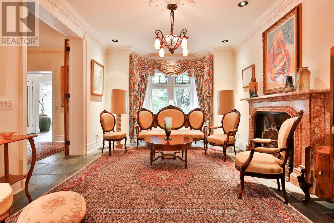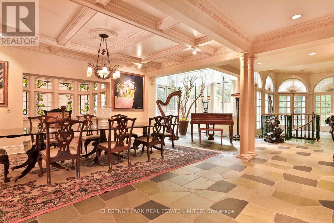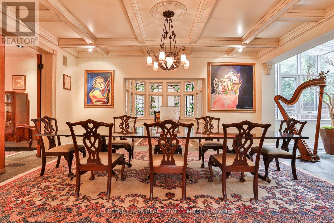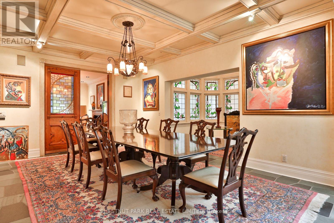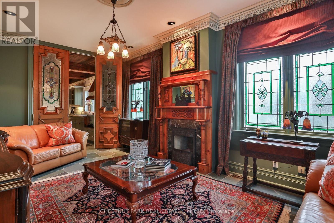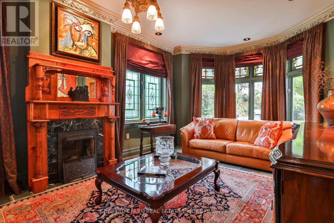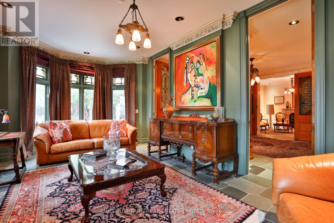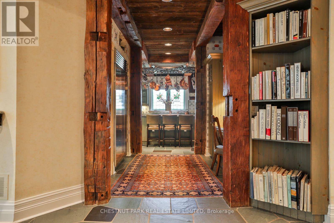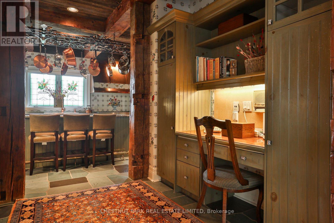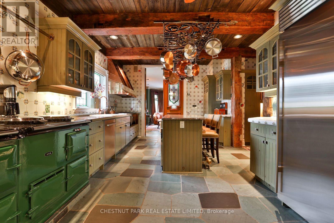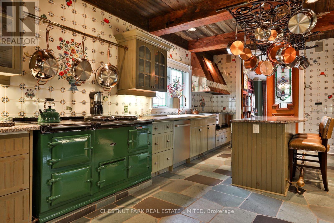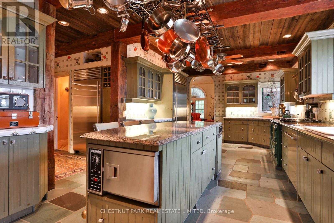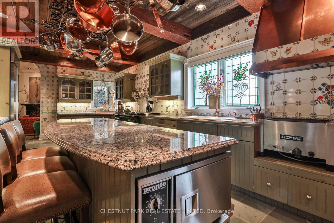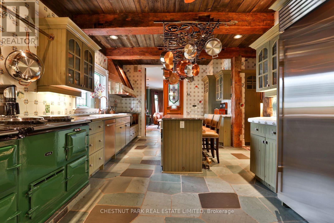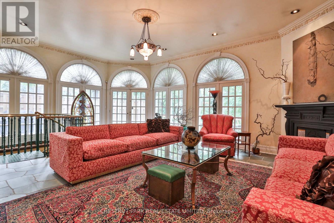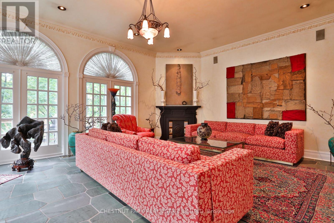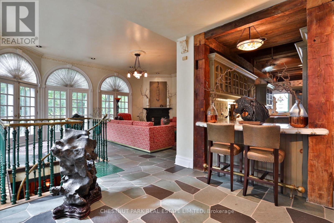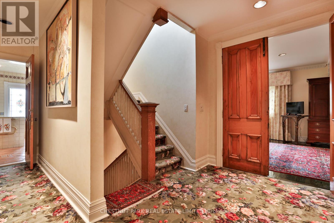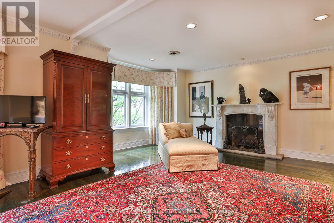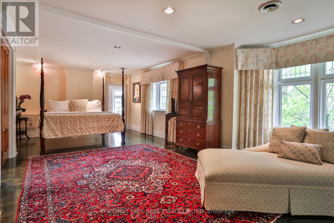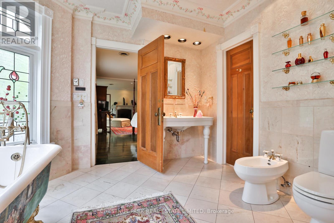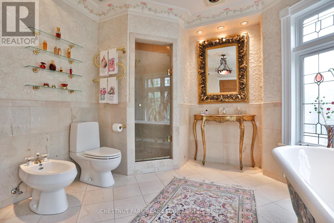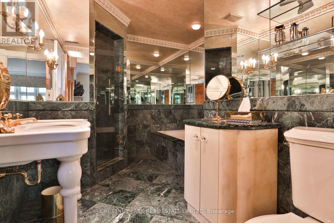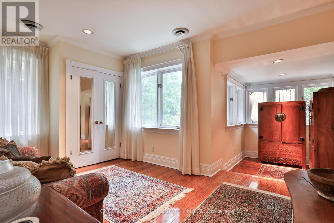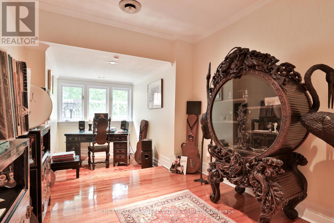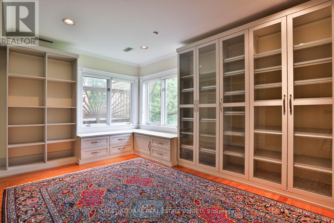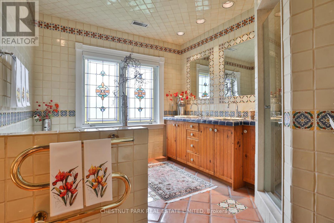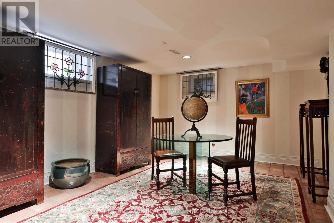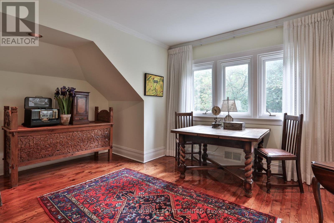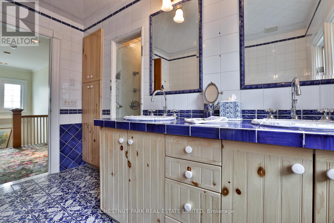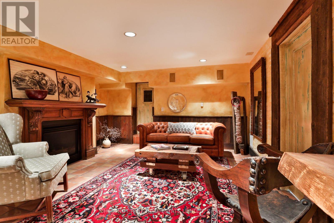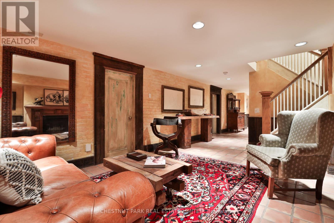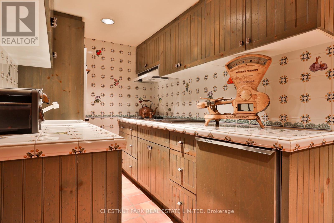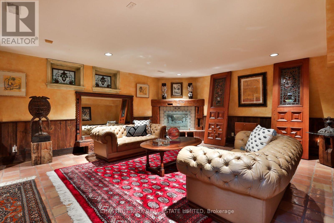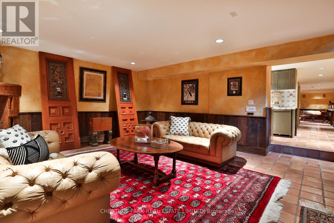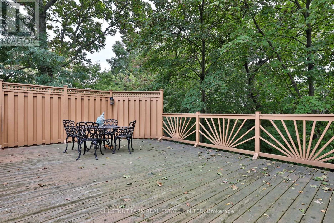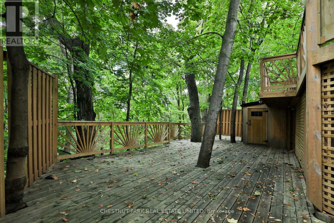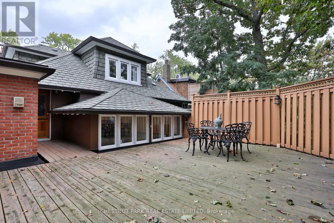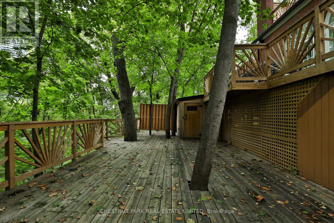6 Bedroom
6 Bathroom
5,000 - 100,000 ft2
Fireplace
Central Air Conditioning
Forced Air
Landscaped
$3,998,000
One of a kind old world European vibe. Over 7,000 square feet of incredible character filled space with 7 car gated parking. A unique blend of Ralph Lauren mixed with Wyoming Cabbagetown, Riverdale, the Annex and Rosedale. 4 gas fireplaces on main imported from Europe, 9 foot stained glass doors. Columns, pillars, high ceilings, 6 bedrooms, 6 bathrooms, an incredible chef's kitchen with aga stove and barbeque. Island warming ovens. Tranquil private ravine 245 ft in back with 2 tiered decks. Double car built-in garage. (id:50976)
Property Details
|
MLS® Number
|
C12452903 |
|
Property Type
|
Single Family |
|
Community Name
|
Rosedale-Moore Park |
|
Amenities Near By
|
Public Transit |
|
Features
|
Ravine, Backs On Greenbelt |
|
Parking Space Total
|
6 |
|
Structure
|
Deck |
Building
|
Bathroom Total
|
6 |
|
Bedrooms Above Ground
|
6 |
|
Bedrooms Total
|
6 |
|
Amenities
|
Fireplace(s) |
|
Appliances
|
Garage Door Opener Remote(s), Oven - Built-in, Central Vacuum, Water Heater |
|
Basement Development
|
Finished |
|
Basement Type
|
N/a (finished) |
|
Construction Style Attachment
|
Detached |
|
Cooling Type
|
Central Air Conditioning |
|
Exterior Finish
|
Brick |
|
Fire Protection
|
Controlled Entry, Alarm System, Monitored Alarm |
|
Fireplace Present
|
Yes |
|
Foundation Type
|
Brick |
|
Half Bath Total
|
1 |
|
Heating Fuel
|
Natural Gas |
|
Heating Type
|
Forced Air |
|
Stories Total
|
3 |
|
Size Interior
|
5,000 - 100,000 Ft2 |
|
Type
|
House |
|
Utility Water
|
Municipal Water |
Parking
Land
|
Acreage
|
No |
|
Fence Type
|
Fenced Yard |
|
Land Amenities
|
Public Transit |
|
Landscape Features
|
Landscaped |
|
Sewer
|
Sanitary Sewer |
|
Size Depth
|
245 Ft |
|
Size Frontage
|
54 Ft |
|
Size Irregular
|
54 X 245 Ft |
|
Size Total Text
|
54 X 245 Ft |
Rooms
| Level |
Type |
Length |
Width |
Dimensions |
|
Second Level |
Primary Bedroom |
8.41 m |
4.93 m |
8.41 m x 4.93 m |
|
Second Level |
Bedroom 2 |
4.8 m |
3.1 m |
4.8 m x 3.1 m |
|
Second Level |
Bedroom 3 |
5 m |
3.71 m |
5 m x 3.71 m |
|
Second Level |
Bedroom 4 |
3.1 m |
2.74 m |
3.1 m x 2.74 m |
|
Third Level |
Bedroom 5 |
4.14 m |
3.96 m |
4.14 m x 3.96 m |
|
Third Level |
Bedroom |
4.45 m |
4.22 m |
4.45 m x 4.22 m |
|
Main Level |
Living Room |
5.92 m |
3.76 m |
5.92 m x 3.76 m |
|
Main Level |
Dining Room |
11.65 m |
6.63 m |
11.65 m x 6.63 m |
|
Main Level |
Kitchen |
7.49 m |
3.66 m |
7.49 m x 3.66 m |
|
Main Level |
Family Room |
6.71 m |
3.71 m |
6.71 m x 3.71 m |
|
Main Level |
Great Room |
9.62 m |
5.41 m |
9.62 m x 5.41 m |
Utilities
|
Cable
|
Installed |
|
Electricity
|
Installed |
|
Sewer
|
Installed |
https://www.realtor.ca/real-estate/28968620/5-castle-frank-crescent-toronto-rosedale-moore-park-rosedale-moore-park



