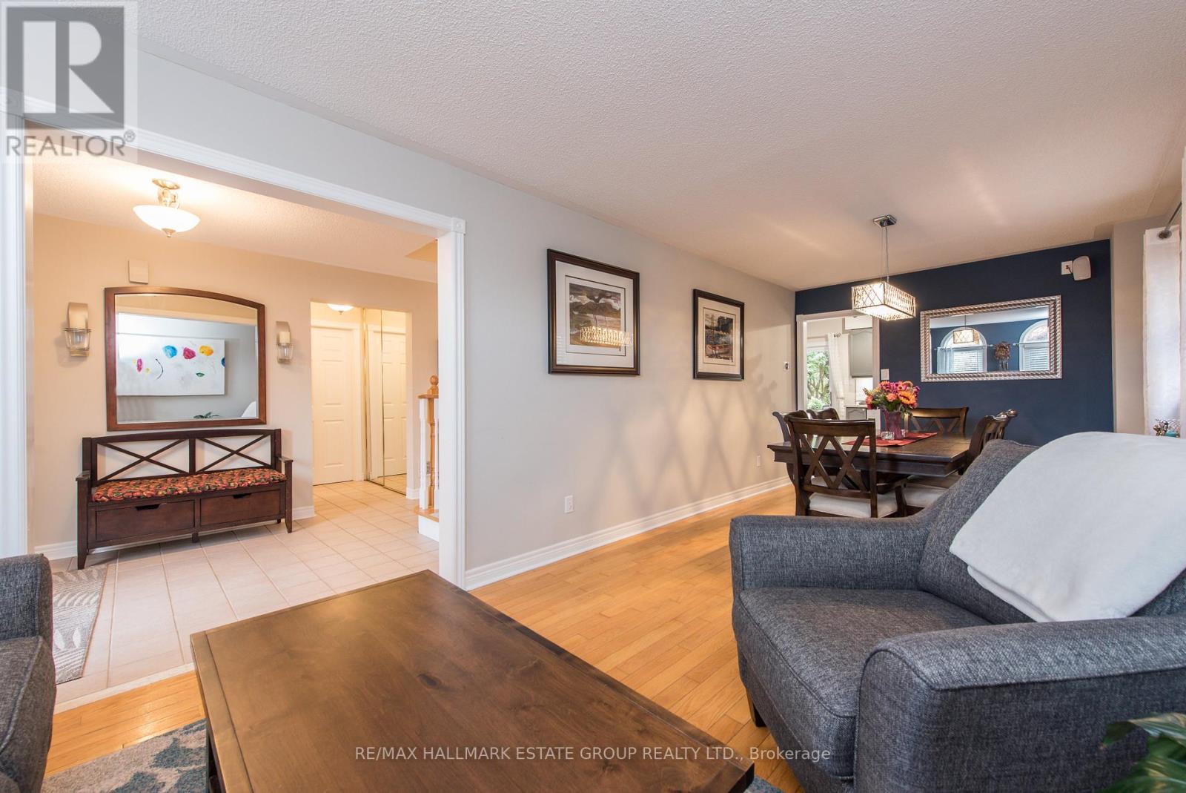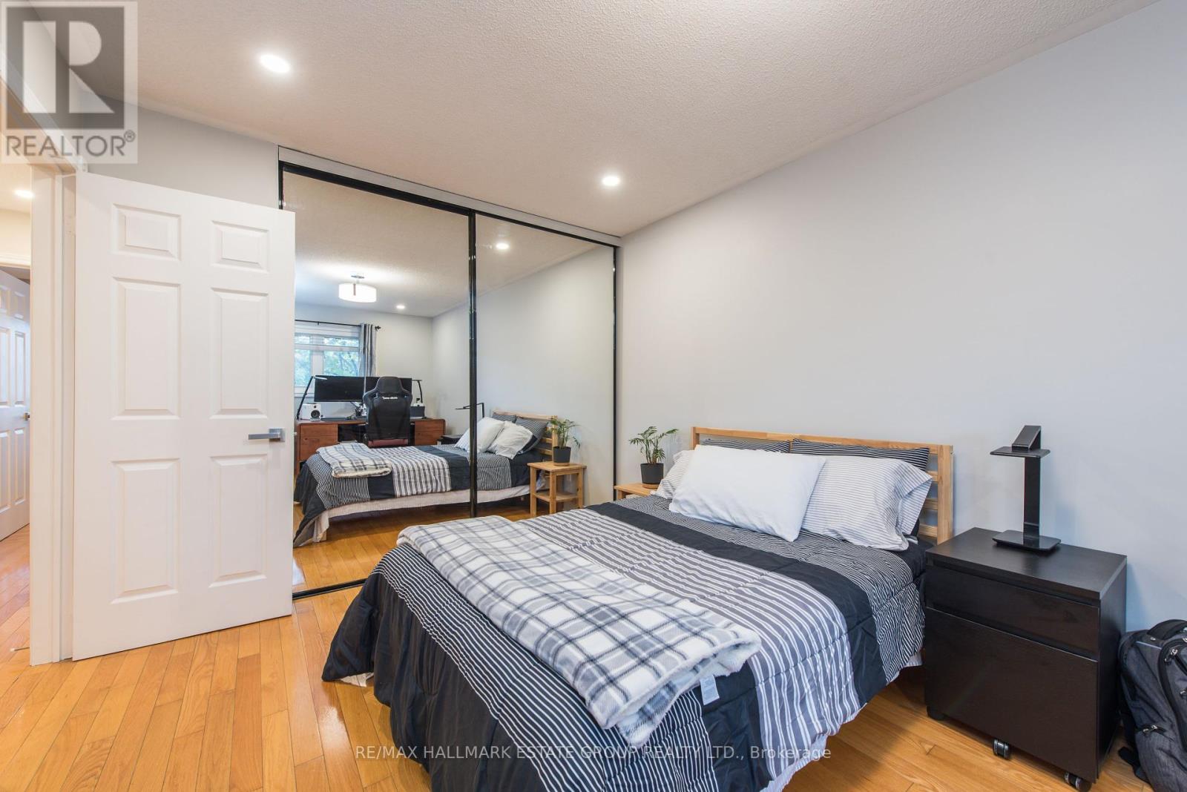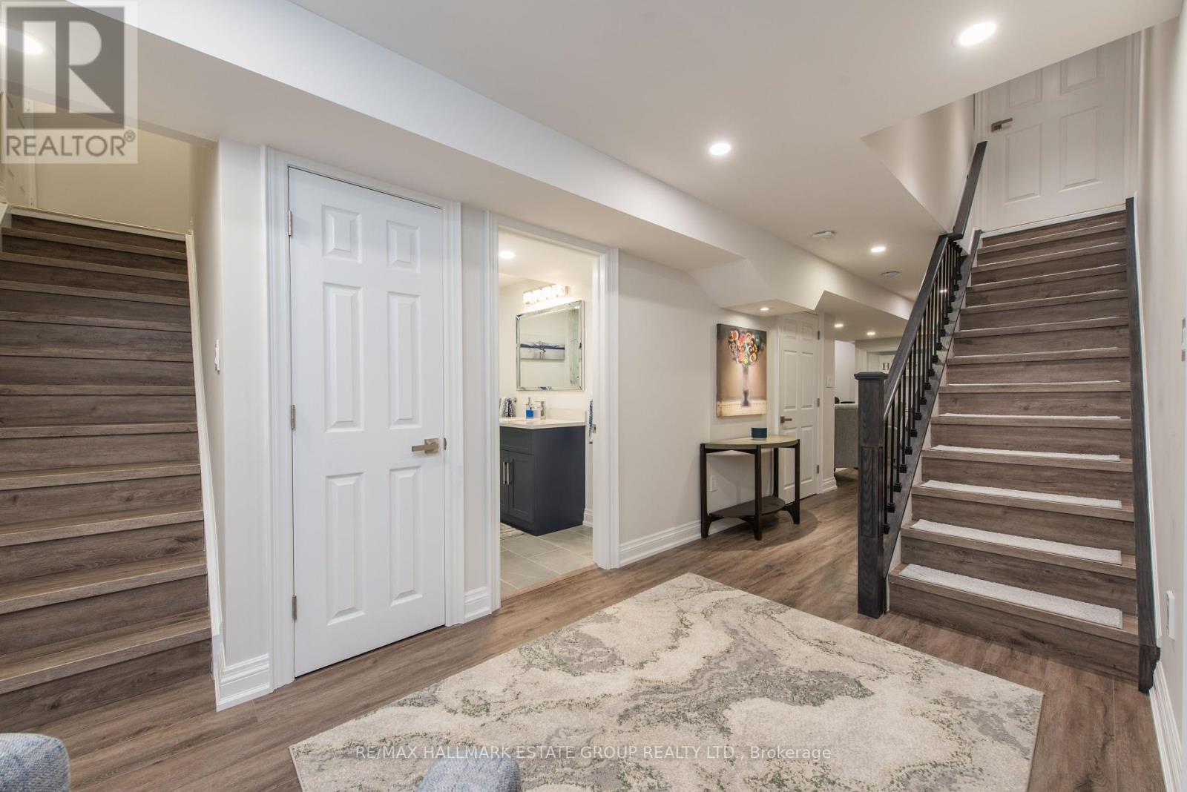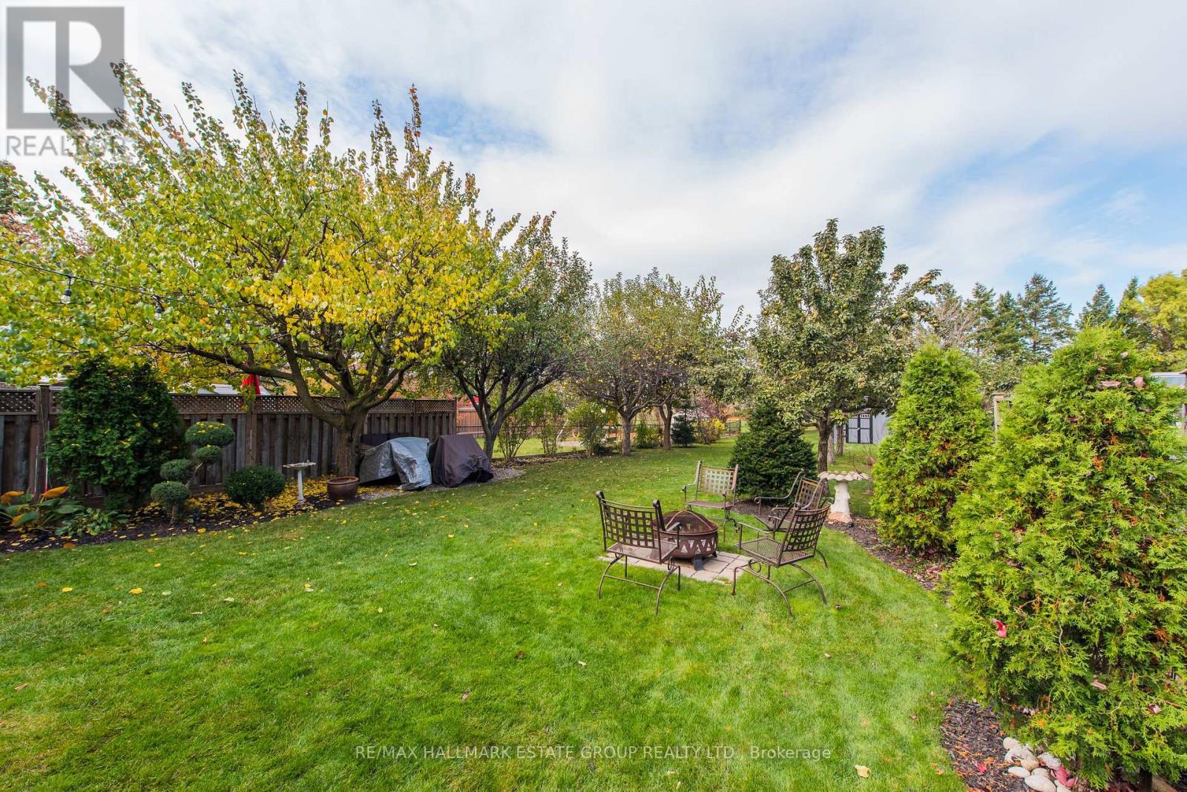4 Bedroom
4 Bathroom
Fireplace
Central Air Conditioning
Forced Air
Landscaped
$1,329,000
This gorgeous, renovated home is situated on a spectacular 39 x 289 foot lot in the sought-after Heart Lake neighbourhood. It feels like living in your very own park, as it has this expansive lot, further it backs onto greenspace and offers the potential for a garden suite. The main floor features a great layout with a large, updated kitchen that includes a pantry wall and sliding doors leading to a magical yard with a deck and hot tub. There is also a main floor laundry room and a large family room with gorgeous views. The home has an entrance from the garage into the house and a separate entrance to a fully finished basement from the garage, which includes plumbing rough-ins for a kitchen, rec room, gym, bedroom, and bath. The basement has spray-foamed interior walls and Sonopan insulation between the floors for sound insulation, making it ideal for a nanny suite. The huge primary bedroom boasts a sumptuous spa-like ensuite with a separate shower and soaker tub, while two other spacious bedrooms share another beautifully renovated bathroom. The property also includes 200 amp service and a two-car insulated garage. **** EXTRAS **** Composite deck, hot tub, basement cold cellar, extra large bedrooms, sound deadening in basement walls/ceiling. (id:50976)
Property Details
|
MLS® Number
|
W9398677 |
|
Property Type
|
Single Family |
|
Community Name
|
Heart Lake East |
|
Amenities Near By
|
Park, Schools, Place Of Worship |
|
Features
|
Carpet Free |
|
Parking Space Total
|
8 |
|
Structure
|
Deck, Shed |
Building
|
Bathroom Total
|
4 |
|
Bedrooms Above Ground
|
3 |
|
Bedrooms Below Ground
|
1 |
|
Bedrooms Total
|
4 |
|
Amenities
|
Fireplace(s) |
|
Appliances
|
Hot Tub, Blinds, Dishwasher, Dryer, Microwave, Refrigerator, Stove, Washer, Window Coverings |
|
Basement Development
|
Finished |
|
Basement Features
|
Separate Entrance |
|
Basement Type
|
N/a (finished) |
|
Construction Style Attachment
|
Detached |
|
Cooling Type
|
Central Air Conditioning |
|
Exterior Finish
|
Brick |
|
Fireplace Present
|
Yes |
|
Fireplace Total
|
2 |
|
Flooring Type
|
Tile, Hardwood |
|
Foundation Type
|
Unknown |
|
Half Bath Total
|
1 |
|
Heating Fuel
|
Natural Gas |
|
Heating Type
|
Forced Air |
|
Stories Total
|
2 |
|
Type
|
House |
|
Utility Water
|
Municipal Water |
Parking
Land
|
Acreage
|
No |
|
Fence Type
|
Fenced Yard |
|
Land Amenities
|
Park, Schools, Place Of Worship |
|
Landscape Features
|
Landscaped |
|
Sewer
|
Sanitary Sewer |
|
Size Depth
|
289 Ft ,9 In |
|
Size Frontage
|
39 Ft ,4 In |
|
Size Irregular
|
39.37 X 289.76 Ft ; Irregular - Subject To Hydro Easement |
|
Size Total Text
|
39.37 X 289.76 Ft ; Irregular - Subject To Hydro Easement |
|
Surface Water
|
Lake/pond |
Rooms
| Level |
Type |
Length |
Width |
Dimensions |
|
Second Level |
Bedroom 2 |
3.76 m |
5 m |
3.76 m x 5 m |
|
Second Level |
Bedroom 3 |
4.89 m |
3.05 m |
4.89 m x 3.05 m |
|
Second Level |
Primary Bedroom |
7.66 m |
3.41 m |
7.66 m x 3.41 m |
|
Basement |
Bedroom 4 |
4.78 m |
2.84 m |
4.78 m x 2.84 m |
|
Basement |
Exercise Room |
3.77 m |
3.16 m |
3.77 m x 3.16 m |
|
Basement |
Recreational, Games Room |
3.85 m |
5.74 m |
3.85 m x 5.74 m |
|
Main Level |
Foyer |
6.13 m |
2.46 m |
6.13 m x 2.46 m |
|
Main Level |
Living Room |
3.71 m |
2.97 m |
3.71 m x 2.97 m |
|
Main Level |
Dining Room |
3.66 m |
2.97 m |
3.66 m x 2.97 m |
|
Main Level |
Kitchen |
5.56 m |
2.73 m |
5.56 m x 2.73 m |
|
Main Level |
Family Room |
5.89 m |
3.38 m |
5.89 m x 3.38 m |
|
Main Level |
Laundry Room |
3.16 m |
1.75 m |
3.16 m x 1.75 m |
https://www.realtor.ca/real-estate/27547467/5-cochrane-avenue-brampton-heart-lake-east-heart-lake-east















































