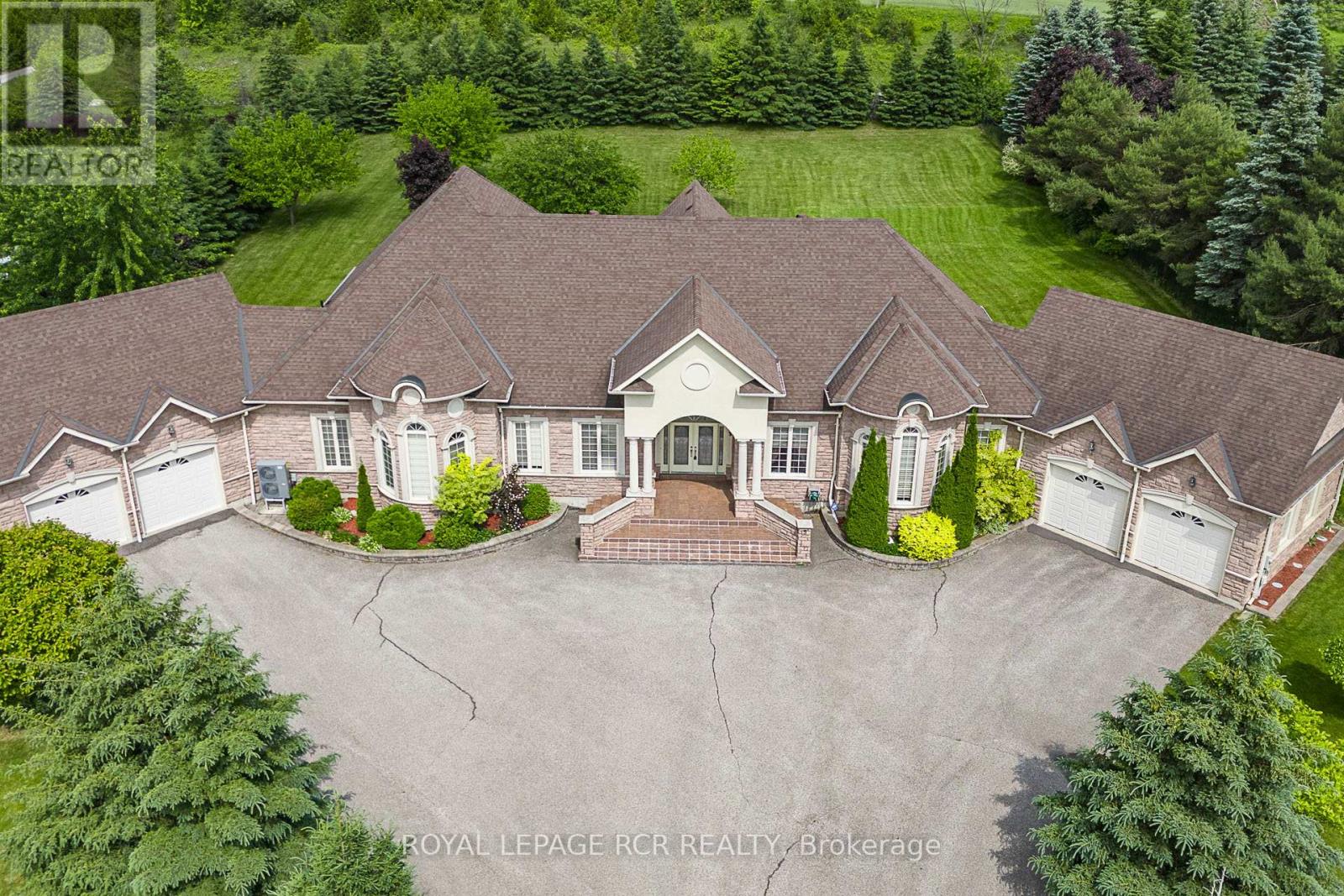5 Bedroom
5 Bathroom
3,000 - 3,500 ft2
Raised Bungalow
Fireplace
Central Air Conditioning
Forced Air
$2,499,000
Rare 3100SQFT + 3217SQFT Finished Walkout Basement, 2-Kitchen Bungalow with 10FT+ Main Floor Ceilings, 9FT Basement ceilings, and 2 x 2-Car Garages on a 1.47 Mature Treed and Professionally landscaped lot in a prime location minutes to Bloomington Go Train, Hwy 404, Aurora and Newmarket. This home is ideal for entertaining, multi-generational living, blending luxury, functionality and a stunning outdoor setting. Enter through the oversized covered front porch into the open concept foyer with soaring ceilings and the private main floor office. The Vaulted Ceiling Family room with gas fireplace acts as the heart of the home and features a walk-out to the entertaining-sized covered porch complete with bbq zone, dining table and lounge as well as stunning backyard views. The custom kitchen has granite counters, stainless steel appliances with plenty of cabinets and a large breakfast area with a walk-out to the covered porch. The dining room is just off the kitchen and has a coffered ceiling as well as natural backyard views. The primary suite is located on the north end of the house and has a walk-in closet and 5pc ensuite washroom. The other two bedrooms are located on the south end of the house and share a 4pc washroom. Finished walk-out basement with kitchen, breakfast area, recreation room, theatre/karaoke room, workshop, 3pc washroom, two bedrooms and two separate entrances to access both garages as well as plenty of storage. Both two car garages have direct access to the main floor and separate entrances to the finished walk-out basement. Private backyard oasis with professional landscaping, oversized patio, 5th garage door to the backyard, covered back party porch, and stunning mature trees along the perimeter of the backyard. (id:50976)
Open House
This property has open houses!
Starts at:
12:00 pm
Ends at:
2:00 pm
Property Details
|
MLS® Number
|
N12226998 |
|
Property Type
|
Single Family |
|
Community Name
|
Rural Whitchurch-Stouffville |
|
Amenities Near By
|
Public Transit |
|
Features
|
Wooded Area, In-law Suite |
|
Parking Space Total
|
19 |
|
Structure
|
Porch |
Building
|
Bathroom Total
|
5 |
|
Bedrooms Above Ground
|
3 |
|
Bedrooms Below Ground
|
2 |
|
Bedrooms Total
|
5 |
|
Appliances
|
Water Heater, Water Softener, Water Purifier, Dishwasher, Dryer, Garage Door Opener, Stove, Washer, Window Coverings, Refrigerator |
|
Architectural Style
|
Raised Bungalow |
|
Basement Development
|
Finished |
|
Basement Features
|
Separate Entrance, Walk Out |
|
Basement Type
|
N/a (finished) |
|
Construction Style Attachment
|
Detached |
|
Cooling Type
|
Central Air Conditioning |
|
Exterior Finish
|
Stone, Brick |
|
Fireplace Present
|
Yes |
|
Flooring Type
|
Tile, Laminate, Carpeted, Hardwood |
|
Foundation Type
|
Poured Concrete |
|
Half Bath Total
|
1 |
|
Heating Fuel
|
Natural Gas |
|
Heating Type
|
Forced Air |
|
Stories Total
|
1 |
|
Size Interior
|
3,000 - 3,500 Ft2 |
|
Type
|
House |
|
Utility Water
|
Drilled Well |
Parking
Land
|
Acreage
|
No |
|
Land Amenities
|
Public Transit |
|
Sewer
|
Septic System |
|
Size Depth
|
337 Ft ,2 In |
|
Size Frontage
|
190 Ft ,4 In |
|
Size Irregular
|
190.4 X 337.2 Ft |
|
Size Total Text
|
190.4 X 337.2 Ft |
Rooms
| Level |
Type |
Length |
Width |
Dimensions |
|
Lower Level |
Kitchen |
4.93 m |
2.84 m |
4.93 m x 2.84 m |
|
Lower Level |
Recreational, Games Room |
5.58 m |
6.66 m |
5.58 m x 6.66 m |
|
Lower Level |
Eating Area |
3.29 m |
4.76 m |
3.29 m x 4.76 m |
|
Lower Level |
Office |
3.7 m |
3.8 m |
3.7 m x 3.8 m |
|
Lower Level |
Media |
5.12 m |
7.27 m |
5.12 m x 7.27 m |
|
Lower Level |
Bedroom 4 |
4.83 m |
3.21 m |
4.83 m x 3.21 m |
|
Lower Level |
Bedroom 5 |
4.83 m |
3.24 m |
4.83 m x 3.24 m |
|
Lower Level |
Exercise Room |
5.82 m |
3.59 m |
5.82 m x 3.59 m |
|
Main Level |
Great Room |
4.67 m |
6.31 m |
4.67 m x 6.31 m |
|
Main Level |
Dining Room |
4.2 m |
3.57 m |
4.2 m x 3.57 m |
|
Main Level |
Kitchen |
5.13 m |
4.51 m |
5.13 m x 4.51 m |
|
Main Level |
Eating Area |
4.05 m |
3.24 m |
4.05 m x 3.24 m |
|
Main Level |
Office |
3.32 m |
3.22 m |
3.32 m x 3.22 m |
|
Main Level |
Living Room |
3.32 m |
3.49 m |
3.32 m x 3.49 m |
|
Main Level |
Primary Bedroom |
5.47 m |
4.23 m |
5.47 m x 4.23 m |
|
Main Level |
Bedroom 2 |
4.68 m |
3.51 m |
4.68 m x 3.51 m |
|
Main Level |
Bedroom 3 |
4.09 m |
3.93 m |
4.09 m x 3.93 m |
|
Main Level |
Laundry Room |
4.88 m |
3.37 m |
4.88 m x 3.37 m |
Utilities
https://www.realtor.ca/real-estate/28483045/5-elias-snider-court-whitchurch-stouffville-rural-whitchurch-stouffville






















































