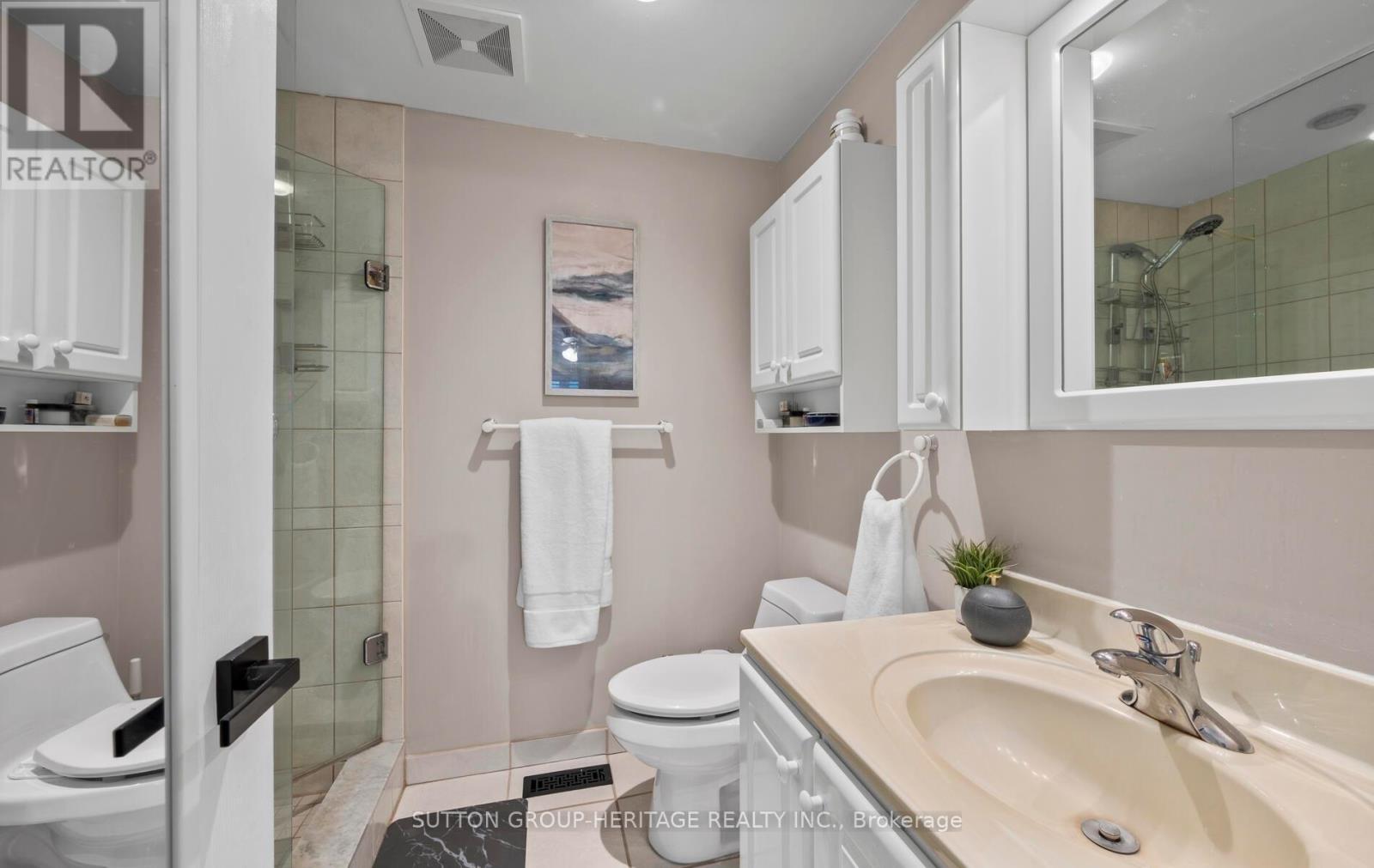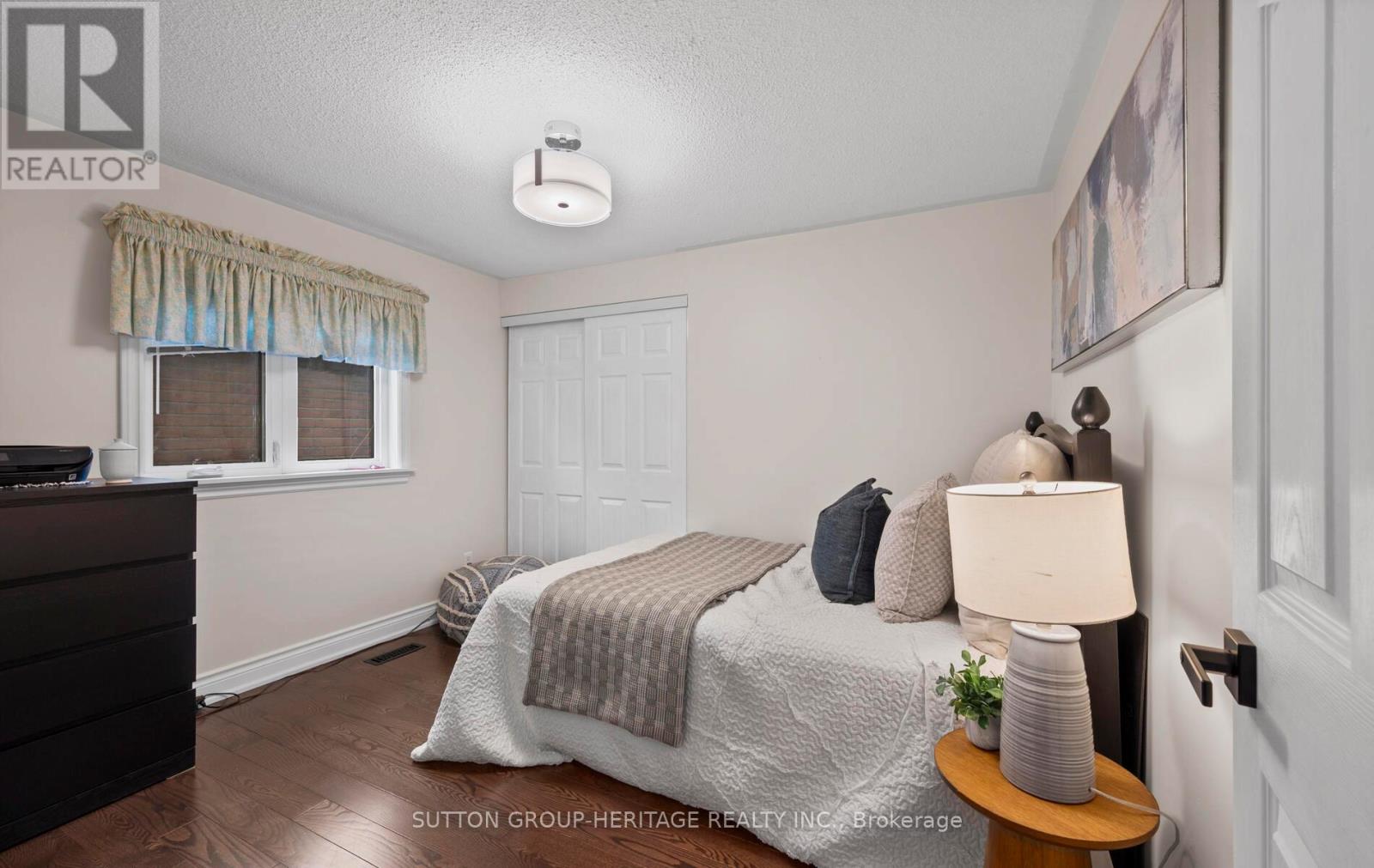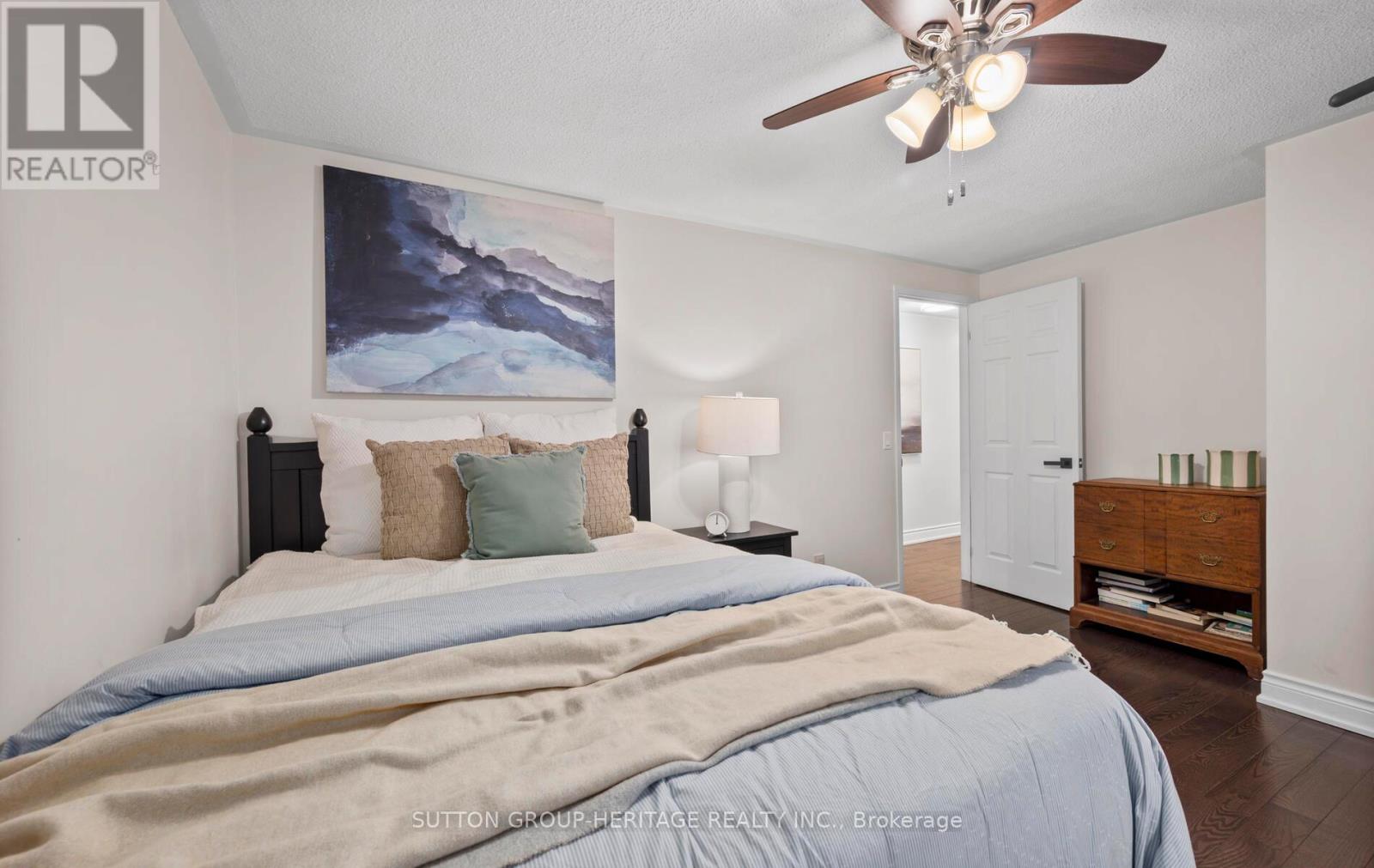4 Bedroom
4 Bathroom
2,000 - 2,500 ft2
Fireplace
Central Air Conditioning
Forced Air
$1,098,800
Just steps from the lake and surrounded by beautiful nature trails, this stunning 4-bedroom, 4-bathroom detached home is nestled in the heart of West Rouge, one of Torontos most desirable waterfront communities. Step inside to a bright and open-concept living and dining area, perfect for entertaining, with large windows that fill the space with natural light and a picturesque view of the garden. The heart of the home is the newly updated kitchen, featuring elegant quartz countertops, an abundance of cabinetry, a double sink, and a walkout to the backyard patio ideal for summer gatherings.The cozy family room boasts a charming brick fireplace, a bay window, and a skylight that enhances the warm, welcoming atmosphere. The primary bedroom includes a walk-in closet and a private 4-piece ensuite for your comfort. Enjoy the convenience of a double car garage and a driveway that fits 4 additional vehicles. Located just minutes from the 401, Rouge Beach, Lookout Bridge, and Rouge Hill GO Station, this home offers both tranquility and accessibility. Don't miss this opportunity! (id:50976)
Open House
This property has open houses!
Starts at:
2:00 pm
Ends at:
4:00 pm
Starts at:
2:00 pm
Ends at:
4:00 pm
Property Details
|
MLS® Number
|
E12168287 |
|
Property Type
|
Single Family |
|
Community Name
|
Rouge E10 |
|
Parking Space Total
|
6 |
Building
|
Bathroom Total
|
4 |
|
Bedrooms Above Ground
|
4 |
|
Bedrooms Total
|
4 |
|
Appliances
|
Dishwasher, Dryer, Freezer, Microwave, Stove, Washer, Refrigerator |
|
Basement Development
|
Finished |
|
Basement Type
|
N/a (finished) |
|
Construction Style Attachment
|
Detached |
|
Cooling Type
|
Central Air Conditioning |
|
Exterior Finish
|
Brick |
|
Fireplace Present
|
Yes |
|
Foundation Type
|
Concrete |
|
Half Bath Total
|
2 |
|
Heating Fuel
|
Natural Gas |
|
Heating Type
|
Forced Air |
|
Stories Total
|
2 |
|
Size Interior
|
2,000 - 2,500 Ft2 |
|
Type
|
House |
|
Utility Water
|
Municipal Water |
Parking
Land
|
Acreage
|
No |
|
Sewer
|
Sanitary Sewer |
|
Size Depth
|
107 Ft ,1 In |
|
Size Frontage
|
30 Ft |
|
Size Irregular
|
30 X 107.1 Ft |
|
Size Total Text
|
30 X 107.1 Ft |
Rooms
| Level |
Type |
Length |
Width |
Dimensions |
|
Second Level |
Family Room |
6.19 m |
5.13 m |
6.19 m x 5.13 m |
|
Second Level |
Primary Bedroom |
4.7 m |
3.38 m |
4.7 m x 3.38 m |
|
Second Level |
Bedroom 2 |
3.61 m |
3.3 m |
3.61 m x 3.3 m |
|
Second Level |
Bedroom 3 |
3.38 m |
3.2 m |
3.38 m x 3.2 m |
|
Second Level |
Bedroom 4 |
3.25 m |
2.79 m |
3.25 m x 2.79 m |
|
Main Level |
Living Room |
5.13 m |
3.28 m |
5.13 m x 3.28 m |
|
Main Level |
Dining Room |
3.61 m |
3.25 m |
3.61 m x 3.25 m |
|
Main Level |
Kitchen |
5.1 m |
3.3 m |
5.1 m x 3.3 m |
|
Main Level |
Laundry Room |
2.11 m |
1.83 m |
2.11 m x 1.83 m |
https://www.realtor.ca/real-estate/28356113/5-greybeaver-trail-toronto-rouge-rouge-e10









































