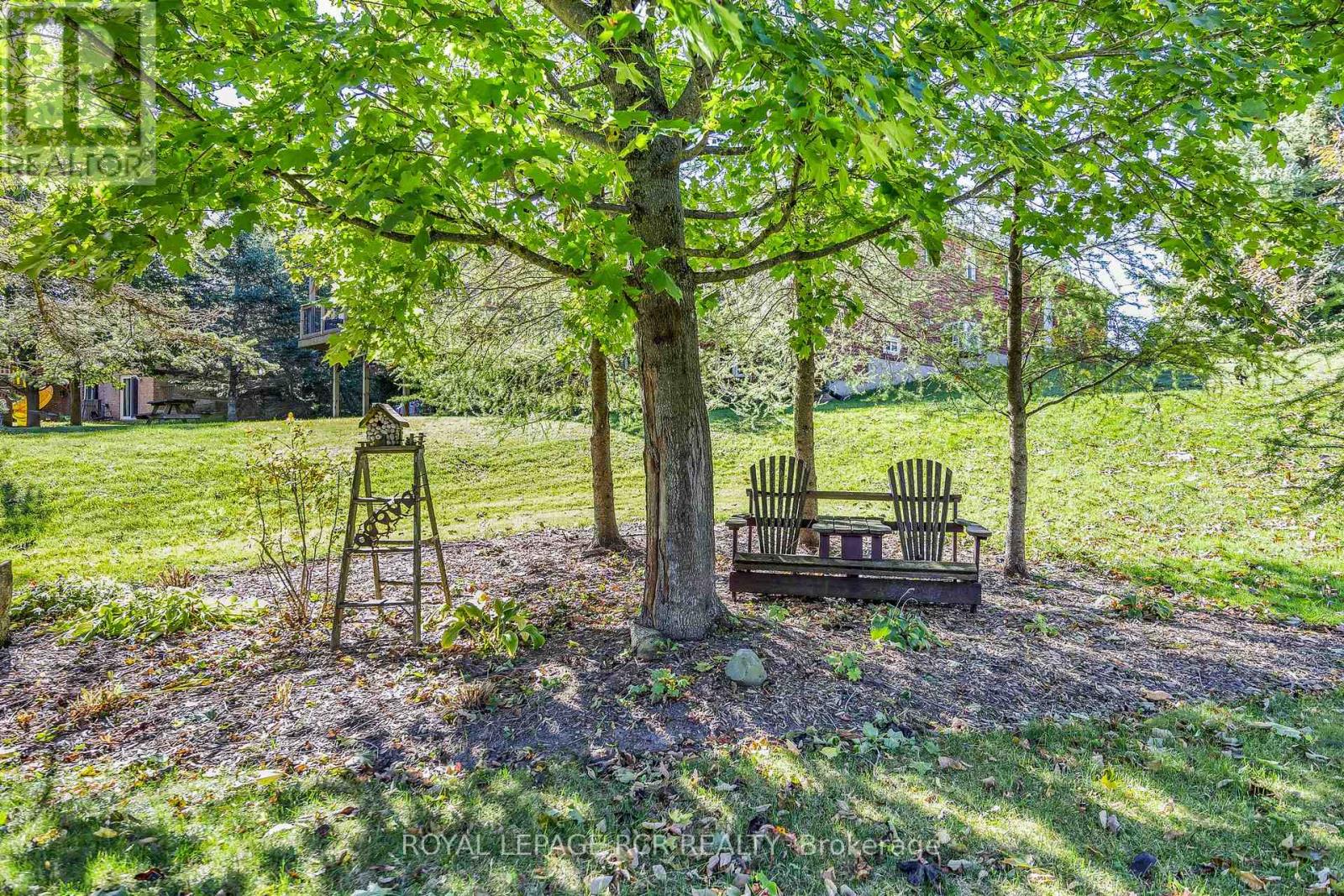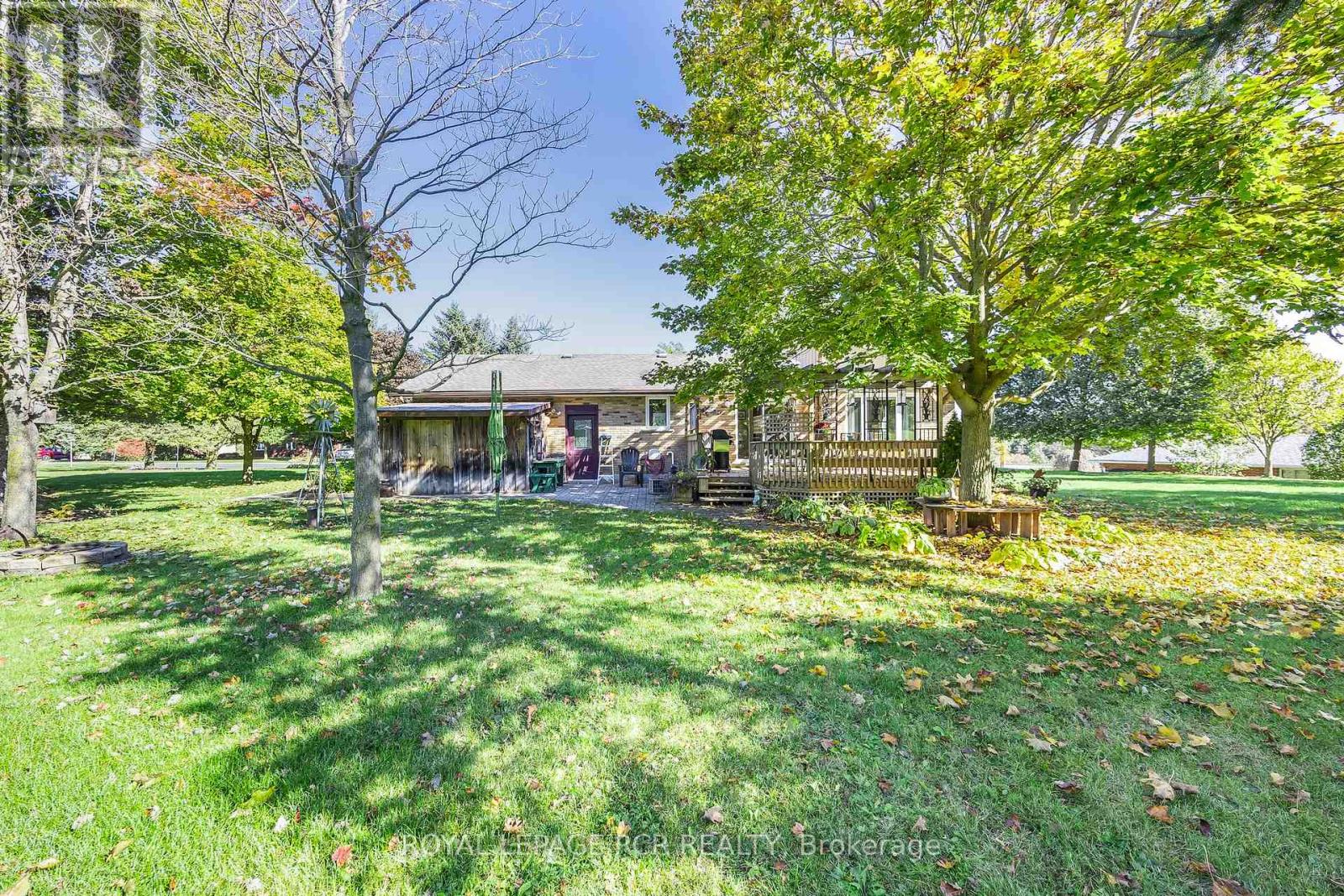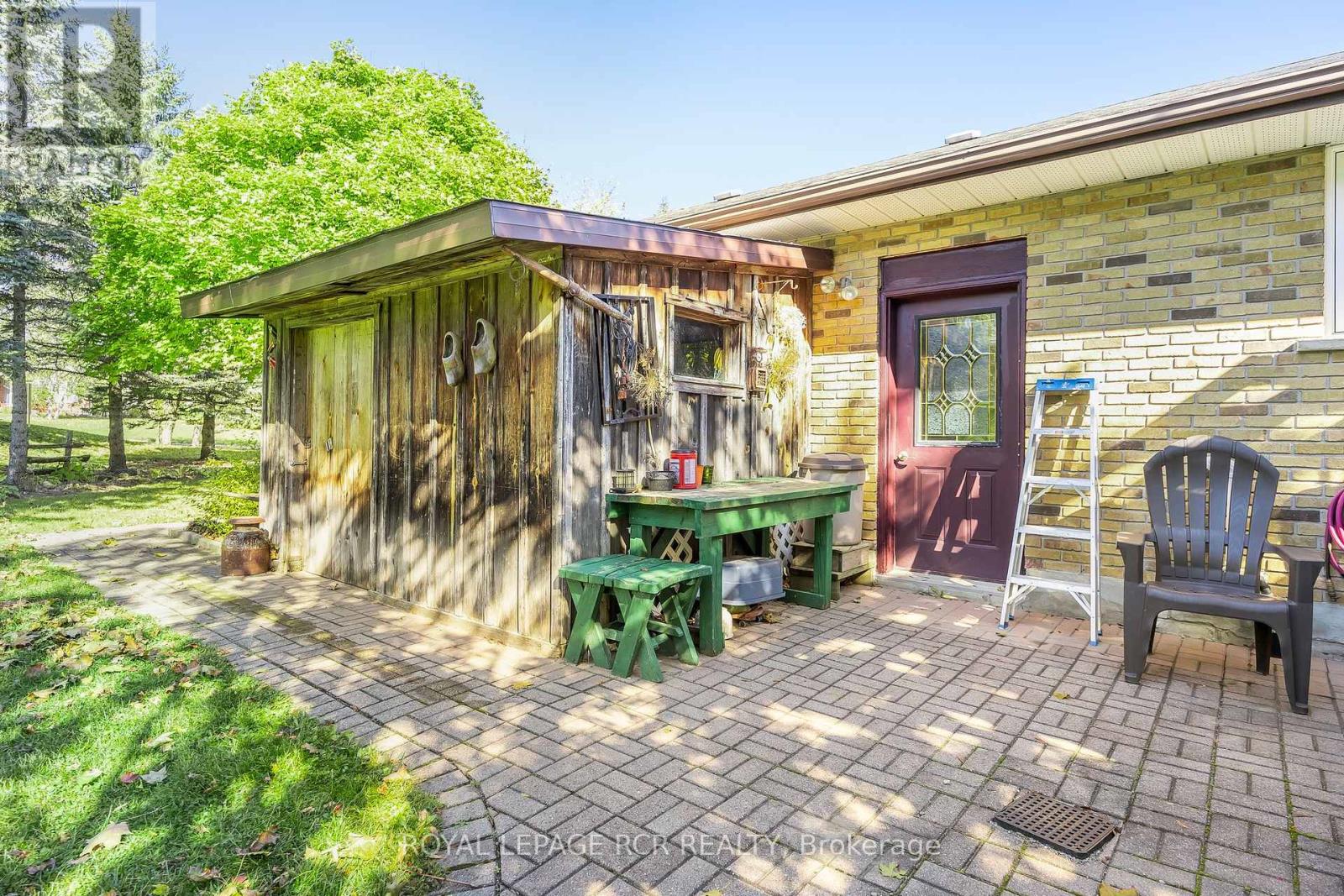5 Bedroom
2 Bathroom
Bungalow
Fireplace
Central Air Conditioning
Forced Air
$950,000
Welcome to 5 Henry Street located in the Hamlet of Waldemar on a gorgeous .59 Acre lot that is landscaped with beautiful tress & stunning gardens! This Beautiful True Bungalow is situated just steps to the Tranquil Grand River & the Upper Grand Trailway! Don't miss out on this Move in ready home in a great Family Neighbourhood! This Bright Open concept home features a combined Living/Dining/Kitchen area on the main floor as well as a Fantastic Mud room/ Laundry room with entrance to the garage, front & back yard! Large primary Bedroom with 3 piece ensuite, closet & 2 other good sized bedrooms & a full 4 piece bath. ( 3rd Bedroom currently used as a craft room, easily converted back) Full Basement with high ceilings, gas fireplace, featuring 2 more bedrooms (1 currently used as an office) above grade windows & a large recreation/great room! Also offers a storage area & workshop area. (id:50976)
Property Details
|
MLS® Number
|
X9416420 |
|
Property Type
|
Single Family |
|
Community Name
|
Rural Amaranth |
|
Parking Space Total
|
7 |
Building
|
Bathroom Total
|
2 |
|
Bedrooms Above Ground
|
3 |
|
Bedrooms Below Ground
|
2 |
|
Bedrooms Total
|
5 |
|
Appliances
|
Water Heater, Water Softener, Dishwasher, Dryer, Garage Door Opener, Refrigerator, Stove, Washer |
|
Architectural Style
|
Bungalow |
|
Basement Development
|
Finished |
|
Basement Type
|
Full (finished) |
|
Construction Style Attachment
|
Detached |
|
Cooling Type
|
Central Air Conditioning |
|
Exterior Finish
|
Brick |
|
Fireplace Present
|
Yes |
|
Flooring Type
|
Laminate, Ceramic, Carpeted |
|
Foundation Type
|
Block |
|
Heating Fuel
|
Natural Gas |
|
Heating Type
|
Forced Air |
|
Stories Total
|
1 |
|
Type
|
House |
Parking
Land
|
Acreage
|
No |
|
Sewer
|
Septic System |
|
Size Frontage
|
0.59 M |
|
Size Irregular
|
0.59 Acre ; Irregular See Survey Attached |
|
Size Total Text
|
0.59 Acre ; Irregular See Survey Attached|1/2 - 1.99 Acres |
Rooms
| Level |
Type |
Length |
Width |
Dimensions |
|
Lower Level |
Great Room |
7.64 m |
7.52 m |
7.64 m x 7.52 m |
|
Lower Level |
Bedroom 4 |
4.02 m |
3.65 m |
4.02 m x 3.65 m |
|
Lower Level |
Bedroom 5 |
3.69 m |
3.65 m |
3.69 m x 3.65 m |
|
Main Level |
Living Room |
4.9 m |
3.5 m |
4.9 m x 3.5 m |
|
Main Level |
Dining Room |
6.09 m |
3.29 m |
6.09 m x 3.29 m |
|
Main Level |
Kitchen |
6.09 m |
3.29 m |
6.09 m x 3.29 m |
|
Main Level |
Primary Bedroom |
4.11 m |
3.5 m |
4.11 m x 3.5 m |
|
Main Level |
Bedroom 2 |
4.02 m |
2.8 m |
4.02 m x 2.8 m |
|
Main Level |
Bedroom 3 |
3.65 m |
3.01 m |
3.65 m x 3.01 m |
|
Main Level |
Mud Room |
6.58 m |
1.95 m |
6.58 m x 1.95 m |
Utilities
https://www.realtor.ca/real-estate/27555585/5-henry-street-amaranth-rural-amaranth














































