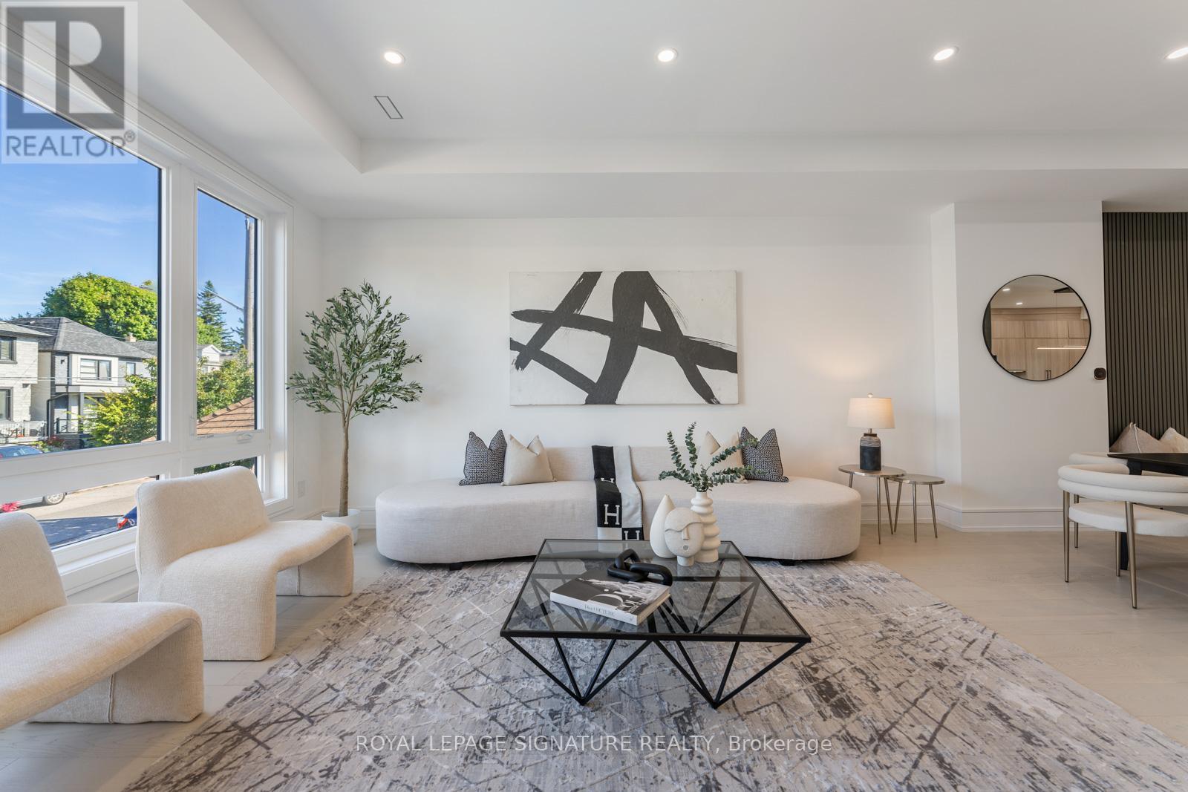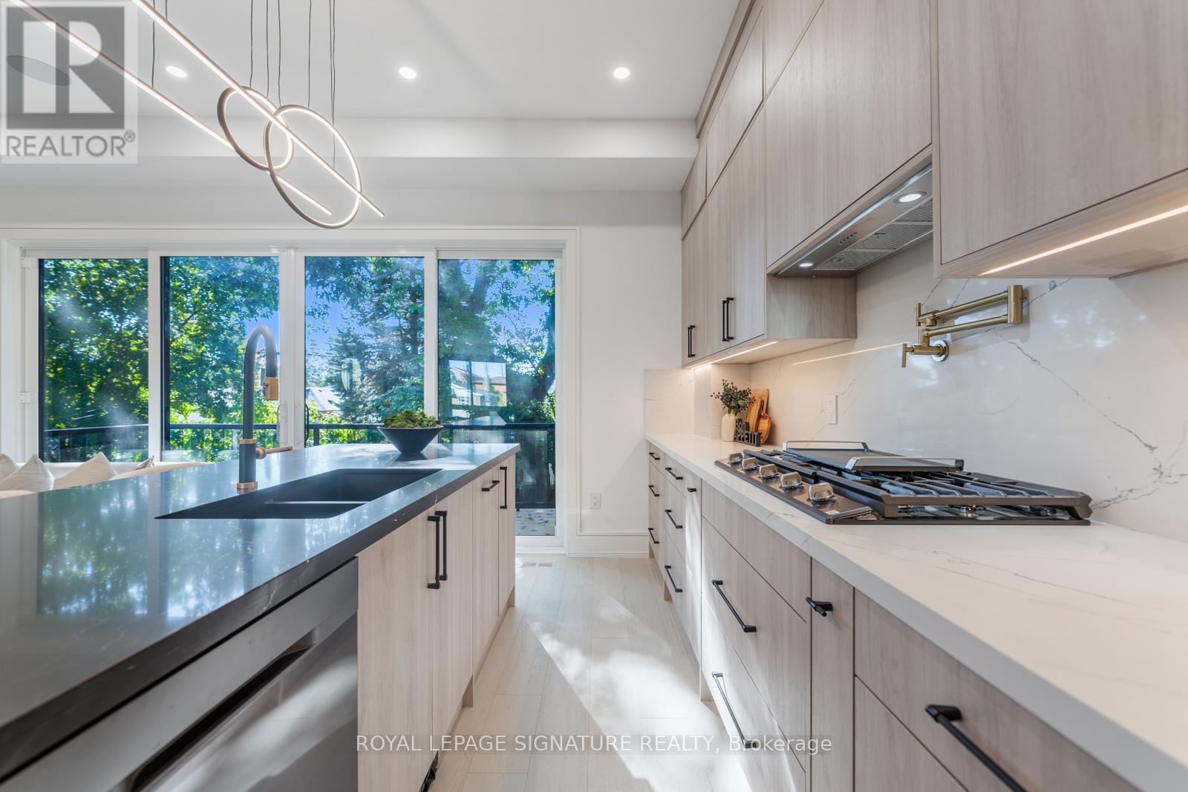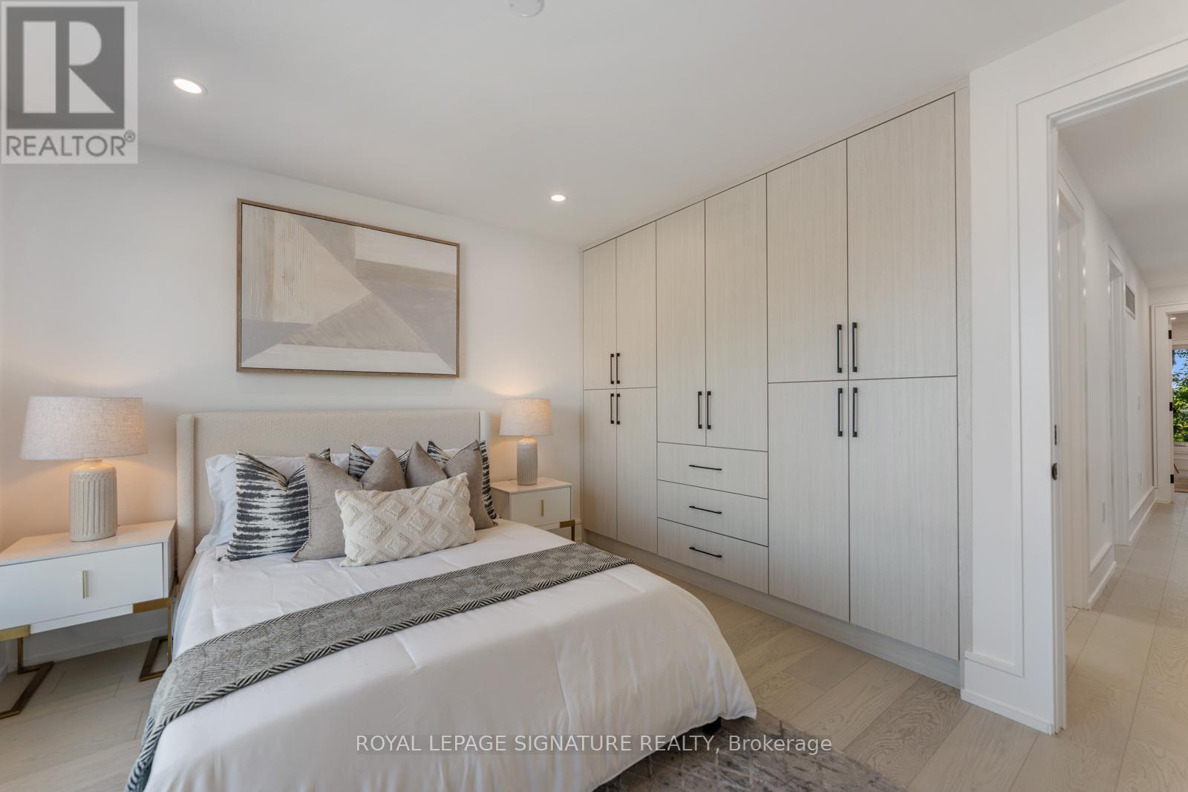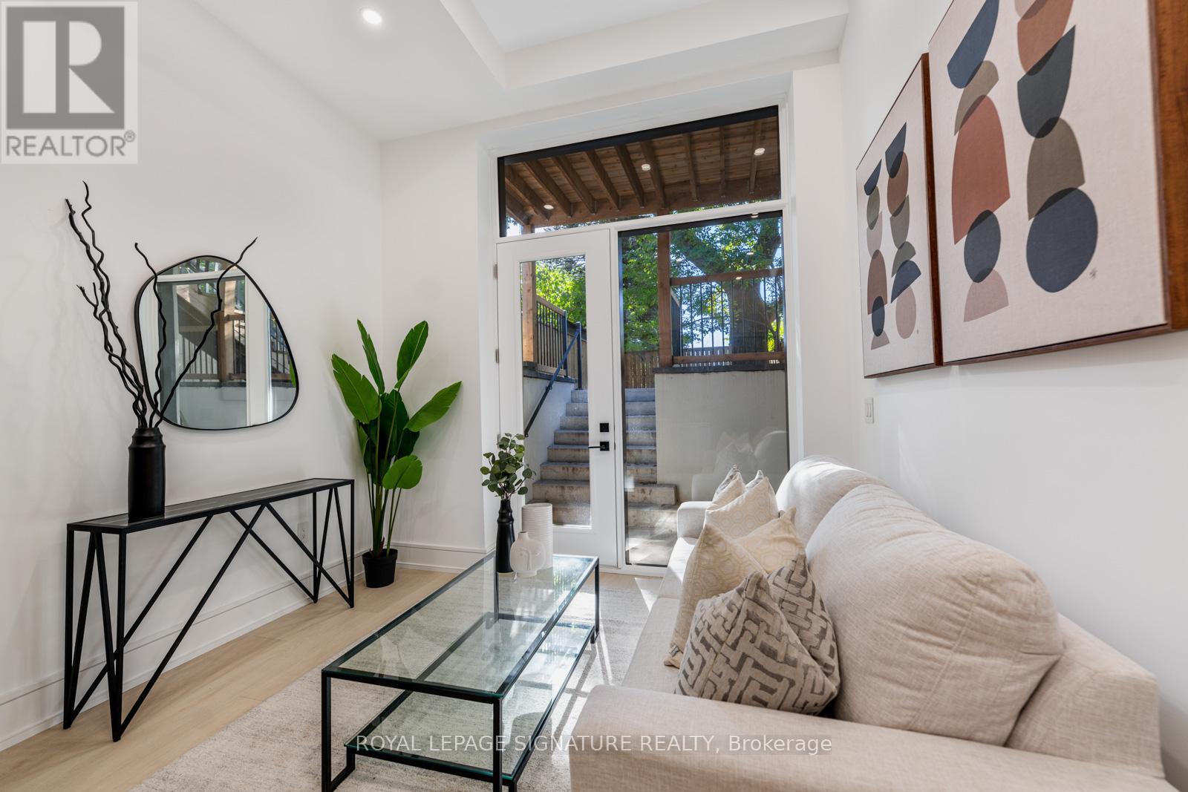5 Bedroom
5 Bathroom
Fireplace
Central Air Conditioning
Forced Air
Landscaped
$2,499,000
Step into 5 Holborne Ave and experience the epitome of modern luxury. This custom-built home boasts expansive living spaces and an abundance of natural light. The open concept main floor is absolutely stunning with gorgeous engineered hardwood floors, impressive floor-to-ceiling windows, sleek LED lighting, and built-in speakers for a perfect entertaining atmosphere! The open-concept dining room seamlessly flows into the heart of the home, a spacious family room with a striking modern feature wall, cozy fireplace, and built-in shelving. The chef's kitchen is a culinary dream, outfitted with high-end stainless steel appliances, a gas stovetop, built-in wall oven, dishwasher, and elegant quartz countertops and backsplash. A center island with seating, ample cabinetry, and modern fixtures complete this well-designed space. Double door walkout to the spacious deck creates a seamless transition to outdoor entertaining overlooking a private, fully fenced backyard! Retreat to the luxurious primary suite that feels like a private hotel getaway. Enjoy large window for natural light, a glamorous walk-through closet with built-in shelving, and a stunning 7-piece ensuite featuring a double vanity and a wet room with a soaker tub inside a sleek glass shower. Three additional generously sized bedrooms, all with large windows and ample built-in closets, provide comfort and style for the entire family. The fully finished basement with stunning 11Ft Ceilings offers a wealth of possibilities, including a large recreation room with a separate entrance walkout to the backyard, a second kitchen, an additional bedroom, and a 4-piece bath, perfect for an in-law or nanny suite, or to accommodate guests. (id:50976)
Property Details
|
MLS® Number
|
E9391645 |
|
Property Type
|
Single Family |
|
Community Name
|
Danforth Village-East York |
|
Amenities Near By
|
Public Transit, Schools, Park, Hospital |
|
Features
|
In-law Suite |
|
Parking Space Total
|
3 |
|
Structure
|
Deck, Patio(s) |
Building
|
Bathroom Total
|
5 |
|
Bedrooms Above Ground
|
4 |
|
Bedrooms Below Ground
|
1 |
|
Bedrooms Total
|
5 |
|
Amenities
|
Fireplace(s) |
|
Appliances
|
Oven - Built-in, Central Vacuum |
|
Basement Development
|
Finished |
|
Basement Features
|
Walk-up |
|
Basement Type
|
N/a (finished) |
|
Construction Style Attachment
|
Detached |
|
Cooling Type
|
Central Air Conditioning |
|
Exterior Finish
|
Brick, Stucco |
|
Fireplace Present
|
Yes |
|
Flooring Type
|
Hardwood |
|
Foundation Type
|
Poured Concrete |
|
Half Bath Total
|
1 |
|
Heating Fuel
|
Natural Gas |
|
Heating Type
|
Forced Air |
|
Stories Total
|
2 |
|
Type
|
House |
|
Utility Water
|
Municipal Water |
Parking
Land
|
Acreage
|
No |
|
Fence Type
|
Fenced Yard |
|
Land Amenities
|
Public Transit, Schools, Park, Hospital |
|
Landscape Features
|
Landscaped |
|
Sewer
|
Sanitary Sewer |
|
Size Depth
|
103 Ft |
|
Size Frontage
|
31 Ft |
|
Size Irregular
|
31 X 103 Ft |
|
Size Total Text
|
31 X 103 Ft |
Rooms
| Level |
Type |
Length |
Width |
Dimensions |
|
Second Level |
Primary Bedroom |
4.65 m |
3.98 m |
4.65 m x 3.98 m |
|
Second Level |
Bedroom 2 |
2.6 m |
3.2 m |
2.6 m x 3.2 m |
|
Second Level |
Bedroom 3 |
3.7 m |
3 m |
3.7 m x 3 m |
|
Second Level |
Bedroom 4 |
3.9 m |
3 m |
3.9 m x 3 m |
|
Basement |
Bedroom |
2.8 m |
3.4 m |
2.8 m x 3.4 m |
|
Basement |
Kitchen |
2.8 m |
3.6 m |
2.8 m x 3.6 m |
|
Basement |
Living Room |
3.2 m |
2.4 m |
3.2 m x 2.4 m |
|
Main Level |
Living Room |
5.53 m |
4.7 m |
5.53 m x 4.7 m |
|
Main Level |
Dining Room |
4.1 m |
2.8 m |
4.1 m x 2.8 m |
|
Main Level |
Family Room |
4.07 m |
5.2 m |
4.07 m x 5.2 m |
|
Main Level |
Kitchen |
2.5 m |
4.9 m |
2.5 m x 4.9 m |
https://www.realtor.ca/real-estate/27528852/5-holborne-avenue-toronto-danforth-village-east-york-danforth-village-east-york














































