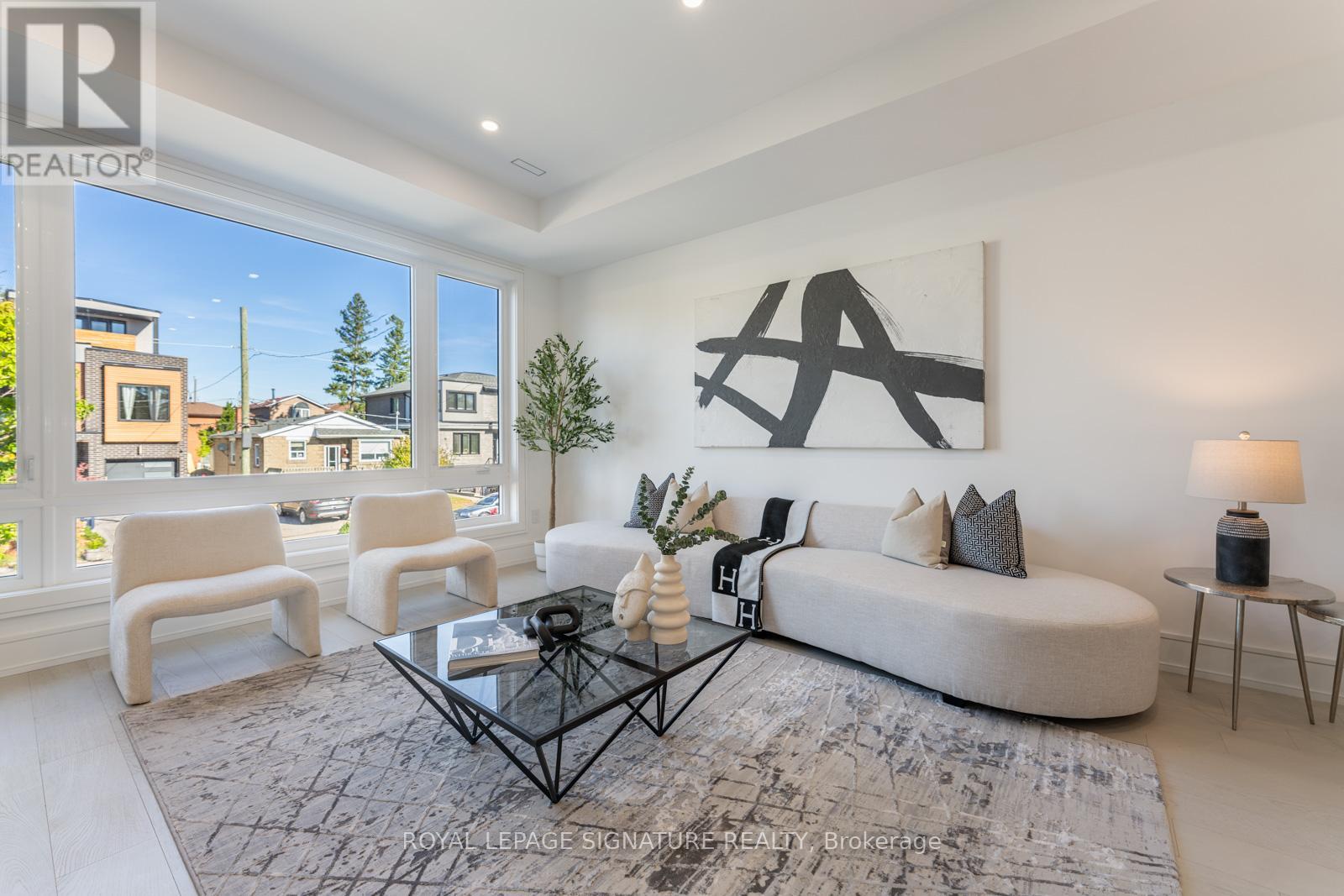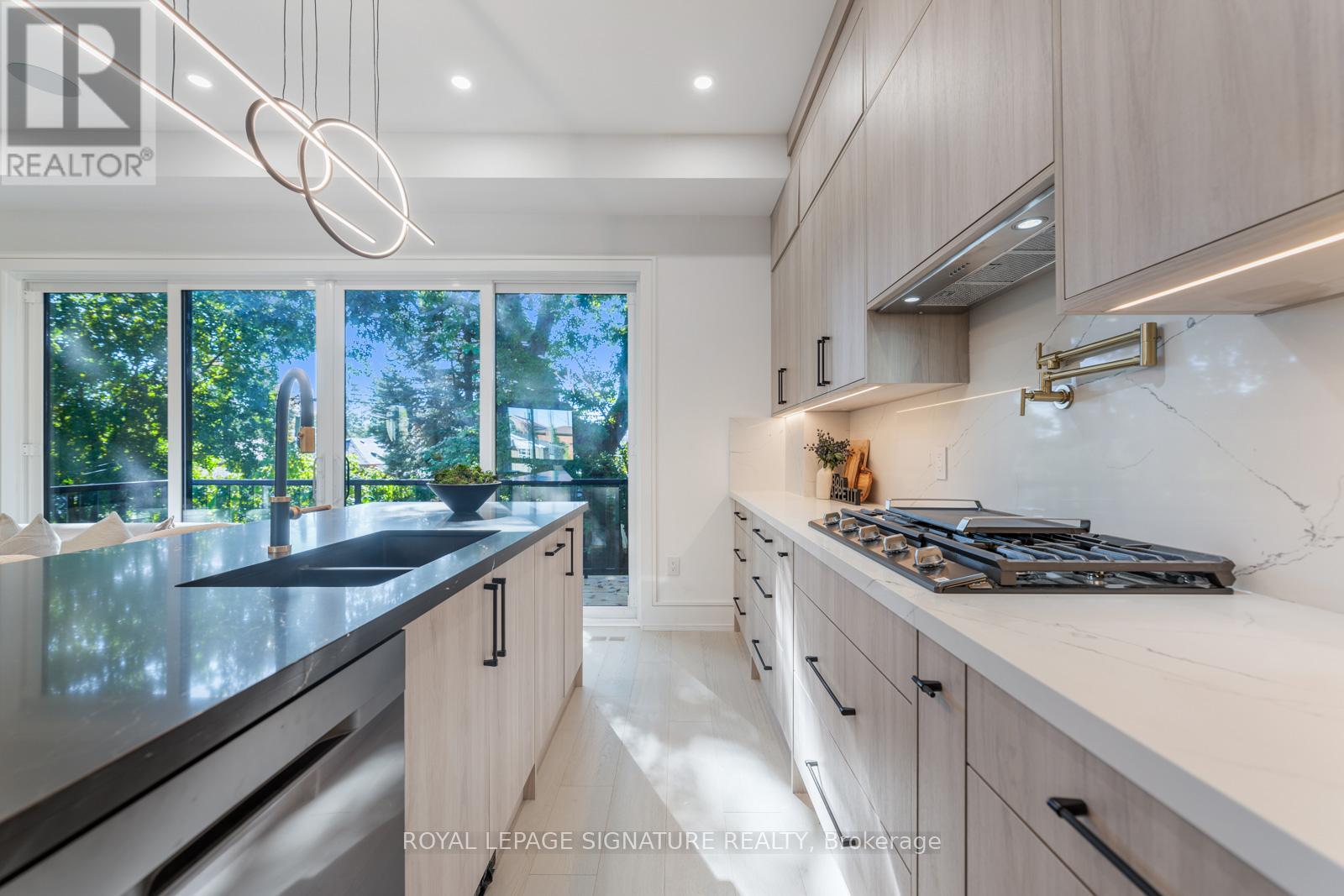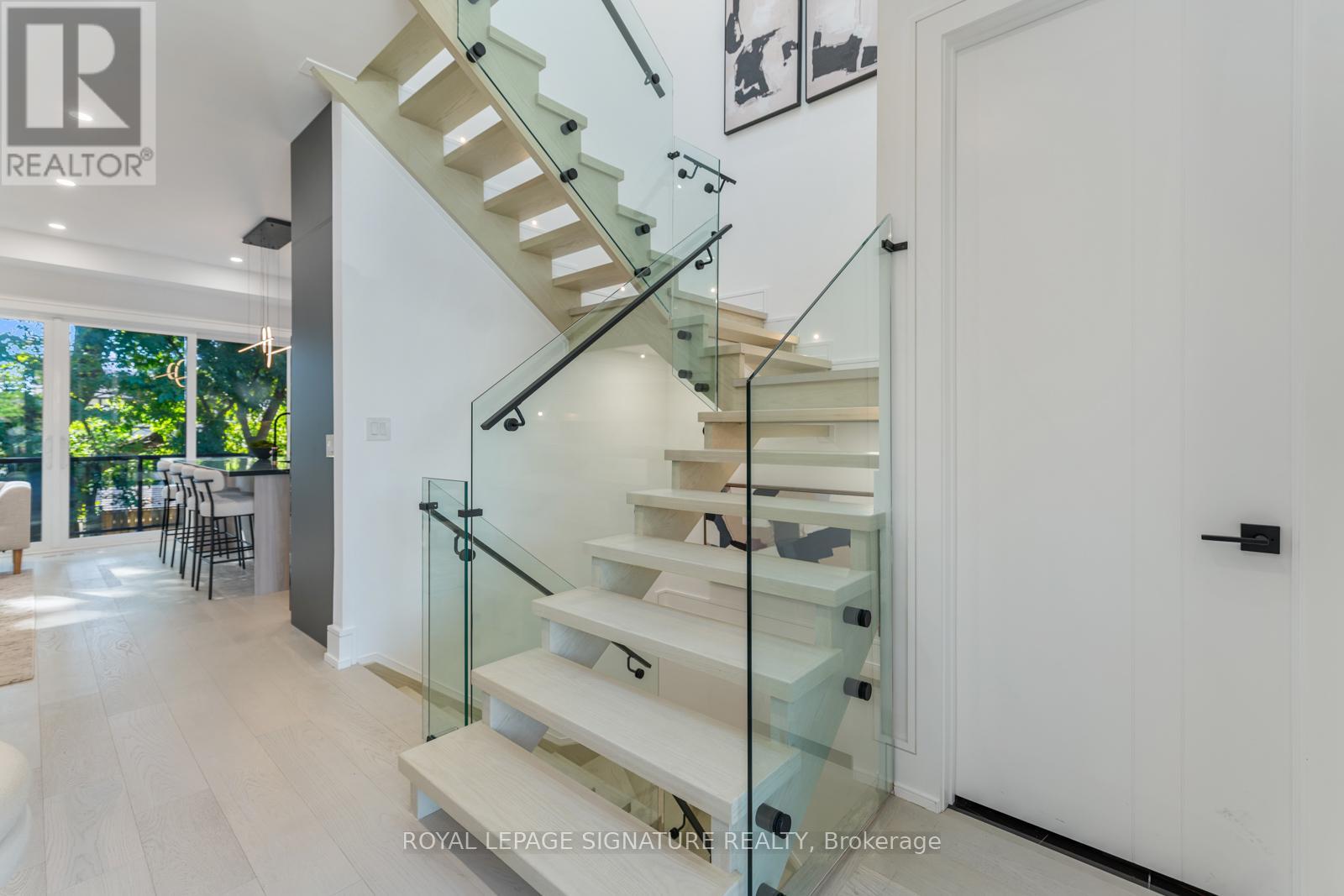5 Bedroom
5 Bathroom
Fireplace
Central Air Conditioning
Forced Air
Landscaped
$1,950,000
Welcome To 5 Holborne Ave, A Stunning Grand Custom Home Located In The Heart Of East York Boasting Impeccable Design & Luxury Finishes At Every Turn! Designed For Luxurious Living, This Gorgeous Home Will Astonish The Most Discerning Buyers! Situated On An Impressive Large Lot 31 By 103 Ft, Featuring 4 +1 Spacious Bedrooms, 5 Spa-Like Bathrooms, 1.5 Built-In Garage & 2 Additional Parking Spots! The Open Concept Main Floor Is Absolutely Stunning With Gorgeous Engineered Hardwood Floors, Impressive Floor-to-ceiling Windows, Sleek Led Lighting, And Built-in Speakers For A Perfect Entertaining Atmosphere! The Open-concept Dining Room Seamlessly Flows Into The Heart Of The Home, A Spacious Family Room With A Striking Modern Feature Wall, Cozy Fireplace, And Built-in Shelving. The Chef's Kitchen Is A Culinary Dream, Outfitted With High-end Stainless Steel Appliances, A Gas Stovetop, Built-in Wall Oven, Dishwasher, And Elegant Quartz Countertops And Backsplash. A Center Island With Seating, Ample Cabinetry, And Modern Fixtures Complete This Well-designed Space. Double Door Walkout To The Spacious Deck Creates A Seamless Transition To Outdoor Entertaining Overlooking A Private, Fully Fenced Backyard! Retreat To The Luxurious Primary Suite That Feels Like A Private Hotel Getaway. Enjoy Large Window For Natural Light, A Glamorous Walk-through Closet With Built-in Shelving, And A Stunning 7-piece Ensuite Featuring A Double Vanity And A Wet Room With A Soaker Tub Inside A Sleek Glass Shower. Three Additional Generously Sized Bedrooms, All With Large Windows And Ample Built-in Closets, Provide Comfort And Style For The Entire Family. The Fully Finished Basement With Stunning 11ft Ceilings Offers A Wealth Of Possibilities, Including A Large Recreation Room With A Separate Entrance Walkout To The Backyard, A Second Kitchen, An Additional Bedroom, And A 4-piece Bath, Perfect For An In-law Or Nanny Suite, Or To Accommodate Guests. Checks Every Box On The List. A Must See! (id:50976)
Property Details
|
MLS® Number
|
E11432071 |
|
Property Type
|
Single Family |
|
Community Name
|
Danforth Village-East York |
|
Amenities Near By
|
Public Transit, Schools, Park, Hospital |
|
Features
|
In-law Suite |
|
Parking Space Total
|
3 |
|
Structure
|
Deck, Patio(s) |
Building
|
Bathroom Total
|
5 |
|
Bedrooms Above Ground
|
4 |
|
Bedrooms Below Ground
|
1 |
|
Bedrooms Total
|
5 |
|
Amenities
|
Fireplace(s) |
|
Appliances
|
Oven - Built-in, Central Vacuum |
|
Basement Development
|
Finished |
|
Basement Features
|
Walk-up |
|
Basement Type
|
N/a (finished) |
|
Construction Style Attachment
|
Detached |
|
Cooling Type
|
Central Air Conditioning |
|
Exterior Finish
|
Brick, Stucco |
|
Fireplace Present
|
Yes |
|
Flooring Type
|
Hardwood |
|
Foundation Type
|
Poured Concrete |
|
Half Bath Total
|
1 |
|
Heating Fuel
|
Natural Gas |
|
Heating Type
|
Forced Air |
|
Stories Total
|
2 |
|
Type
|
House |
|
Utility Water
|
Municipal Water |
Parking
Land
|
Acreage
|
No |
|
Fence Type
|
Fenced Yard |
|
Land Amenities
|
Public Transit, Schools, Park, Hospital |
|
Landscape Features
|
Landscaped |
|
Sewer
|
Sanitary Sewer |
|
Size Depth
|
103 Ft |
|
Size Frontage
|
31 Ft |
|
Size Irregular
|
31 X 103 Ft |
|
Size Total Text
|
31 X 103 Ft |
Rooms
| Level |
Type |
Length |
Width |
Dimensions |
|
Second Level |
Primary Bedroom |
4.65 m |
3.98 m |
4.65 m x 3.98 m |
|
Second Level |
Bedroom 2 |
2.6 m |
3.2 m |
2.6 m x 3.2 m |
|
Second Level |
Bedroom 3 |
3.7 m |
3 m |
3.7 m x 3 m |
|
Second Level |
Bedroom 4 |
3.9 m |
3 m |
3.9 m x 3 m |
|
Basement |
Bedroom |
2.8 m |
3.4 m |
2.8 m x 3.4 m |
|
Basement |
Kitchen |
2.8 m |
3.6 m |
2.8 m x 3.6 m |
|
Basement |
Living Room |
3.2 m |
2.4 m |
3.2 m x 2.4 m |
|
Main Level |
Living Room |
5.53 m |
4.7 m |
5.53 m x 4.7 m |
|
Main Level |
Dining Room |
4.1 m |
2.8 m |
4.1 m x 2.8 m |
|
Main Level |
Family Room |
4.07 m |
5.2 m |
4.07 m x 5.2 m |
|
Main Level |
Kitchen |
2.5 m |
4.9 m |
2.5 m x 4.9 m |
https://www.realtor.ca/real-estate/27692322/5-holborne-avenue-toronto-danforth-village-east-york-danforth-village-east-york














































