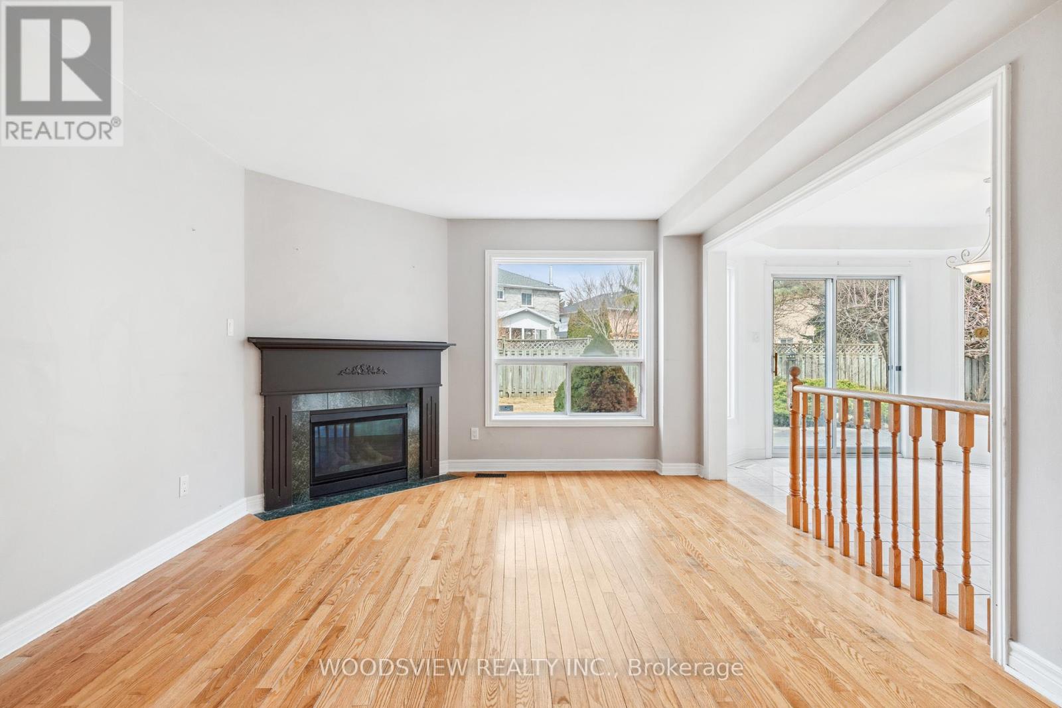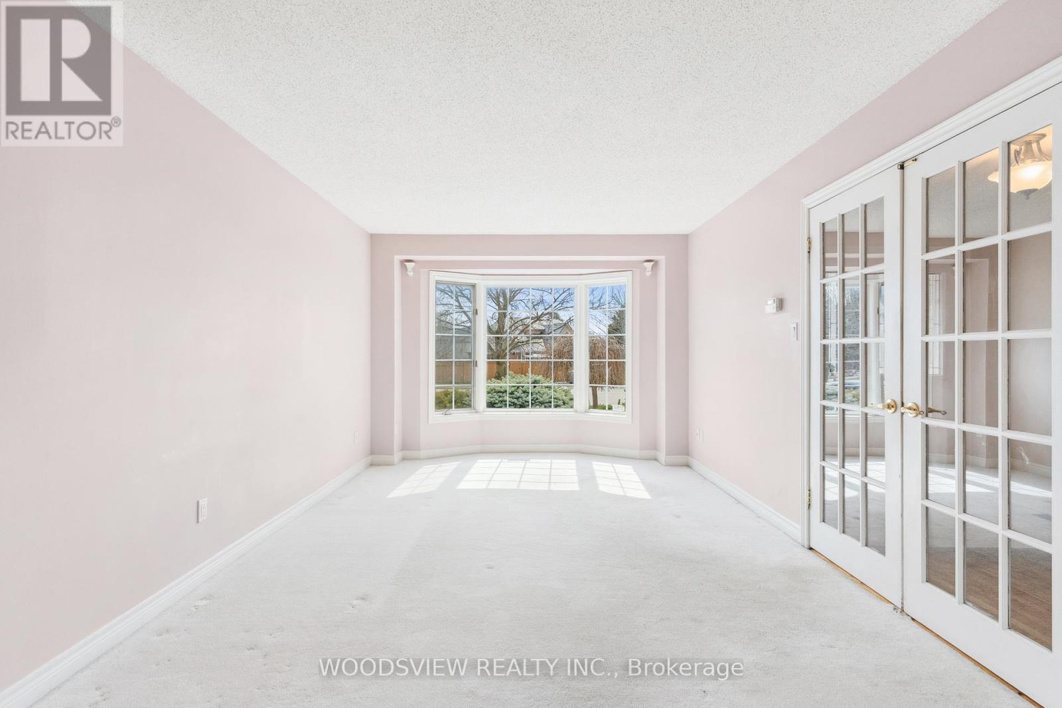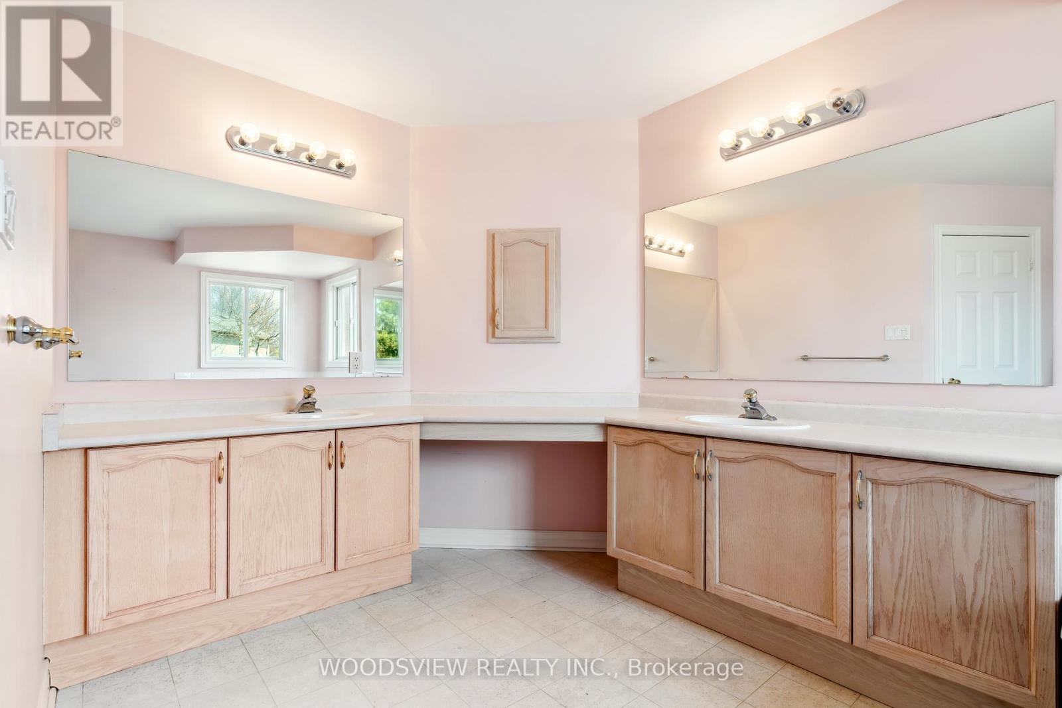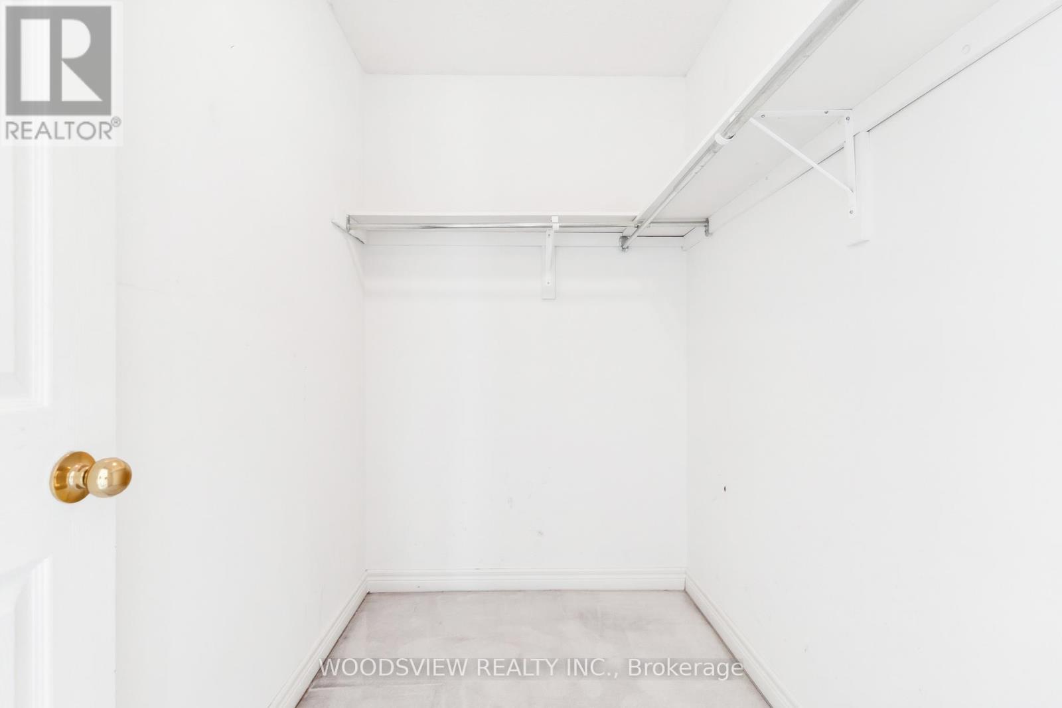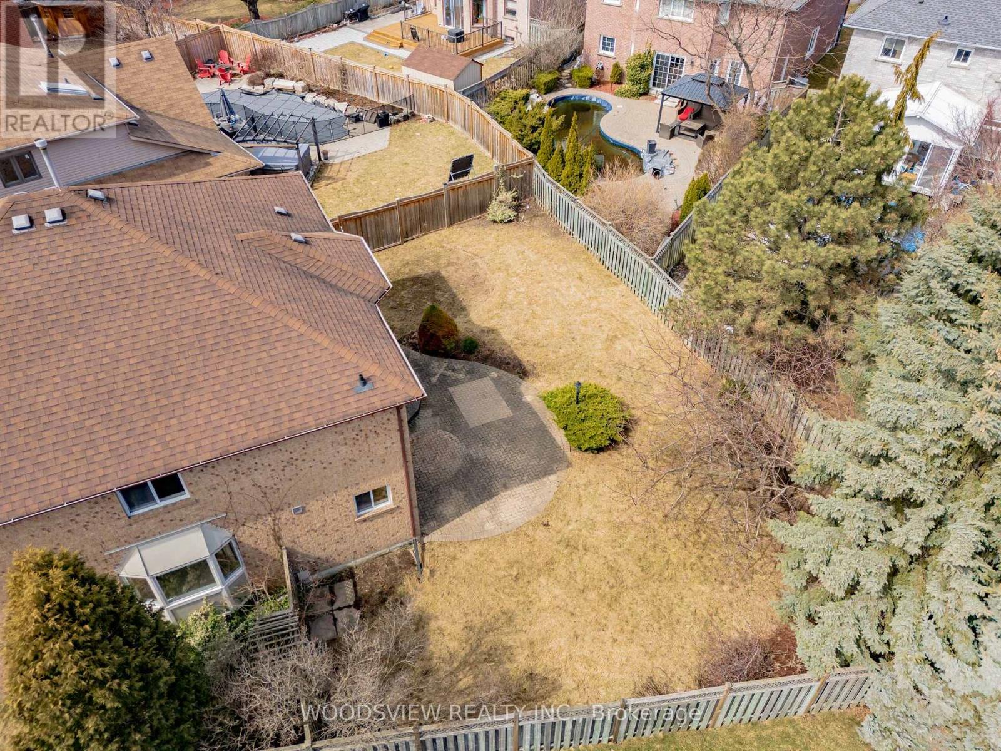4 Bedroom
3 Bathroom
3,000 - 3,500 ft2
Fireplace
Central Air Conditioning
Forced Air
$999,000
Located at 5 Kane Court in the highly sought-after Pickering Village of Ajax, this stunning home is nestled on a quiet, private court. Spanning approximately 3,108 sqft above grade, the residence sits on a premium pie shaped lot that widens to 82ft in the rear. The home features an open-concept layout, ideal for both everyday living and entertaining. The spacious master bedroom includes a oversized 5-piece ensuite, while the generously sized additional bedrooms are equipped with walk-in closets. Additional highlights include a two-car attached garage and an abundance of potential throughout. Situated just steps from top-rated schools and with easy access to Highway 401. Conveniently located near parks trails and transit. This is the perfect family home offering both comfort and convenience. (id:50976)
Open House
This property has open houses!
Starts at:
2:00 pm
Ends at:
4:00 pm
Property Details
|
MLS® Number
|
E12053125 |
|
Property Type
|
Single Family |
|
Community Name
|
Central West |
|
Features
|
Cul-de-sac, Lighting |
|
Parking Space Total
|
6 |
|
Structure
|
Patio(s) |
Building
|
Bathroom Total
|
3 |
|
Bedrooms Above Ground
|
4 |
|
Bedrooms Total
|
4 |
|
Amenities
|
Fireplace(s) |
|
Appliances
|
Garage Door Opener Remote(s), Water Meter, Dishwasher, Dryer, Freezer, Stove, Washer, Refrigerator |
|
Basement Development
|
Partially Finished |
|
Basement Type
|
Full (partially Finished) |
|
Construction Style Attachment
|
Detached |
|
Cooling Type
|
Central Air Conditioning |
|
Exterior Finish
|
Brick |
|
Fireplace Present
|
Yes |
|
Fireplace Total
|
1 |
|
Flooring Type
|
Hardwood, Carpeted |
|
Foundation Type
|
Poured Concrete |
|
Half Bath Total
|
1 |
|
Heating Fuel
|
Natural Gas |
|
Heating Type
|
Forced Air |
|
Stories Total
|
2 |
|
Size Interior
|
3,000 - 3,500 Ft2 |
|
Type
|
House |
|
Utility Water
|
Municipal Water |
Parking
Land
|
Acreage
|
No |
|
Sewer
|
Sanitary Sewer |
|
Size Depth
|
115 Ft ,6 In |
|
Size Frontage
|
39 Ft ,1 In |
|
Size Irregular
|
39.1 X 115.5 Ft ; Pies Out To 82ft In The Rear |
|
Size Total Text
|
39.1 X 115.5 Ft ; Pies Out To 82ft In The Rear |
|
Zoning Description
|
Res |
Rooms
| Level |
Type |
Length |
Width |
Dimensions |
|
Second Level |
Primary Bedroom |
7.87 m |
4.86 m |
7.87 m x 4.86 m |
|
Second Level |
Bedroom 2 |
6.85 m |
4.7 m |
6.85 m x 4.7 m |
|
Second Level |
Bedroom 3 |
4.37 m |
3.35 m |
4.37 m x 3.35 m |
|
Second Level |
Bedroom 4 |
3.81 m |
4.29 m |
3.81 m x 4.29 m |
|
Ground Level |
Family Room |
5.02 m |
3.33 m |
5.02 m x 3.33 m |
|
Ground Level |
Dining Room |
3.09 m |
3.85 m |
3.09 m x 3.85 m |
|
Ground Level |
Living Room |
5.42 m |
3.58 m |
5.42 m x 3.58 m |
|
Ground Level |
Kitchen |
4.16 m |
6.66 m |
4.16 m x 6.66 m |
|
Ground Level |
Laundry Room |
3.35 m |
4.27 m |
3.35 m x 4.27 m |
Utilities
|
Cable
|
Installed |
|
Sewer
|
Installed |
https://www.realtor.ca/real-estate/28100122/5-kane-court-ajax-central-west-central-west














