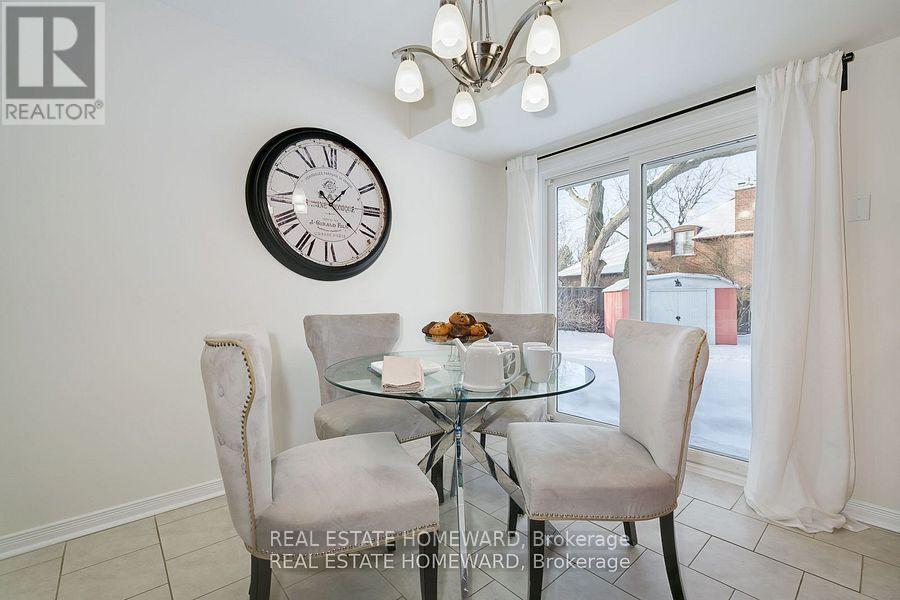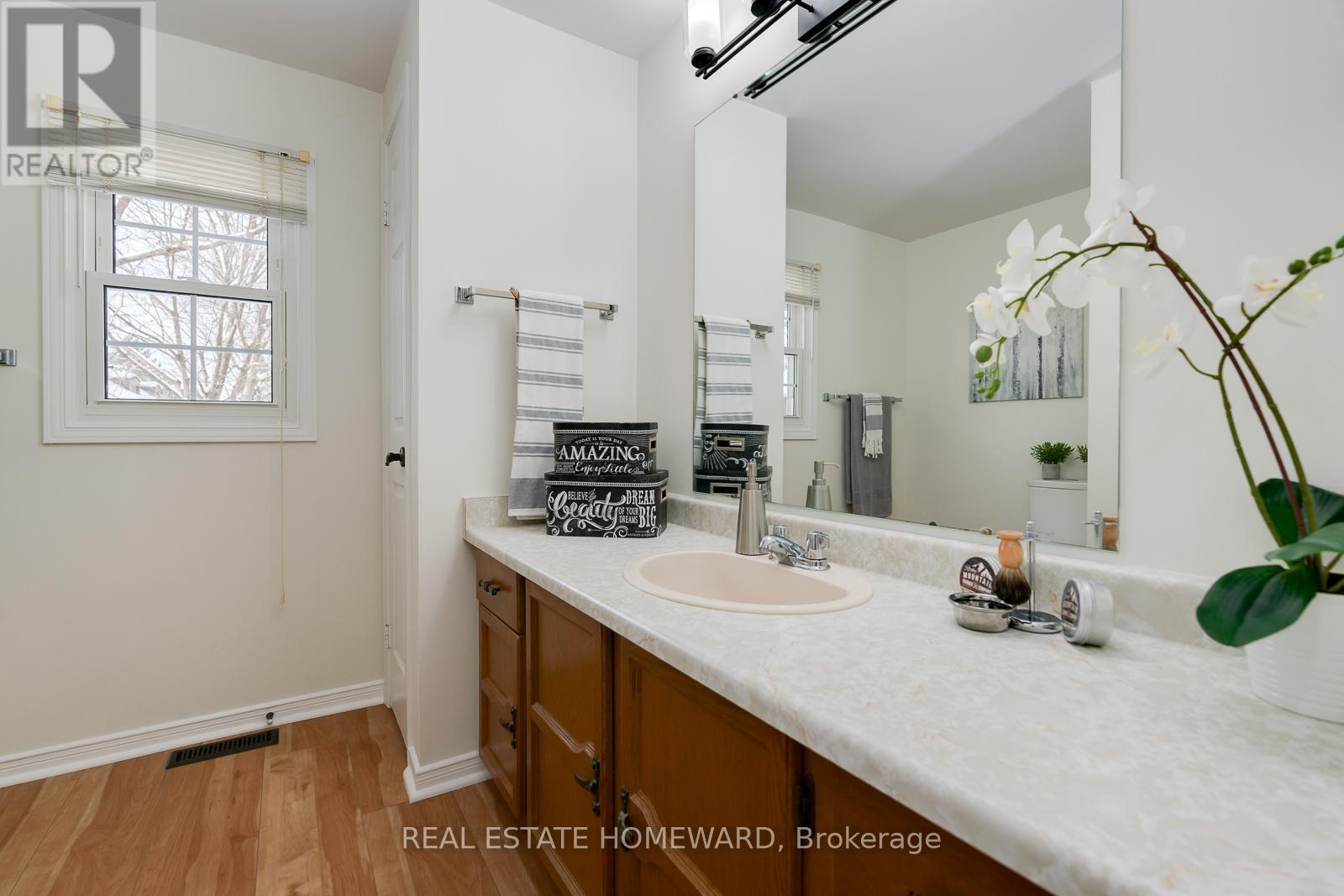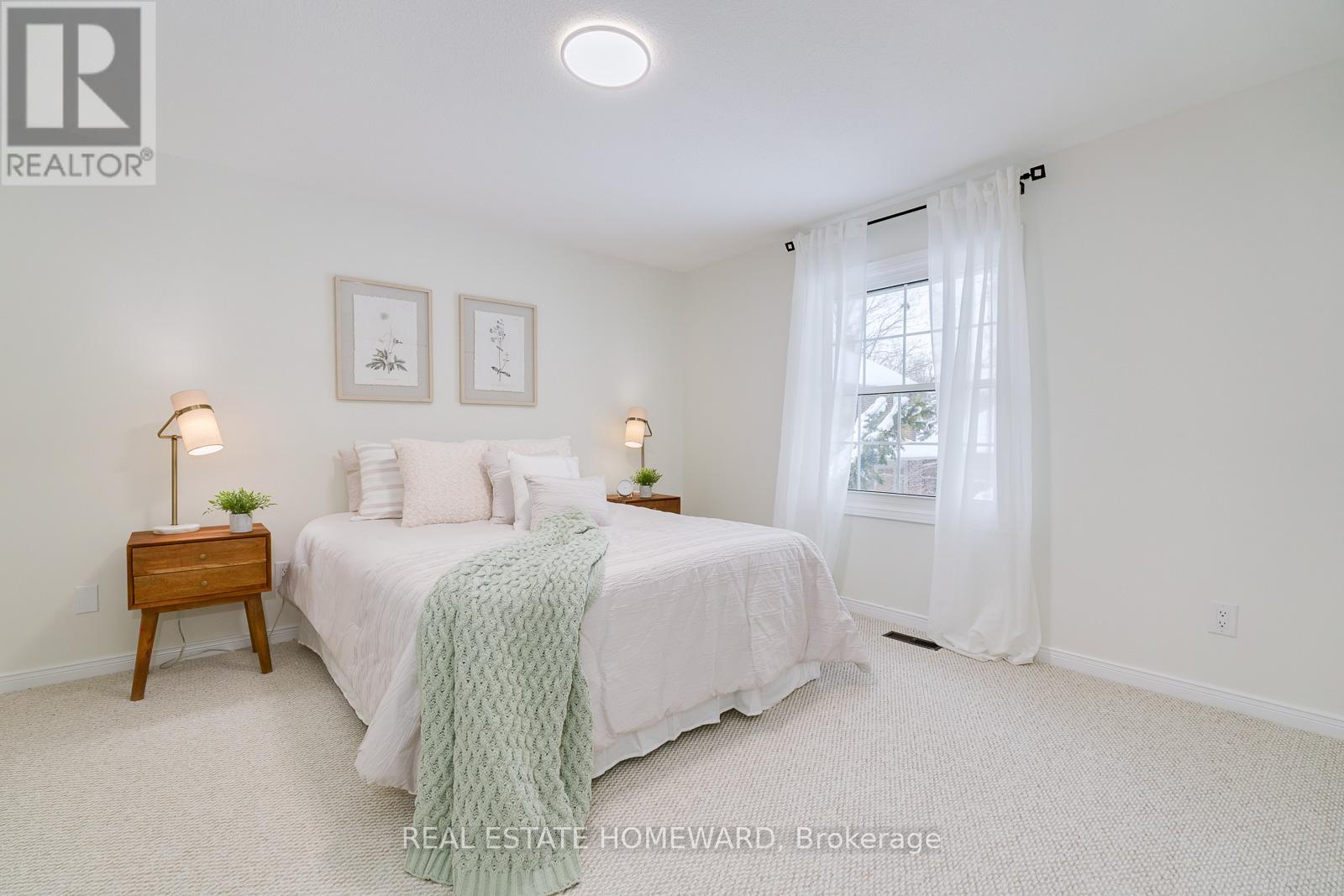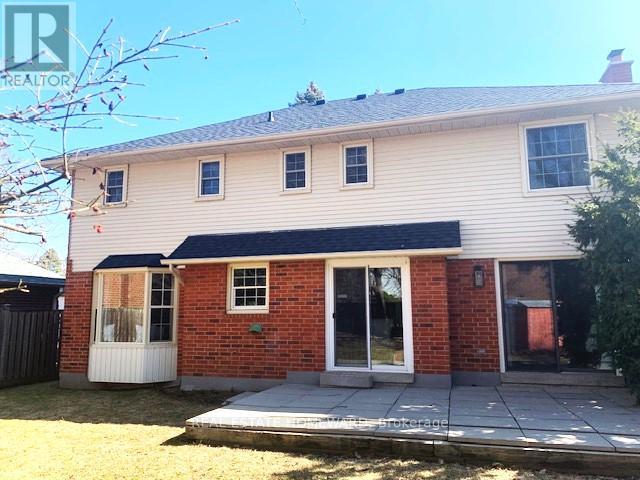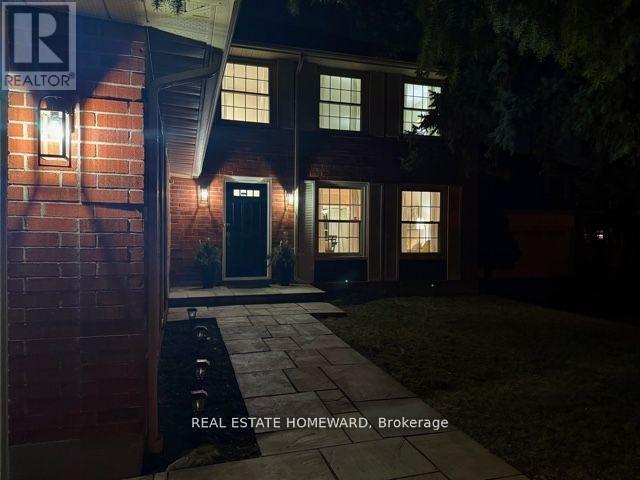4 Bedroom
3 Bathroom
2,500 - 3,000 ft2
Fireplace
Central Air Conditioning
Forced Air
Lawn Sprinkler, Landscaped
$1,379,000
When a property hits the market having been cherished and lovingly cared for by the original family for 45 years, it's a 'crown jewel'. Nestled in Fraser Estates (one of Scarborough's most desirable pockets) and situated along a cul-de-sac and family-friendly street, this magnificent 4-bedroom, 3-bathroom home on an impressive lot with a double car garage and ample parking, awaits its new family. This incredibly spacious home boasts a functional layout; perfect for today's lifestyle whether moving up, growing family or multi-family needs. Enter into a welcoming foyer where the ambiance is light and airy as you're greeted into the hall, showcasing a staircase and lofty, open-concept 2-story vibe. Experience the formal living room w/beautiful hardwood flooring, flowing seamlessly through to the dining room where a bay window overlooks the tranquil back garden. The sizeable eat-in kitchen has 2 convenient entrances; from the main hall or dining room. Features of the kitchen include gorgeous cabinetry, tile backsplash, granite countertops & stainless appliances, ready for any super star chef. The counter can easily be utilized as a breakfast bar, for the kids or when entertaining. Plus, the 'nook', a fab homework spot, along w/access to the back garden. For valuable relaxation time, the main floor touts a large, yet comfy family room/den, complete w/fireplace & sliding glass doors leading out to the fully fenced yard and deck. Always wanted a main floor powder room or laundry? We got you; this home has both! Now to the 2nd level to show off a majestic principal bedroom w/walk-in closet & ensuite, plus 3 more oversized bedrooms (one a potential home office) & ample closets. No fighting over the bathroom here w/two big 4-pce & 3-pce baths. Have a recreation room dream? The dry, spotless unfinished basement w/rough-in anticipates your creative vision. Wait there's more! NEW roof shingles, flooring, broadloom, paint, light fixtures and more. List of updates available. Wow! (id:50976)
Property Details
|
MLS® Number
|
E12087308 |
|
Property Type
|
Single Family |
|
Community Name
|
Woburn |
|
Amenities Near By
|
Park, Public Transit, Schools |
|
Community Features
|
Community Centre |
|
Features
|
Irregular Lot Size, Conservation/green Belt |
|
Parking Space Total
|
6 |
|
Structure
|
Deck, Shed |
Building
|
Bathroom Total
|
3 |
|
Bedrooms Above Ground
|
4 |
|
Bedrooms Total
|
4 |
|
Age
|
31 To 50 Years |
|
Amenities
|
Fireplace(s) |
|
Appliances
|
Water Heater, Water Meter, Blinds, Central Vacuum, Dishwasher, Dryer, Microwave, Range, Stove, Washer, Window Coverings, Refrigerator |
|
Basement Development
|
Unfinished |
|
Basement Type
|
Full (unfinished) |
|
Construction Style Attachment
|
Detached |
|
Cooling Type
|
Central Air Conditioning |
|
Exterior Finish
|
Brick |
|
Fire Protection
|
Alarm System |
|
Fireplace Present
|
Yes |
|
Fireplace Total
|
1 |
|
Flooring Type
|
Tile, Hardwood, Carpeted, Concrete, Laminate |
|
Foundation Type
|
Unknown |
|
Half Bath Total
|
1 |
|
Heating Fuel
|
Natural Gas |
|
Heating Type
|
Forced Air |
|
Stories Total
|
2 |
|
Size Interior
|
2,500 - 3,000 Ft2 |
|
Type
|
House |
|
Utility Water
|
Municipal Water |
Parking
Land
|
Acreage
|
No |
|
Land Amenities
|
Park, Public Transit, Schools |
|
Landscape Features
|
Lawn Sprinkler, Landscaped |
|
Sewer
|
Sanitary Sewer |
|
Size Depth
|
115 Ft ,2 In |
|
Size Frontage
|
64 Ft ,1 In |
|
Size Irregular
|
64.1 X 115.2 Ft ; Lot/geo/irreg. 135.21x75.37x115.19x64.07 |
|
Size Total Text
|
64.1 X 115.2 Ft ; Lot/geo/irreg. 135.21x75.37x115.19x64.07|under 1/2 Acre |
|
Zoning Description
|
Single Family Residential |
Rooms
| Level |
Type |
Length |
Width |
Dimensions |
|
Second Level |
Bedroom 4 |
2.75 m |
3.84 m |
2.75 m x 3.84 m |
|
Second Level |
Primary Bedroom |
5.86 m |
4.21 m |
5.86 m x 4.21 m |
|
Second Level |
Bedroom 2 |
3.66 m |
3.66 m |
3.66 m x 3.66 m |
|
Second Level |
Bedroom 3 |
4.24 m |
3.66 m |
4.24 m x 3.66 m |
|
Basement |
Recreational, Games Room |
8.54 m |
12.51 m |
8.54 m x 12.51 m |
|
Ground Level |
Foyer |
3.51 m |
4.58 m |
3.51 m x 4.58 m |
|
Ground Level |
Living Room |
5.06 m |
4.15 m |
5.06 m x 4.15 m |
|
Ground Level |
Dining Room |
3.42 m |
3.42 m |
3.42 m x 3.42 m |
|
Ground Level |
Kitchen |
3.69 m |
4.88 m |
3.69 m x 4.88 m |
|
Ground Level |
Family Room |
5.8 m |
3.97 m |
5.8 m x 3.97 m |
|
Ground Level |
Laundry Room |
2.65 m |
3.36 m |
2.65 m x 3.36 m |
Utilities
|
Cable
|
Available |
|
Sewer
|
Installed |
https://www.realtor.ca/real-estate/28178000/5-karen-ann-crescent-toronto-woburn-woburn























